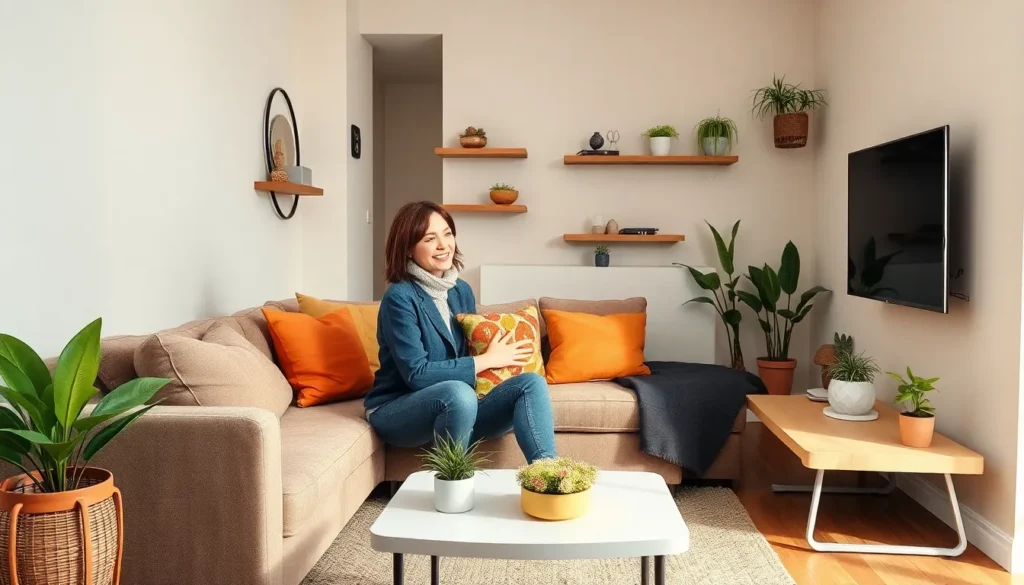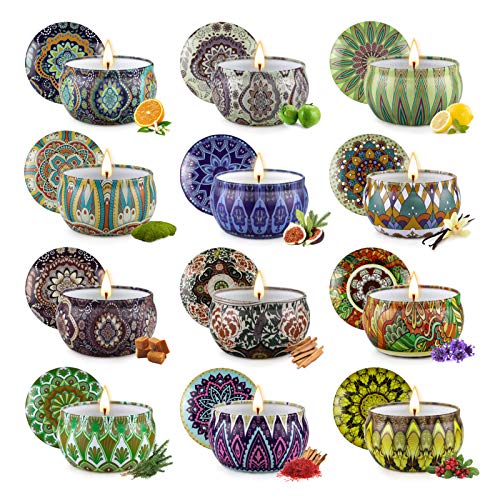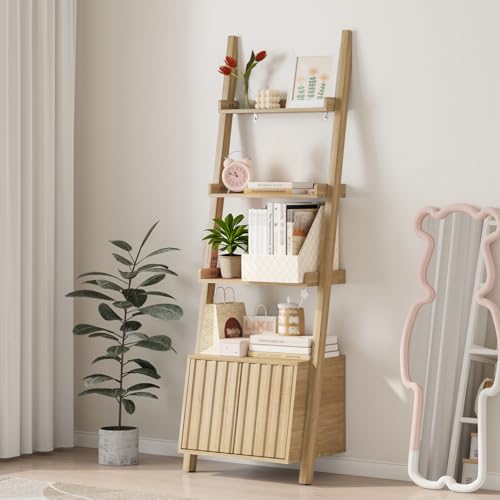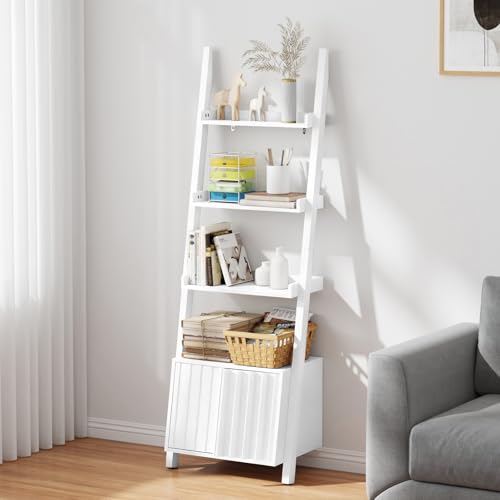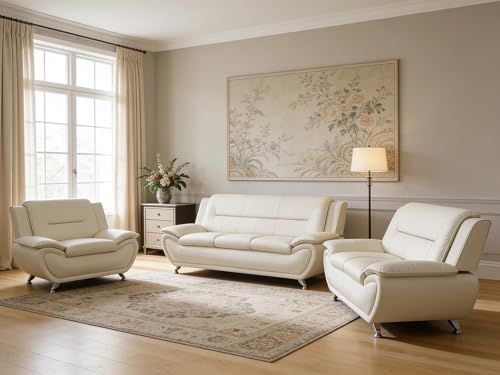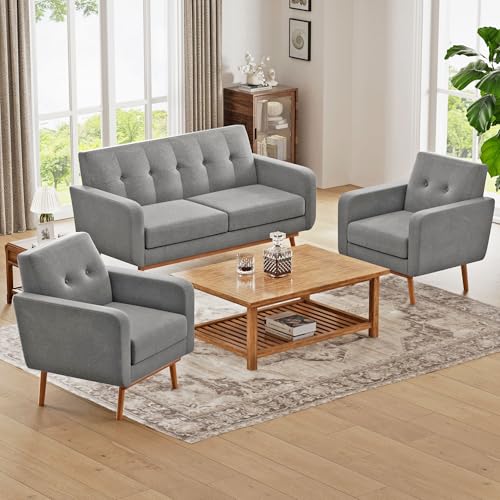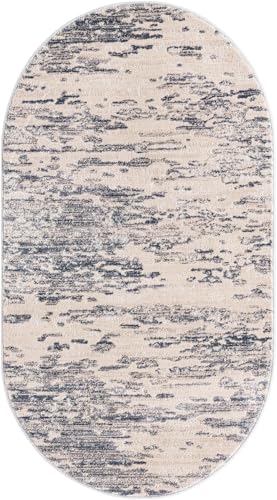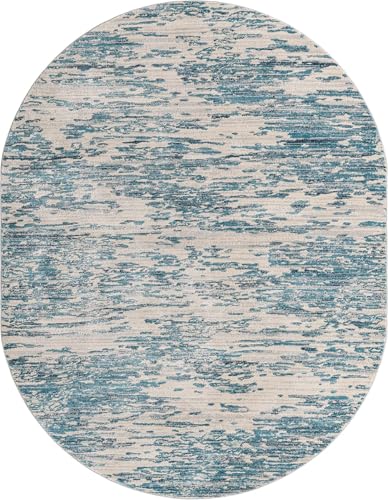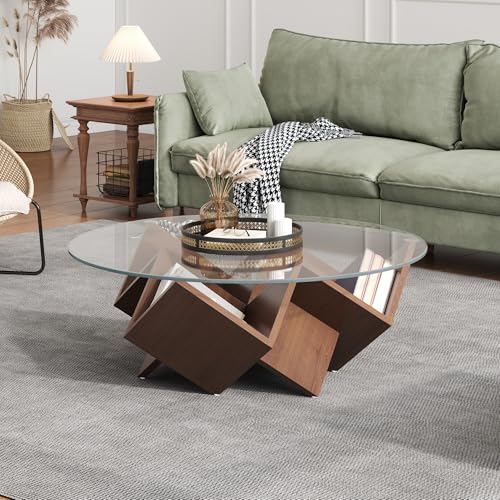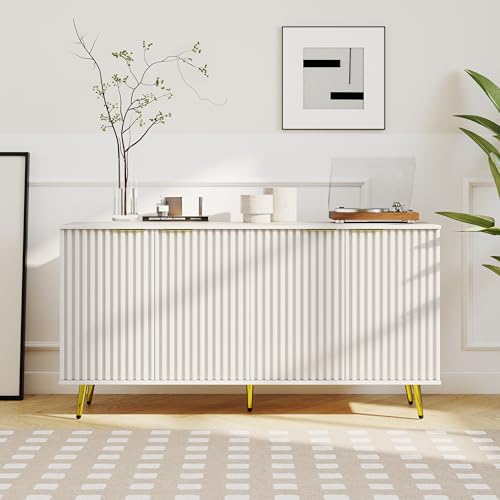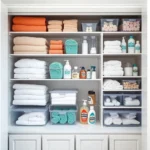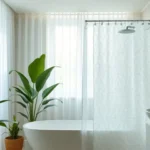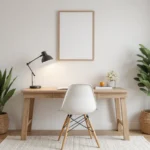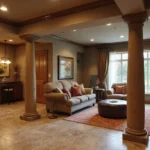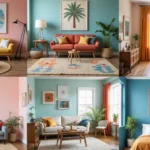Small living rooms don’t mean we have to compromise on style or functionality. We’ve discovered that with the right modern design strategies, even the tiniest spaces can feel open, sophisticated, and incredibly inviting. The key lies in smart furniture choices, clever storage answers, and strategic design elements that maximize every square inch.
Modern small living room design is all about creating visual flow while maintaining clean lines and purposeful functionality. We’ll show you how to transform cramped quarters into a stylish sanctuary that feels twice its actual size. From multi-functional furniture pieces to color schemes that expand your space, these contemporary approaches prove that small can be absolutely stunning.
Whether you’re working with a studio apartment or a cozy family room, we’ve curated the most effective modern design ideas that deliver maximum impact. Get ready to reimagine what’s possible in your compact living space.
Embrace Minimalist Color Palettes for Maximum Impact
Minimalist color schemes transform small living rooms by creating visual continuity that makes spaces feel larger and more cohesive. We’ll explore how strategic color choices can dramatically enhance your compact living area.
Choose Light and Neutral Base Colors
Light colors reflect natural light and create an airy atmosphere that expands perceived room dimensions. We recommend starting with crisp whites like Benjamin Moore’s Cloud White or Sherwin Williams’ Pure White as your primary wall color. These shades bounce light throughout the space and provide a clean foundation for layering design elements.
Warm neutrals such as soft beiges, pale grays, and creamy off-whites add depth without overwhelming small spaces. Consider using different tones of the same neutral family to create subtle visual interest while maintaining the minimalist aesthetic. For example, pair light gray walls with slightly darker gray furniture and cream-colored textiles.
Monochromatic schemes using various shades of one color create sophisticated depth in compact rooms. We suggest choosing three to four tones within the same color family and distributing them across walls, furniture, and accessories. This approach maintains visual flow while preventing the space from feeling flat or one-dimensional.
Add Strategic Pops of Color Through Accessories
Colorful accessories inject personality into neutral spaces without committing to permanent color choices. We recommend limiting accent colors to two or three complementary shades that enhance your neutral base palette. This restraint prevents visual chaos while still adding vibrancy to your modern small living room.
Textiles offer the most flexible way to introduce color through throw pillows, blankets, and area rugs. Choose one dominant accent color and use it in 60% of your colorful accessories, then add a secondary color for 30% and a tertiary shade for the remaining 10%. This ratio creates balanced visual weight throughout the space.
Artwork and plants provide natural opportunities to incorporate color while serving functional purposes. We suggest selecting one statement piece of art that includes your chosen accent colors, then echoing those hues in smaller decorative objects like vases, books, or candles. Fresh greenery adds life and color while improving air quality in your compact living area.
Maximize Vertical Space with Smart Storage Solutions
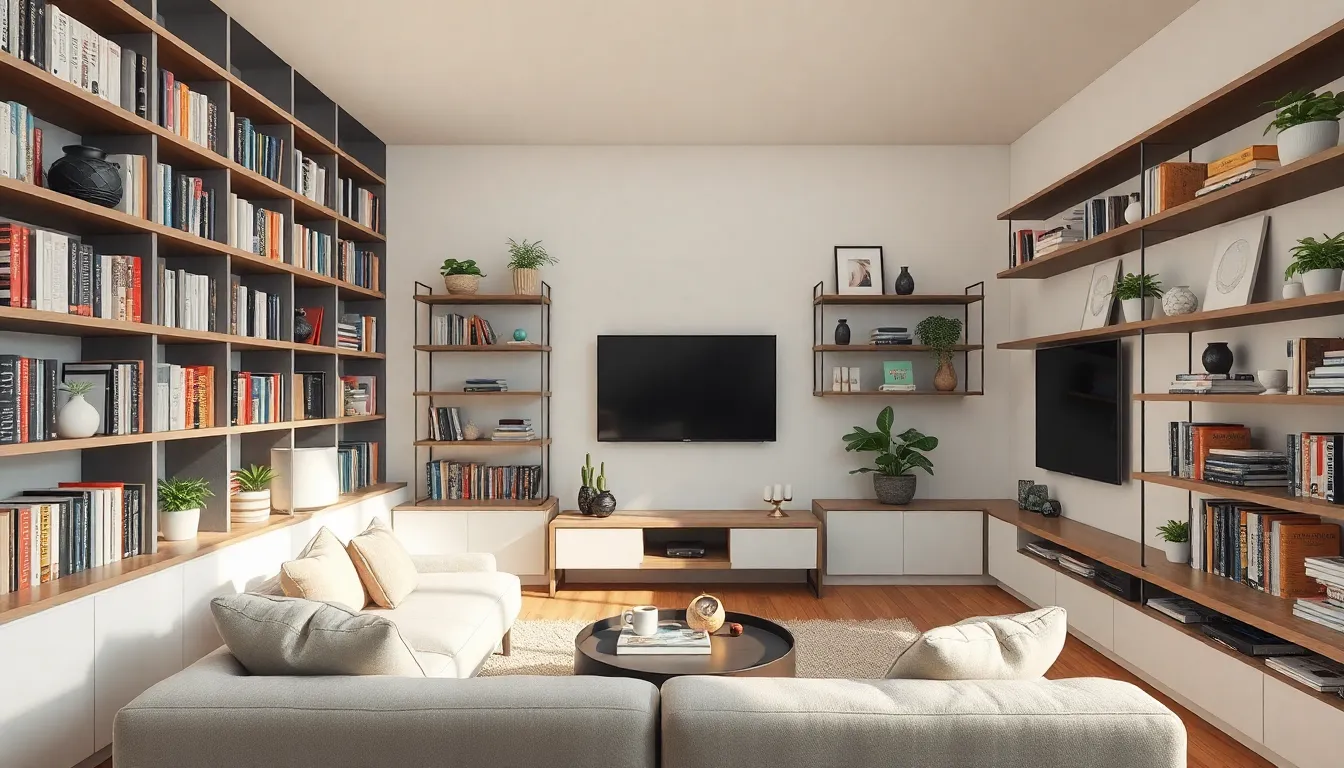
Building on our foundation of neutral color palettes and strategic design choices, we’ll explore how vertical storage transforms small living rooms into organized sanctuaries. Smart vertical answers work harmoniously with our established design principles to create both functionality and visual appeal.
Install Floor-to-Ceiling Shelving Units
Floor-to-ceiling shelving units create the illusion of height while providing essential storage for books, decorative items, and daily essentials. We recommend choosing units that match your wall color to maintain visual continuity and prevent the shelving from overwhelming the space.
Strategic placement transforms these tall units into room dividers, effectively separating living areas without blocking natural light. Built-in shelving units offer the most seamless integration, while modular systems provide flexibility for renters or those who prefer adjustable storage.
Display techniques matter when styling these units. We suggest following the rule of thirds by placing larger items on lower shelves and lighter decorative pieces toward the top, creating visual balance that draws the eye upward.
Use Wall-Mounted Storage for Entertainment Systems
Wall-mounted entertainment storage keeps floors clear and maintains the clean lines we’ve established with our neutral color schemes. Modern wall-mounted units accommodate televisions, gaming consoles, and media collections without sacrificing valuable floor space.
Cable management becomes crucial with wall-mounted systems. We recommend choosing units with built-in cord management or installing cable raceways that blend seamlessly with your wall color.
Weight distribution requires professional installation for heavier entertainment systems. Mounting systems must anchor into wall studs to safely support televisions and electronic components while maintaining the sleek appearance we’re creating.
Incorporate Floating Shelves for Display and Function
Floating shelves provide modern storage without the visual weight of traditional brackets, perfectly complementing our minimalist approach. These versatile additions work exceptionally well in corners, above seating areas, and flanking entertainment centers.
Styling opportunities abound with floating shelves. We suggest grouping items in odd numbers and varying heights to create visual interest while maintaining the clean aesthetic we’ve established throughout the room.
Installation precision ensures floating shelves appear truly seamless. Professional installation guarantees proper weight support and perfect alignment, creating the polished look that defines modern small living room design.
Select Multi-Functional Furniture Pieces
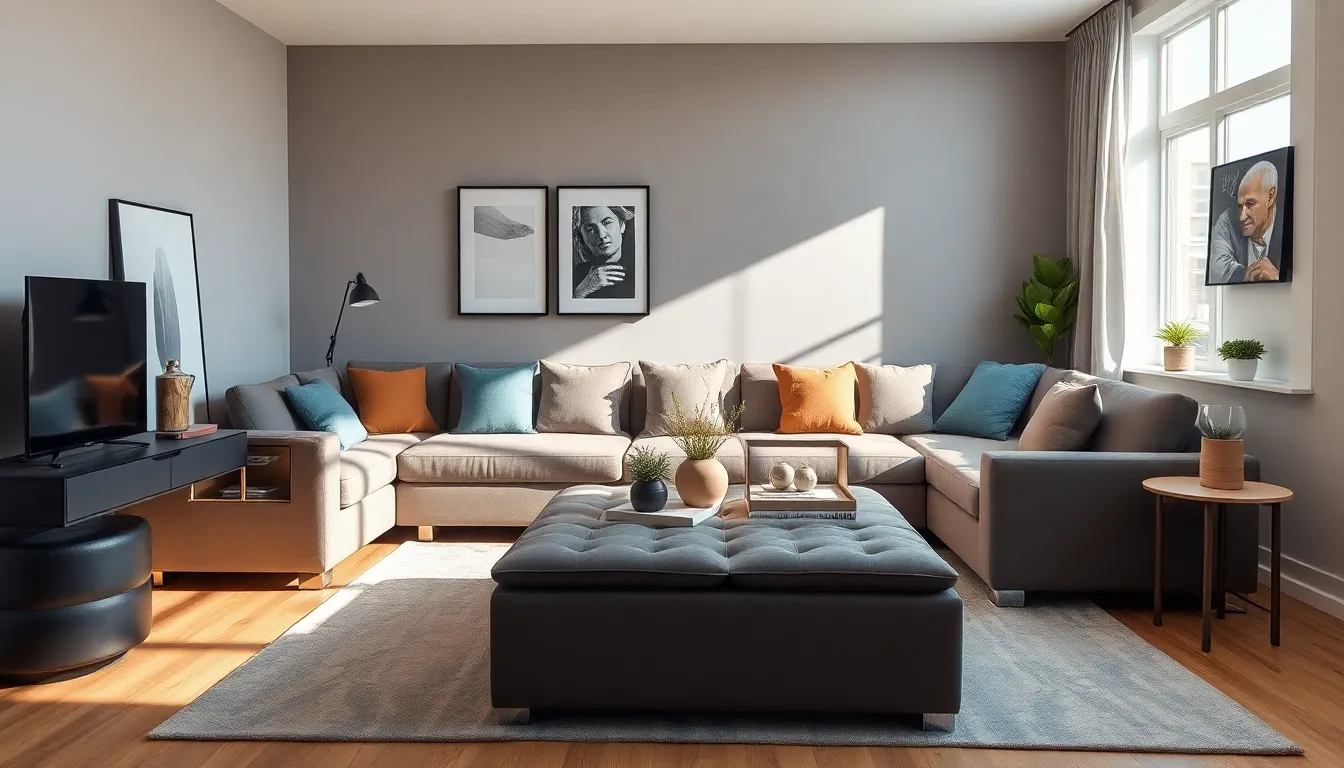
Smart furniture choices become essential when we’re working with limited square footage. Multi-functional pieces serve dual purposes by maximizing both storage and functionality while maintaining our modern aesthetic.
Invest in Storage Ottomans and Benches
Storage ottomans provide the perfect solution for concealed storage while serving multiple purposes in our small living room design. We can use them as extra seating when guests arrive, transform them into coffee tables for casual dining, or simply enjoy their primary function as comfortable footrests.
Benches with built-in storage compartments help reduce clutter by providing dedicated space for blankets, magazines, and seasonal items. These versatile pieces fit seamlessly along walls or at the foot of sectional sofas, creating additional seating without overwhelming our floor space.
Storage ottomans and benches eliminate the need for separate storage furniture, making our living room feel more spacious and organized. We’ll find these pieces particularly valuable in studio apartments where every square foot counts.
Choose Expandable Coffee Tables
Expandable coffee tables offer incredible flexibility for various activities throughout our day. We can extend them to accommodate more guests during dinner parties or compact them to save precious floor space when we need room for other activities.
These adaptable tables work perfectly for dining, entertaining, or creating temporary workspace areas without requiring permanent furniture changes. When extended, they provide ample surface area for board games, laptop work, or serving meals to guests.
Compact configurations allow us to maintain clear walking paths while still having functional table space for daily use. We’ll appreciate how these tables adapt to our changing needs without forcing us to rearrange our entire living room layout.
Opt for Sectional Sofas with Built-in Storage
Sectional sofas with built-in storage answers help us use typically wasted space under seat cushions for stowing blankets, pillows, and entertainment accessories. We can maintain cleaner, more organized spaces without sacrificing seating comfort or design appeal.
Built-in storage compartments keep our living essentials within easy reach while preventing visual clutter that makes small spaces feel cramped. These sofas provide ample seating in a cohesive layout that can actually make our room feel larger when properly scaled with other furniture pieces.
Oversized sectionals with storage create a focal point that anchors our living room design while offering maximum functionality. We’ll find that these pieces work especially well in open floor plans where we need to define our living space boundaries.
Create the Illusion of Space with Strategic Lighting
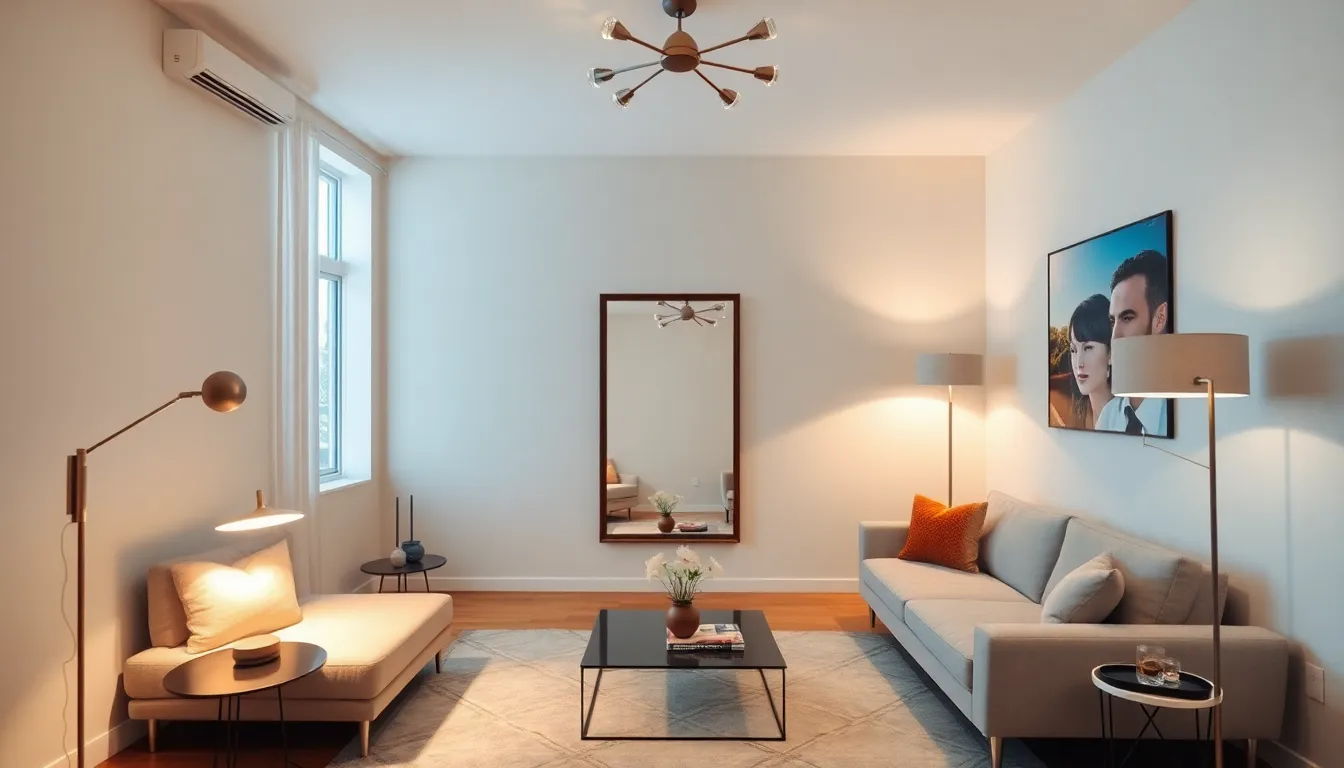
Lighting transforms how we perceive the size of our living rooms, making compact spaces feel more open and inviting. The right lighting strategy builds on our previous color and storage answers to create a cohesive design that maximizes both visual appeal and functionality.
Layer Different Types of Lighting Sources
Layering creates depth and visual interest through a combination of overhead lighting, table lamps, and floor lamps. We recommend establishing three distinct lighting levels: ambient lighting from ceiling fixtures, task lighting from table lamps for reading areas, and accent lighting from decorative pieces. This layered approach helps make rooms feel larger and more welcoming by eliminating harsh shadows that can make spaces appear cramped.
Multiple light sources distribute illumination evenly throughout the room, preventing any single dark corner from making the space feel smaller. Table lamps on side tables provide intimate lighting for conversation areas, while overhead fixtures ensure general visibility. Floor lamps bridge the gap between these levels, offering adjustable lighting that can adapt to different activities throughout the day.
Use Mirrors to Reflect Natural and Artificial Light
Mirrors amplify both natural and artificial light sources, creating the illusion of expanded square footage in small living rooms. Positioning mirrors opposite windows maximizes natural light reflection, effectively doubling the amount of daylight that fills the space. We suggest placing large mirrors on walls perpendicular to windows to bounce light around corners and into darker areas.
Strategic mirror placement works with our layered lighting system to multiply the impact of each light source. Table lamps and floor lamps create multiple points of reflection when positioned near mirrors, generating a brighter overall atmosphere. Mirrored surfaces on furniture pieces like coffee tables or accent pieces can also contribute to this light multiplication effect without requiring additional wall space.
Position Floor Lamps in Corners to Open Up the Room
Corner placement of floor lamps draws the eye outward toward room boundaries, creating an optical illusion of expanded space. We recommend selecting tall, slender floor lamps that complement our vertical storage answers while providing upward illumination that emphasizes ceiling height. This positioning technique prevents furniture from appearing crowded in the center of the room.
Floor lamps in corners work particularly well with sectional sofas and storage ottomans, as they provide task lighting without competing for valuable floor space. The upward light cast by corner floor lamps also highlights our vertical shelving and wall mounted storage, creating a cohesive lighting scheme that supports our overall space maximizing strategy.
Implement Space-Saving Seating Arrangements
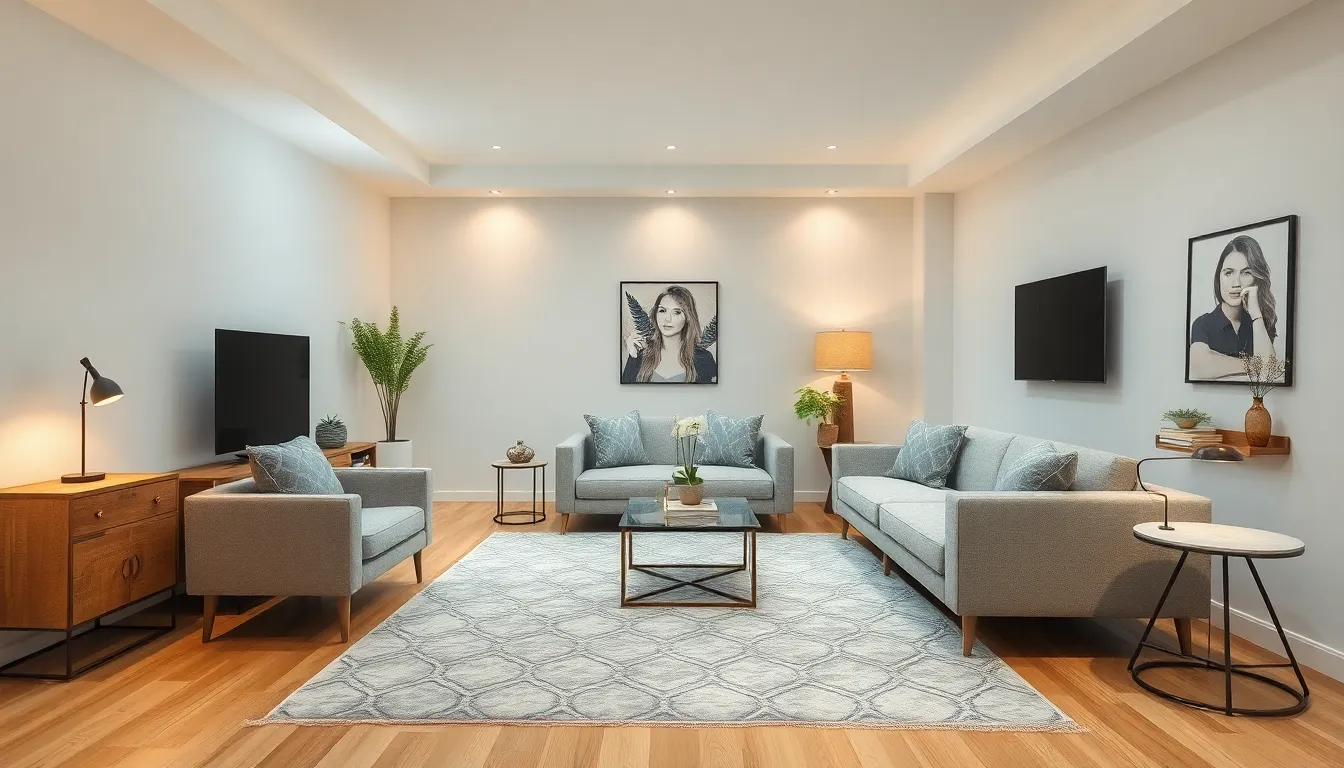
Smart seating arrangements can transform even the most compact living rooms into functional and stylish spaces. We’ll explore strategic placement techniques that maximize both comfort and square footage.
Arrange Furniture Along the Walls
Floating furniture creates an illusion of openness by keeping floor space visible underneath. We recommend choosing pieces with slim legs or wall-mounted options that allow light to flow freely throughout the room.
Console tables positioned along walls add functionality without obstructing traffic flow. These slender pieces provide surface space for displays while maintaining the room’s open feel.
Built-in seating along walls maximizes every inch of available space. We suggest incorporating hidden storage compartments beneath built-in benches to eliminate clutter while providing additional seating options.
Use Armless Chairs and Compact Seating Options
Armless chairs maintain visual continuity and flow throughout small living rooms. These streamlined pieces take up less visual space than traditional armchairs while still providing comfortable seating.
Compact seating options like small accent chairs or stools can be easily moved when needed. We find these pieces particularly useful for creating flexible seating arrangements that adapt to different activities.
Oversized sectionals actually work better than multiple smaller pieces in tight spaces. A large sectional sofa maximizes seating capacity without cluttering the room with many furniture pieces.
Create Conversation Areas with Strategic Placement
Conversation circles bring people together even in limited square footage. We arrange seating to face each other, creating intimate gathering spaces that encourage interaction.
Floating furniture away from walls creates a more inviting atmosphere. Positioning seating slightly away from walls makes the space feel larger and more sophisticated.
Strategic placement of furniture pieces defines different zones within the room. We use area rugs and lighting to anchor conversation areas while maintaining the overall flow of the space.
Incorporate Modern Technology Integration
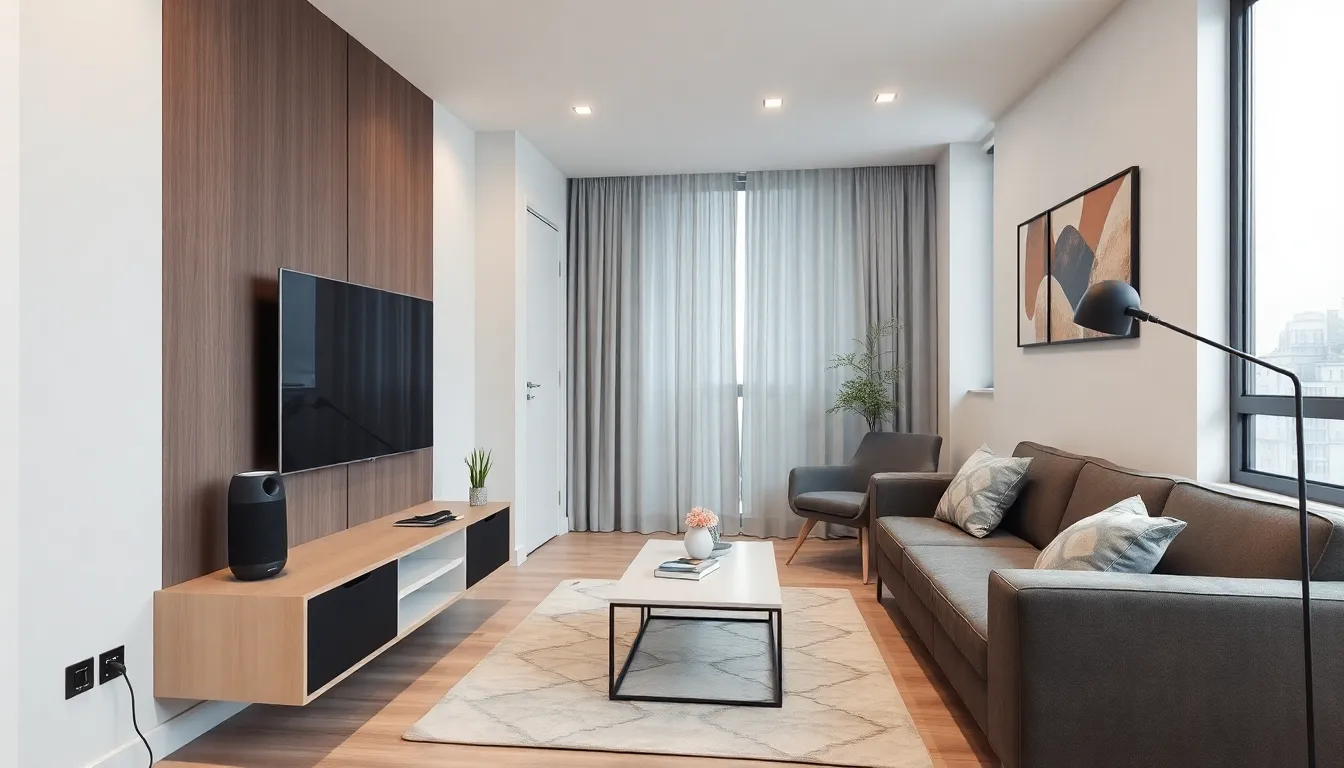
Modern technology can seamlessly enhance your small living room’s functionality while maintaining that sleek, uncluttered aesthetic we’ve been building.
Hide Cables and Wires for Clean Lines
Concealing cables and wires is crucial for maintaining clean lines and a minimalist aesthetic in your compact space. We recommend using cable organizers or concealing them behind wall panels to achieve this polished look. Running power cords through cord covers along baseboards creates a streamlined appearance that doesn’t interrupt your carefully planned design flow.
Cable management boxes work wonders for hiding power strips and tangled wires behind entertainment centers. These boxes keep everything organized while maintaining the visual continuity we’ve established with your color palette and storage answers. Strategic placement of furniture can also help conceal unsightly cables that run between devices.
Mount TVs on Walls to Save Floor Space
Wall mounting your TV is a common practice that saves valuable floor space and creates that sleek look we’re aiming for in small living rooms. This approach reduces clutter by allowing for better cable management behind the wall mount itself. Your entertainment area maintains those clean lines while freeing up surface space for other functional elements.
Positioning your mounted TV at eye level when seated ensures comfortable viewing without neck strain. We suggest incorporating the TV mount into your vertical storage strategy by surrounding it with floating shelves or built-in cabinetry. This creates a cohesive entertainment wall that maximizes both storage and visual appeal.
Use Wireless and Compact Electronic Devices
Wireless devices such as speakers, soundbars, and smart home devices reduce the need for cables and wires, making your space look more organized. Bluetooth speakers eliminate the clutter of audio cables while providing excellent sound quality for your compact living area. Streaming devices replace bulky cable boxes and DVD players with sleek, palm-sized alternatives.
Smart home hubs consolidate multiple device controls into a single, compact unit that often mounts discretely on walls. These wireless answers complement your multi-functional furniture choices by reducing the electronic footprint in your living room. Compact soundbars designed specifically for small spaces deliver impressive audio without overwhelming your carefully balanced furniture arrangement.
Design with Open Floor Plans in Mind
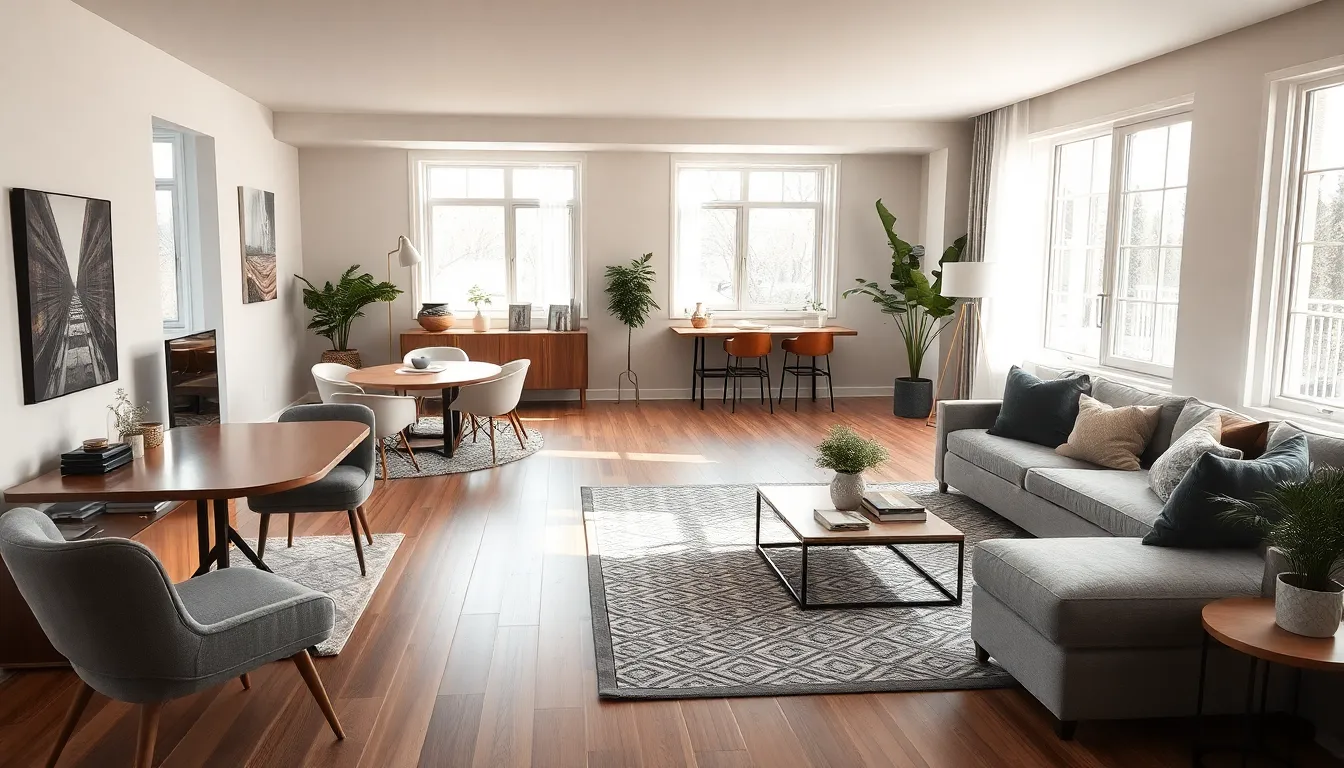
Open floor plans transform cramped quarters into spacious sanctuaries by eliminating physical boundaries. We’ve found this approach particularly effective for modern small living rooms where every square foot counts.
Remove Visual Barriers Between Spaces
Visual barriers create choppy sightlines that make spaces feel smaller than they actually are. We recommend using similar flooring materials throughout your open plan space to maintain visual continuity and prevent the eye from stopping at transitions. Hardwood floors that flow seamlessly from living area to kitchen create an uninterrupted visual path that extends the perceived boundaries of each zone.
Ceiling treatments also play a crucial role in removing visual barriers. Paint your ceiling the same color throughout the entire open space to create a unified canopy overhead. We suggest avoiding changes in ceiling height or different light fixtures that might segment the area visually.
Color coordination across zones eliminates jarring transitions that fragment your space. Choose a cohesive palette that flows naturally from one functional area to another, allowing the eye to travel smoothly throughout your home.
Use Area Rugs to Define Different Zones
Area rugs serve as invisible walls that define spaces without blocking sightlines or airflow. We position rugs strategically to anchor furniture groupings and create distinct activity zones within your open floor plan. A large rug under your seating area establishes the living room boundary while a smaller runner can define a dining space.
Size matters when selecting rugs for zone definition. Choose rugs large enough to accommodate all furniture legs within each designated area, as this creates a cohesive foundation for each zone. We typically recommend 8×10 rugs for living areas and 6×9 rugs for dining spaces in most small open floor plans.
Texture and pattern variations help distinguish between zones while maintaining overall harmony. Layer different rug textures to add visual interest, such as pairing a plush living room rug with a flatweave dining area rug.
Create Flow with Consistent Design Elements
Consistent furniture styles throughout your open floor plan create visual rhythm that guides the eye smoothly from space to space. We select pieces that share similar design DNA, such as clean lines, matching wood tones, or complementary metal finishes. This approach ensures your small living room feels intentionally designed rather than randomly assembled.
Lighting fixtures provide another opportunity to establish consistency across zones. Install pendant lights over your dining area that echo the style of your living room table lamps, or use matching floor lamps to create visual anchors in different areas.
Repeat colors strategically throughout your open plan to create visual connections between spaces. We recommend selecting 3-4 colors maximum and distributing them across zones through accessories, artwork, and textiles. This repetition creates a sense of cohesion that makes your entire space feel larger and more thoughtfully planned.
Add Personality Through Modern Art and Accessories
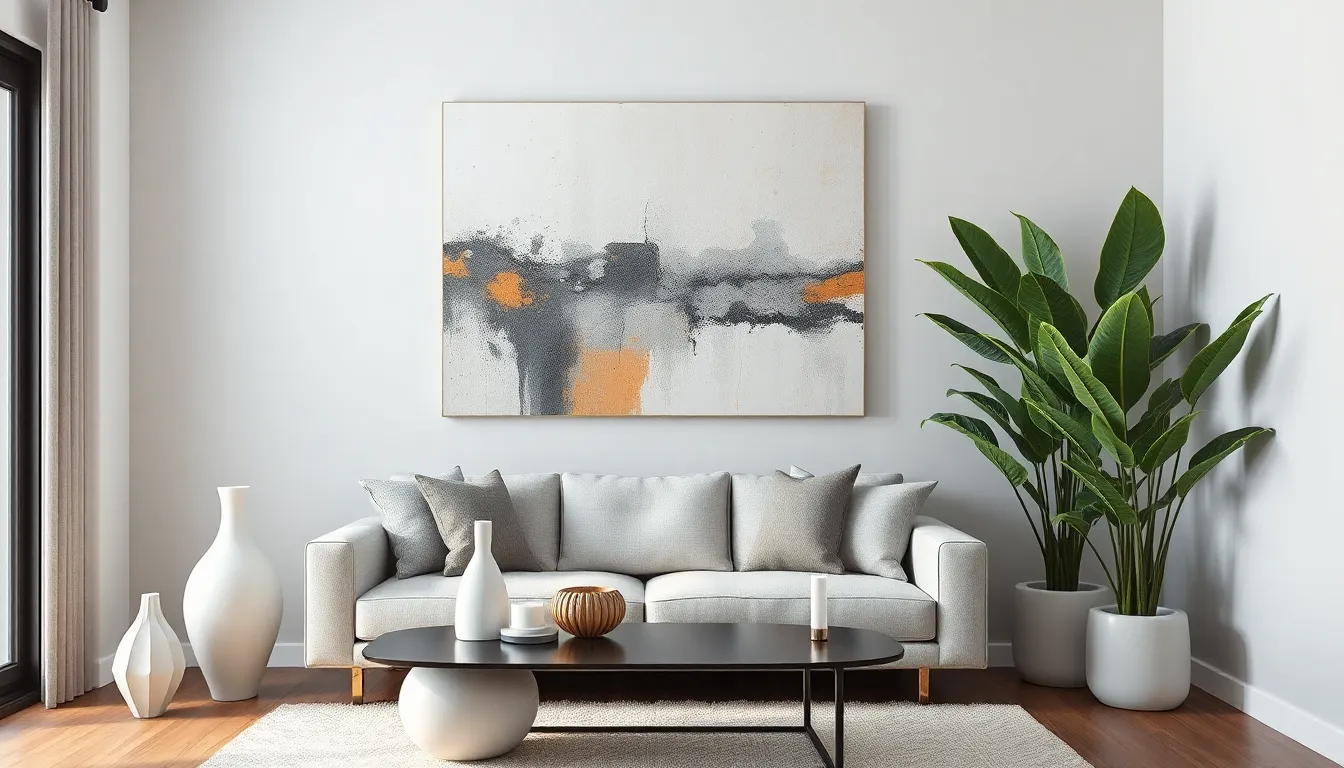
Building upon our foundation of smart storage and lighting answers, we now focus on the elements that transform a functional space into a truly personal sanctuary.
Choose Large-Scale Art for Visual Impact
Large scale art creates an immediate focal point that draws the eye upward, making our small living rooms feel significantly larger and more curated. We recommend selecting one statement piece rather than multiple smaller artworks to avoid visual clutter and maximize impact.
Bold paintings or large scale prints define the space without overwhelming the limited square footage we’re working with. Positioning artwork at eye level or slightly higher emphasizes ceiling height, which reinforces the spacious feeling we’ve been building through our previous design choices.
Statement pieces work best when they complement our established color palette while introducing a single pop of personality. We find that artwork spanning 60 to 70 percent of the furniture width beneath it creates the most balanced visual proportions.
Select Streamlined Decorative Objects
Streamlined decorative objects maintain the clean, uncluttered aesthetic essential for modern small living room success. We choose items with simple lines and minimal ornamentation to allow our spaces to breathe while still adding distinctive character.
Geometric vases, smooth ceramic bowls, and sculptural candle holders exemplify the type of accessories that enhance rather than compete with our overall design vision. These objects should echo the slim profiles and clean lines we’ve established through our furniture and storage choices.
Grouping decorative items in odd numbers creates visual interest without overwhelming our carefully planned space. We typically limit ourselves to three to five key pieces per surface, ensuring each item serves both aesthetic and functional purposes whenever possible.
Incorporate Plants for Natural Elements
Plants introduce essential natural elements that soften the hard lines of our modern furniture while improving air quality in our compact spaces. Tall, slim varieties like snake plants or fiddle leaf figs make efficient use of vertical space, emphasizing room height we’ve worked to showcase.
Hanging plants and wall mounted planters maximize our floor space while adding life to otherwise empty wall areas. We position greenery strategically to complement our lighting answers and create visual balance with our chosen art pieces.
Real or high quality faux plants both work effectively to connect our indoor spaces with the outdoors, creating the calming atmosphere that makes small living rooms feel inviting rather than cramped. Plants serve as living accessories that bridge the gap between our streamlined modern elements and the natural warmth that makes a house feel like home.
Conclusion
Transforming your small living room into a modern sanctuary doesn’t require compromising on style or functionality. We’ve shown you how strategic design choices can make your compact space feel larger while maintaining that contemporary aesthetic you’re after.
The key lies in combining multiple approaches – from smart color palettes and vertical storage answers to multi-functional furniture and layered lighting. When you integrate these elements thoughtfully your small living room becomes both practical and visually stunning.
Remember that modern small living room design is about making intentional choices that serve dual purposes. Every piece of furniture every design element and every organizational solution should contribute to both form and function.
Your compact living space has unlimited potential. With these modern design strategies you’re well-equipped to create a room that not only maximizes every square foot but also reflects your personal style and meets your daily needs.
Frequently Asked Questions
What colors work best in small living rooms?
Light and neutral colors like crisp whites, warm beiges, and soft grays work best for small living rooms. These colors reflect natural light and create an airy atmosphere. Monochromatic schemes using varying shades of one color add depth while maintaining visual continuity. You can inject personality through colorful accessories like textiles, artwork, and plants while keeping the base palette neutral.
How can I maximize storage in a compact living room?
Utilize vertical space with floor-to-ceiling shelving units that match your wall color for visual continuity. Install wall-mounted storage for entertainment systems to keep floors clear. Add floating shelves for a modern, minimalist look. Choose multi-functional furniture like storage ottomans, expandable coffee tables, and sectional sofas with built-in storage to maximize every square foot.
What type of furniture should I choose for a small living room?
Select multi-functional pieces that serve dual purposes. Storage ottomans provide seating and hidden storage, expandable coffee tables adapt to various activities, and sectional sofas with built-in storage maximize seating while keeping areas organized. Choose armless chairs and compact seating options to maintain visual flow and flexibility in your space arrangement.
How can lighting make my small living room appear larger?
Use a layered lighting strategy combining ambient, task, and accent lighting to eliminate dark corners and create depth. Position floor lamps in corners to draw the eye outward and emphasize ceiling height. Incorporate mirrors to reflect light and expand the perceived room size. Multiple light sources create a more inviting atmosphere and enhance the illusion of space.
What’s the best furniture arrangement for small living rooms?
Arrange furniture along walls to create an illusion of openness and improve traffic flow. Use console tables for added functionality without obstruction. Consider built-in seating with hidden storage to maximize space efficiency. Create defined conversation areas using area rugs and strategic lighting while maintaining clear sightlines throughout the room for a spacious feel.
How do I hide cables and technology in a small space?
Wall-mount your TV to save floor space and improve cable management while positioning it at eye level for comfortable viewing. Use cable organizers and wall panels to conceal wires and maintain clean lines. Choose wireless and compact electronic devices like Bluetooth speakers and smart home hubs to reduce visual clutter and maintain an organized, sleek appearance.
Can I use large art in a small living room?
Yes, large-scale art pieces actually work better in small spaces than multiple small pieces. They create impactful focal points that draw the eye upward, enhancing the perception of height and space. Choose streamlined decorative objects and group items in odd numbers for visual interest. This approach prevents clutter while adding personality and character to your room.
What plants work best in small living rooms?
Choose tall, slim plant varieties that maximize vertical space without taking up much floor area. Hanging plants are excellent for adding greenery while preserving floor space. Plants soften hard lines in modern designs, improve air quality, and introduce natural elements that create warmth. Select varieties that thrive in your room’s lighting conditions for best results.

