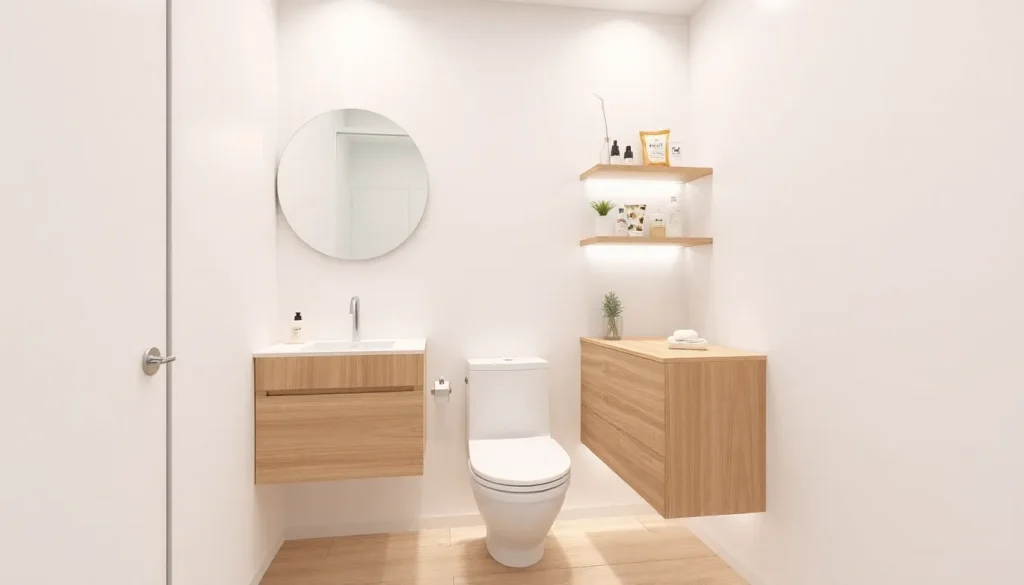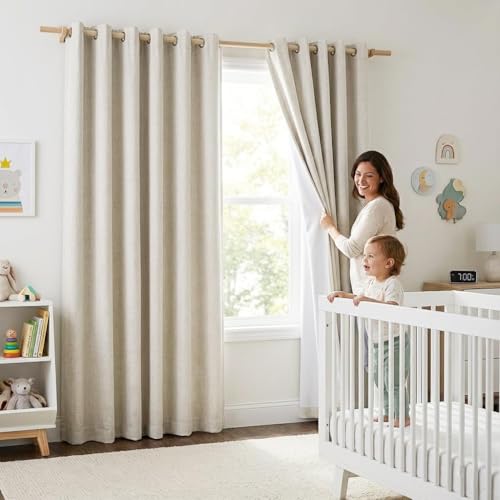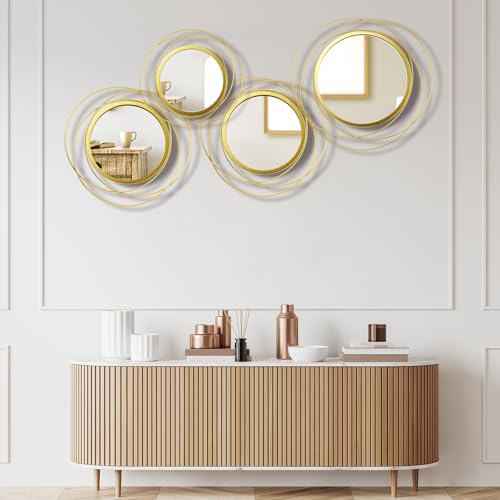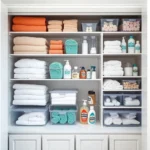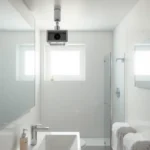Small bathrooms don’t have to feel cramped or outdated. We’ve discovered that even the tiniest spaces can become stunning retreats with the right design strategies and clever answers. Whether you’re dealing with a powder room or a compact full bath, smart remodeling choices can transform your space into something both functional and beautiful.
We understand the unique challenges that come with small bathroom renovations – from maximizing storage to creating the illusion of space while staying within budget. The key lies in making every square inch work harder for you through strategic design decisions that prioritize both form and function.
Ready to unlock your small bathroom’s potential? We’ll share our favorite space-saving ideas, budget-friendly upgrades, and design tricks that’ll make your compact bathroom feel twice its size. These proven strategies will help you create a bathroom that’s not only more functional but also adds real value to your home.
Maximize Storage With Vertical Solutions
Small bathrooms demand creative storage answers that draw the eye upward while keeping essentials within reach. We’ll explore three vertical storage strategies that transform unused wall space into functional storage areas.
Install Floating Shelves Above the Toilet
Floating shelves above the toilet create instant storage without eating into floor space. We recommend installing 2-3 shelves at 12-inch intervals to house toiletries, towels, and decorative items like plants or candles.
Select shelves that match your bathroom’s aesthetic—white floating shelves work perfectly in modern spaces while reclaimed wood adds rustic charm. Mount them securely into wall studs to support heavier items like bulk toilet paper or towel sets.
Position the bottom shelf at least 24 inches above the toilet tank to ensure comfortable access. This placement prevents items from falling into the toilet while providing ample clearance for taller family members.
Add Tall Narrow Cabinets in Corners
Corner cabinets maximize every square inch of available space in compact bathrooms. We suggest choosing units that reach from floor to ceiling, typically measuring 12-18 inches wide and 72-84 inches tall.
Install these cabinets in dead corner spaces where traditional furniture won’t fit properly. They’re perfect for storing cleaning supplies, extra toiletries, hair styling tools, and backup towels while keeping everything organized behind closed doors.
Look for cabinets with adjustable shelves to accommodate items of varying heights. Glass-front options can make small bathrooms feel more open while still providing essential storage capacity.
Use Over-the-Door Organizers
Over-the-door organizers turn any bathroom door into valuable storage real estate. We love using them on the main bathroom door, linen closet doors, or even shower doors for immediate access to daily essentials.
Choose organizers with multiple pockets or hooks to store items like hair accessories, makeup brushes, razors, and travel-sized products. Clear pocket organizers work best because they let you see contents at a peek.
Install these organizers without tools using simple door hangers that won’t damage paint or finishes. They’re especially useful in rental properties where permanent installations aren’t allowed but additional storage is desperately needed.
Create the Illusion of Space With Strategic Lighting
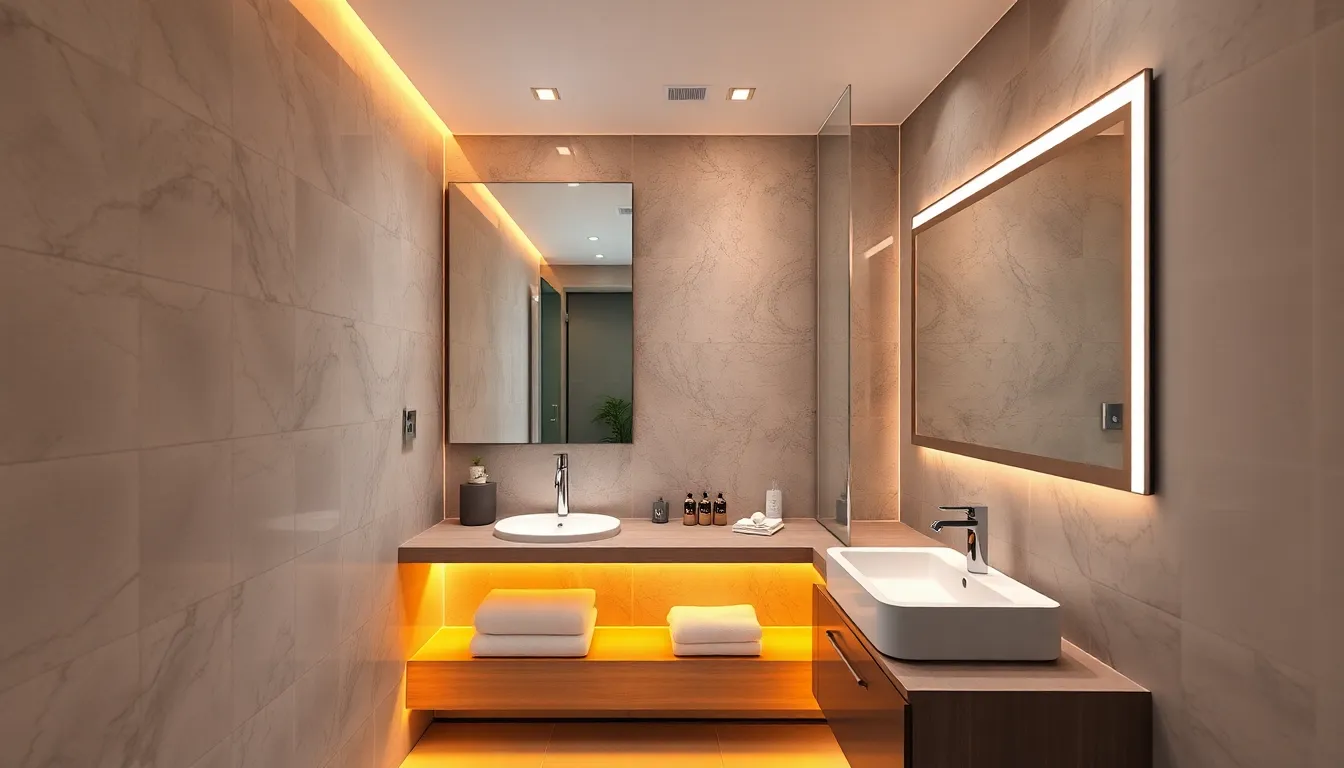
Strategic lighting transforms cramped bathrooms into visually expansive retreats. We’ll explore three powerful lighting techniques that create depth and openness in your compact space.
Install LED Strip Lighting Under Vanities
LED strip lighting under vanities creates a modern floating effect that instantly opens up your bathroom floor. We recommend installing these sleek fixtures along the bottom edge of your vanity cabinet where they’ll cast a warm glow downward. This technique eliminates harsh shadows on the floor while adding contemporary style to your space.
Position the LED strips about 2-3 inches back from the front edge of the vanity to prevent direct glare. We suggest choosing warm white LEDs (3000K color temperature) to maintain a cozy atmosphere without creating the sterile feeling that cooler bulbs can produce. The continuous line of light makes your vanity appear to hover above the floor, visually expanding the room’s footprint.
Add Recessed Ceiling Lights
Recessed ceiling lights distribute illumination evenly throughout your bathroom, eliminating dark corners that make spaces feel smaller. We typically install 4-inch recessed lights spaced 4-6 feet apart in small bathrooms to create optimal light distribution. This spacing ensures every corner receives adequate lighting without creating harsh shadows.
Select IC-rated recessed fixtures for bathroom installations to meet safety codes and prevent moisture issues. We position these lights strategically to avoid casting shadows over key areas like the vanity mirror or shower space. The clean, flush-mounted design maintains your ceiling’s smooth appearance while providing powerful ambient lighting that makes walls appear to recede.
Use Large Mirrors to Reflect Natural Light
Large mirrors amplify natural light by reflecting it throughout your bathroom, creating the illusion of doubled space. We recommend installing mirrors that extend at least 75% of your vanity’s width to maximize light reflection and visual impact. The expanded reflection tricks the eye into perceiving a much larger room.
Mount your mirror to capture and redirect light from windows or skylights, positioning it to reflect the brightest natural light source in your bathroom. We suggest frameless mirrors or those with thin metallic frames to maintain clean lines that don’t interrupt the visual flow. Consider extending the mirror from the backsplash to the ceiling for maximum space-improving effect, as this vertical stretch draws the eye upward and creates impressive height perception.
Choose Space-Saving Fixtures and Fittings
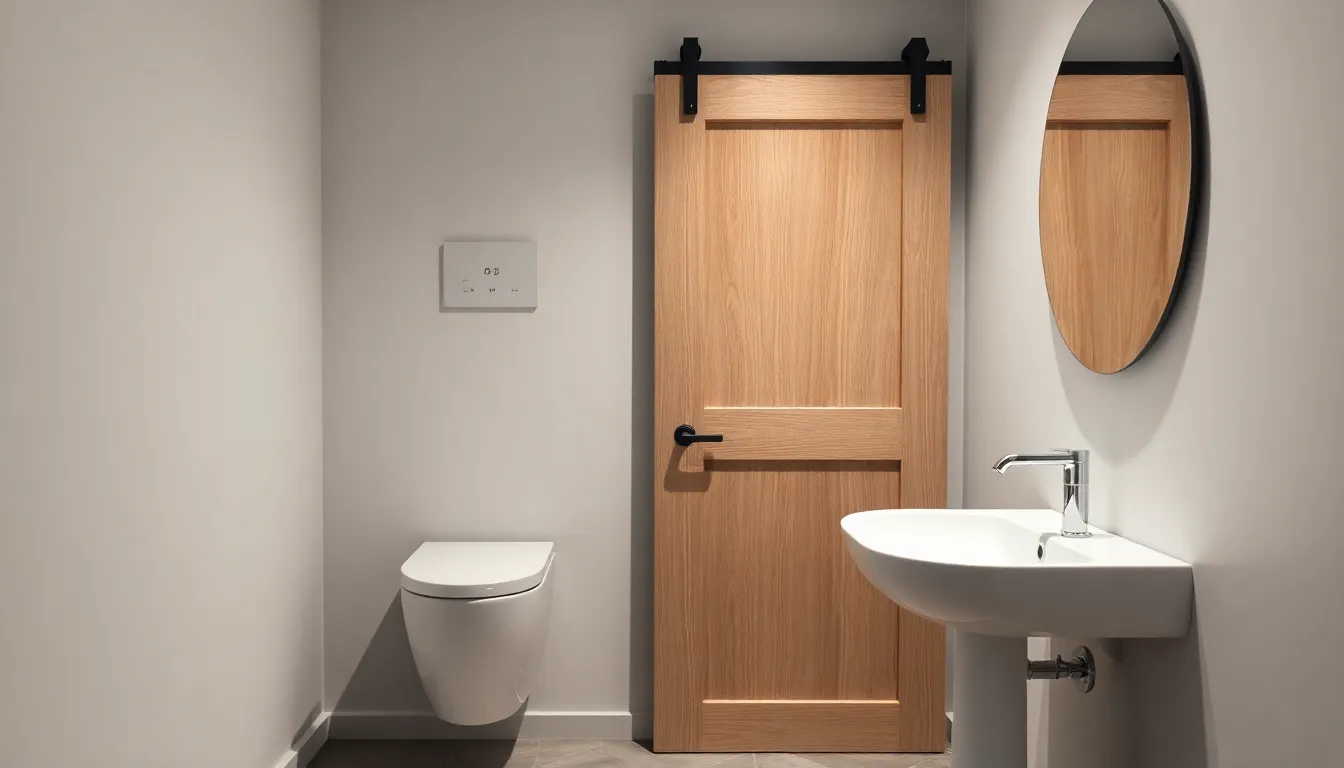
Smart fixture selection transforms cramped bathrooms into functional spaces that feel surprisingly spacious. We’ll show you how strategic placement and modern designs can maximize every square inch.
Install a Corner Sink or Vanity
Corner installations unlock unused space that traditional fixtures can’t access effectively. We recommend positioning corner sinks or vanities to create streamlined layouts that open up central floor areas for easier movement.
Maximize tight spaces by choosing corner units specifically designed for small bathrooms. These fixtures fit neatly into awkward angles that would otherwise remain empty, giving you essential functionality without sacrificing precious square footage.
Consider repurposed vintage corner cabinets for unique character that adds storage and style simultaneously. We’ve seen antique corner pieces transformed into stunning vanities that provide both visual interest and practical benefits.
Create visual flow by selecting corner fixtures that complement your bathroom’s existing lines. The angled placement naturally guides the eye around the room, making the space feel more organized and intentional.
Opt for a Wall-Mounted Toilet
Wall mounted toilets eliminate visual clutter by concealing plumbing hardware within the wall structure. We find these modern fixtures particularly effective for small bathroom remodel projects because they create an unobstructed floor line that makes rooms appear larger.
Simplify cleaning routines with toilets that mount directly to the wall, leaving open floor space beneath. This design choice eliminates hard to reach areas around the base where dust and debris typically accumulate.
Modernize your bathroom aesthetic by choosing sleek wall mounted models that complement contemporary design trends. The floating appearance creates a minimalist look that pairs beautifully with other space saving elements like floating vanities or recessed storage.
Hide plumbing fixtures behind the wall to maintain clean sight lines throughout the room. We recommend working with experienced plumbers during installation since wall mounted toilets require exact framing and support systems.
Select a Sliding Barn Door Instead of Swing Door
Sliding barn doors reclaim valuable floor space that traditional swinging doors consume when opening. We calculate that swing doors typically require a 3 foot clearance arc, while sliding doors need only wall space for mounting hardware.
Improve traffic flow by eliminating door swing interference with fixtures, cabinets, or tight hallway passages. Sliding mechanisms allow full door opening without impacting the bathroom’s usable interior space.
Enhance modern aesthetics with barn door styles that range from rustic wood planks to sleek contemporary panels. We’ve installed options including frosted glass, metal frames, and painted wood that complement various design themes.
Create seamless integration by selecting sliding hardware that matches your bathroom’s existing finishes and style preferences. The installation process typically requires mounting tracks to wall studs, making this an achievable weekend project for many homeowners.
Transform Your Shower Area for Maximum Efficiency
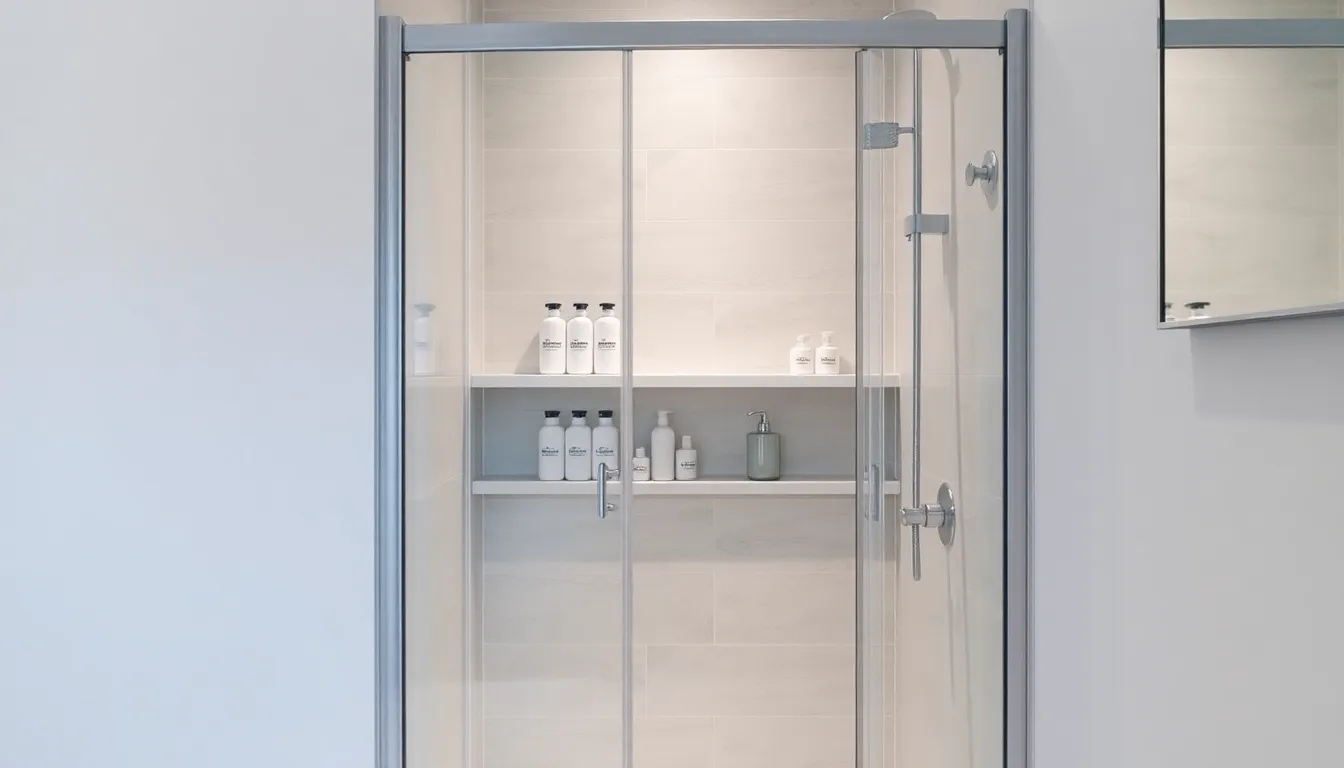
Your shower area offers the greatest potential for space optimization in any small bathroom remodel. We’ll explore three strategic upgrades that maximize both functionality and visual appeal.
Install a Corner Shower Unit
Corner shower units revolutionize small bathroom layouts by utilizing previously wasted angular space. These efficient fixtures fit snugly into corners while delivering a comfortable showering experience that rivals larger installations.
Built-in shelving comes standard with most corner units, eliminating the need for additional storage accessories. We’ve found these integrated shelves perfect for housing shampoo bottles, soap dispensers, and other shower essentials without cluttering the space.
The compact footprint opens up central floor area for better traffic flow and easier cleaning. Many homeowners discover they gain several square feet of usable space simply by switching from a traditional shower to a corner configuration.
Add Built-In Shower Niches
Built-in shower niches transform dead wall space into valuable storage without sacrificing any floor area. These recessed compartments keep shower products organized and easily accessible while maintaining clean sight lines throughout the bathroom.
Installation during your remodel ensures seamless integration with existing tile work and waterproofing systems. We recommend positioning niches at shoulder height for optimal accessibility and visual balance within the shower enclosure.
Multiple niches can accommodate different family members’ products while preventing bottles from cluttering shower floors or corners. The streamlined appearance contributes to a more spacious feel by eliminating visual chaos from scattered containers.
Use Glass Doors Instead of Curtains
Glass doors create an unobstructed visual flow that makes small bathrooms appear significantly larger than their actual dimensions. Unlike curtains that block sightlines and create visual barriers, transparent glass maintains spatial continuity throughout the room.
Water containment improves dramatically with properly installed glass doors, preventing moisture damage to floors and adjacent walls. We’ve observed that glass installations eliminate the common problem of curtains clinging to wet bodies during showering.
Floor space requirements decrease substantially since glass doors don’t need clearance for fabric movement like traditional curtains. This allows for closer placement of vanities, storage units, or decorative elements without compromising shower functionality.
Select Colors and Patterns That Open Up the Space
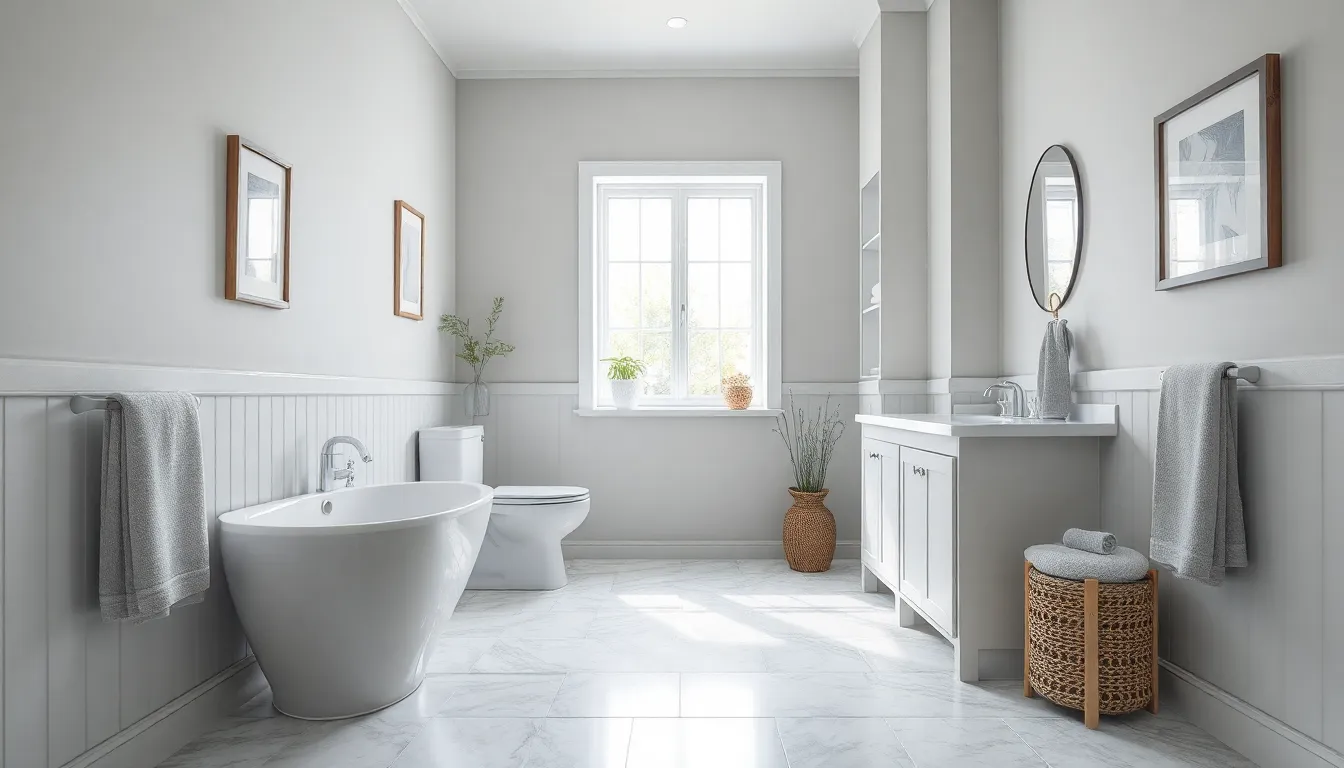
Color and pattern choices dramatically impact how spacious your small bathroom feels. We’ll show you proven techniques that create visual expansion through strategic design decisions.
Paint Walls in Light, Neutral Colors
Light colors like white, cream, or pale gray reflect natural and artificial light throughout your bathroom space. These neutral tones bounce illumination off surfaces and create an airy atmosphere that makes walls appear to recede. We recommend choosing paint with a satin or semi-gloss finish because it reflects more light than flat paint while providing moisture resistance in humid bathroom environments.
White remains the most popular choice for small bathrooms because it maximizes light reflection and pairs beautifully with any accent colors you might add through towels or artwork. Cream and soft gray alternatives offer subtle warmth while maintaining the space-expanding benefits of lighter hues. You can even use slightly different shades of the same light color family to create depth without compromising the open feeling.
Choose Large Format Tiles
Large format tiles minimize grout lines and create visual continuity that makes your bathroom appear more spacious. We suggest using tiles that are 12×24 inches or larger because they reduce the number of interrupting lines that can make a space feel choppy and confined. These oversized tiles work particularly well on both floors and walls to maintain consistent visual flow.
Installing large tiles vertically on walls can enhance the height of your bathroom while horizontal placement emphasizes width. The reduced grout lines also mean less maintenance and a cleaner overall appearance. Porcelain and ceramic large format tiles offer excellent durability and come in many finishes that can mimic natural stone, wood, or concrete for added design flexibility.
Add Vertical Stripes to Create Height
Vertical stripes create an illusion of height that makes your bathroom ceiling appear taller than its actual dimensions. We can achieve this effect through wallpaper with subtle vertical patterns, tile layouts arranged in vertical columns, or even painted stripes using painter’s tape for precise lines. The key lies in keeping stripes relatively narrow and using colors that don’t create harsh contrast.
Subway tiles installed vertically instead of the traditional horizontal brick pattern offer a modern twist while adding perceived height. You might also consider vertical wood planking or beadboard wainscoting that draws the eye upward. Even vertical towel bars and tall narrow mirrors contribute to this height-improving effect by reinforcing the vertical visual movement throughout your bathroom space.
Upgrade Your Vanity for Style and Function
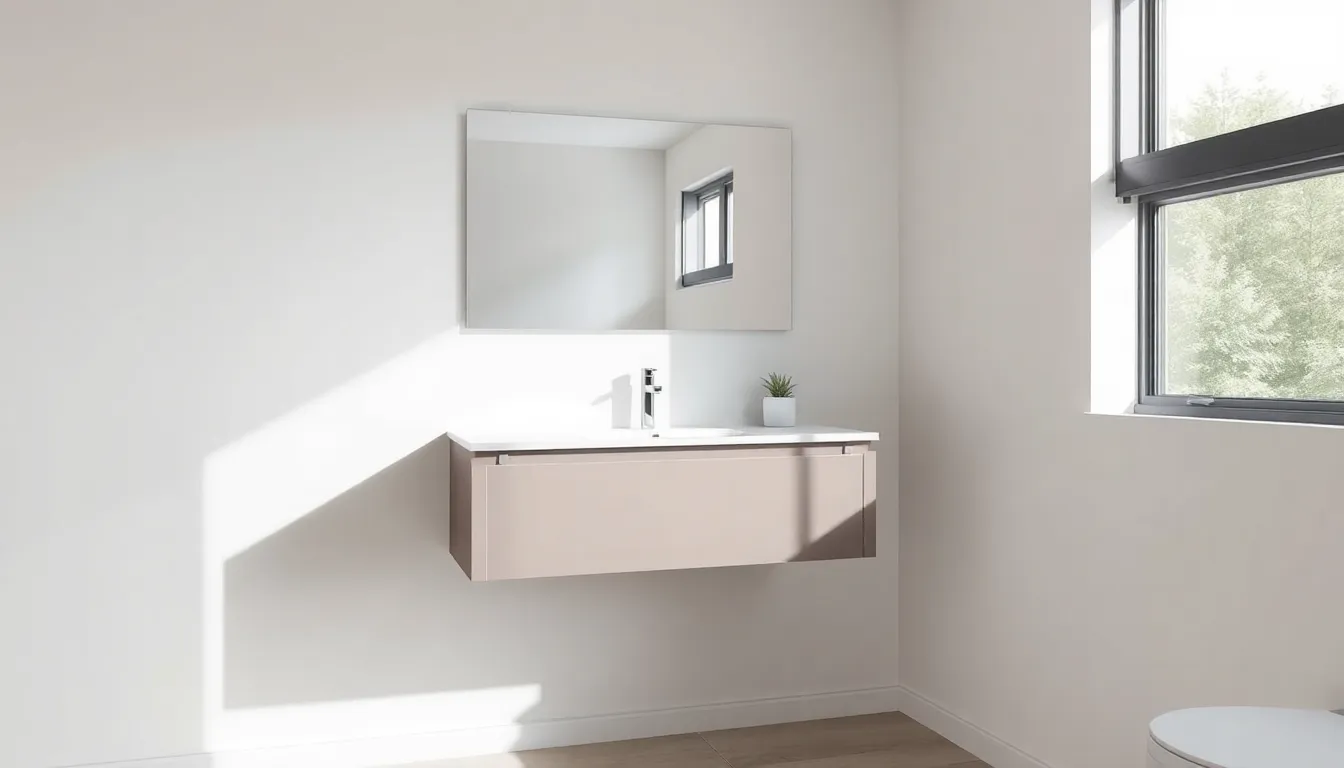
Your bathroom vanity serves as the focal point that sets the tone for your entire space. Modernizing this essential fixture can transform both the aesthetics and functionality of your compact bathroom.
Install a Floating Vanity to Show Floor Space
Floating vanities create an instant illusion of spaciousness by revealing precious floor area underneath. Wall-mounted designs allow light to flow freely beneath the fixture, making your bathroom appear larger than its actual square footage. Cleaning becomes effortless when you can easily sweep and mop underneath without handling around bulky base cabinets.
We recommend mounting your floating vanity at a comfortable height between 32 to 36 inches, depending on your household’s needs. Contemporary styles offer sleek lines that complement modern bathroom aesthetics while maximizing the visual breathing room your small space desperately needs.
Choose a Vanity With Built-In Storage
Built-in storage transforms your vanity from simple furniture into a hardworking organizational powerhouse. Drawers with dividers keep toiletries, medications, and beauty products neatly separated and easily accessible. Multi-compartment designs use vertical space efficiently, allowing you to store more items without creating visual clutter.
Soft-close drawer mechanisms prevent slamming while extending the life of your vanity hardware. We suggest prioritizing vanities with varying drawer heights to accommodate everything from tall bottles to small accessories. Full-extension drawer slides ensure you can access items stored in the back corners without frustration.
Add a Medicine Cabinet Above the Sink
Medicine cabinets maximize your bathroom’s vertical storage potential without consuming valuable counter space. Recessed models integrate seamlessly into your wall, creating a streamlined appearance that doesn’t protrude into your limited floor area. Surface-mounted options work well when wall depth limitations prevent recessed installation.
Modern medicine cabinets feature interior lighting and electrical outlets for convenient access to grooming tools. We recommend choosing models with adjustable shelves to accommodate bottles and containers of various heights. Mirrored fronts serve dual purposes by providing reflection space while concealing your daily essentials behind organized storage compartments.
Implement Smart Technology for Modern Convenience
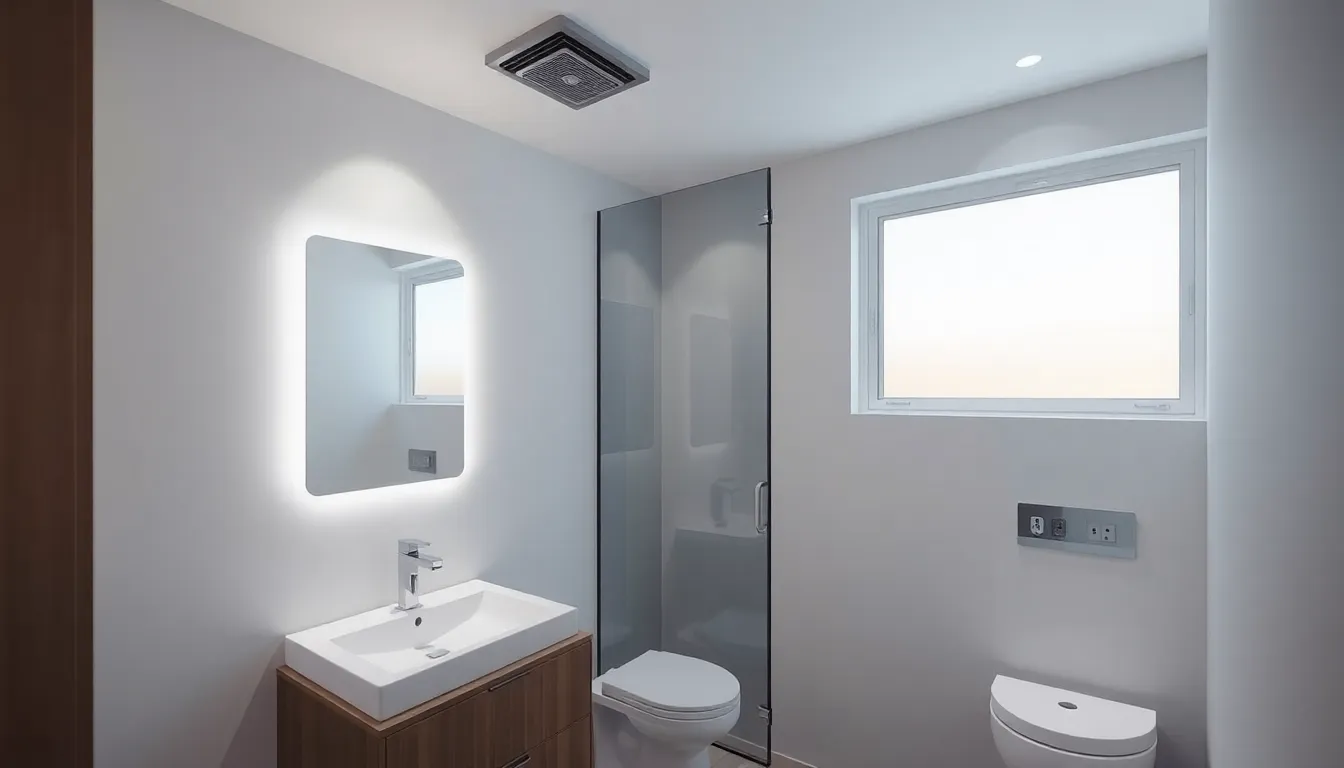
Modern smart technology transforms small bathrooms into efficient, convenient spaces that respond to our daily needs. We’ll explore how digital innovations can maximize functionality while maintaining a sleek, uncluttered aesthetic.
Install Motion-Sensor Lighting
Motion-sensor lighting eliminates the need for traditional wall switches in tight spaces where every inch matters. These automated fixtures detect movement when we enter or exit the bathroom, turning lights on and off without requiring any physical contact. Energy efficiency improves significantly with this hands-free operation, particularly beneficial when wall space is at a premium in compact bathrooms.
Sensors respond instantly to our presence, providing immediate illumination during nighttime visits without disturbing others. Installation typically involves replacing existing fixtures with sensor-equipped alternatives that connect to standard electrical wiring. Battery-powered versions offer flexibility for areas without direct electrical access, such as closets or storage nooks.
Add a Bluetooth Exhaust Fan
Bluetooth-enabled exhaust fans revolutionize air quality management through smartphone app controls that monitor humidity levels in real time. We can adjust fan speeds remotely, set automatic timers, or receive alerts when moisture levels exceed healthy ranges. This technology proves crucial for small bathrooms where excess humidity can quickly lead to mold and mildew problems.
Smart fans integrate with home automation systems, allowing us to create custom schedules that activate ventilation before we even enter the bathroom. Advanced models include temperature sensors that automatically increase airflow during hot showers. Remote monitoring helps us maintain optimal air quality without constantly checking humidity levels manually.
Include USB Outlets in Vanity Areas
USB outlets integrated directly into vanity lighting fixtures or cabinetry create dedicated charging stations for electric toothbrushes, razors, and smartphones. These built-in power sources eliminate bulky wall adapters that clutter limited counter space in small bathrooms. We can position outlets strategically within drawers or behind mirrors to maintain clean sight lines.
Modern USB outlets deliver fast-charging capabilities while remaining hidden from view, preserving the minimalist aesthetic we desire. Installation involves replacing standard electrical outlets with combination units that feature both traditional plugs and USB ports. Smart versions include surge protection and automatic shutoff features that prevent overcharging of our devices.
Focus on Budget-Friendly DIY Updates
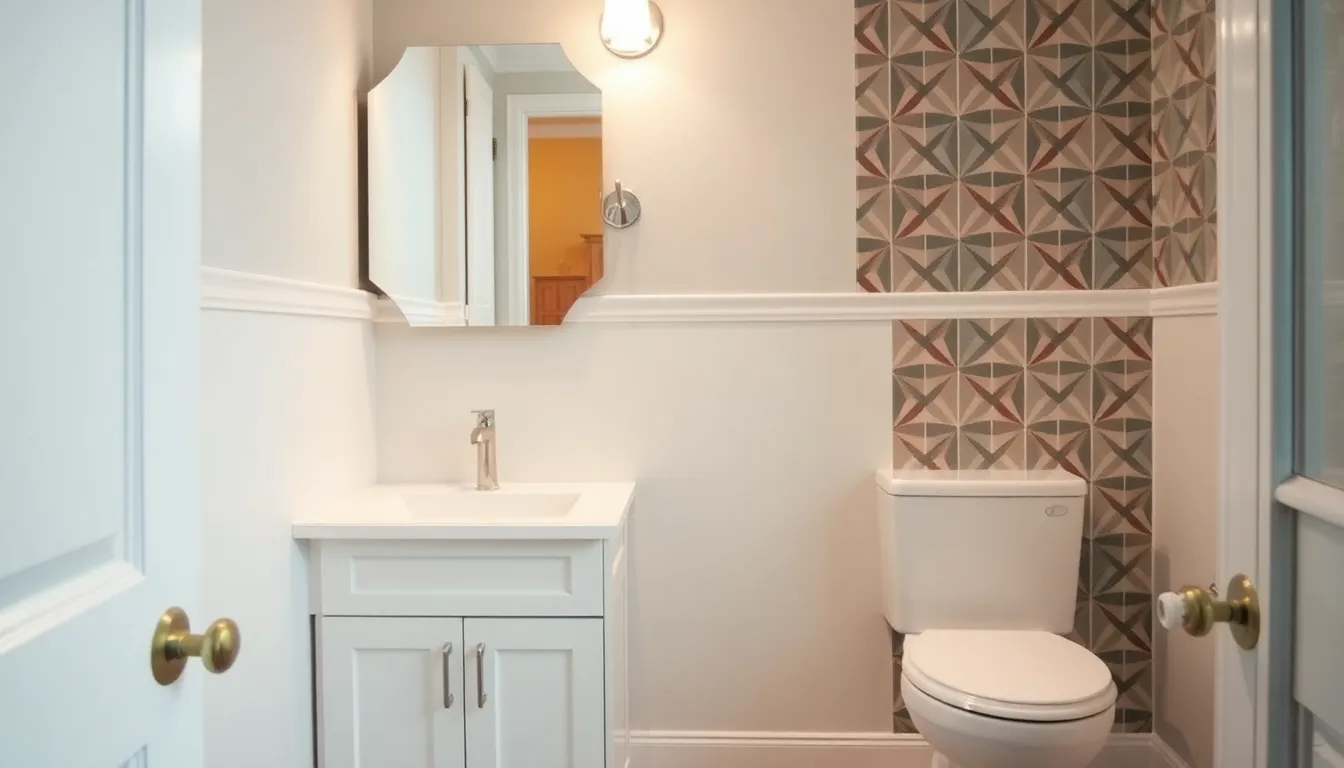
Small bathroom transformations don’t require hefty investments when you focus on strategic DIY improvements. These affordable updates can deliver dramatic results while keeping renovation costs under control.
Paint Existing Cabinets Instead of Replacing
Painting existing cabinets offers one of the most cost-effective ways to refresh your small bathroom’s appearance. We recommend selecting colors that complement your bathroom’s overall aesthetic while creating visual cohesion throughout the space. Light neutrals like soft whites or pale grays work particularly well in compact bathrooms since they reflect light and enhance the feeling of spaciousness.
Transform dated wood-grain cabinets with high-quality primer and paint designed for moisture-rich environments. Cabinet painting typically costs 70-80% less than full replacement while delivering comparable visual impact. Choose semi-gloss or satin finishes that resist humidity and allow for easy cleaning.
Update Hardware and Fixtures
Hardware and fixture updates provide maximum impact for minimal investment, often transforming the entire bathroom aesthetic for less than $100. We suggest replacing builder-grade lighting fixtures with more stylish options that complement your newly painted cabinets and overall design theme.
Swap out standard cabinet pulls and knobs with contemporary alternatives in finishes like brushed nickel, matte black, or brass. Updated faucets and showerheads can also enhance functionality while improving the bathroom’s modern appeal. These small changes create a cohesive look that appears professionally designed without the associated costs.
Add Removable Wallpaper for Accent Walls
Removable wallpaper serves as a budget-friendly alternative to traditional wallpaper installation while adding important visual interest to small bathrooms. Peel-and-stick options eliminate the need for professional installation and can be easily removed or changed when you want to update the look.
Apply removable wallpaper to create stunning accent walls behind vanities or in powder room spaces where moisture exposure remains minimal. Geometric patterns, subtle textures, or botanical prints can add personality without overwhelming the compact space. This DIY update typically costs under $50 per accent wall and requires no special tools or expertise to complete successfully.
Conclusion
Your small bathroom doesn’t have to limit your design dreams or functionality needs. We’ve shown you that with the right combination of smart storage answers vertical lighting strategies and space-saving fixtures even the tiniest bathrooms can become impressive and highly functional spaces.
The key lies in thinking vertically maximizing every corner and choosing elements that serve multiple purposes. Whether you’re working with a modest budget or planning a complete overhaul these proven techniques will help you create a bathroom that feels twice its actual size.
We encourage you to start with one or two of these ideas and gradually build your perfect small bathroom retreat. Remember that small changes often deliver the biggest visual impact.
Frequently Asked Questions
What are the best storage solutions for small bathrooms?
The most effective storage solutions include installing floating shelves above the toilet (at least 24 inches above the tank), adding tall narrow cabinets in corners with adjustable shelves, and using over-the-door organizers that require no tools to install. These vertical storage options maximize space without cluttering the floor area.
How can I make my small bathroom look bigger with lighting?
Install LED strip lighting under vanities to create a floating effect, add recessed ceiling lights to eliminate dark corners, and use large mirrors to reflect natural light. These lighting techniques work together to brighten the space and create an illusion of expanded room size.
What fixtures work best in small bathrooms?
Space-saving fixtures include corner sinks or vanities to utilize unused angular space, wall-mounted toilets to eliminate visual clutter and simplify cleaning, and sliding barn doors instead of traditional swinging doors to reclaim valuable floor space and improve traffic flow.
How should I upgrade my shower area in a small bathroom?
Install corner shower units with built-in shelving to maximize angular space, add built-in shower niches to convert dead wall space into storage, and use glass doors instead of curtains to create unobstructed visual flow and reduce floor space requirements.
What colors and patterns make small bathrooms appear larger?
Use light, neutral colors like white, cream, or pale gray on walls to reflect light and create an airy atmosphere. Choose large format tiles to minimize grout lines and enhance visual continuity, and incorporate vertical stripes through wallpaper or tile layouts to create an illusion of height.
How can I maximize vanity space in a small bathroom?
Install a floating vanity mounted 32-36 inches high to reveal floor space and create spaciousness. Choose vanities with built-in storage like drawers with dividers, and add a medicine cabinet above the sink to maximize vertical storage without taking counter space.
What smart technology works well in small bathrooms?
Motion-sensor lighting provides hands-free illumination and energy efficiency, Bluetooth-enabled exhaust fans allow humidity monitoring and remote control, and USB outlets integrated into vanity areas create clutter-free charging stations while maintaining a sleek aesthetic.
What are some budget-friendly ways to update a small bathroom?
Paint existing cabinets to refresh their appearance, update hardware and fixtures for a modern look, and add removable wallpaper for accent walls to introduce visual interest. These DIY updates can dramatically transform your bathroom without hefty renovation investments.

