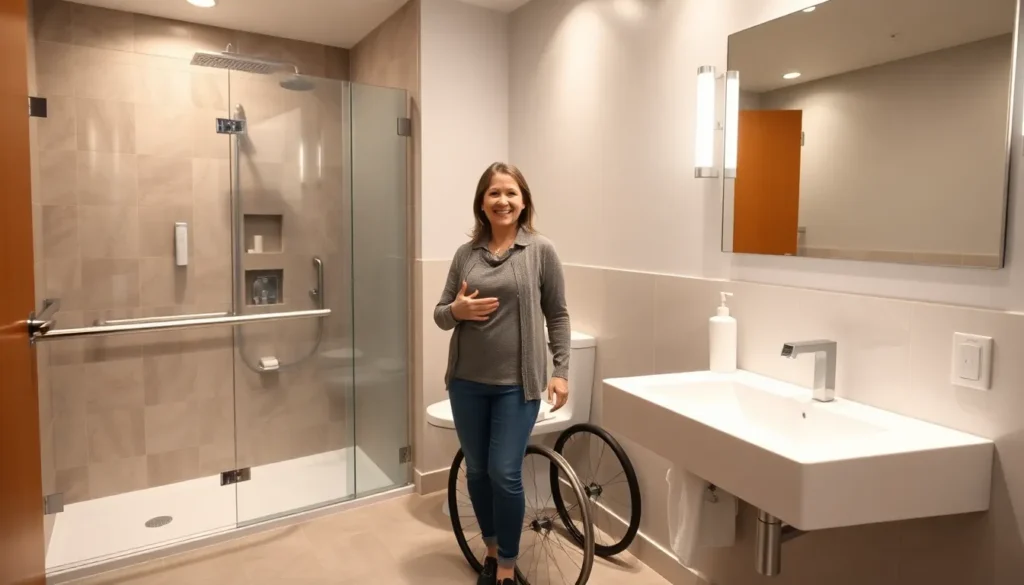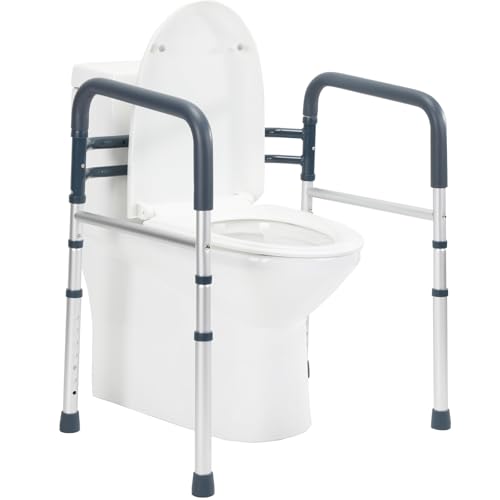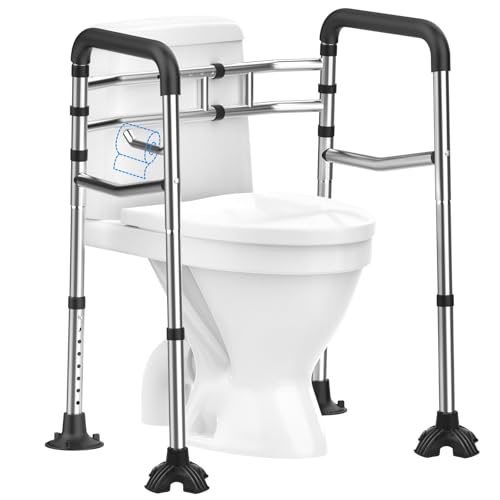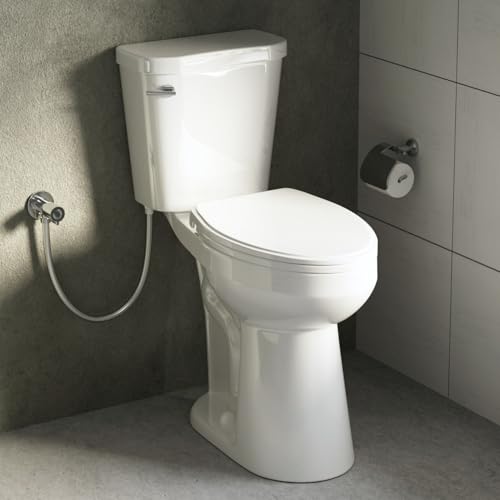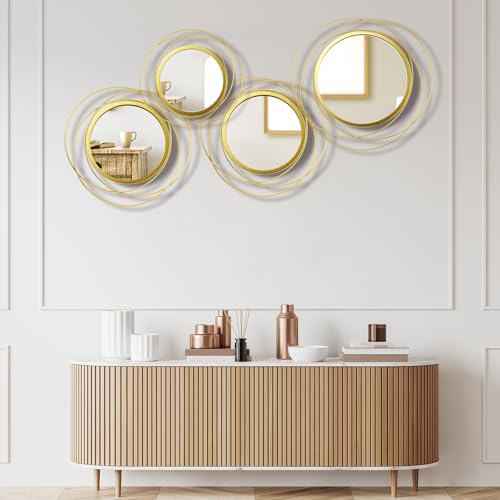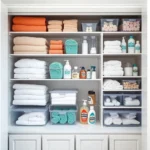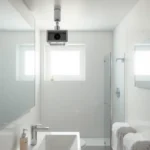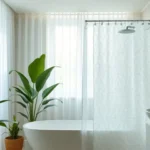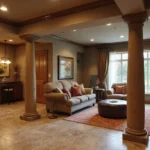We understand that creating an accessible bathroom isn’t just about following regulations—it’s about designing a space that promotes independence dignity and comfort for everyone who uses it. Whether you’re renovating for a family member with mobility challenges or planning ahead for aging in place the right design choices can transform a basic bathroom into a truly functional and beautiful sanctuary.
From grab bar placement to walk-in shower designs we’ve seen countless homeowners struggle with balancing safety requirements and aesthetic appeal. The good news? Today’s accessible bathroom answers offer more style options than ever before allowing you to create a space that’s both compliant and visually stunning.
Modern handicap bathroom design has evolved far beyond sterile institutional looks. With smart layout planning innovative fixtures and thoughtful material choices you can build a bathroom that serves everyone’s needs while maintaining the warmth and personality you want in your home.
Essential Safety Features for Handicap Accessible Bathrooms
Building upon the foundation of stylish and functional design, we must prioritize critical safety elements that ensure user confidence and prevent accidents.
Grab Bars and Support Rails
Strategic placement transforms grab bars from simple safety devices into life changing support systems. We recommend installing bars at 33 to 36 inches from the floor, positioned horizontally near toilets and diagonally in shower areas for maximum effectiveness. Stainless steel and brushed nickel finishes blend seamlessly with modern fixtures while providing the durability needed for daily use.
Weight capacity matters significantly when selecting support rails for bathroom safety. Look for grab bars rated to support at least 250 to 300 pounds, ensuring they meet ADA compliance standards. Wall mounted options require proper backing with 2×8 lumber or blocking to distribute weight effectively across wall studs.
Decorative grab bars now come in various styles that complement contemporary bathroom aesthetics. Manufacturers like Moen, Delta, and Kohler offer designer collections featuring curved profiles, textured grips, and color coordinated finishes that enhance rather than detract from your bathroom’s visual appeal.
Non-Slip Flooring Answers
Textured tile surfaces provide essential traction while maintaining the sophisticated look you desire. We favor porcelain tiles with subtle texture ratings between 0.6 and 0.8 COF (Coefficient of Friction), which meet safety standards without creating cleaning challenges. Large format tiles reduce grout lines and create smoother transitions for wheelchairs and walkers.
Luxury vinyl plank flooring offers waterproof protection with built in slip resistance through embossed textures. Products from brands like Shaw, Mohawk, and Armstrong feature realistic wood and stone appearances while delivering the grip needed in wet conditions. Installation with proper subfloor preparation ensures long term performance and stability.
Safety strips and mats serve as removable answers for existing smooth surfaces. Clear adhesive strips maintain visual continuity while adding necessary traction in key areas like shower thresholds and toilet surrounds. Drainage mats with raised patterns work particularly well in roll in shower spaces.
Proper Lighting and Visibility
Layered lighting systems eliminate dangerous shadows and dark corners that can cause falls or missteps. We combine recessed ceiling fixtures with wall mounted sconces and under cabinet LED strips to create even illumination throughout the space. Aim for 70 to 80 foot candles of light in task areas like vanities and toilets.
Motion activated controls provide hands free operation that’s especially valuable for users with limited mobility or dexterity. Smart sensors detect movement and automatically adjust brightness levels throughout the day, ensuring adequate visibility without the need to fumble for switches. Battery backup systems keep essential lighting functional during power outages.
Color temperature selection affects both safety and comfort in accessible bathroom spaces. Cool white LEDs (4000K to 5000K) enhance visibility for detailed tasks while warm white options (2700K to 3000K) create a relaxing atmosphere for bathing. Dimmer compatible fixtures allow users to customize lighting levels based on their exact needs and preferences.
Smart Layout Design for Maximum Accessibility
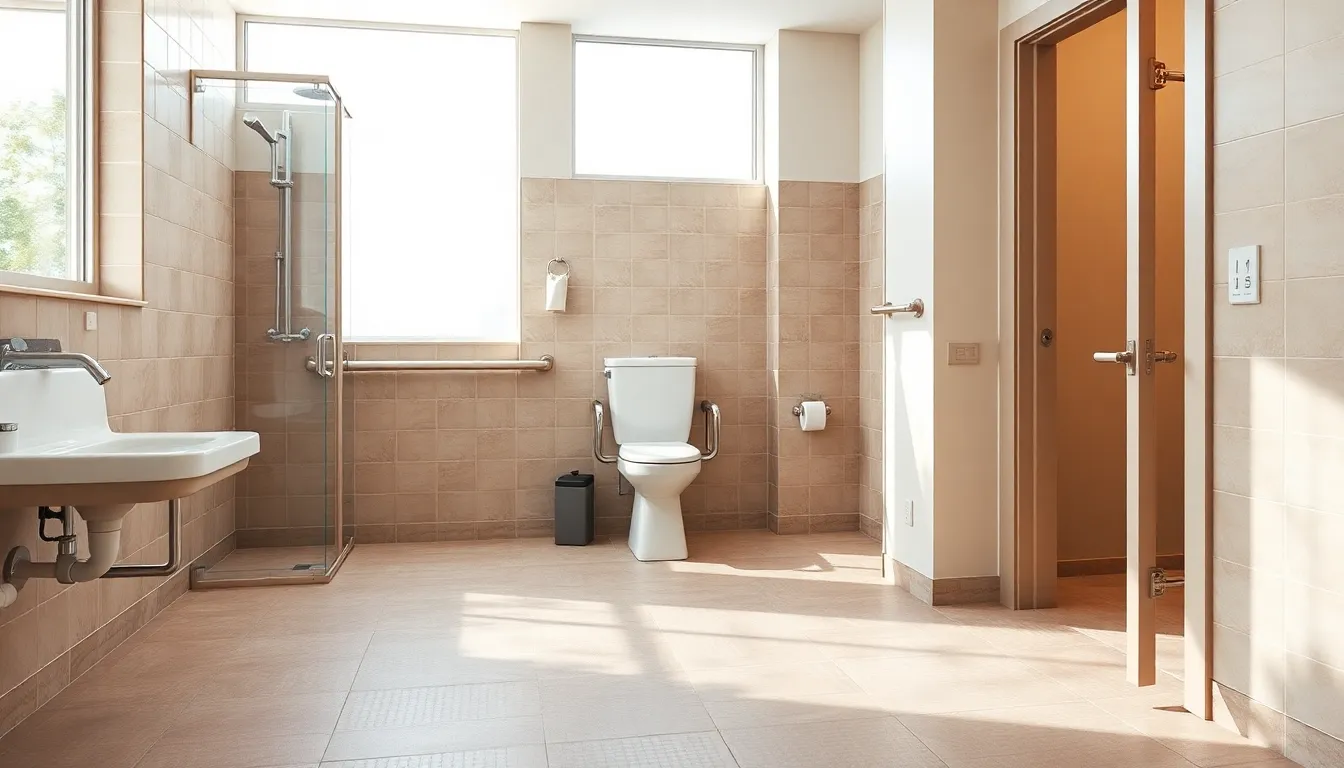
Creating a smart layout forms the foundation of any successful handicap accessible bathroom. We need to prioritize open space configurations that accommodate mobility devices while maintaining aesthetic appeal.
Wheelchair-Friendly Floor Plans
Turning space becomes the cornerstone of wheelchair accessibility. We recommend designing with a minimum clear floor space of 60 inches in diameter to allow full wheelchair turnarounds. Alternatively, we can carry out a T-shaped space featuring a 60-inch cross and 36-inch stem configuration.
Toilet positioning requires strategic planning for optimal accessibility. We position toilets at 17–19 inches above the floor to help easier transfers for wheelchair users. The toilet should be centered between support structures with clear floor space measuring at least 30 inches by 48 inches from the door to the sink.
Grab bar placement follows exact ADA requirements for safety. We install rear wall grab bars at minimum 36 inches long, positioned 33–36 inches high and extending at least 12 inches from the toilet’s center. Side wall grab bars require minimum 42-inch length, positioned 33–36 inches high, starting within 12 inches of the rear wall and extending at least 54 inches.
Fixture spacing allows for comfortable movement and caregiver assistance. We ensure all bathroom fixtures—toilet, sink, and shower—maintain unobstructed approach routes with adequate clear floor space for wheelchair navigation.
Clear Pathway Requirements
Pathway width determines accessibility throughout the bathroom space. We maintain minimum 36-inch wide paths to all fixtures, ensuring unobstructed access for wheelchair users and mobility devices.
Flooring materials contribute significantly to safety and accessibility. We recommend slip-resistant surfaces that reduce fall risk while maintaining visual appeal. Textured tiles and specialized luxury vinyl planks provide necessary traction without compromising the bathroom’s aesthetic.
Level transitions prevent navigation obstacles for mobility devices. We eliminate steps and abrupt level changes throughout access routes, creating smooth transitions that accommodate wheelchairs and walkers safely.
Door Width and Swing Considerations
Door width specifications ensure comfortable entry and exit. We require minimum 32-inch wide doorways, measured from the door’s face to the opposite stop when opened 90 degrees. This width accommodates standard wheelchairs and mobility devices effectively.
Maneuvering clearance facilitates independent bathroom use. We provide at least 36 inches of clearance on the pull side or 42 inches on the push side for proper door operation. These measurements allow wheelchair users to approach and operate doors without assistance.
Door swing direction affects overall bathroom functionality. We design doors to swing outward or ensure they don’t obstruct required clear floor spaces. Doors that swing into the bathroom can create dangerous situations during emergencies and limit accessibility for users with mobility challenges.
Accessible Toilet Solutions and Configurations
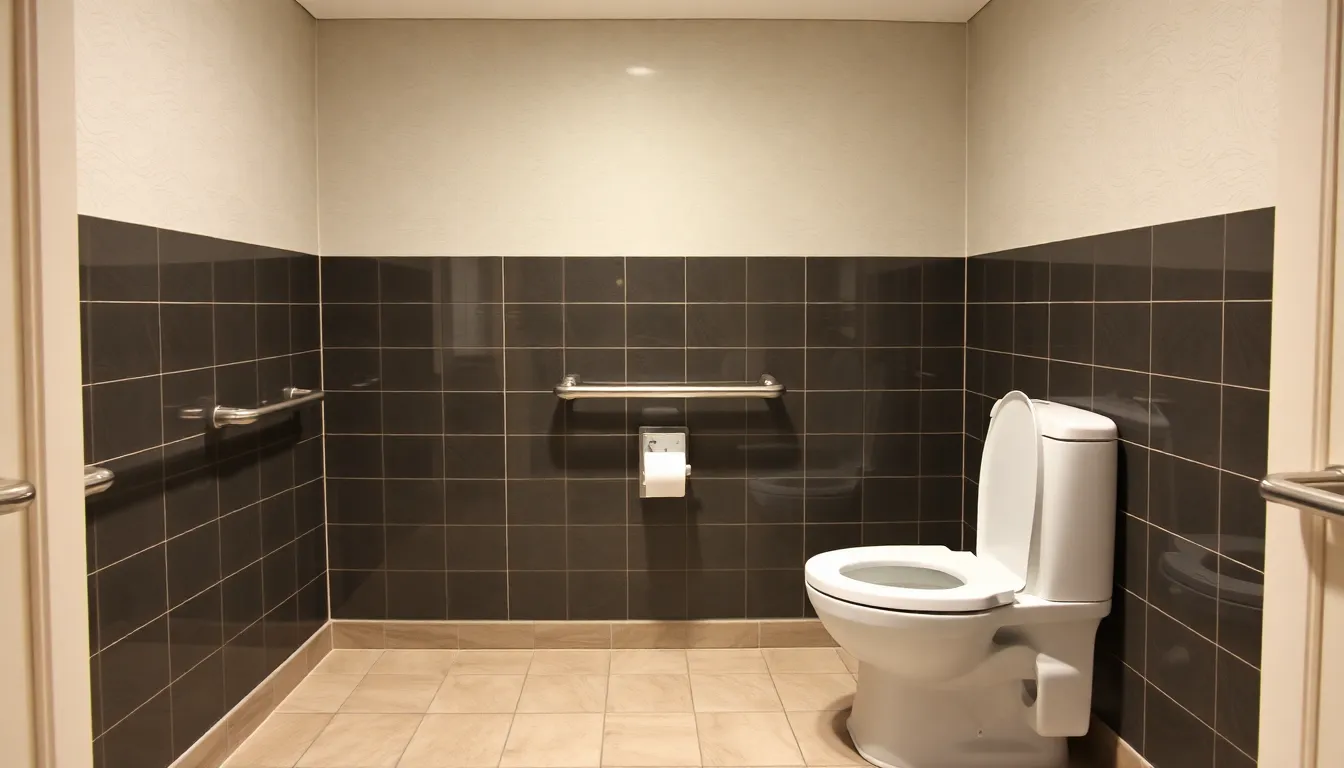
When selecting toilets for handicap accessible bathrooms, we must consider exact height requirements and clearance standards. The Americans with Disabilities Act mandates 60 inches of clearance in front of the toilet for wheelchair users and installation heights between 17 and 19 inches from floor to seat top.
Comfort Height Toilet Options
Comfort height toilets feature seat heights between 17 and 19 inches, matching ADA accessibility standards perfectly. These models reduce the physical strain of sitting and standing compared to standard 15-inch toilets, making transfers significantly easier for elderly users and individuals with mobility challenges. Most major manufacturers now produce comfort height versions in both traditional and contemporary styles, ensuring we don’t sacrifice aesthetics for functionality.
Elderly users benefit tremendously from this extra height, as it minimizes the distance required for safe transfers. People with knee or hip limitations find these toilets particularly helpful since the increased height reduces joint stress during use. The 17 to 19-inch range provides optimal positioning for wheelchair transfers while remaining comfortable for standing users.
Wall-Mounted vs. Floor-Mounted Designs
Wall-mounted toilets excel in accessible bathroom design by creating unobstructed floor space beneath the fixture. This configuration allows wheelchair users and caregivers to navigate more easily around the toilet area while simplifying cleaning routines. The concealed tank system enables installation at adjustable heights, providing customization options that floor-mounted models can’t match.
Floor-mounted toilets remain the traditional choice due to their straightforward installation process and lower initial costs. But, their fixed height and base footprint can limit accessibility options and create cleaning challenges around the base. These models work well when comfort height specifications are built into the design from the start.
Space efficiency becomes crucial in compact accessible bathrooms, where wall-mounted designs help meet building code clearances more effectively. The elevated design creates visual openness that makes small spaces feel larger while maintaining the required maneuvering space for mobility devices.
Toilet Seat and Handle Modifications
Elongated toilet seats provide enhanced comfort and safety for accessible bathroom users compared to round alternatives. The additional surface area offers better support during transfers and reduces the risk of accidents during use. Raised toilet seat attachments with secure locking mechanisms can increase sitting height for users requiring additional elevation beyond standard comfort height specifications.
Lever-style flush handles accommodate users with limited hand strength better than traditional push-button mechanisms. These handles require less grip strength and can be operated with a closed fist or elbow when necessary. Installing handles on the wide side of the toilet ensures easy access for both left and right-handed users.
Support rails and grab bars must be strategically positioned adjacent to the toilet for stability during transfers. ADA regulations require grab bars on both side and rear walls, with exact mounting heights and weight-bearing capabilities. Modern grab bar designs blend seamlessly with contemporary bathroom aesthetics while providing essential safety support.
Shower and Bathing Accessibility Modifications
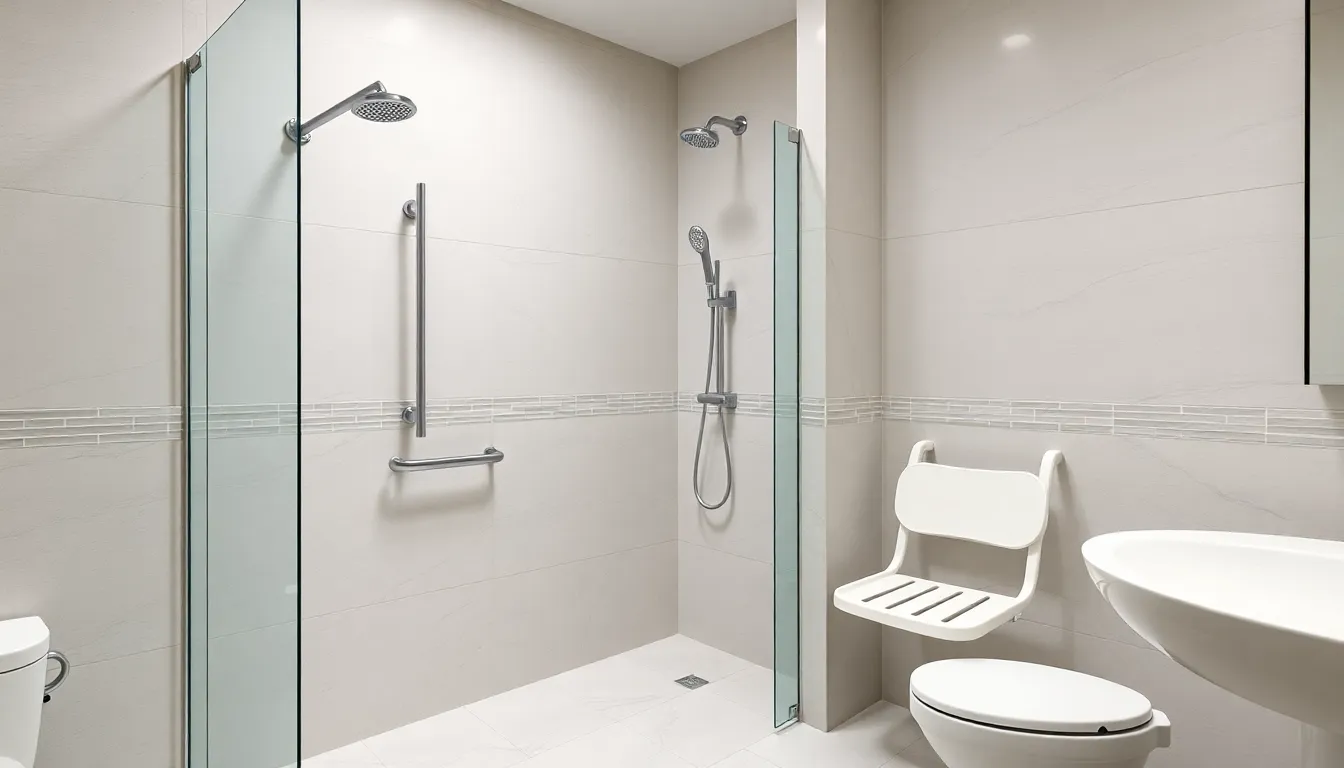
Bathing areas require thoughtful modifications to ensure safety and independence for users with mobility challenges. Modern accessible shower and bathing answers combine functionality with contemporary design elements that enhance both usability and aesthetic appeal.
Walk-In Shower Designs
Walk-in shower designs eliminate traditional barriers while creating spacious bathing environments. Curbless entry systems remove the need to step over thresholds, making these showers safer and more accessible for users with mobility devices or balance concerns.
Strategic grab bar placement provides essential support throughout the bathing process. We recommend installing grab bars with non-slip surfaces at key locations including entrance points, seating areas, and control zones. These safety features should complement your bathroom’s design aesthetic while meeting structural requirements.
Shower fixtures play a crucial role in accessibility and user comfort. Handheld showerheads with extended hoses allow users to bathe from seated positions or direct water flow as needed. Controls should feature lever handles rather than traditional knobs, as these require less grip strength and provide easier operation for users with arthritis or limited dexterity.
Proper drainage ensures water flows efficiently without creating standing pools. Linear drains positioned along shower perimeters offer superior water management while maintaining the sleek appearance of curbless designs.
Roll-In Shower Answers
Roll-in shower answers accommodate full wheelchair access with generous space requirements. These designs typically require minimum dimensions of 5 feet wide by 3 feet deep to allow comfortable maneuvering and transfer activities.
Threshold elimination becomes even more critical in roll-in configurations. We ensure completely level transitions between bathroom floors and shower areas, preventing navigation obstacles that could impede wheelchair movement or create safety hazards.
Shower seating options enhance comfort and safety for extended bathing sessions. Built-in corner seats or fold-down options provide stable support while conserving space when not in use. These features benefit users who need rest periods during bathing or require seated positions for thorough cleaning.
Water containment systems maintain dry floor areas outside the shower zone. Glass enclosures or carefully positioned shower curtains direct water flow while preserving the open accessibility that roll-in designs require.
Accessible Bathtub Alternatives
Walk-in tubs provide safer bathing options for users who prefer soaking over showering. These fixtures feature low threshold doors that eliminate the need to climb over traditional tub walls, reducing fall risks significantly.
Safety tubs incorporate built-in seating and strategically placed grab bars for secure entry and exit. Many models include therapeutic features like air jets or heated surfaces that enhance the bathing experience while maintaining accessibility standards.
Tub cutout modifications offer cost-effective alternatives to full tub replacement. These answers create step-in access points in existing tubs, making them more accessible while preserving the soaking experience many users prefer.
Transfer systems help safe movement between wheelchairs and bathing surfaces. Sliding transfer benches and swivel seats enable users to transition independently while maintaining dignity and comfort throughout the bathing process.
Vanity and Sink Adaptations for Universal Design
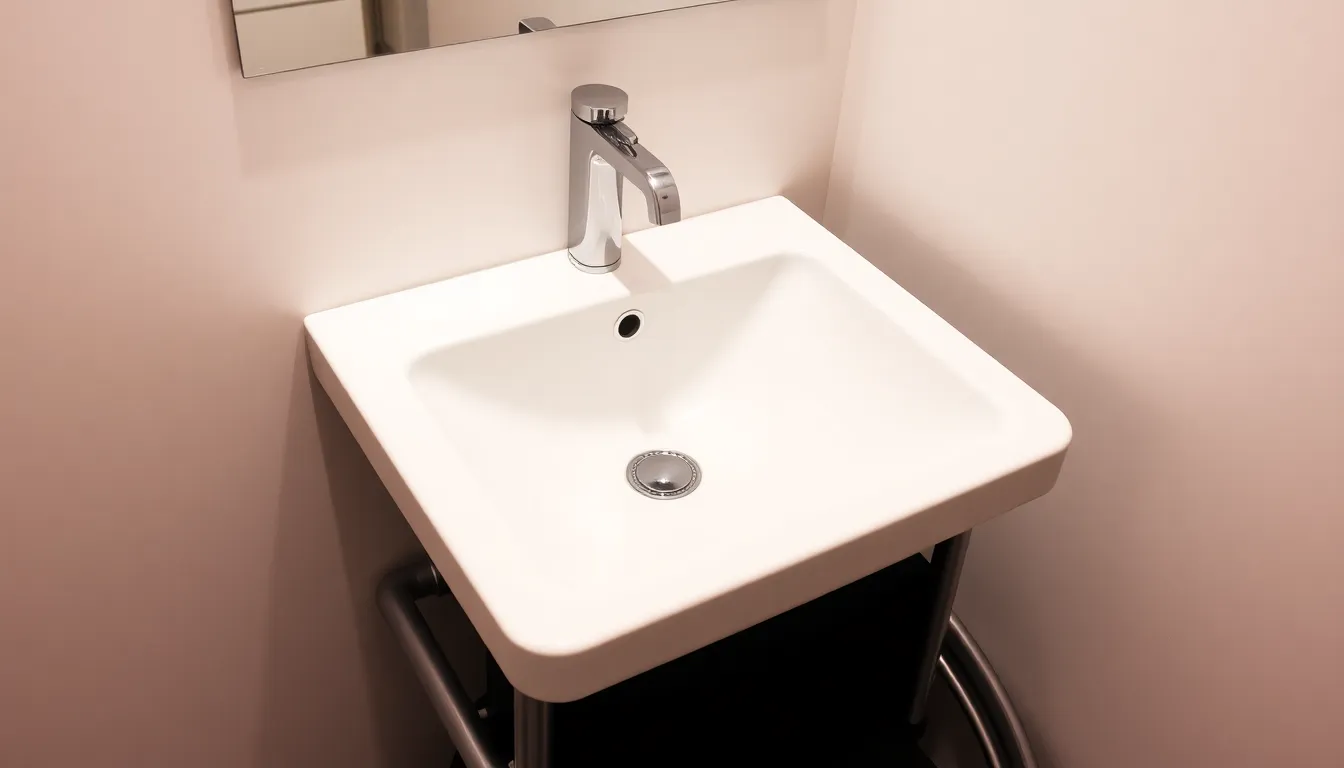
We’ve established the foundation for accessible bathrooms through smart layouts and safety features, and now we’ll focus on vanity and sink modifications that ensure universal usability. Modern accessible sink designs combine functionality with aesthetic appeal while meeting the diverse needs of all users.
Wheelchair-Accessible Sink Heights
Standard sink installations typically sit too high for comfortable wheelchair access, making proper height adjustments essential for universal design. We recommend installing sinks between 28 and 30 inches above the floor to accommodate wheelchair users while remaining accessible for standing individuals. This height range allows users to comfortably reach the basin and controls without straining their arms or shoulders.
Pedestal sinks work exceptionally well in accessible designs because they provide open space underneath for wheelchair approach. Wall mounted sinks offer similar benefits while preserving valuable floor space and creating a clean, contemporary appearance. Both options eliminate the barriers that traditional vanity cabinets create for wheelchair users.
Under-Counter Clearance Requirements
Proper clearance beneath the sink determines whether wheelchair users can position themselves close enough for comfortable use. We ensure a minimum clearance of 27 inches in depth and 30 inches in width to accommodate standard wheelchairs and provide adequate maneuvering space. This clearance extends from the floor to the underside of the sink or countertop.
Knee clearance requires careful attention to plumbing placement and insulation of exposed pipes to prevent burns from hot water lines. Sharp edges or protruding hardware under the sink can cause injuries, so we smooth all surfaces and position plumbing components to avoid contact with users’ legs. The clear floor space should extend 30 inches beyond the front edge of the sink to allow for proper wheelchair positioning.
Accessible Faucet and Control Options
Traditional twist handles create challenges for users with arthritis, limited grip strength, or dexterity issues, making lever style controls the preferred choice for universal design. Single handle faucets simplify operation by combining temperature and flow control into one easy motion that requires minimal force to operate. These designs eliminate the coordination required to balance hot and cold water from separate handles.
Motion activated faucets provide hands free operation that benefits users with severe mobility limitations while promoting hygiene for all family members. Lever handles should extend at least 2 inches from their mounting surface to provide adequate grip space, and we position controls within easy reach of the sink’s front edge. Easy to grab handles with textured or ergonomic surfaces further enhance usability for individuals with reduced hand strength or sensation.
Storage Solutions That Work for Everyone
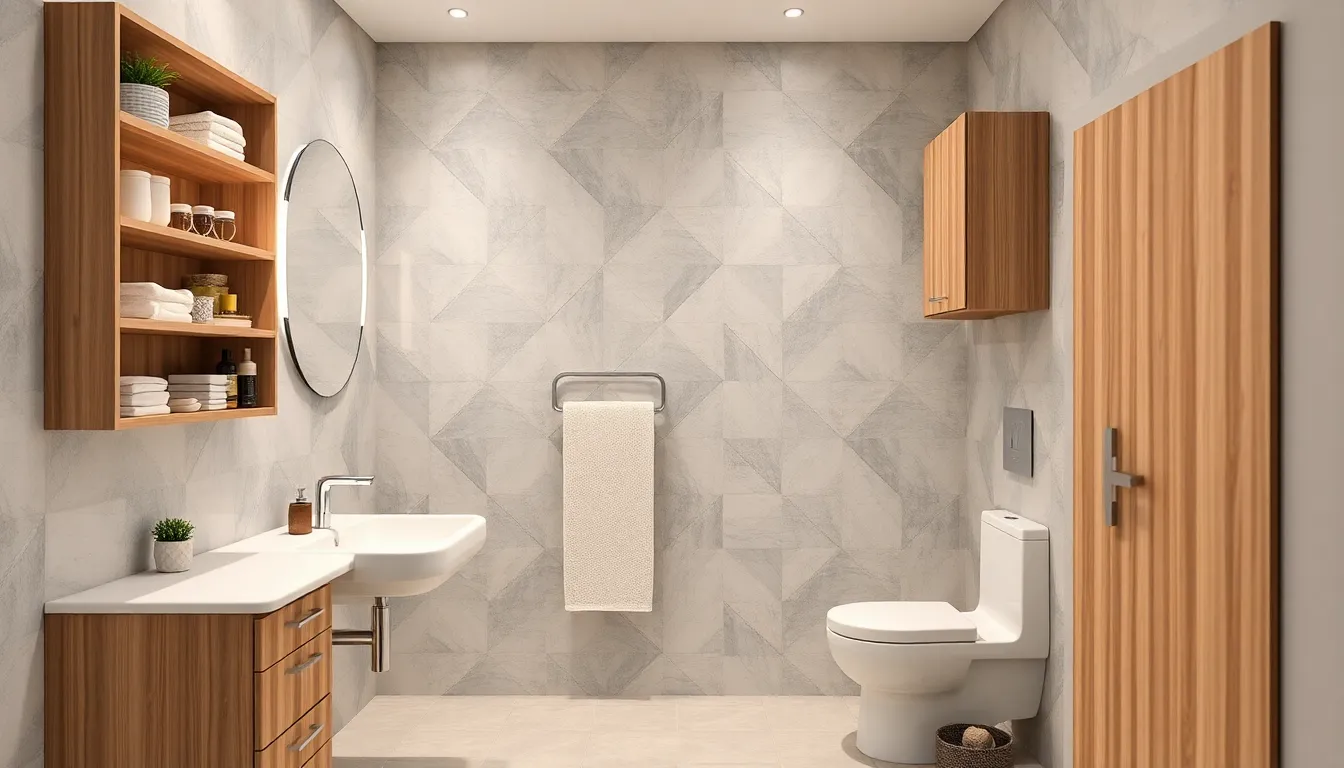
Creating storage that accommodates users of all abilities requires thoughtful placement and innovative design features. We’ve identified key answers that enhance accessibility while maintaining the aesthetic appeal of your modern bathroom.
Adjustable Shelving Systems
Adjustable shelving transforms storage accessibility by allowing users to customize heights according to their exact needs. We recommend installing track mounted systems that enable shelves to slide up or down without tools, ensuring items remain within comfortable reach for wheelchair users and standing individuals alike.
Vertical adjustment ranges should span from 15 inches to 48 inches above the floor to accommodate various mobility levels. Wall mounted bracket systems offer the most flexibility, supporting weight loads up to 50 pounds per shelf while maintaining clean lines that complement contemporary bathroom design.
Consider installing multiple adjustment points throughout the bathroom storage areas. Shower caddies with telescoping features work exceptionally well for bath products, while linen closets benefit from modular shelving that adapts to changing storage needs over time.
Accessible Cabinet Hardware
Cabinet hardware plays a crucial role in determining whether storage remains functional for users with limited dexterity or grip strength. We prioritize lever style handles and D shaped pulls over traditional knobs, as these designs require less precise hand positioning and minimal force to operate.
Installation height matters significantly for accessibility compliance. Position cabinet pulls between 34 and 48 inches from the floor, ensuring comfortable access for both seated and standing users. Magnetic closures eliminate the need for latching mechanisms while providing secure storage for bathroom essentials.
Touch activated cabinet doors represent the latest advancement in accessible hardware. These systems respond to gentle pressure, making them ideal for users with arthritis or limited hand mobility. Battery powered options ensure reliable operation without electrical modifications to existing cabinetry.
Easy-Reach Storage Placement
Strategic placement of storage elements creates an inclusive bathroom environment that serves all users effectively. We recommend positioning frequently used items between 15 and 48 inches above the floor, following universal design principles that accommodate wheelchair users and individuals with mobility challenges.
Wall mounted storage units offer superior accessibility compared to traditional floor cabinets. These installations create clear floor space underneath while keeping essentials within comfortable reach. Medicine cabinets should be mounted with their bottom edge no higher than 44 inches from the floor.
Open shelving eliminates barriers that cabinet doors can create for users with limited mobility. Floating shelves installed at multiple heights provide options for different users while maintaining visual appeal. We suggest incorporating pull out drawers in lower storage areas, as these extend fully for easy access to items stored in the back.
Built in niches within shower areas and above vanities maximize storage without protruding into valuable floor space. These recessed storage answers keep toiletries organized while remaining easily accessible during daily routines.
Technology Integration for Enhanced Independence
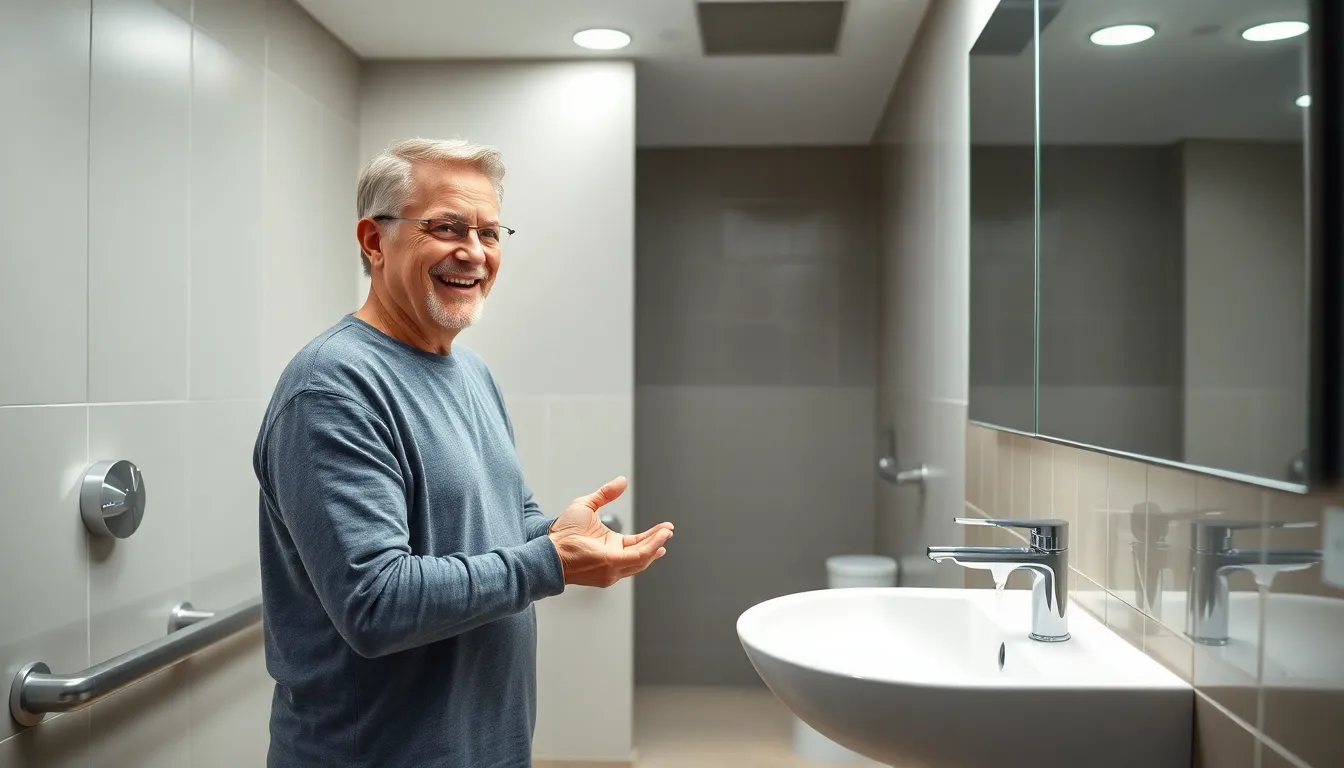
Modern technology transforms handicap accessible bathrooms into spaces that promote autonomy and dignity. Smart systems enable users to control their environment independently while maintaining safety and comfort.
Motion-Sensor Fixtures
Motion-activated faucets eliminate the need for manual operation, making them perfect for individuals who struggle with reaching or turning traditional knobs. These innovative fixtures detect hand movement and automatically dispense water, reducing physical strain while preventing water waste and potential flooding incidents.
Automatic lighting systems enhance bathroom safety by illuminating spaces the moment someone enters. Motion-sensing lights eliminate fumbling for switches in dark areas, providing immediate visibility for safe navigation around fixtures and grab bars.
Smart toilet seats with motion activation offer hands-free lid operation, reducing contact points and improving hygiene. These systems detect user approach and automatically lift or lower seats, accommodating different mobility needs without requiring manual adjustment.
Voice-Activated Controls
Smart home integration through voice assistants like Alexa or Google Home revolutionizes bathroom accessibility for users with mobility challenges. Voice commands control lighting levels, adjust temperature settings, and even operate compatible faucets, eliminating the need for physical interaction with switches or handles.
Temperature control systems respond to vocal instructions, allowing users to adjust heating and ventilation without reaching for wall-mounted controls. Voice-activated systems maintain comfortable environments while users focus on their personal care routines.
Lighting customization through voice commands enables users to create optimal visibility conditions for different activities. Dimming options provide gentle illumination for nighttime use, while bright settings ensure adequate lighting for grooming tasks.
Emergency Alert Systems
Pull cords and emergency buttons provide immediate access to assistance when users need help quickly. These systems require minimal force to activate and remain within easy reach from toilets, showers, and other critical bathroom areas.
Smart sensors detect falls or unusual movement patterns, automatically alerting caregivers or emergency services without user activation. Advanced systems distinguish between normal activities and potential emergencies, reducing false alarms while ensuring rapid response when needed.
Wearable emergency devices integrate with bathroom alert systems, providing continuous monitoring throughout the home. These waterproof devices enable users to call for help from any location within their accessible bathroom space.
Budget-Friendly Handicap Bathroom Upgrades
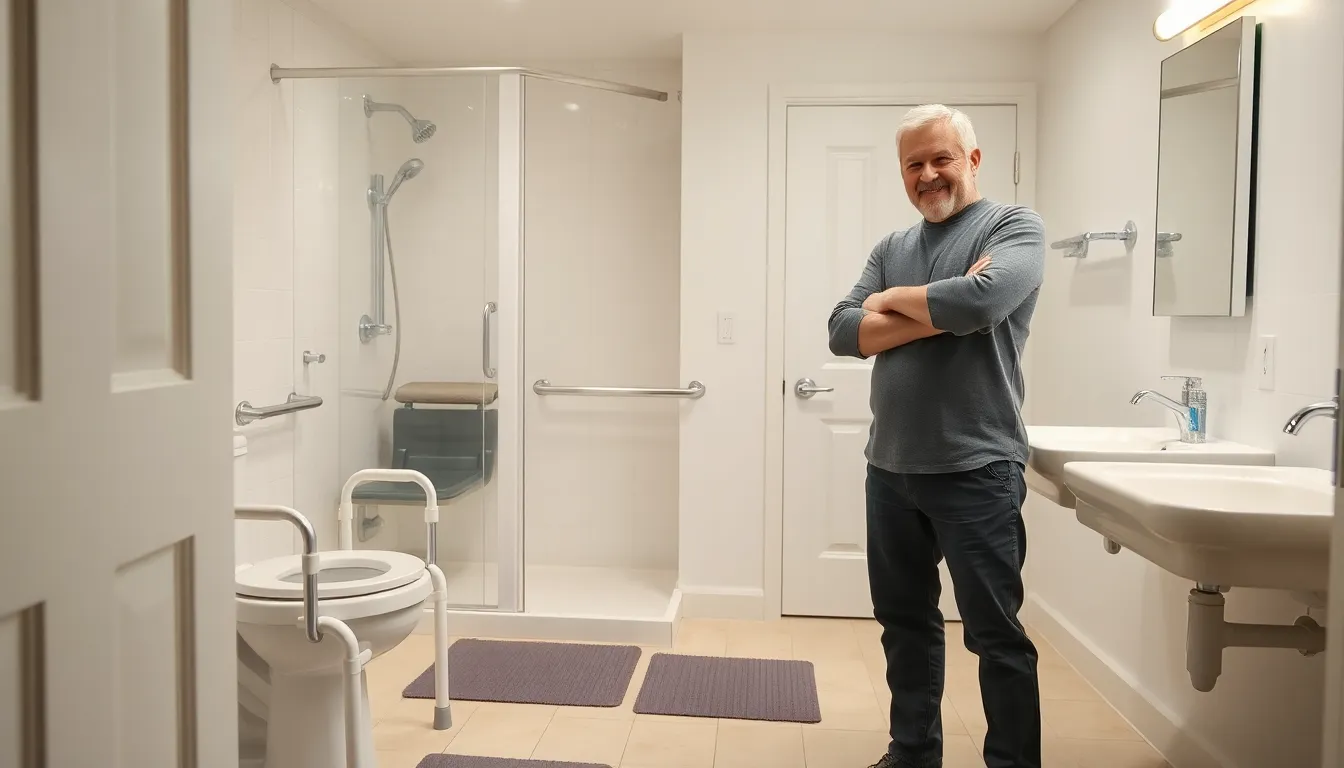
Creating an accessible bathroom doesn’t require a complete overhaul or massive financial investment. We can achieve important improvements through strategic upgrades that enhance safety and usability while staying within budget.
DIY Accessibility Improvements
Lever-style faucet handles replace traditional twist knobs with easy-to-operate controls that require minimal hand strength. We recommend installing these on sinks and showers to accommodate users with arthritis or limited grip strength.
Grab bars provide essential support when installed near toilets, showers, and bathtubs using sturdy, slip-resistant materials. Mounting these bars securely to wall studs ensures they can support up to 250 pounds of force.
Non-slip mats reduce fall risks inside and outside shower areas by providing additional traction on smooth surfaces. Placing these strategically creates safer pathways for users with mobility challenges.
Raised toilet seats with handles make transfers easier and reduce strain on joints during use. Adding these seats increases toilet height by 3-5 inches while providing armrests for additional support.
Doorway modifications involve removing doors or trimming frames to create wider passages for wheelchairs and walkers. We can achieve 36-inch clearances through simple adjustments that don’t require professional installation.
Floor space optimization requires rearranging furniture and fixtures to ensure at least 5 feet of clear turning space for wheelchairs. Repositioning items creates unobstructed pathways throughout the bathroom.
Shelving adjustments bring frequently used items within easy reach by lowering cabinet heights and repositioning storage elements. Moving toiletries and supplies to accessible locations eliminates stretching and reaching difficulties.
Enhanced lighting improves visibility through additional fixtures or LED strips placed along pathways and near mirrors. Brightening dim areas reduces accident risks and helps users with visual impairments navigate safely.
Color contrast applications use contrasting colors on walls, floors, and fixtures to aid visibility for those with visual impairments. Implementing high-contrast combinations helps users distinguish between surfaces and objects.
Cost-Effective Professional Modifications
Roll-in showers require enlarging shower spaces to a minimum of 30″ x 60″ with curbless entries and fold-down seats. These modifications create step-free access while maintaining water containment through proper drainage slopes.
Wall-mounted sinks mount higher than standard installations to provide knee and toe clearance for wheelchair users. Professional installation ensures proper support and plumbing connections at accessible heights between 28-30 inches.
ADA-compliant toilets feature proper clearance requirements with strategically positioned grab bars that meet accessibility standards. Installing these units involves precise measurements to ensure 18-inch side clearances and proper mounting heights.
Professional grab bar installation ensures bars are securely anchored to wall studs or reinforced backing materials. Certified installers guarantee proper placement and load-bearing capacity that meets safety requirements.
Shower seats include built-in benches or fold-down options that provide comfortable seating during bathing activities. Professional installation ensures proper weight distribution and water-resistant mounting systems.
Curbless shower transitions minimize or eliminate shower curbs to create seamless, step-free access during remodeling projects. Achieving proper drainage requires professional expertise to maintain water flow while eliminating barriers.
Funding and Grant Opportunities
Medicaid Home and Community-Based Services (HCBS) may cover bathroom modifications for eligible individuals who qualify for long-term care services. These programs prioritize keeping people in their homes rather than institutional settings.
Veterans Benefits provide VA grants that fund home accessibility improvements for qualifying service members and veterans. The Specially Adapted Housing (SAH) grant offers up to $109,986 for major modifications, while the Special Housing Adaptation (SHA) grant provides up to $21,982 for smaller improvements.
State and local programs offer grants or low-interest loans through disability services departments and housing agencies. Many states maintain exact funding pools for home modifications that enhance accessibility and aging in place.
Nonprofit organizations provide assistance specifically for bathroom accessibility upgrades through charitable foundations and community groups. Organizations like Rebuilding Together and Habitat for Humanity often focus on accessibility improvements for qualifying homeowners.
Tax credits and deductions allow homeowners to claim medical expenses for accessibility modifications on federal tax returns. These improvements may qualify as medical expenses when prescribed by healthcare professionals for exact mobility needs.
Conclusion
Creating a handicap-accessible bathroom represents one of the most meaningful investments we can make in our homes and our loved ones’ independence. The strategies we’ve explored demonstrate that accessibility and style aren’t mutually exclusive – they work together to create spaces that serve everyone beautifully.
Whether we’re implementing simple DIY modifications or pursuing comprehensive renovations with professional support the key lies in thoughtful planning and prioritizing the exact needs of our household members. From grab bars that blend seamlessly with our décor to smart technology that enhances daily routines every element contributes to a safer more comfortable bathing experience.
The funding resources and budget-friendly options we’ve discussed make these essential modifications more attainable than many homeowners realize. By taking advantage of available grants tax credits and cost-effective answers we can transform our bathrooms into accessible sanctuaries that support aging in place and accommodate mobility challenges with dignity and grace.
Frequently Asked Questions
What makes a bathroom truly accessible for people with mobility challenges?
An accessible bathroom prioritizes safety, independence, and comfort through strategic design elements. Key features include grab bars and support rails positioned at proper heights, non-slip flooring, adequate lighting, wheelchair-friendly layouts with at least 60 inches of turning space, comfort-height toilets (17-19 inches), walk-in showers, and accessible vanities positioned 28-30 inches high. Modern designs seamlessly blend these safety features with stylish aesthetics.
What are the essential safety features every handicap accessible bathroom should have?
Essential safety features include strategically placed grab bars and support rails that comply with ADA standards, non-slip flooring materials like textured tiles or luxury vinyl planks, layered lighting systems to eliminate shadows, motion-activated controls, comfort-height toilets, accessible faucets with lever handles, and proper drainage systems. These elements work together to prevent accidents while maintaining the bathroom’s visual appeal.
How much space is needed for a wheelchair-accessible bathroom layout?
A wheelchair-accessible bathroom requires a minimum clear floor space of 60 inches diameter for turning, pathways at least 36 inches wide for unobstructed access to fixtures, and doorways with a minimum width of 32 inches. Wall-mounted fixtures help maximize floor space, while level transitions prevent navigation obstacles. Proper spacing around toilets and sinks ensures comfortable wheelchair maneuvering.
What’s the difference between comfort height and standard toilets?
Comfort height toilets feature seat heights between 17-19 inches compared to standard toilets at 14-15 inches. This additional height reduces physical strain when sitting and standing, making them ideal for elderly users and individuals with mobility challenges. They’re also called “chair height” toilets because they match typical chair heights, providing a more natural transition for users.
Are walk-in showers better than traditional bathtubs for accessibility?
Walk-in showers are generally more accessible as they eliminate the barrier of stepping over a tub edge, reducing fall risk. They can accommodate wheelchairs with roll-in designs, feature built-in seating, and allow for easier caregiver assistance. However, walk-in tubs offer a compromise for those who prefer soaking while providing safety features like low thresholds and built-in seating.
What height should bathroom vanities be for wheelchair accessibility?
Wheelchair-accessible vanities should be installed between 28-30 inches high, significantly lower than standard 32-36 inch heights. The sink area requires minimum clearances of 27 inches deep and 30 inches wide underneath to accommodate wheelchairs. Wall-mounted or pedestal sinks work well as they provide open space beneath while maintaining the proper height requirements.
Can accessible bathrooms still look stylish and modern?
Absolutely! Modern accessible bathrooms move away from sterile, institutional designs to incorporate stylish fixtures, innovative materials, and thoughtful layouts. Contemporary grab bars come in various finishes to match décor, luxury vinyl planks offer both safety and style, and smart technology integration enhances both function and aesthetics. Accessibility and beauty are no longer mutually exclusive.
What budget-friendly modifications can make a bathroom more accessible?
Budget-friendly DIY improvements include installing lever-style faucet handles, adding grab bars, placing non-slip mats, using raised toilet seats, and widening doorways. Cost-effective professional modifications include roll-in shower conversions, wall-mounted sinks, and ADA-compliant toilets. Many improvements can be made gradually, allowing homeowners to spread costs over time while immediately improving safety and accessibility.
Are there funding options available for bathroom accessibility modifications?
Yes, several funding sources exist including Medicaid Home and Community-Based Services, Veterans Benefits for qualifying service members, state and local assistance programs, nonprofit organizations focused on accessibility, and federal tax credits for accessibility improvements. Many programs offer grants or low-interest loans specifically for home modifications that enhance independence and safety.
What modern technology can enhance bathroom independence for users with disabilities?
Smart technology significantly enhances bathroom independence through motion-sensor faucets and lighting that eliminate manual operation, voice-activated controls for hands-free environment management, emergency alert systems for immediate assistance access, and wearable emergency devices for continuous monitoring. These technologies integrate seamlessly with modern bathroom designs while providing crucial safety and convenience features.

