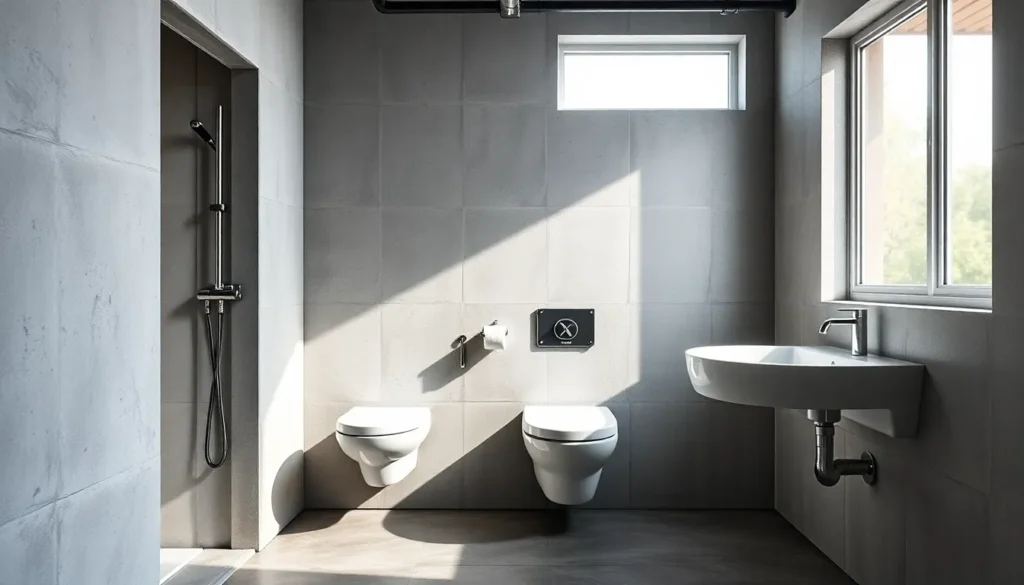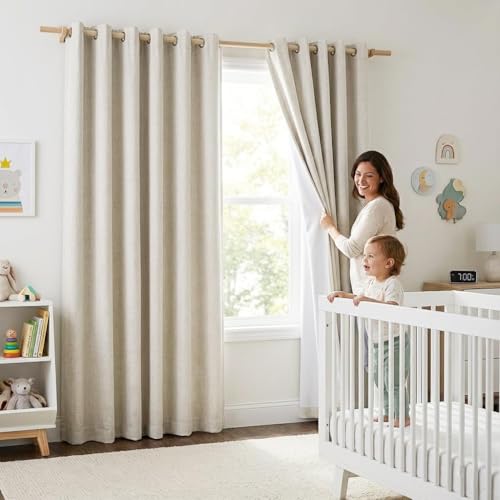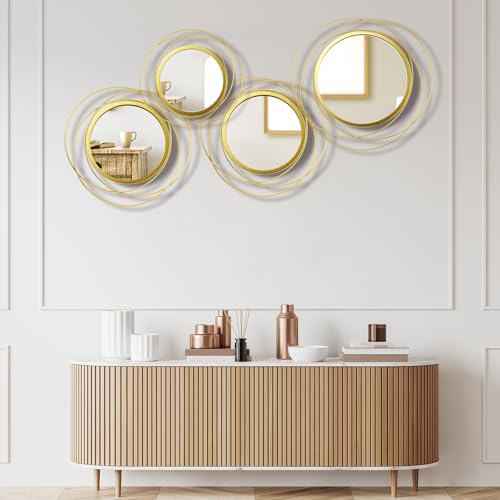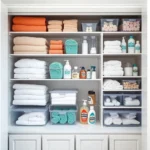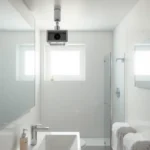We’ve all been there – standing in our garage workshop covered in sawdust or motor oil desperately wishing we didn’t have to trek through the house to use the bathroom. Adding a bathroom to your garage isn’t just about convenience; it’s about creating a truly functional workspace that keeps you productive and your home clean.
Converting part of your garage into a bathroom opens up incredible possibilities for your property. Whether you’re a weekend DIY enthusiast who spends hours tinkering with projects or you’re planning to transform your garage into a workshop or home gym, having bathroom facilities right there changes everything. Garage bathrooms also add important value to your home while solving practical everyday challenges.
From compact powder rooms that maximize every square inch to full bathrooms complete with showers, we’ll explore creative answers that work with any budget and space constraint. These garage bathroom ideas will help you design a space that’s both functional and surprisingly stylish.
Transform Your Garage Into a Functional Bathroom Space
Converting your garage into a functional bathroom space requires careful planning and strategic decision making. We’ll guide you through the essential steps to ensure your garage bathroom project succeeds from start to finish.
Assess Your Garage’s Current Layout and Plumbing Access
Measure your available square footage to determine what type of bathroom configuration works best. Most garage bathrooms need at least 30 square feet for a basic half bath, while full bathrooms require 40-50 square feet minimum.
Check existing plumbing connections near your garage walls or foundation. Look for water supply lines, sewer connections, or septic access points that could reduce installation costs. Many attached garages share a wall with the main house, making plumbing extensions more affordable.
Evaluate electrical systems currently serving your garage space. Bathroom installations require GFCI outlets, proper lighting circuits, and ventilation fan connections. Older garages might need electrical panel upgrades to handle the additional load.
Identify structural obstacles like support beams, garage door mechanisms, or storage systems. These elements often dictate where you can position bathroom fixtures without compromising your garage’s structural integrity.
Document ceiling height limitations since most building codes require 7-foot minimum clearances for bathroom spaces. Garages with lower ceiling heights might need creative answers or alternative fixture selections.
Consider Local Building Codes and Permit Requirements
Research residential bathroom codes exact to your municipality before beginning any construction work. Most areas require permits for plumbing, electrical, and structural modifications when adding bathroom facilities to existing structures.
Contact your local building department to understand exact requirements for garage conversions. Some jurisdictions have restrictions about bathroom additions in spaces originally designed for vehicle storage.
Schedule required inspections at different project phases including rough plumbing, electrical rough in, and final completion. Inspection scheduling often determines your project timeline, so plan accordingly.
Verify septic system capacity if your home uses septic rather than municipal sewer systems. Adding bathroom fixtures might require septic upgrades or additional drain field capacity.
Check homeowner association rules that might restrict garage modifications or require architectural approval. Some neighborhoods have covenants limiting structural changes to garage spaces.
Plan Your Budget and Timeline
Establish realistic cost expectations based on your chosen bathroom scope and complexity. Basic half baths typically cost $3,000-$8,000, while full bathroom conversions range from $8,000-$25,000 depending on fixture quality and plumbing complexity.
| Budget Component | Basic Half Bath | Full Bathroom |
|---|---|---|
| Plumbing Installation | $1,200-$3,000 | $2,500-$6,000 |
| Electrical Work | $500-$1,200 | $800-$2,000 |
| Flooring Materials | $300-$800 | $600-$1,500 |
| Fixtures and Hardware | $800-$2,500 | $2,000-$8,000 |
| Labor Costs | $500-$1,500 | $1,500-$4,000 |
Create a phased timeline that accounts for permit approval delays, material delivery schedules, and contractor availability. Most garage bathroom projects take 2-4 weeks for basic installations and 4-8 weeks for comprehensive renovations.
Factor in seasonal considerations that might affect construction schedules or material costs. Winter installations often cost more due to heating requirements and weather related delays.
Set aside contingency funds equal to 20-30% of your total budget for unexpected issues like hidden structural problems or plumbing complications. Garage conversions frequently reveal unforeseen challenges that impact final costs.
Create a Compact Half-Bath Design for Maximum Efficiency
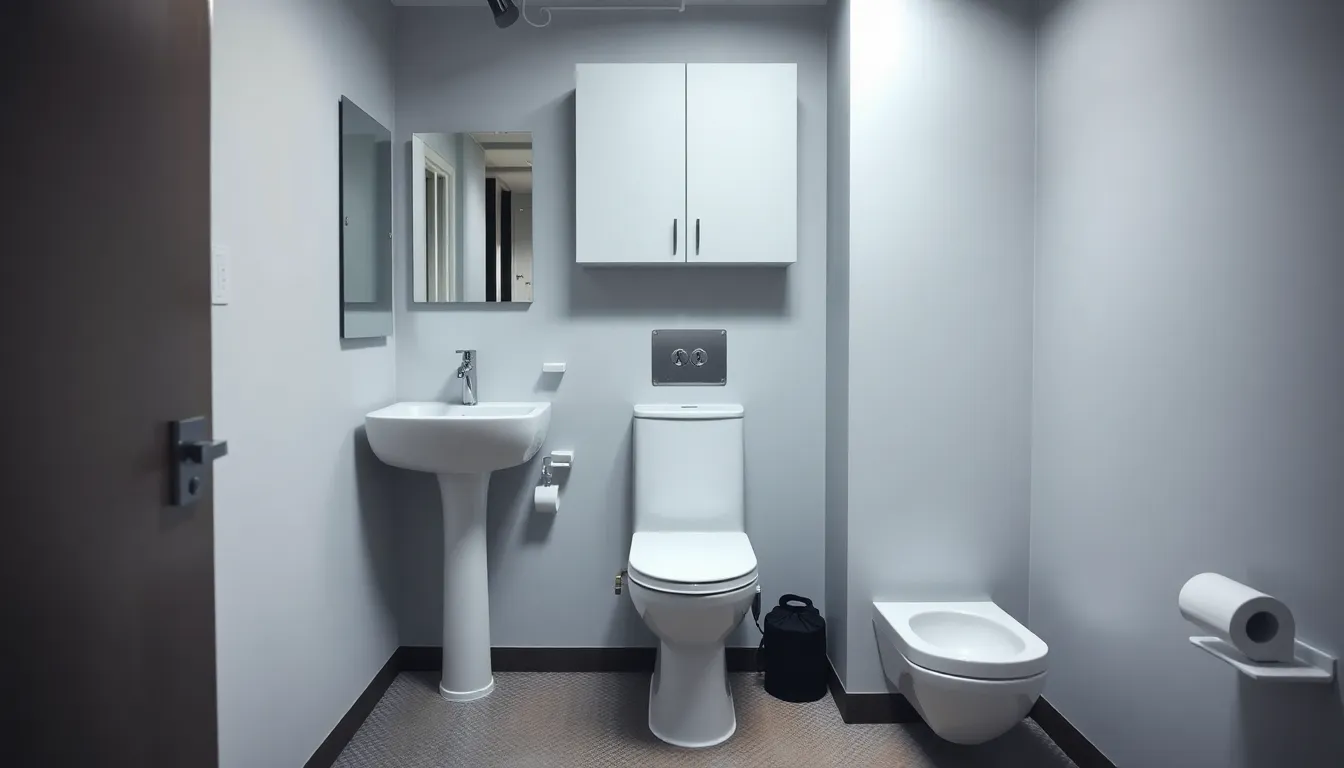
Focusing on essential amenities creates the most efficient garage bathroom while preserving valuable workshop space. Our compact half-bath design prioritizes a toilet and sink configuration that maximizes utility without overwhelming your garage’s primary functions.
Install a Corner Sink to Save Space
Corner sink installation transforms underutilized angles into functional workspace savers. We recommend positioning your sink in the corner to optimize available floor area while maintaining easy access for daily use. Pairing corner sinks with compact vanities or wall-mounted styles amplifies the space-saving benefits even further. This configuration proves especially effective in ultra-small bathroom layouts where every square foot counts.
Choose a Wall-Mounted Toilet for Easy Cleaning
Wall-mounted toilets eliminate floor contact points that typically collect dust and debris from garage activities. We suggest these fixtures because they hang directly off the wall, freeing up precious floor space while creating a sleek, modern appearance. Cleaning becomes significantly easier without hard-to-reach areas around the toilet base. These mounted fixtures also improve accessibility and provide a minimalist aesthetic that complements garage workshop environments.
Add Built-In Storage Answers
Built-in storage maximizes vertical space without encroaching on your limited floor area. We integrate wall-mounted shelves, recessed niches, and compact cabinets to keep toiletries, towels, and cleaning supplies organized. Utilizing space above the toilet or sink creates efficient storage zones that maintain your garage bathroom’s clutter-free appearance. These answers accommodate essential items while preserving the open feel that keeps your garage functional for its primary purposes.
Design a Full Bathroom With Shower for Complete Functionality
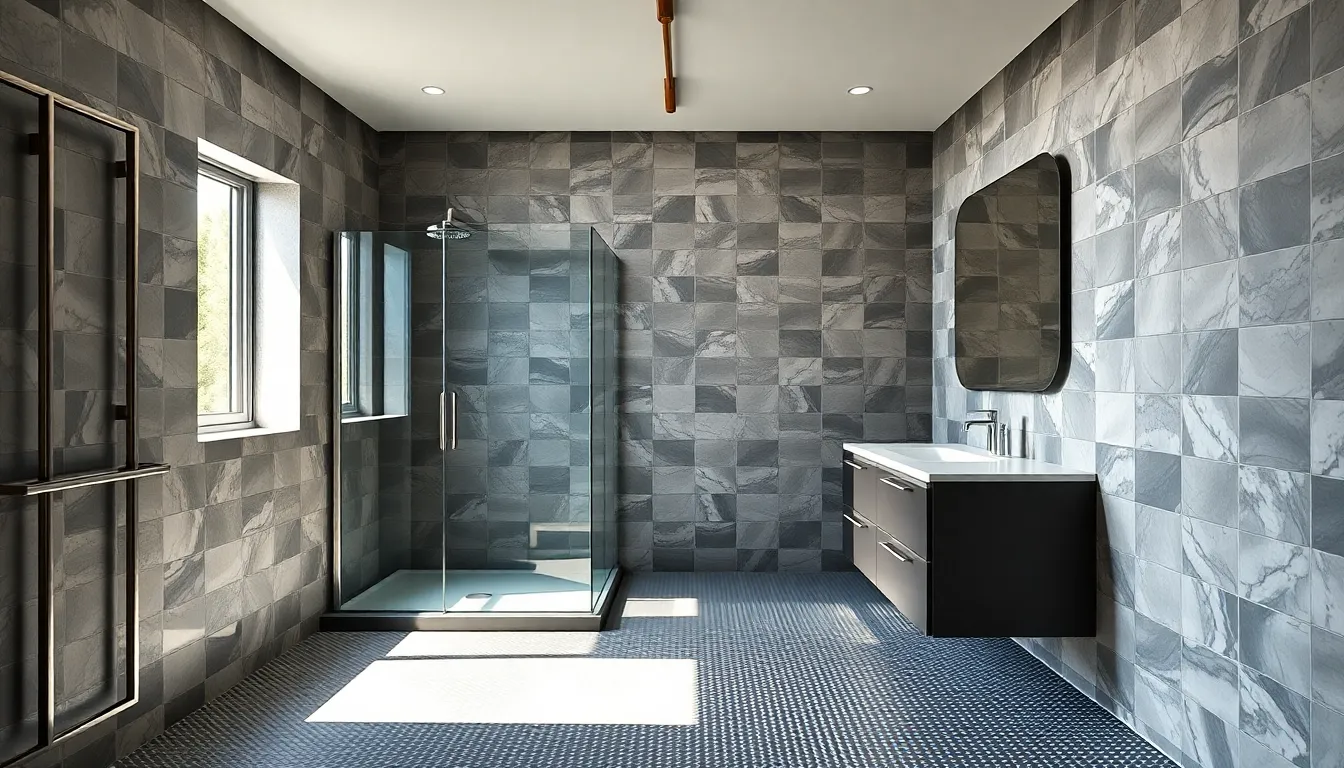
Creating a full bathroom in your garage transforms the space into a truly functional area. We’ll maximize every square foot by combining essential fixtures like a toilet, shower, and vanity into an efficient layout that serves all your needs.
Install a Walk-In Shower With Glass Doors
Glass doors create an illusion of openness while adding elegant style to your garage bathroom. These transparent barriers allow natural light to flow throughout the space, making even compact areas feel larger and more inviting.
Walk-in showers eliminate the need for traditional shower curtains that can trap moisture and harbor mold. We recommend choosing tempered glass panels that resist scratches and provide long-lasting durability in your garage environment.
Non-slip flooring becomes essential for safety in shower areas, especially when transitioning from potentially dirty garage floors. Consider textured tiles or specialized shower mats that provide secure footing while maintaining the aesthetic appeal of your glass enclosure.
Add Proper Ventilation to Prevent Moisture Issues
Exhaust fans rated for your bathroom’s square footage prevent moisture buildup that can damage tools and equipment stored nearby. We suggest installing high-quality ventilation systems that move at least 50 cubic feet per minute to effectively remove humidity from shower use.
Window installation provides additional ventilation while introducing natural light that reduces your dependence on artificial lighting. Strategically placed windows also create cross-ventilation patterns that help maintain optimal air quality in your garage workspace.
Moisture control becomes particularly important in garage environments where temperature fluctuations can create condensation problems. Proper ventilation systems work continuously to maintain dry conditions that protect both your bathroom fixtures and valuable garage equipment.
Include a Vanity With Ample Counter Space
Vanity selection should prioritize storage answers like drawers and cabinets that keep toiletries organized and accessible. We recommend choosing units with multiple compartments to accommodate daily essentials while maintaining a clutter-free appearance in your garage bathroom.
Counter space allocation ensures you have adequate room for toothbrushes, soap dispensers, and personal care items without crowding the area. Consider extending countertops beyond the sink basin to create designated zones for different activities and storage needs.
Built-in storage maximizes functionality by utilizing vertical space above and around the vanity area. Wall-mounted shelves and medicine cabinets provide additional organization without encroaching on valuable floor space in your garage bathroom layout.
Incorporate Industrial-Style Elements for Authentic Garage Appeal
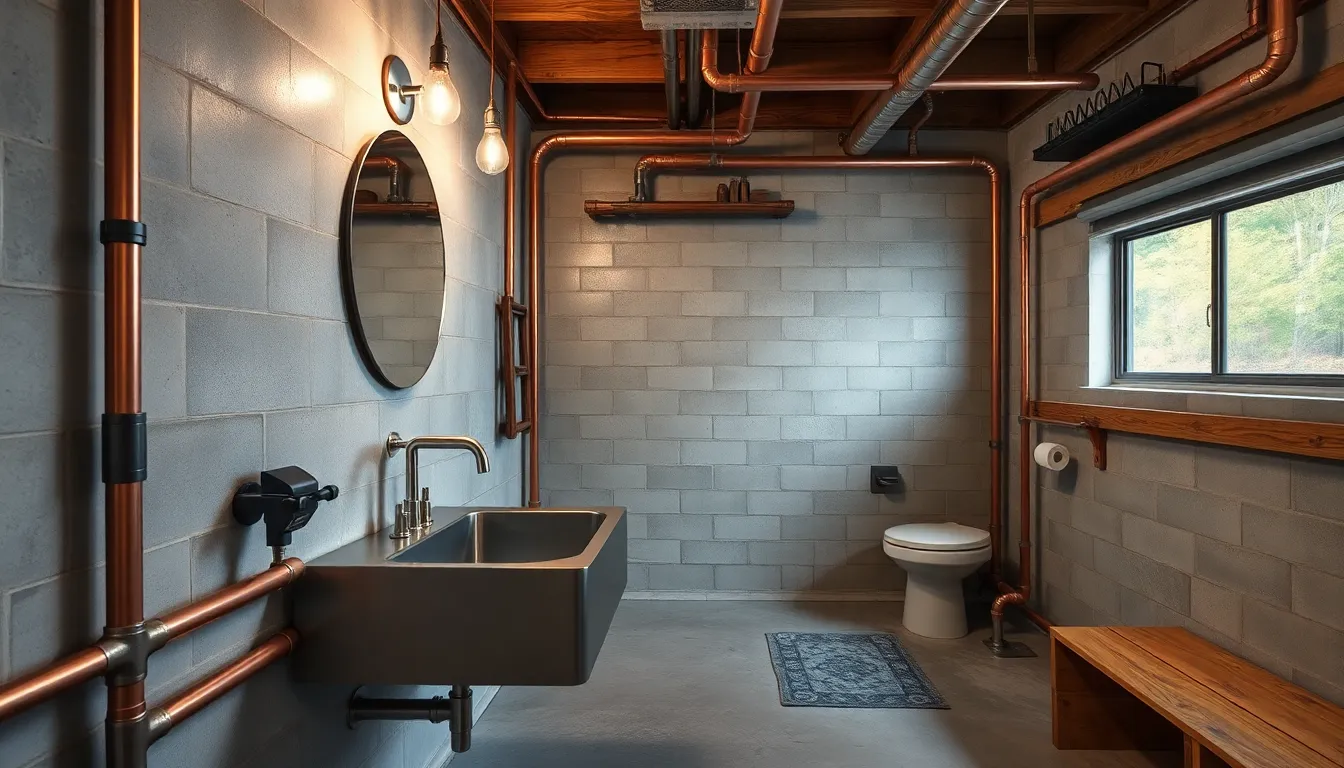
Industrial design elements naturally complement garage bathroom spaces by celebrating their utilitarian origins. We’ll transform your garage bathroom into an authentic workshop-inspired sanctuary using raw materials and exposed features.
Use Exposed Pipes as Design Features
Exposed pipes create the perfect industrial focal point in your garage bathroom conversion. We recommend highlighting plumbing lines along walls and ceilings rather than concealing them behind drywall. This approach emphasizes the utilitarian aspect of industrial design while reducing construction costs.
Position exposed copper or black iron pipes as architectural elements that draw the eye upward. Paint them in contrasting colors like matte black or copper bronze to make them stand out against brick or concrete walls. Group multiple pipes together to create visual interest and showcase the mechanical systems that make your bathroom functional.
Consider adding decorative pipe supports and industrial brackets to enhance the authentic workshop aesthetic. These functional elements serve dual purposes by providing structural support while reinforcing the garage’s industrial heritage.
Install Concrete or Polished Floors
Concrete floors deliver the raw industrial foundation your garage bathroom needs. We suggest leaving concrete unfinished for maximum authenticity or applying a clear sealer to protect against moisture and stains. This flooring option maintains the garage’s original character while providing durability for high-traffic use.
Polished concrete floors offer a sleeker alternative that still honors industrial design principles. The polishing process creates a smooth surface that’s easier to clean and maintain than raw concrete. Consider adding decorative scoring or geometric patterns to break up large floor areas.
Epoxy-coated floors provide another polished option that combines industrial appeal with practical benefits. These coatings resist moisture and chemicals while offering slip-resistant surfaces for safety. Choose neutral gray or charcoal colors to maintain the authentic garage atmosphere.
Add Metal Fixtures and Hardware
Metal fixtures anchor your garage bathroom’s industrial theme through authentic materials and finishes. We recommend installing stainless steel or black iron sinks that showcase industrial craftsmanship. These fixtures resist wear while providing the utilitarian appearance that defines garage aesthetics.
Industrial vanity units constructed from metal or reclaimed wood enhance the workshop atmosphere. Look for units with exposed metal frames pipe legs or industrial-style hardware. These pieces should feature minimal ornamentation and emphasize function over decoration.
Hardware selections like matte black faucets industrial-style towel bars and metal light fixtures complete the authentic garage appeal. Choose pieces with visible mounting hardware and angular designs that reference machinery and workshop tools. Exposed bolt heads and welded joints add authentic industrial details that reinforce your garage bathroom’s utilitarian origins.
Maximize Natural Light and Artificial Lighting Options
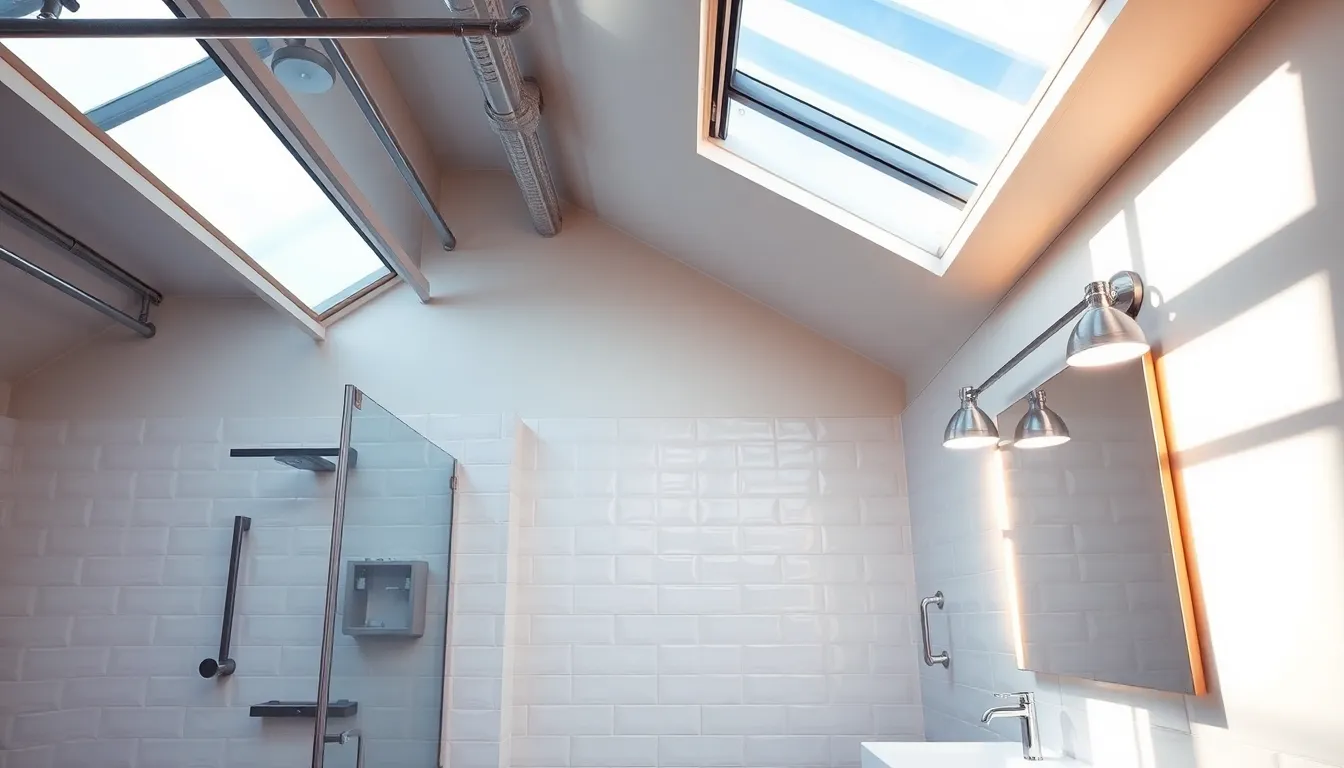
Proper lighting transforms your garage bathroom from a dark utility space into a bright and welcoming environment. We’ll explore effective strategies to enhance both natural and artificial lighting in your converted garage bathroom.
Install Skylights or Larger Windows
Skylights dramatically increase natural light penetration in garage bathrooms that typically lack direct window access. Adding these overhead windows creates an open feeling while providing essential daylight during peak hours. Larger windows serve as another effective solution for garages with exterior wall access.
We recommend positioning skylights strategically above the vanity area to maximize morning light. This placement reduces the need for artificial lighting during daytime grooming routines. Reflective surfaces like mirrors and glossy finishes help bounce natural light throughout the space.
Installing larger windows requires careful consideration of your garage’s exterior walls and privacy needs. Privacy glass or strategically placed windows maintain functionality while preserving personal space. These additions significantly enhance the bathroom’s brightness and connection to the outdoors.
Choose LED Fixtures for Energy Efficiency
LED lighting provides bright and even illumination while consuming significantly less energy than traditional bulbs. These fixtures deliver various lighting effects and styles to complement your garage bathroom’s industrial aesthetic. Energy efficiency becomes particularly important in garage spaces where lighting may operate for extended periods.
We suggest selecting LED fixtures with adjustable brightness levels to accommodate different activities throughout the day. Dimmable options create ambiance for relaxation while providing full brightness for detailed tasks. Various LED styles integrate seamlessly with industrial design elements like exposed fixtures and metal housing.
LED technology offers superior longevity compared to traditional lighting options. This extended lifespan reduces maintenance requirements in your garage bathroom conversion. The variety of available LED styles ensures compatibility with both modern and industrial design themes.
Add Task Lighting Around Mirror Areas
Task lighting provides focused illumination exactly where you need it most during grooming activities. Installing fixtures around mirror areas reduces eye strain and improves visibility for detailed tasks like shaving or applying makeup. This targeted approach complements your overhead lighting system.
We recommend positioning task lights at eye level on both sides of the mirror to eliminate shadows on your face. Wall mounted sconces or LED strips integrated into the mirror frame deliver optimal lighting angles. These fixtures should produce bright and clear light without creating harsh glare.
Proper task lighting placement enhances safety and functionality in your garage bathroom space. The focused illumination supports precise activities while contributing to the overall lighting design. Strategic positioning ensures even light distribution across the mirror area for consistent visibility.
Select Durable Materials That Withstand Garage Conditions
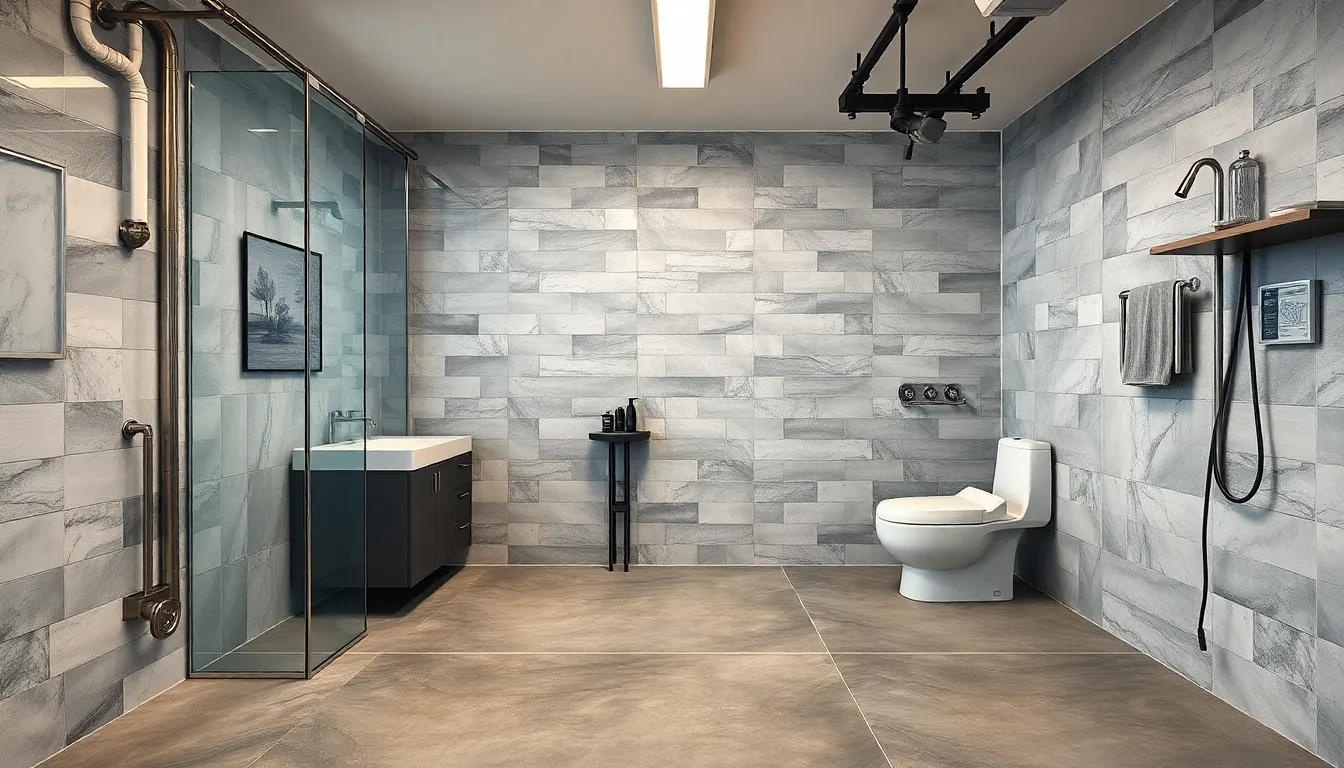
Garage environments present unique challenges that require materials specifically designed to handle temperature fluctuations, humidity, and potential chemical exposure. We’ll guide you through selecting the most resilient materials that’ll maintain both function and appearance over time.
Choose Moisture-Resistant Flooring Options
Ceramic tiles offer exceptional durability and moisture resistance for garage bathroom floors. These tiles resist stains, scratches, and water damage while providing easy maintenance that’s perfect for high-traffic areas. Large format tiles minimize grout lines, reducing potential moisture penetration points that could cause problems later.
Luxury vinyl tiles (LVT) deliver outstanding performance in garage conditions while mimicking premium materials like hardwood or stone. Modern LVT products resist scratching, moisture, and temperature changes that commonly occur in garage spaces. Installation typically costs less than ceramic while providing superior comfort underfoot during extended use.
Polished concrete floors create a seamless, industrial aesthetic that handles moisture and chemical spills exceptionally well. Epoxy coatings enhance concrete’s natural durability while adding slip resistance and stain protection. This flooring option integrates seamlessly with existing garage floors, creating visual continuity throughout the space.
Install Easy-to-Clean Wall Surfaces
Glass or acrylic panels provide superior moisture protection while creating a sleek, modern appearance in shower areas. These materials resist mold growth and clean easily with standard bathroom cleaners, eliminating concerns about grout maintenance. Installation typically involves mounting directly to wall studs, creating a waterproof barrier that lasts for decades.
Mold-resistant paints offer essential protection against humidity buildup on drywall surfaces throughout the bathroom. Anti-mildew formulations prevent moisture damage while maintaining their appearance in challenging garage conditions. Choose semi-gloss or satin finishes that resist stains and clean easily with damp cloths.
Fiber cement board delivers exceptional durability for walls exposed to moisture and temperature changes. This material resists warping, cracking, and mold growth while accepting paint and tile installations effectively. Installation requires standard framing techniques but provides superior longevity compared to traditional drywall in garage environments.
Pick Hardware That Resists Humidity and Temperature Changes
Stainless steel fixtures excel in garage bathrooms due to their corrosion resistance and ability to handle temperature fluctuations. These fixtures maintain their appearance and function regardless of seasonal changes or humidity levels common in garage spaces. Choose brushed finishes that hide water spots and fingerprints while complementing industrial design themes.
Brass or copper hardware withstands temperature variations while developing attractive patinas that enhance the garage bathroom’s character. These materials resist corrosion naturally and often improve with age, making them ideal for long-term installations. Solid brass construction outperforms plated alternatives in demanding garage conditions.
Powder-coated metal components provide excellent protection against moisture and temperature changes at budget-friendly prices. This coating process creates a durable finish that resists chipping, scratching, and corrosion better than traditional paint. Available colors complement various design schemes while maintaining performance in challenging environments.
Add Privacy and Comfort Features for Daily Use
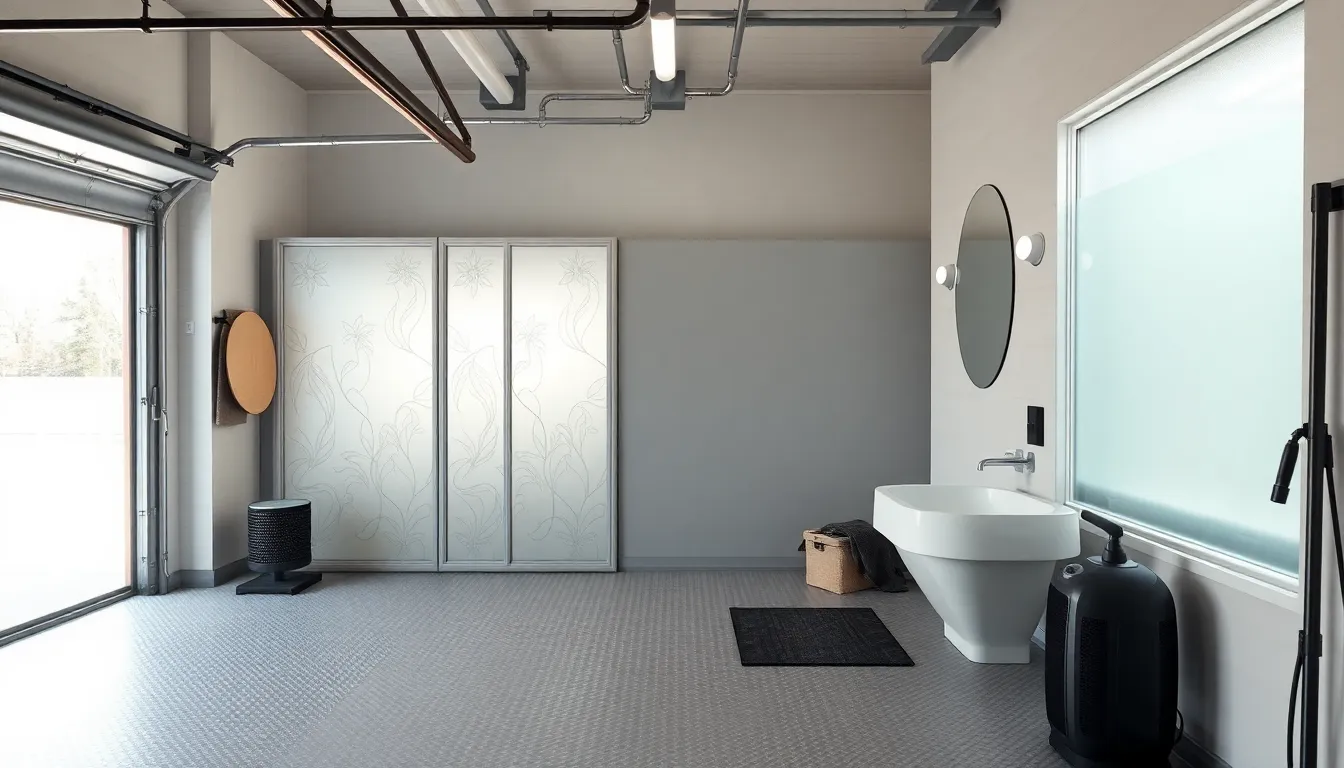
Creating a garage bathroom that functions as a true daily use space requires careful attention to privacy and comfort elements. We’ll transform your utilitarian garage area into a welcoming bathroom environment that rivals any indoor facility.
Install Proper Insulation for Temperature Control
Proper insulation forms the foundation of a comfortable garage bathroom that maintains consistent temperatures year-round. We recommend installing R-30 insulation in garage ceilings to prevent important heat loss and create an energy-efficient space. Garage ceiling insulation creates a thermal barrier that keeps your bathroom comfortable regardless of outdoor weather conditions.
Wall insulation becomes equally important for maintaining optimal temperatures in your garage bathroom conversion. We suggest using moisture-resistant insulation materials like closed-cell spray foam to prevent condensation issues while providing superior thermal performance. Floor insulation beneath your bathroom area prevents cold transfer from concrete surfaces and creates a warmer environment for bare feet.
Temperature stability improves dramatically when we address all thermal bridges in your garage structure. Insulating around windows, doors, and electrical penetrations eliminates drafts that can make your bathroom uncomfortable during extreme weather. We’ve found that comprehensive insulation reduces heating and cooling costs while creating a spa-like environment in your converted garage space.
Create Visual Barriers From the Main Garage Area
Visual separation transforms your garage bathroom from an exposed utility space into a private retreat. We recommend installing decorative screens or room dividers that complement your garage’s industrial aesthetic while providing necessary privacy. Partition walls using glass blocks or frosted panels allow light to flow through while maintaining visual separation from workshop areas.
Strategic placement of decorative elements like tall plants or artwork creates natural visual barriers without permanent construction. We suggest using mobile screens on wheels that allow flexibility in your garage layout while providing instant privacy when needed. Curtain systems offer an economical solution for creating temporary visual barriers that can be easily adjusted based on your activities.
Permanent half walls topped with decorative elements provide excellent visual separation while maintaining the open feel of your garage space. We’ve discovered that combining multiple barrier types creates the most effective privacy answers while allowing you to customize the level of separation based on your exact needs.
Include Heating Answers for Cold Climates
Heating answers ensure your garage bathroom remains comfortable during winter months when concrete surfaces can become uncomfortably cold. We recommend installing small portable heaters with built-in thermostats that automatically maintain reasonable temperatures without overwhelming your electrical system. Radiant floor heating provides luxury comfort by warming surfaces from below and creating an even temperature distribution throughout your bathroom space.
Electric baseboard heaters offer a permanent heating solution that integrates seamlessly with your garage’s existing electrical infrastructure. We suggest positioning heaters strategically to avoid creating hot or cold spots while ensuring adequate coverage for your entire bathroom area. Insulated flooring combined with proper heating creates a comfortable environment that rivals traditional indoor bathrooms.
Supplemental heating options like heated towel racks serve dual purposes by providing warmth while adding functional storage for your bathroom essentials. We’ve found that combining multiple heating strategies creates the most reliable comfort system for garage bathrooms in cold climates. Smart thermostats allow you to program heating schedules that align with your garage bathroom usage patterns while maximizing energy efficiency.
Include Smart Storage Solutions for Bathroom Essentials
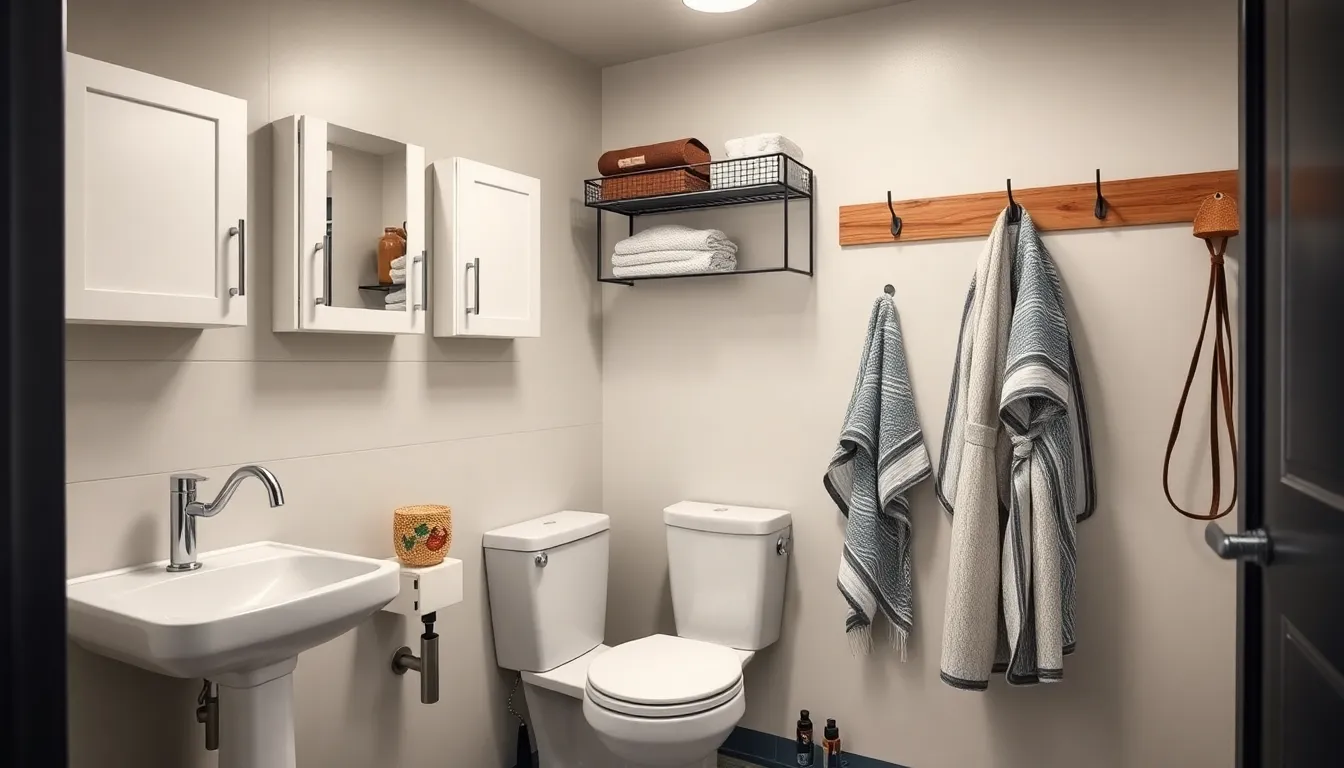
Maximizing storage in your garage bathroom requires strategic planning and creative answers that work within limited square footage. We’ll explore three essential storage strategies that keep your bathroom organized while maintaining the clean, functional aesthetic you’ve established.
Build Recessed Medicine Cabinets
Recessed medicine cabinets embedded into the wall save space and keep personal items organized without protruding into the room. These built-in storage answers use the space between wall studs, creating a seamless storage area that doesn’t compromise your bathroom’s footprint. We recommend installing recessed cabinets at eye level near the vanity area for easy access to daily essentials like medications, toothbrushes, and skincare products.
Consider choosing cabinets with adjustable shelves to accommodate bottles and containers of varying heights. Mirror-front options serve dual purposes by providing both storage and reflection space for grooming tasks. Installing LED strip lighting inside the cabinet enhances visibility while maintaining the modern aesthetic we’ve established with your garage bathroom design.
Add Over-Toilet Storage Units
Over-toilet storage units use vertical space by installing shelving or cabinets above the toilet area. These units provide convenient storage for towels, toiletries, and cleaning supplies while keeping essentials within easy reach and maximizing available floor area. We suggest selecting units that complement your industrial design elements, such as metal frames with wood shelves or sleek cabinet designs that match your existing fixtures.
Floating shelves work particularly well in garage bathrooms where you want to maintain an open, airy feel. Install brackets directly into wall studs for maximum stability, especially when storing heavier items like extra towels or bulk toiletries. Consider adding small baskets or containers on these shelves to keep smaller items organized and prevent clutter from accumulating.
Install Hooks and Towel Bars Strategically
Wall-mounted hooks positioned behind the door or alongside towel bars provide hanging space for towels, robes, and bags. This approach keeps surfaces clear and maintains the orderly appearance we’ve worked to achieve throughout your garage bathroom conversion. We recommend installing multiple hooks at varying heights to accommodate different family members and hanging needs.
Position towel bars within easy reach of both the shower area and vanity for maximum convenience. Behind-the-door installation saves valuable wall space while providing discrete storage for personal items. Consider adding hooks near the entrance for hanging clothes or bags during quick stops, and install additional hooks inside the shower area for washcloths and loofahs to keep them organized and easily accessible.
Consider Multi-Purpose Design Elements
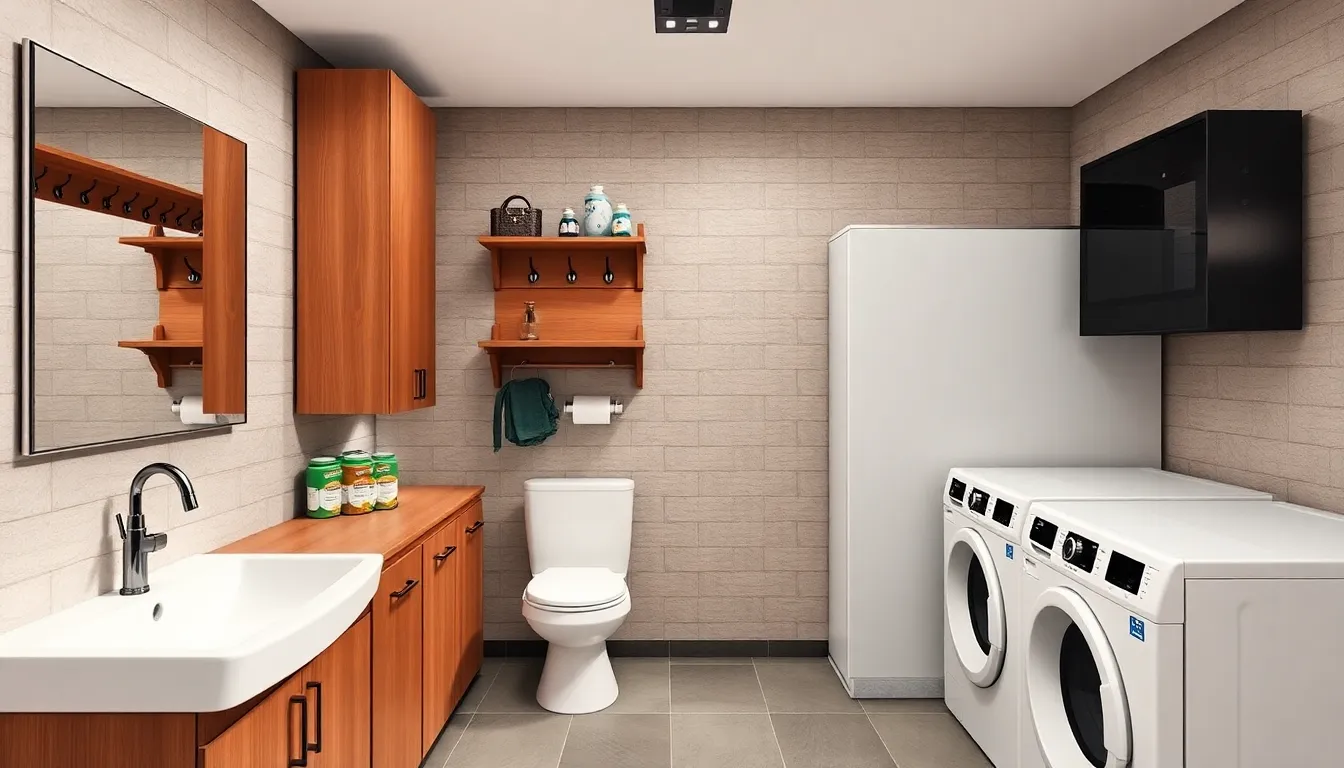
Smart garage bathrooms maximize functionality by incorporating design elements that serve multiple purposes and adapt to your varying needs.
Create a Utility Sink That Doubles as Hand-Washing Station
Installing a utility sink transforms your garage bathroom into a versatile workspace for both personal hygiene and project clean-up. Modern utility sinks with built-in storage underneath provide convenient organization for cleaning supplies while serving as an efficient hand-washing station after automotive or DIY projects. We recommend choosing deep-basin designs that accommodate larger items like paint brushes, tools, or workout equipment that needs rinsing.
Position the utility sink strategically near your main work area to encourage frequent hand-washing and maintain cleanliness standards. Wall-mounted faucets with pull-down sprayers offer additional flexibility for cleaning various items, while stainless steel or composite materials resist stains and chemical damage from workshop activities.
Add a Changing Area for Post-Workout Clean-Up
Incorporating a dedicated changing area serves fitness enthusiasts who use their garage as a home gym or workout space. Wall-mounted hooks, floating shelves, and a compact bench create an organized zone for storing towels, workout gear, and fresh clothes without overwhelming the bathroom’s footprint.
Design the changing area with moisture-resistant materials and adequate ventilation to handle post-workout humidity. Installing a small privacy screen or partition wall provides discretion while maintaining the open feel of your garage bathroom. We suggest adding a full-length mirror in this area to serve both workout form checking and dressing purposes.
Built-in cubbies or baskets keep workout accessories organized and easily accessible during your fitness routine. This setup eliminates the need to track through your main house after exercising, maintaining cleanliness and convenience.
Include a Laundry Connection if Space Allows
Connecting your garage bathroom to laundry facilities creates the ultimate utility space for handling messy hobbies and outdoor activities. Stackable washer and dryer units fit efficiently in corner spaces while providing essential laundry convenience right where you need it most.
Plan the plumbing connections during your initial bathroom installation to accommodate both bathroom fixtures and laundry hookups. This integrated approach saves on installation costs and creates a cohesive utility zone that handles everything from post-garden cleanup to athletic gear washing.
| Feature | Functionality/Advantage |
|---|---|
| Multi-purpose design elements | Maximizes space, flexibility, organization |
| Utility sink | Hand-washing, cleaning, multipurpose storage |
| Changing area | Post-workout clean-up, storage |
| Laundry connection | Laundry convenience, utility |
Consider adding a folding counter above the washer and dryer for sorting clothes and additional workspace. This configuration transforms your garage bathroom into a comprehensive utility hub that supports various lifestyle activities while maintaining efficient use of available square footage.
Conclusion
Transforming your garage into a functional bathroom space offers incredible potential for improving both convenience and home value. We’ve explored everything from compact half-bath designs to full bathrooms with industrial flair that perfectly complement your workspace aesthetic.
The key to success lies in careful planning – from assessing your existing plumbing and electrical systems to selecting durable materials that can withstand garage environments. Whether you’re creating a simple wash station or a complete bathroom retreat we’ve shown you how proper insulation lighting and storage answers can make all the difference.
Remember that multi-purpose design elements help maximize your investment by serving both your workshop needs and daily comfort. With the right approach your garage bathroom can become a valuable addition that seamlessly blends functionality with style while meeting all your practical requirements.
Frequently Asked Questions
Can I add a bathroom to my garage?
Yes, you can add a bathroom to your garage. However, you’ll need to assess your garage’s layout, check for existing plumbing connections, ensure adequate square footage, and evaluate electrical systems. You must also comply with local building codes and obtain proper permits before starting the conversion project.
How much does it cost to convert a garage into a bathroom?
The cost varies depending on whether you’re installing a half-bath or full bathroom. Half-baths typically cost less due to fewer fixtures, while full bathrooms with showers require more extensive plumbing and materials. Budget for both expected costs and set aside contingency funds for unexpected issues during conversion.
What are the best flooring options for a garage bathroom?
Moisture-resistant flooring is essential for garage bathrooms. Ceramic tiles and luxury vinyl tiles (LVT) offer durability and easy maintenance. Polished concrete floors provide an industrial aesthetic and resilience against spills, while epoxy coatings can add extra practicality to concrete surfaces.
Do I need special permits for a garage bathroom conversion?
Yes, most garage bathroom conversions require building permits and inspections. You’ll need to comply with local building codes, verify septic system capacity, and check homeowner association rules that may restrict modifications. Schedule inspections at various project phases to ensure compliance throughout the process.
How can I maximize space in a small garage bathroom?
Install corner sinks to save space and consider wall-mounted toilets for easy cleaning. Use built-in storage solutions like wall-mounted shelves and compact cabinets. For full bathrooms, install walk-in showers with glass doors to create an illusion of openness while maintaining functionality.
What lighting works best in garage bathrooms?
Combine natural and artificial lighting for optimal results. Install skylights and larger windows for natural light, particularly above vanity areas. Use energy-efficient LED fixtures with adjustable brightness levels and add task lighting around mirrors for improved visibility during grooming activities.
How do I ensure privacy in a garage bathroom?
Install proper visual barriers like decorative screens or partition walls to create a private retreat. Consider adding insulation (R-30 in ceilings) and moisture-resistant materials in walls. These features help maintain privacy while ensuring consistent temperatures and comfort year-round.
What heating options work for garage bathrooms?
For cold climates, consider small portable heaters, radiant floor heating, or electric baseboard heaters. Heated towel racks and smart thermostats can maximize energy efficiency. Combining multiple heating strategies ensures comfort during winter months while maintaining reasonable energy costs.
Can I incorporate storage in my garage bathroom?
Yes, smart storage is essential for garage bathrooms. Build recessed medicine cabinets with mirror fronts and LED lighting. Install over-toilet storage units to utilize vertical space and add wall-mounted hooks and towel bars to maintain organization without sacrificing floor area.
What makes a garage bathroom multi-functional?
Consider installing a utility sink that doubles as a hand-washing station near your work area. Add a dedicated changing area for fitness activities with moisture-resistant materials. You can also connect the bathroom to laundry facilities, creating a comprehensive utility space for various lifestyle needs.

