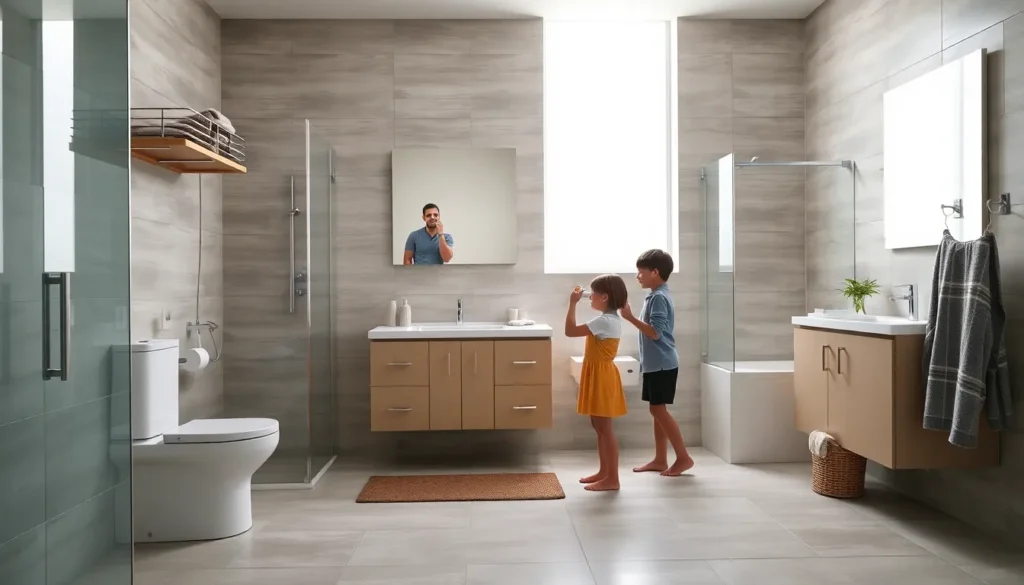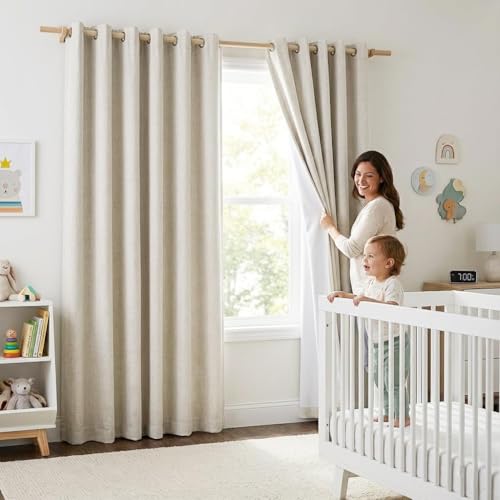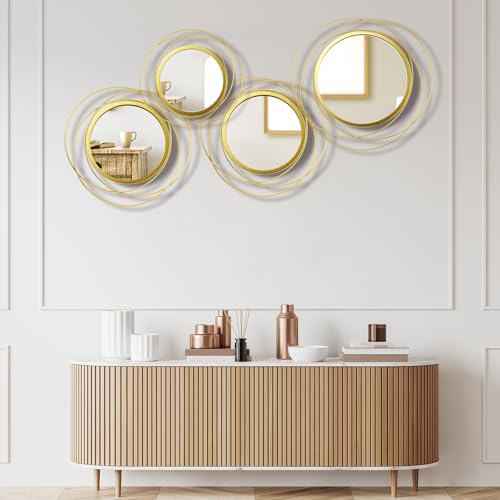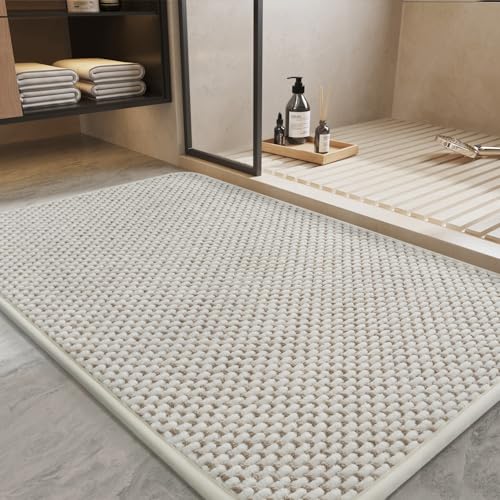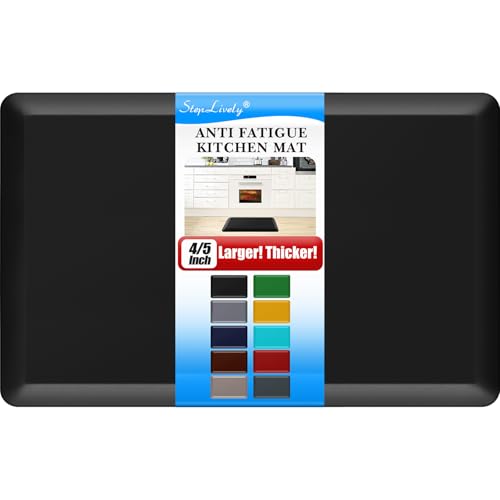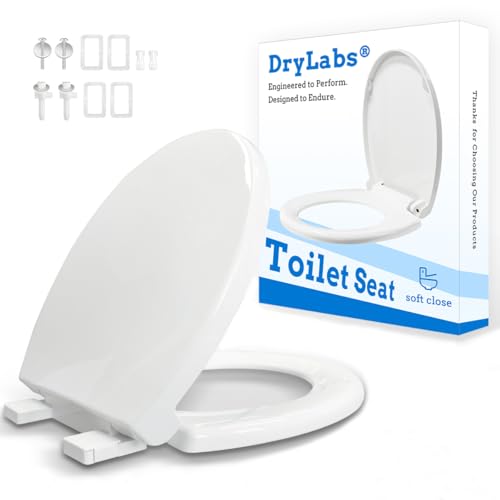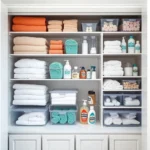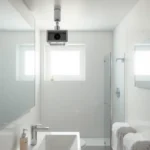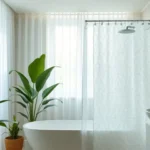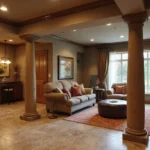Creating a functional and beautiful family bathroom that works for everyone can feel like an impossible puzzle. We’ve all been there – trying to squeeze in storage for kids’ bath toys while maintaining a space that doesn’t look like a daycare center exploded.
The good news? You don’t have to choose between style and practicality when designing your family’s most-used room. With smart planning and creative answers we’ll share throughout this guide you can transform your bathroom into a space that handles morning rushes seamlessly while still impressing guests.
Whether you’re working with a compact powder room or a spacious master bath we’ve gathered proven strategies that make daily routines smoother for families of all sizes. From clever storage hacks to kid-friendly design elements that grow with your children these ideas will help you create a bathroom that truly serves your family’s unique needs.
Create a Spacious Layout That Works for Everyone
Maximizing your family bathroom’s layout transforms daily routines from chaotic to seamless. We’ll explore three essential strategies that create breathing room while accommodating everyone’s needs.
Open Floor Plans for Better Traffic Flow
Clear pathways make morning rushes manageable when multiple family members need bathroom access simultaneously. We recommend maintaining at least 30 inches of walking space between major fixtures like the toilet, vanity, and shower. This spacing allows two people to move comfortably without bumping into each other.
Central floor space becomes your bathroom’s highway for busy families. Position larger items like hampers and storage units against walls rather than in the middle of the room. We’ve found that corner installations work particularly well for items like toilet paper holders and towel racks.
Doorway positioning affects your entire traffic pattern. We suggest evaluating whether your current door swing creates bottlenecks or conflicts with fixture placement. Sometimes switching from an inward to outward swing door can add precious square footage to your usable space.
Strategic Placement of Fixtures
Fixture arrangement determines how efficiently your family bathroom functions during peak usage times. We place the toilet in a location that offers privacy while maintaining easy access to toilet paper and hand washing facilities. Corner toilet installations often work well in smaller spaces.
Vanity positioning should account for natural lighting and electrical access. We recommend placing vanities near windows when possible to take advantage of natural light for grooming tasks. Double vanities work exceptionally well when positioned along the longest wall.
Shower placement impacts both privacy and space utilization in family bathrooms. We often suggest corner shower installations to maximize floor space while creating a defined wet zone. Glass shower doors rather than curtains help maintain the open feel of your layout.
Accessible Design for All Ages
Height considerations ensure your bathroom works for toddlers through grandparents. We install adjustable shower heads that slide between 48 and 72 inches to accommodate different family members. Grab bars positioned at multiple heights provide safety without looking institutional.
Step stools become unnecessary when you incorporate graduated height elements. We design vanity areas with varying counter heights or install pull out step platforms that tuck away when not needed. These answers grow with your children while serving adults comfortably.
Storage accessibility prevents daily frustrations for family members of different ages. We position frequently used items like toothbrushes and soap between 36 and 48 inches from the floor. Lower cabinets house children’s supplies while upper storage holds adult items and cleaning supplies safely out of reach.
Install Double Vanities for Morning Rush Hours
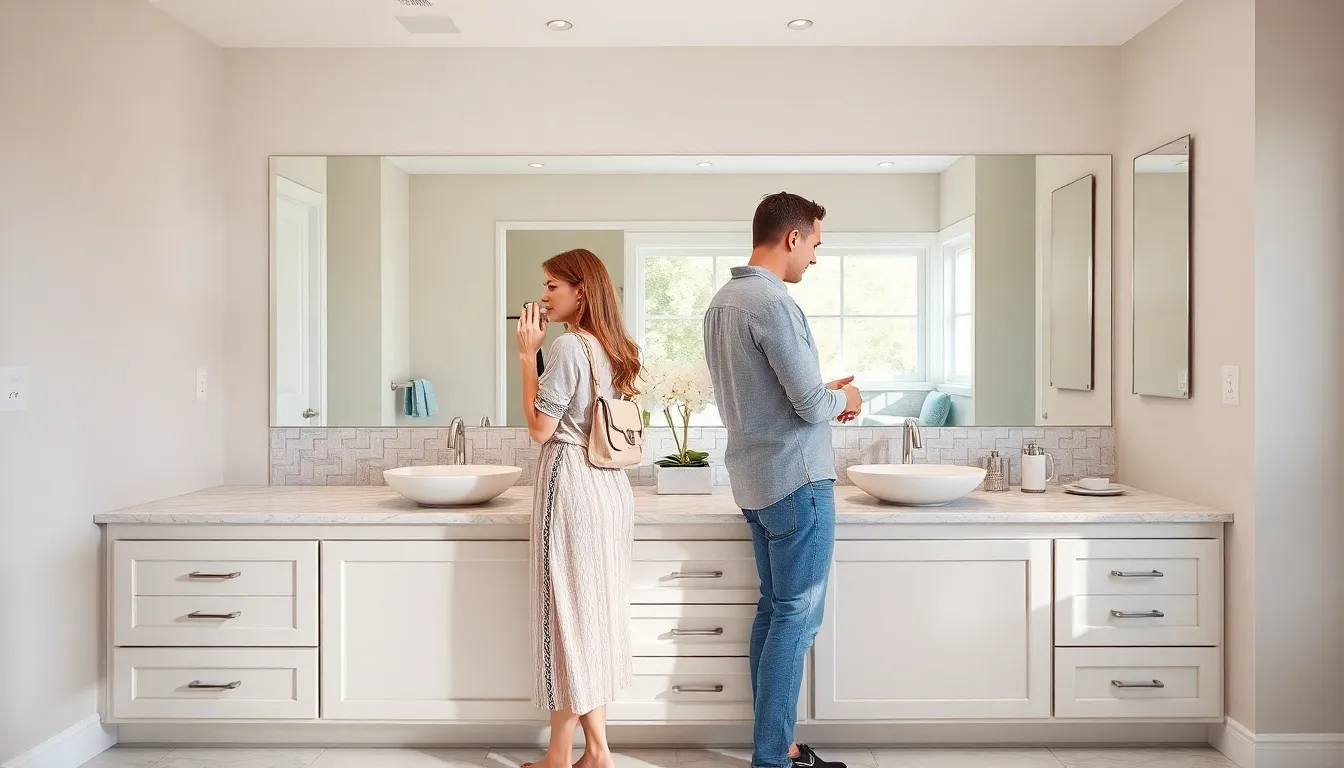
Double vanities transform chaotic mornings into smooth, organized routines when multiple family members need bathroom access simultaneously. We’ll explore how strategic sink placement and thoughtful storage create the perfect solution for busy households.
Side-by-Side Sink Configurations
Side-by-side sink configurations maximize space efficiency while allowing two people to use the bathroom at once. We recommend positioning sinks with at least 30 inches between centerlines to provide comfortable elbow room during morning routines.
Choose undermount or vessel sinks that complement your family’s height requirements and daily usage patterns. Wall-mounted faucets create additional counter space around each sink basin while maintaining a clean, streamlined appearance.
Install separate shut-off valves for each sink to ensure independent water control and easier maintenance. This configuration prevents one family member from affecting the other’s water pressure during simultaneous use.
His and Hers Storage Answers
Separate storage areas under each sink keep personal items organized and easily accessible for individual family members. We suggest installing pull-out drawers instead of traditional cabinet doors to maximize storage capacity and improve visibility.
Customize drawer dividers and organizers to accommodate different toiletries like makeup, grooming tools, and personal care products. Dedicated storage prevents morning conflicts over shared space and maintains bathroom tidiness.
Under-sink cabinets work perfectly for storing larger items such as hair tools, towels, and cleaning supplies. Consider soft-close hardware to minimize noise during early morning and late evening bathroom visits.
Optimal Mirror and Lighting Placement
Large mirrors above double vanities create the illusion of expanded space while providing excellent visibility for grooming tasks. We recommend installing one continuous mirror spanning both sinks rather than separate smaller mirrors for a cohesive look.
LED lighting fixtures on either side of the mirror eliminate shadows and provide even illumination across both vanity areas. This placement ensures each family member receives adequate lighting regardless of which sink they’re using.
Dimmer switches allow you to adjust lighting levels for different times of day and various family activities. Bright task lighting works best for detailed grooming while softer ambient lighting creates a relaxing atmosphere for evening routines.
Add Smart Storage Solutions for Family Essentials
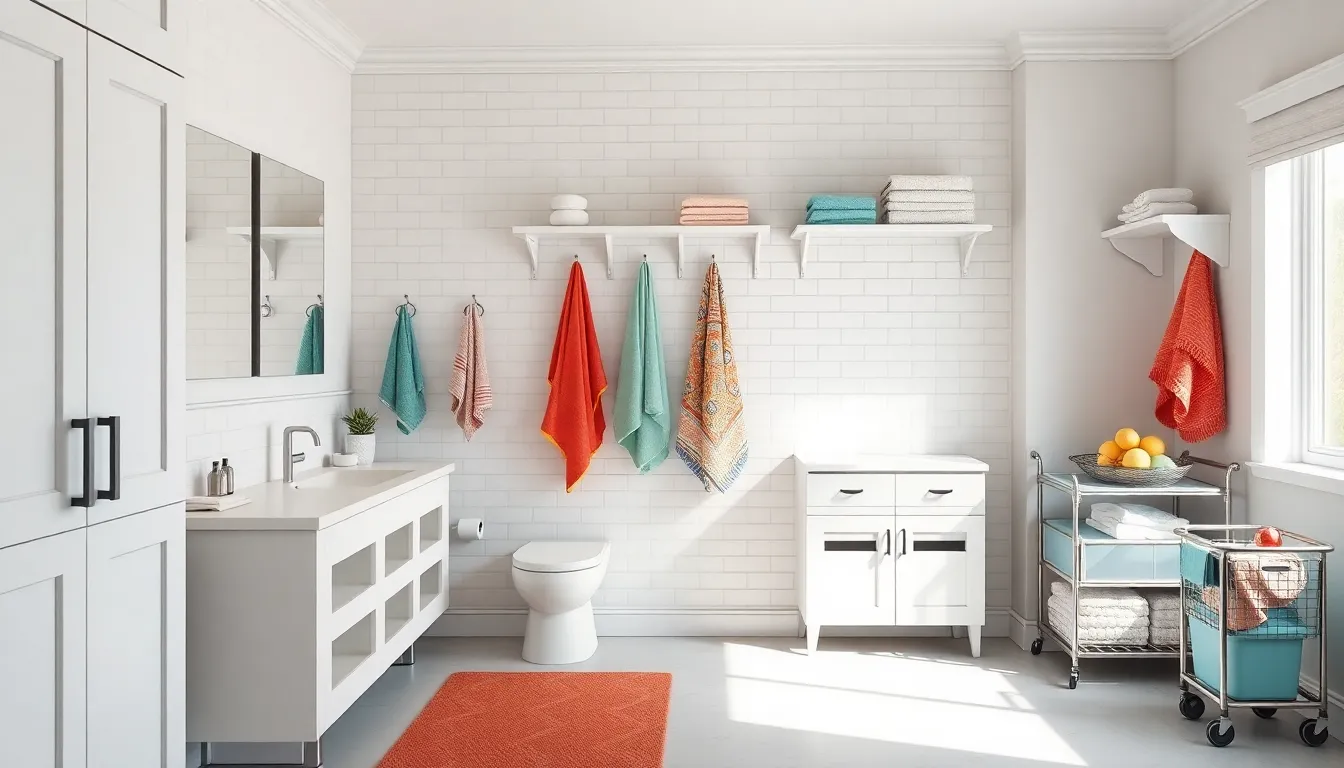
Smart storage transforms chaotic family bathrooms into organized, functional spaces that work for everyone. We’ll show you proven answers that maximize every square inch while keeping essentials within easy reach.
Built-in Cabinets and Shelving
Vertical storage maximizes your bathroom’s potential by utilizing wall-mounted shelves or over-the-toilet units. This approach keeps the floor clear and makes the bathroom feel larger, which is crucial for busy family spaces. We recommend installing these units at varying heights to accommodate different family members’ needs.
Mirror cabinets over the sink provide closed storage while reducing visual clutter. These dual-purpose fixtures eliminate the need for separate mirrors and storage units, making them perfect for smaller family bathrooms. The closed design keeps personal items hidden while maintaining a clean aesthetic.
Free-standing shelves under the sink offer instant storage answers without major renovations. We’ve found these work particularly well for families who need quick organization improvements. Position them strategically to store frequently used items like extra toilet paper, cleaning supplies, and backup toiletries.
Drawer Organizers for Small Items
Customized drawer dividers and inserts keep small toiletries and styling tools perfectly organized. These systems prevent the dreaded “junk drawer” syndrome that plagues many family bathrooms. We suggest adjustable dividers that can grow and change with your family’s evolving needs.
Pull-out trays create specialized storage for exact items like hair dryers and phone chargers. Modern families need dedicated spaces for electronic styling tools and devices. These compartments keep cords untangled and appliances easily accessible while protecting them from bathroom moisture.
Compartmentalized systems work best when each family member has designated spaces for their personal items. This approach reduces morning conflicts and teaches children organizational skills from an early age.
Towel Storage and Hooks
Towel bars and hooks keep linens organized and off the floor throughout busy family routines. Strategic placement at different heights ensures everyone from toddlers to adults can hang up their towels properly. We recommend installing multiple hooks rather than relying solely on towel bars for better accessibility.
Storage benches with built-in compartments serve dual purposes in family bathrooms. These pieces provide seating for putting on shoes or helping small children while storing extra towels and toiletries inside. Window seats with storage work particularly well if your bathroom has the right layout.
Slim carts offer flexible storage that adapts to your family’s changing needs. These mobile units can hold everything from bath toys to teenage beauty products. Position them along walls where they won’t interfere with traffic flow but remain easily accessible during daily routines.
Choose Durable and Easy-to-Clean Materials
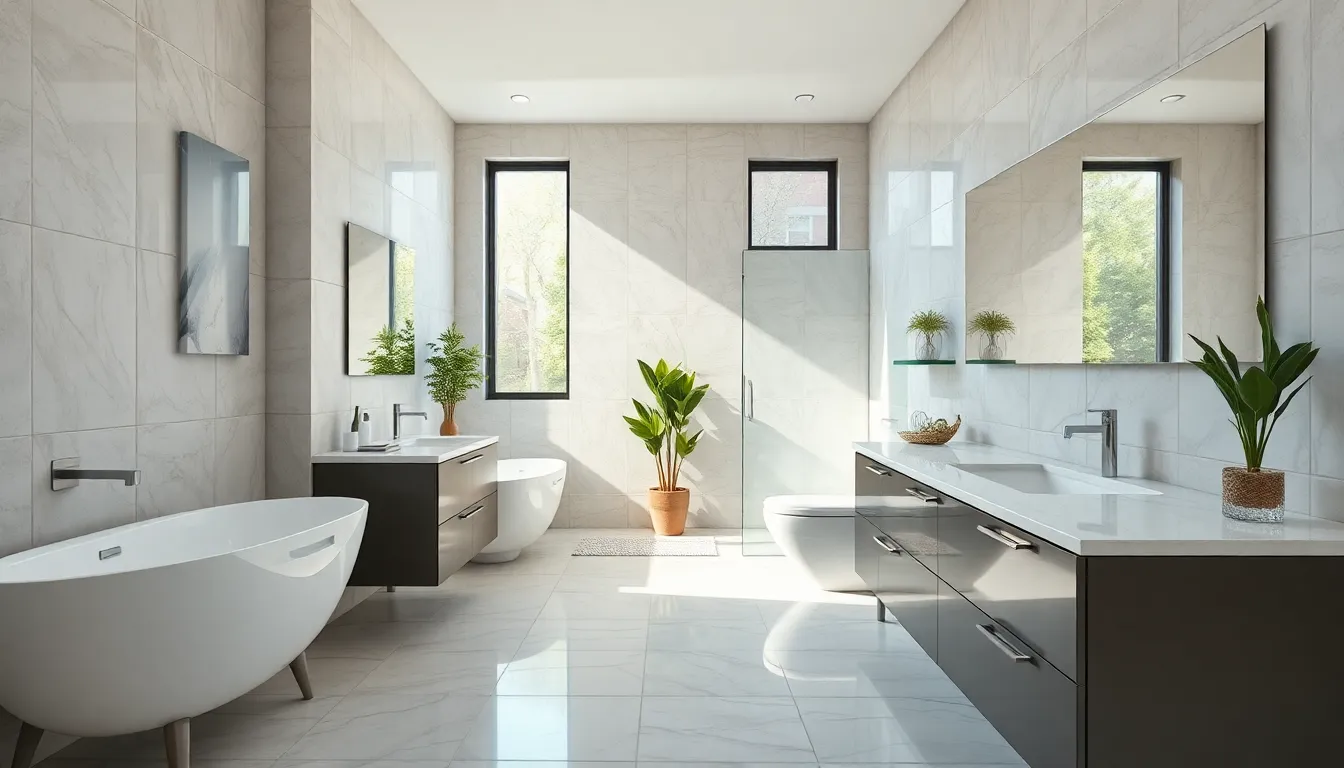
When it comes to family bathrooms, selecting materials that can withstand daily wear while requiring minimal upkeep becomes essential for long term success. We’ll focus on three key areas where durable materials make the biggest impact on your bathroom’s functionality and appearance.
Water-Resistant Flooring Options
Porcelain tile stands out as our top recommendation for family bathroom floors, offering excellent durability and water resistance that handles heavy traffic and humidity with ease. This material resists bacteria, mold, and mildew growth while providing simple cleaning maintenance that busy families appreciate.
Vinyl flooring delivers exceptional value for families seeking durability without compromising on style or budget. Known for withstanding heavy usage and bathroom humidity, vinyl floors clean easily with standard household products and maintain their appearance over years of use.
Recycled porcelain tile presents an eco friendly alternative that doesn’t sacrifice performance, combining sustainability with the proven benefits of traditional porcelain including water resistance and easy maintenance.
Stain-Resistant Countertop Materials
Quartz countertops provide superior stain resistance that makes them ideal for family bathrooms where spills and splashes occur frequently. We recommend quartz for its non porous surface that requires no sealing and maintains its appearance with simple daily cleaning.
Granite countertops offer excellent stain resistance when properly sealed, though they require more investment upfront. These natural stone surfaces provide long lasting beauty and durability that can handle the demands of busy family routines while adding value to your home.
Low-Maintenance Wall Finishes
Ceramic tile creates durable wall surfaces that clean effortlessly and resist moisture damage in high humidity bathroom environments. We suggest ceramic tile for shower areas and backsplashes where water exposure remains constant throughout daily use.
Glass tile delivers a sleek appearance while providing superior moisture resistance that prevents common bathroom wall problems like mold and mildew. This material reflects light to brighten your space while requiring only basic cleaning to maintain its pristine appearance.
Glazed clay tiles bring natural texture and exceptional durability to bathroom walls, resisting moisture damage while providing easy maintenance that fits busy family schedules.
Incorporate Safety Features for Children
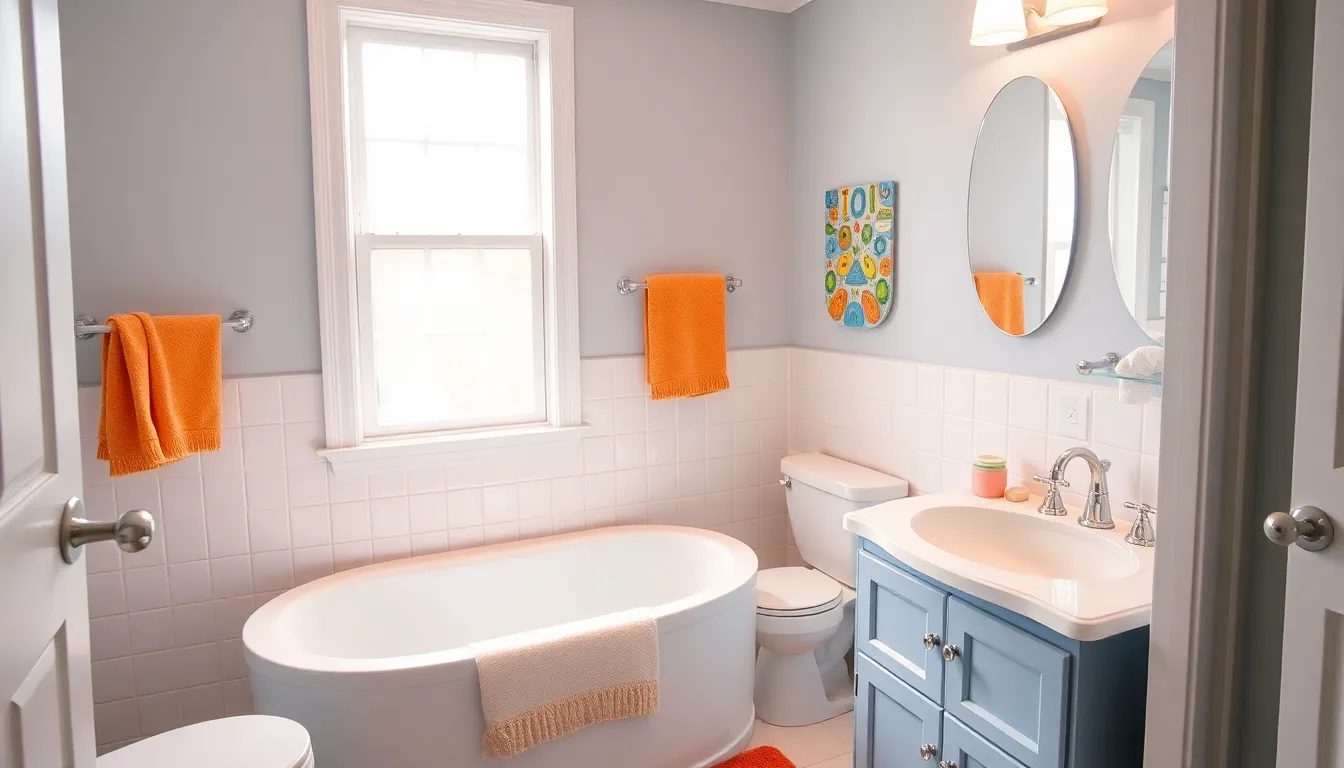
Creating a safe bathroom environment for children requires thoughtful planning and strategic implementation of protective features. We’ll explore essential safety measures that transform your family bathroom into a secure space where children can develop independence while parents maintain peace of mind.
Non-Slip Flooring and Grab Bars
Non-slip surfaces form the foundation of bathroom safety for active children. Installing non-slip mats or stickers in the bathtub and shower prevents dangerous falls that commonly occur on wet surfaces. These affordable additions provide immediate traction improvement without requiring major renovations.
Grab bars offer crucial support for children learning bathroom independence. We recommend positioning grab bars in both the bathtub and shower areas where children need stability during washing and standing. Choose bars with colorful or fun designs that appeal to kids while serving their essential safety function.
Strategic placement maximizes grab bar effectiveness throughout the bathroom. Install bars at child-appropriate heights near the toilet and sink areas to provide support during daily routines. This positioning helps children feel confident while developing their personal care skills.
Rounded Corners and Soft-Close Hardware
Rounded corner bathtubs significantly reduce injury risks during bath time. Sharp edges on traditional rectangular tubs pose serious hazards when children slip or play enthusiastically in the water. Bathtubs with curved edges provide the same functionality while minimizing potential harm from accidental contact.
Soft-close drawers and cabinets prevent painful finger injuries. Children often slam cabinet doors and drawers shut with enthusiasm, creating opportunities for trapped fingers and bruised hands. Soft-close hardware eliminates these risks by gently guiding doors and drawers to their closed position.
Cabinet safety extends beyond closing mechanisms to include secure latching. Installing child locks on high cabinets keeps cleaning products and personal care items away from curious hands. This dual approach of soft-close hardware and secure storage creates comprehensive protection.
Temperature Control and Faucet Safety
Water temperature regulation prevents serious scalding injuries. Setting your water heater to 120°F creates the optimal balance between comfortable bathing temperatures and scald prevention. This temperature setting reduces burn risks while maintaining adequate heat for effective cleaning and comfort.
Anti-scald devices on faucets provide additional temperature protection. These devices automatically regulate water temperature fluctuations that can occur when other household water sources activate. Installing anti-scald technology ensures consistent, safe water temperatures regardless of water pressure changes throughout your home.
Supervision remains the most critical safety measure in any bathroom. Never leave children unattended in the bathroom, regardless of installed safety features. Adult supervision combined with proper safety equipment creates the most secure environment for children’s bathroom activities.
Design Separate Zones for Privacy
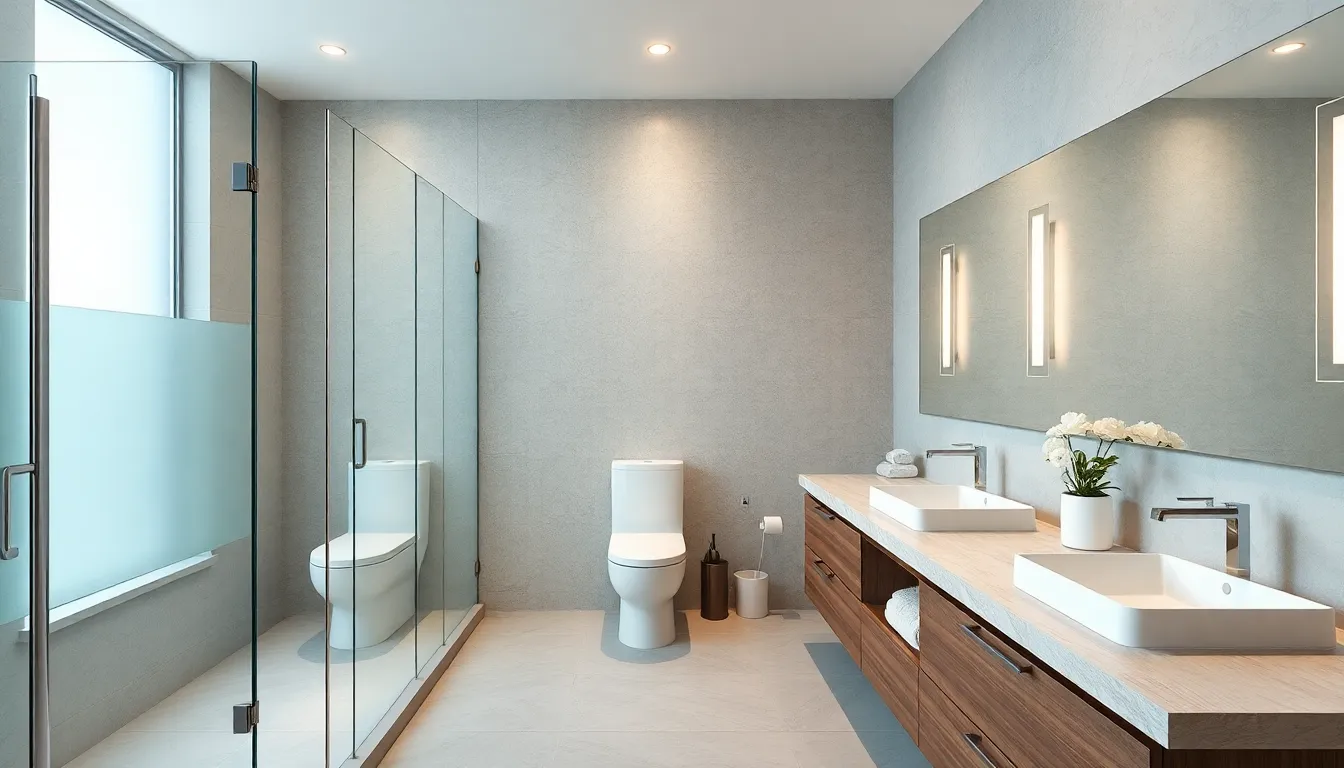
Creating distinct zones within our family bathroom allows multiple users to access different areas simultaneously without compromising privacy. We can divide our bathroom into separate functional areas using physical barriers like half walls, sliding doors, or architectural screens to enable different family members to use various functions at the same time.
Private Toilet Areas
Toilets often require the most privacy in our family bathroom design. We recommend installing pocket doors to create a completely separate space without taking up floor space when opened. Frosted or etched glass partitions offer visual separation while maintaining natural light flow throughout the bathroom.
Strategic placement of cabinetry or full-height dividers can conceal the toilet area from the main bathroom space. Opaque shower enclosures positioned directly adjacent to the toilet serve a dual purpose by offering both shower privacy and creating separation for the toilet area. Minimalist reed glass panels and standing screens provide visual breaks while maintaining an open feel that doesn’t make our bathroom appear cramped.
Enclosed Shower Spaces
Enclosed shower stalls keep water contained while offering complete privacy for the user. Glass shower enclosures in clear, frosted, or patterned designs create modern looks and visually separate the shower from other bathroom zones. We can customize walk-in showers with partial walls or glass panels to suit our room’s exact layout and privacy requirements.
Full enclosure options prevent steam and moisture from affecting other bathroom zones. Sliding glass doors maximize space efficiency compared to hinged doors that require clearance area. We recommend choosing shower enclosures that complement our overall bathroom design while providing the level of privacy our family needs.
Designated Getting-Ready Zones
Designating exact areas for grooming and getting ready prevents congestion during busy morning routines. We should place vanities with individual storage and seating to help streamline our family’s daily preparations. Focused mirrors and lighting in these zones improve functionality while supporting efficient use of the space.
Sufficient storage for toiletries and accessories creates an organized environment that reduces clutter. We can install dedicated electrical outlets near getting-ready zones to accommodate hair tools and electric toothbrushes. Strategic furniture placement or built-in cabinets provide visual separation between getting-ready areas and other bathroom functions, improving privacy for simultaneous use.
Add Fun and Functional Lighting Options
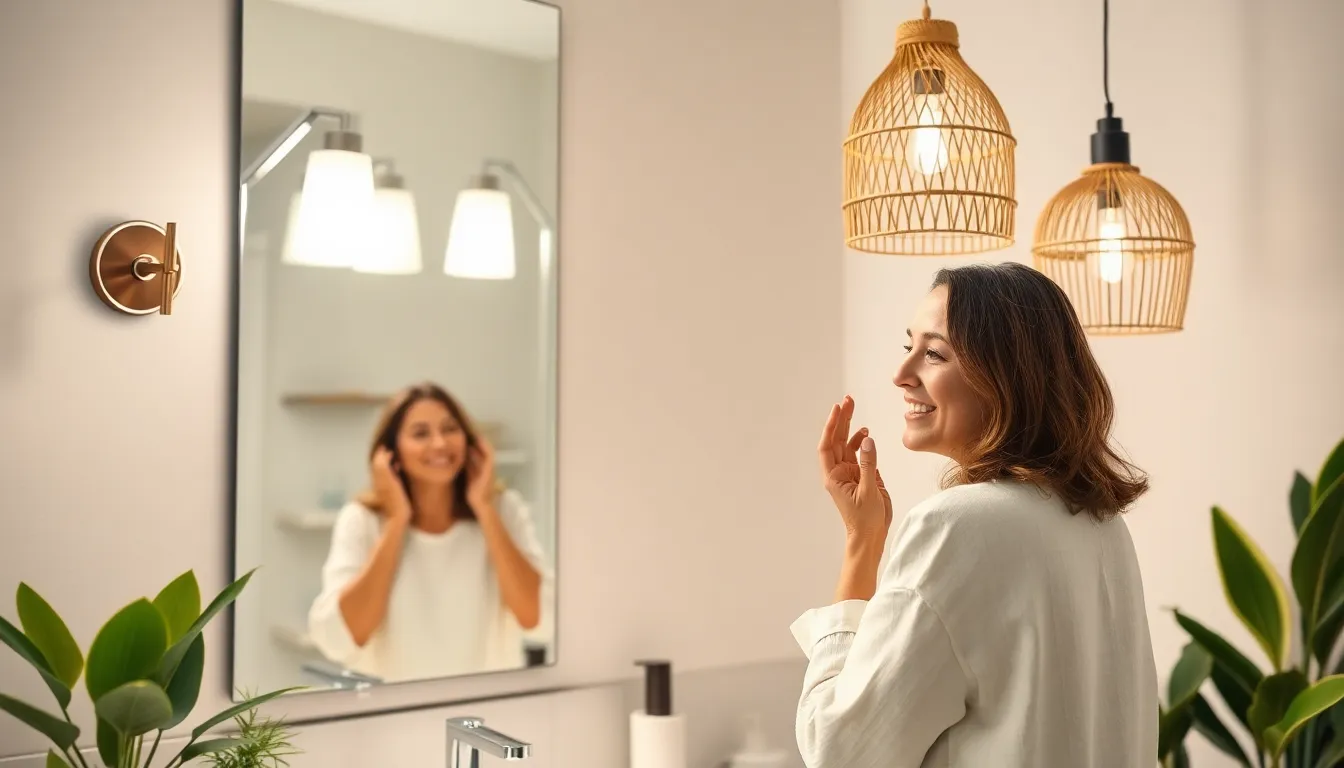
Incorporating diverse lighting options transforms your family bathroom into a vibrant and functional space that accommodates everyone’s needs. We recommend using a strategic mix of fixtures including sconces, vanity lights, ceiling lights, pendant lights, and LED strips to create a balanced ambiance throughout the space.
Task Lighting for Daily Activities
Task lighting provides essential focused illumination for grooming and applying cosmetics. Downward shining lights positioned on either side of mirrors deliver the precise lighting needed for these daily activities. Double sconce lights add both functionality and visual interest while eliminating shadows that can interfere with morning routines. Wall mounted fixtures at eye level create even illumination across your face for optimal visibility during shaving or makeup application.
Ambient Lighting for Relaxation
Ambient lighting creates a relaxing atmosphere that makes your bathroom feel more inviting for unwinding after long days. Upward shining lights enhance the overall ambiance by bouncing soft light off the ceiling for gentle, diffused illumination. Woven pendant lights introduce warmth and texture that’s particularly suitable for casual or boho style bathrooms. Dimmable ceiling fixtures allow you to adjust the mood lighting throughout the day, transitioning from bright task lighting to soft ambient glow for evening baths.
Night Lights for Safe Navigation
Night lights ensure safe navigation during nighttime bathroom visits without harsh illumination that disrupts sleep patterns. LED strip lights installed under cabinets or around baseboards provide a soft, gentle glow that guides family members safely through the space. Motion activated night lights automatically illuminate pathways when movement is detected, offering convenience and energy efficiency. Battery operated stick on lights placed at floor level create a subtle lighting trail that prevents accidents while maintaining the peaceful nighttime ambiance your family needs.
Include Entertainment and Comfort Elements
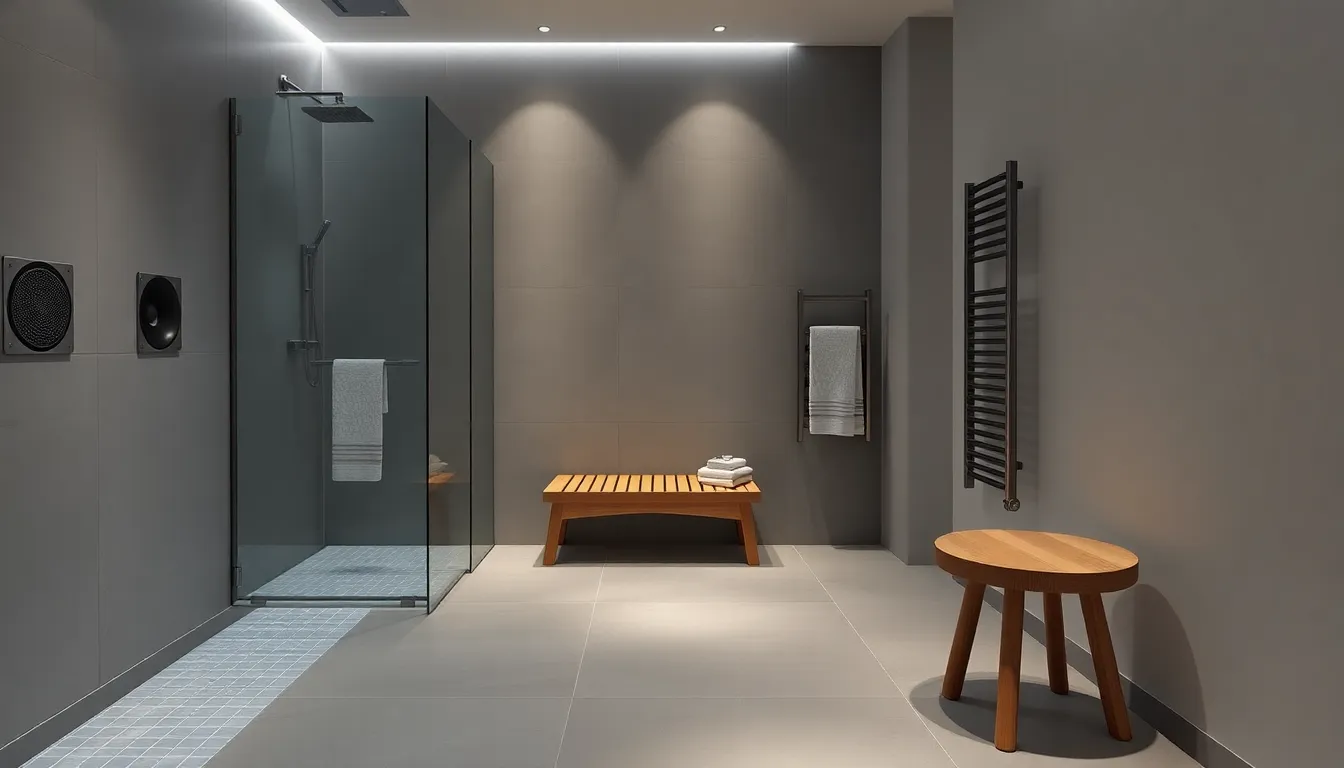
Transform your family bathroom into a luxurious retreat with entertainment and comfort features that make daily routines more enjoyable. These upgrades help create a spa-like atmosphere while addressing the practical needs of busy families.
Built-in Speakers for Music
Built-in speakers allow family members to enjoy music while bathing or getting ready for the day. Installing these audio systems creates an enhanced ambiance that makes morning routines more pleasant and relaxing. We recommend moisture-resistant speakers specifically designed for bathroom environments to ensure longevity and optimal performance.
Wireless connectivity options enable easy control from smartphones or tablets without the need for complex wiring. Bluetooth-enabled speakers offer flexibility for different family members to connect their devices seamlessly. Ceiling-mounted speakers provide excellent sound distribution while maintaining a clean, uncluttered appearance in your bathroom design.
Heated Floors and Towel Warmers
Heated floors provide warmth and comfort that’s especially valuable on chilly mornings or after bath time. Radiant floor heating systems offer consistent temperature control throughout the bathroom space. We find these features particularly appealing in colder climates where traditional heating methods may not adequately warm bathroom floors.
Towel warmers serve as luxurious additions that offer warm towels whenever needed. Electric towel warmers can be programmed to operate on timers, ensuring warm towels are ready when family members need them. Wall-mounted towel warmers save floor space while providing efficient heating for multiple towels simultaneously.
Comfortable Seating Options
Comfortable seating options like benches or stools enhance accessibility and convenience in family bathrooms. Incorporating a bench in the shower area provides practical support for older family members or those who need to sit while bathing. We recommend waterproof materials such as teak or composite materials that withstand moisture and daily use.
Built-in shower benches offer permanent seating answers that integrate seamlessly with your bathroom design. Freestanding stools provide flexibility for different family members’ needs and can be moved as required. Padded vanity benches create comfortable spaces for getting ready while offering additional storage underneath for bathroom essentials.
Plan for Future Family Growth and Changes
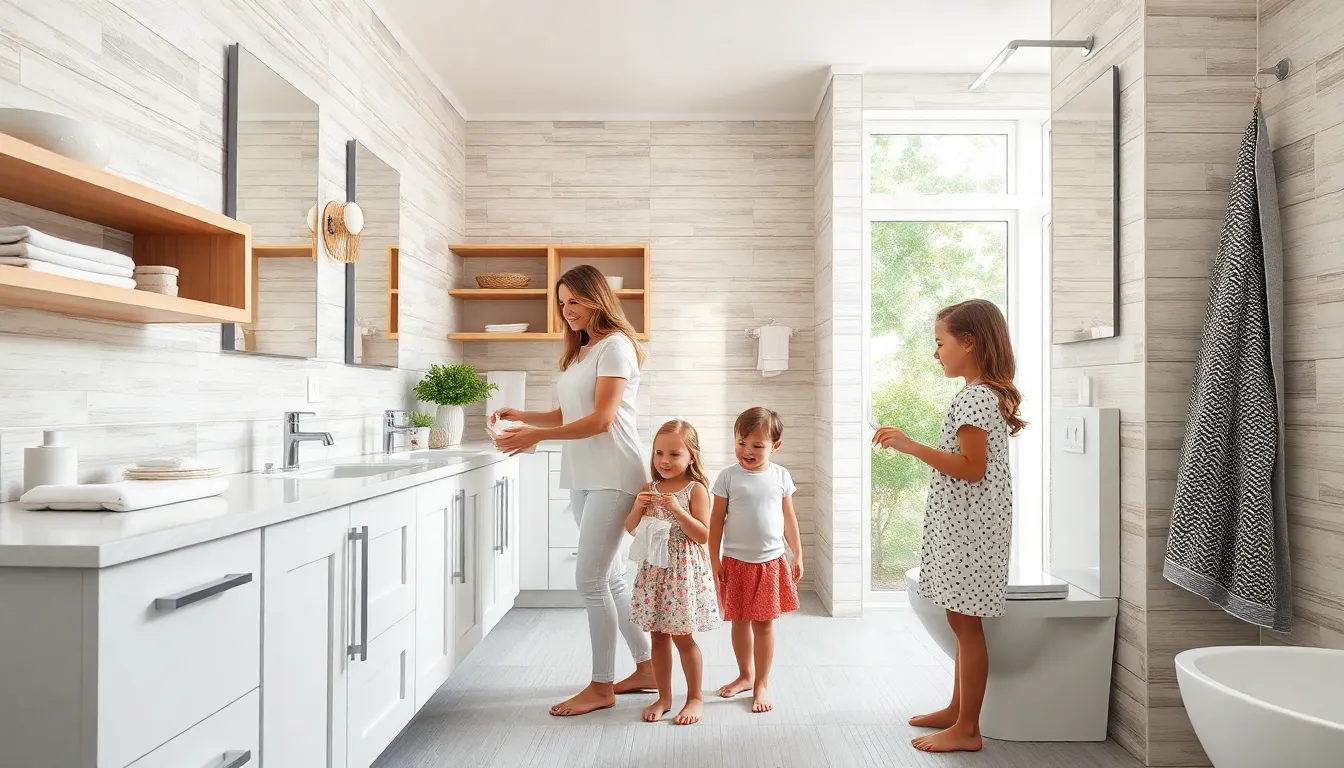
We need to design our family bathroom with adaptability in mind since family dynamics constantly evolve. Smart planning ensures our space remains functional whether we’re welcoming new babies or supporting aging family members.
Adaptable Storage Answers
Storage systems that adjust to changing needs offer the most value for growing families. We recommend mixing open shelving with closed cabinets and drawers to accommodate different item types and user preferences throughout various life stages.
Retractable storage provides flexible access while maximizing space efficiency. Pull out drawers and slide out organizers allow us to reconfigure storage areas as our family’s needs shift from storing baby bottles to teenage skincare products.
Modular shelving units adapt quickly to changing storage requirements. We can add or remove shelves, install different sized bins, and reorganize compartments without major renovations as children grow and their bathroom essentials evolve.
Adjustable height elements serve multiple age groups simultaneously. Installing shelves and hooks at various heights ensures both children and adults can access their items comfortably, eliminating the need for constant reorganization.
Flexible Fixture Arrangements
Fixture placement should accommodate multiple users while allowing for future modifications. We suggest installing a double vanity to provide adequate sink space for families with several members needing simultaneous access during busy morning routines.
Tub shower combinations cater to different bathing preferences across all age groups. Young children benefit from shallow tub bathing while teenagers and adults often prefer quick showers, making this versatile setup ideal for diverse family needs.
Flexible plumbing layouts enable easy reconfiguration as requirements change. We recommend positioning water lines and drain connections to allow fixture relocation without extensive renovation costs when family dynamics shift.
Expandable space planning prepares for potential bathroom enlargement. Removing internal walls or extending outward becomes feasible when we initially design with future expansion possibilities in mind, accommodating features like separate shower and bathtub areas.
Universal Design Principles
Universal design creates spaces that work for users of all ages and abilities throughout their lifetime. We prioritize incorporating accessibility features that enhance safety and usability without compromising aesthetic appeal.
Grab bars and safety features provide essential support for children learning independence and adults requiring stability. Strategic placement near toilets, showers, and bathtubs ensures everyone can navigate the space safely regardless of age or mobility level.
Non slip flooring materials prevent accidents while maintaining visual appeal. We choose textured surfaces that offer secure footing for wet conditions while coordinating with our overall design scheme.
Adjustable shower heads accommodate users of varying heights comfortably. Multiple spray settings and flexible mounting options ensure everyone from toddlers to tall adults can shower effectively without struggling with fixed positioning.
Multifunctional zones enhance bathroom usability for different activities. Designating areas for dressing, grooming, and relaxation allows multiple family members to use the space simultaneously while maintaining privacy and organization.
Conclusion
Creating the perfect family bathroom requires thoughtful planning that balances functionality with style. We’ve explored how strategic design choices from spacious layouts to smart storage answers can transform your bathroom into a space that works for everyone.
The key lies in selecting durable materials that can withstand daily family use while maintaining their beauty over time. Safety features and privacy zones ensure everyone feels comfortable and secure while getting ready each day.
Remember that your family’s needs will evolve so incorporating flexible elements and adaptable storage will keep your bathroom functional for years to come. With the right combination of practical features and thoughtful design your family bathroom can become a harmonious space that serves everyone beautifully.
Frequently Asked Questions
What is the ideal spacing between bathroom fixtures for family use?
Maintain at least 30 inches of walking space between major fixtures like toilets, vanities, and showers. This ensures comfortable traffic flow during busy morning routines and allows multiple family members to use the space simultaneously without crowding.
How can I incorporate storage for children’s items without compromising bathroom style?
Use built-in cabinets and mirror cabinets for closed storage to hide clutter. Install customized drawer organizers and pull-out trays for small items. Consider storage benches and slim rolling carts that can adapt to changing needs while maintaining a clean, organized appearance.
What are the best flooring materials for family bathrooms?
Porcelain tile offers superior durability and low maintenance, making it ideal for high-traffic family bathrooms. Vinyl flooring provides excellent value with easy cleaning properties. Both options resist water damage and can handle the wear and tear of daily family use.
Should I install a double vanity in my family bathroom?
Yes, double vanities significantly streamline morning routines by allowing multiple family members to get ready simultaneously. Install sinks with ample space between centerlines and provide separate storage areas under each sink to keep personal items organized and accessible.
What safety features are essential for family bathrooms?
Install non-slip flooring, grab bars, and rounded corner bathtubs to prevent injuries. Use soft-close hardware to protect fingers and set water heaters to 120°F with anti-scald devices. However, adult supervision remains the most important safety measure for children.
How can I create privacy zones in an open family bathroom?
Use half walls, sliding doors, and pocket doors to create distinct areas. Install frosted glass partitions around toilet areas and enclosed shower spaces. Designate separate getting-ready zones with individual storage and seating to enhance privacy and functionality.
What lighting options work best for family bathrooms?
Combine multiple lighting types including sconces, vanity lights, ceiling fixtures, and LED strips for balanced illumination. Focus on task lighting for grooming activities and ambient lighting for relaxation. Install night lights for safe nighttime navigation without disturbing others.
How can I make my family bathroom adaptable as children grow?
Incorporate modular shelving systems and adjustable-height elements that can be reconfigured over time. Choose flexible fixture arrangements like tub-shower combinations and implement universal design principles to ensure the space remains functional for all ages and abilities.

