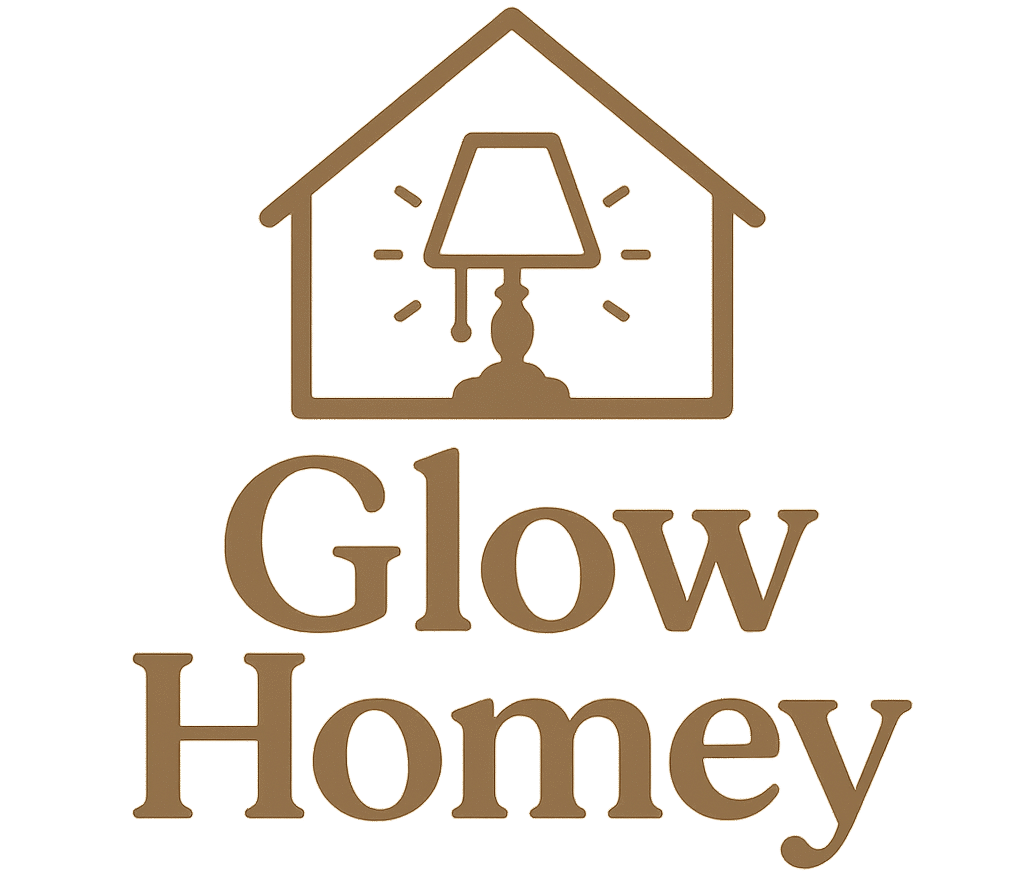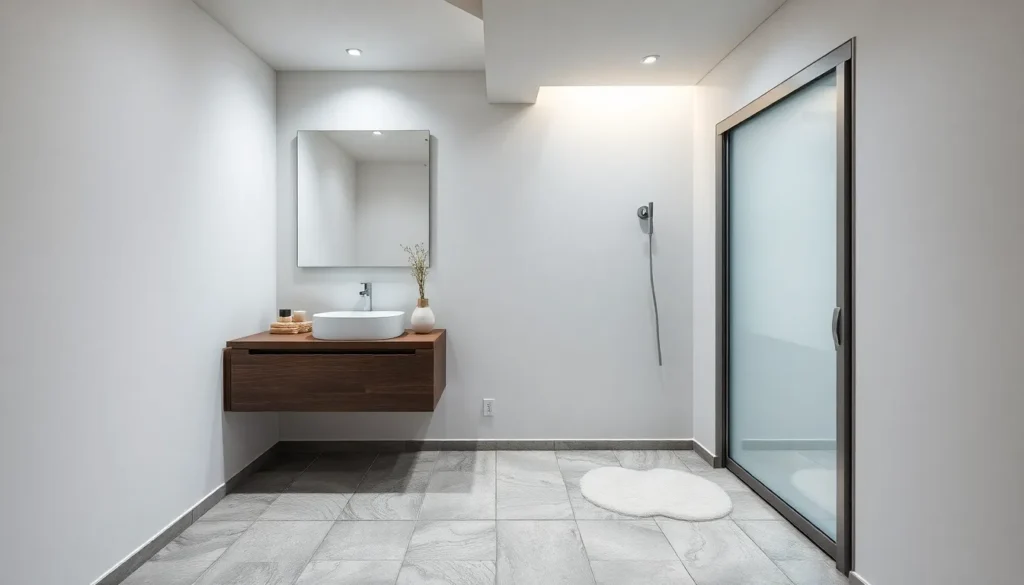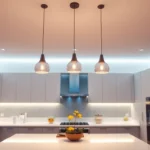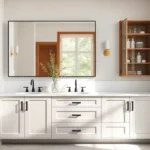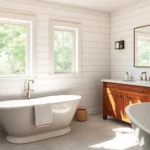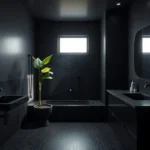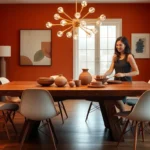That awkward space beneath your stairs doesn’t have to remain a cluttered storage area or dead zone in your home. We’ve discovered that transforming this often-overlooked nook into a functional bathroom can be one of the smartest design moves you’ll ever make.
Converting your under-stairs area into a powder room or half bath maximizes every square foot of your home while adding important value to your property. Whether you’re dealing with a compact triangular space or a more generous area, there’s a bathroom design solution that’ll work perfectly for your layout and budget.
We’ll walk you through clever design strategies that make the most of challenging angles, low ceilings, and tight corners. From space-saving fixtures to brilliant storage answers, you’ll learn how to create a stylish and practical bathroom that guests will never guess was once wasted space.
Maximize Space With A Compact Powder Room Design
Creating a powder room under stairs requires strategic planning to make every square inch count. We’ll explore three essential design elements that transform cramped quarters into a functional and attractive space.
Choose Wall-Mounted Fixtures
Wall-mounted fixtures free up valuable floor space while creating a more open feel in your under stairs powder room. We recommend installing a floating vanity that sits 18-24 inches from the floor, providing storage without overwhelming the compact area. Wall-hung toilets appear in 60% of modern powder room designs because they create visual continuity and make cleaning easier.
Consider mounting a small medicine cabinet directly above the vanity to maximize vertical storage. Wall-mounted faucets eliminate the need for deck space on your vanity, allowing you to choose a smaller sink basin. These fixtures also create clean sight lines that make the space appear larger than its actual dimensions.
Install A Corner Sink
Corner sinks capitalize on typically unused angles in under stairs bathrooms, making them perfect for tight spaces. We suggest selecting a triangular or curved corner basin that fits snugly into the angled space created by the staircase structure. These specialized sinks measure between 12-16 inches on each side, providing adequate washing space without protruding into walkways.
Position the corner sink where the ceiling height allows comfortable use, typically avoiding the lowest point under the stairs. Modern corner sink designs include integrated towel bars and soap dispensers to maximize functionality. Pedestal corner sinks work particularly well in spaces with limited wall mounting options, while corner vanities provide additional storage for toiletries and supplies.
Use Sliding Or Pocket Doors
Sliding and pocket doors eliminate the swing space required by traditional hinged doors, reclaiming 6-9 square feet in your under stairs powder room. We recommend pocket doors that disappear completely into the wall cavity, though they require planning during the framing stage. Sliding barn doors mounted on exterior tracks offer easier installation and add rustic charm to your compact bathroom design.
Frosted glass sliding doors maintain privacy while allowing natural light to filter through from adjacent spaces. These space-saving door answers work particularly well when your powder room entrance faces a hallway or living area. Bi-fold doors present another alternative, requiring only half the clearance of traditional doors while providing full access to the space.
Create A Modern Half Bath With Sleek Finishes
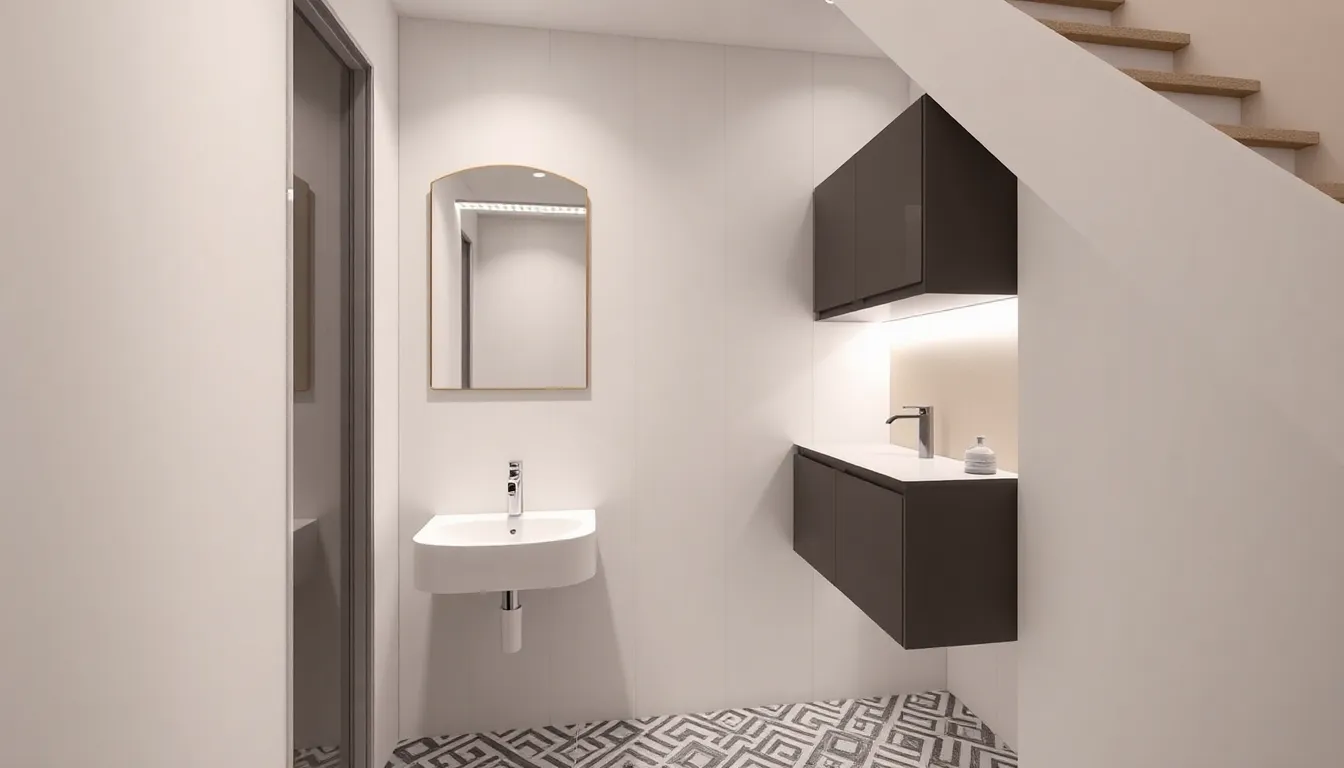
Transforming your under stairs space into a modern half bath requires strategic design choices that emphasize sleek aesthetics and contemporary functionality. We’ll explore three key elements that elevate this compact area into a sophisticated powder room.
Incorporate Clean Lines And Minimalist Design
Wall mounted sinks and toilets form the foundation of modern under stairs bathrooms by reducing visual bulk and creating an essential sense of spaciousness. Floating cabinets eliminate the heavy appearance of traditional floor based storage while maximizing the limited floor area available in these compact layouts. Open shelving provides both storage and display opportunities without overwhelming the small footprint, contributing to clean, uncluttered surfaces that define contemporary design.
Custom built vanities work exceptionally well in these irregularly shaped spaces, allowing us to maximize every inch while maintaining the minimalist aesthetic. Recessed storage answers keep toiletries and essentials hidden, preserving the clean lines that make modern design so effective in tight quarters. We recommend choosing fixtures with geometric shapes and smooth surfaces to reinforce the streamlined look that makes under stairs bathrooms feel larger than their actual dimensions.
Select Contemporary Tile Patterns
Large format subway tiles create visual continuity in small spaces while providing the sleek backdrop essential for modern design aesthetics. Geometric patterns add visual interest without overwhelming the compact area, with options ranging from hexagonal floor tiles to linear wall installations that draw the eye upward. Bold statement backsplashes behind the sink serve as focal points that inject personality into the neutral palette typically found in contemporary bathrooms.
Gray, navy, and natural stone tiles offer sophisticated color options that work beautifully in under stairs applications where natural light may be limited. We suggest using the same tile on both walls and floors to create visual unity, or selecting complementary patterns that enhance rather than compete with each other. Accent features in niches or behind floating vanities provide opportunities to introduce texture and depth through carefully chosen tile selections.
Add LED Strip Lighting
LED strip lighting offers both functional illumination and modern accent capabilities that transform under stairs bathrooms into inviting spaces. Installing strips under vanities creates ambient lighting that eliminates harsh shadows while adding a contemporary glow that enhances the sleek finishes throughout the room. Strategic placement along shelves or around mirrors amplifies both natural and artificial light, making the compact space feel significantly larger.
Energy efficient LED technology provides consistent, bright illumination that’s particularly valuable in areas where traditional lighting fixtures may not fit due to sloped ceilings or awkward angles. We recommend installing dimmer controls to adjust the lighting intensity based on time of day and usage needs. Recessed strip installations maintain the clean lines essential to modern design while providing the practical lighting necessary for daily bathroom functions.
Design A Rustic Farmhouse Style Bathroom
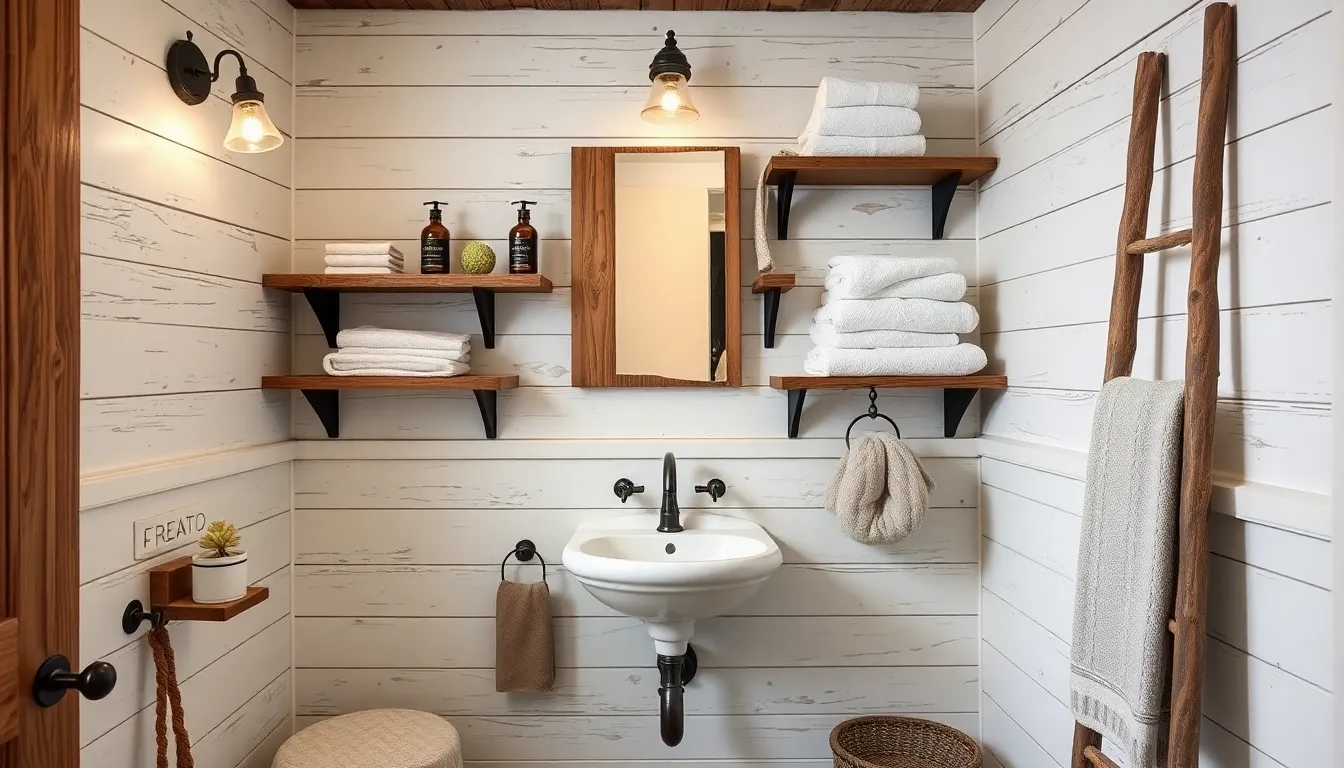
Creating a rustic farmhouse style bathroom under stairs brings warmth and character to this unique space. We’ll transform this compact area into a charming retreat that maximizes every square inch.
Use Reclaimed Wood Accents
Reclaimed wood delivers instant farmhouse character while adding practical storage answers to your under stairs bathroom. We recommend incorporating this material through floating shelves that display towels and toiletries against the angled walls. Vanity tops crafted from weathered barn wood create a stunning focal point that contrasts beautifully with white fixtures.
Decorative wall panels made from reclaimed planks add texture and visual interest to awkward corners. Rustic ladder towel racks use vertical space efficiently while serving as functional art pieces. Open shelving systems built with aged wood maximize storage capacity without overwhelming the compact footprint.
Install Vintage-Style Fixtures
Vintage-style fixtures enhance the farmhouse aesthetic while addressing space constraints common in under stairs bathrooms. Wall-mounted sinks free up precious floor space and create an airy feel in the confined area. Pedestal sinks offer classic charm while maintaining the open layout essential for small bathrooms.
Classic sconces flanking a mirror provide ambient lighting that complements the rustic theme. Chandelier-style fixtures add unexpected elegance when ceiling height permits installation. Antique-inspired faucets and hardware in oil-rubbed bronze or aged brass complete the vintage look while ensuring modern functionality.
Add Shiplap Wall Treatments
Shiplap wall treatments create visual continuity and make cramped under stairs spaces feel more spacious. Installing shiplap on the longest wall draws the eye horizontally and creates the illusion of width. Whitewashed finishes reflect available light and brighten the typically windowless environment.
Horizontal shiplap lines complement the farmhouse aesthetic while providing clean architectural detail. We suggest applying this treatment to one accent wall to avoid overwhelming the small space. The textured surface adds depth and character without requiring additional square footage or complex installation techniques.
Build A Functional Wet Room Under The Stairs
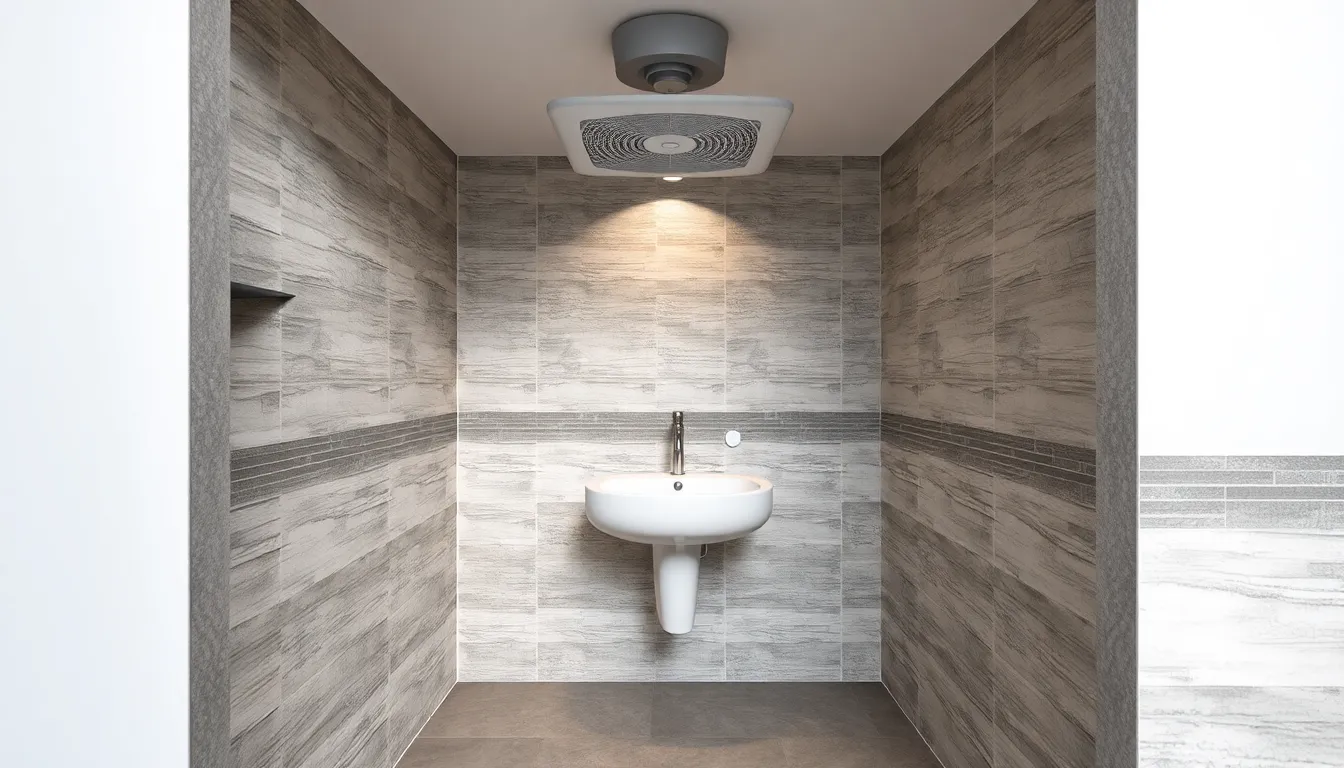
Creating a wet room beneath your staircase requires careful planning to ensure both safety and longevity. We’ll walk you through the essential systems that transform this compact space into a fully functional bathroom sanctuary.
Install Proper Waterproofing Systems
Waterproofing forms the foundation of any successful under stairs wet room project. We recommend applying waterproof membranes to both walls and floors before installing any fixtures or finishes. Sealing every gap becomes crucial in these tight spaces where moisture can easily penetrate structural elements.
Professional waterproofing contractors typically use liquid membrane systems that create seamless barriers around corners and joints. We’ve found that tanking systems work exceptionally well for under stairs applications since they accommodate the irregular angles common in these spaces. Installing a waterproof membrane behind your chosen wall finishes prevents costly moisture damage to your home’s structural components.
Testing your waterproofing system before final installation saves important headaches later. We suggest conducting a flood test to verify that all seals perform correctly under real industry conditions.
Choose Non-Slip Flooring Materials
Flooring selection directly impacts safety in your compact wet room environment. We prioritize textured ceramic tiles for their superior traction properties and water resistance in under stairs installations. These materials prevent dangerous slips while withstanding constant moisture exposure.
Rubberized mats offer another excellent option for homeowners seeking maximum grip underfoot. We’ve seen great results with textured porcelain tiles that combine safety features with sophisticated visual appeal. Natural stone tiles with honed finishes provide texture without compromising the elegant aesthetic many homeowners desire.
Installing proper drainage systems beneath your chosen flooring ensures water flows away from walking surfaces efficiently. We recommend consulting with flooring specialists who understand the unique challenges of sloped ceiling bathrooms.
Plan Adequate Ventilation
Ventilation planning prevents humidity buildup that could compromise your under stairs wet room investment. We install well ventilated exhaust fans rated for the exact square footage of compact bathroom spaces. Moisture management becomes even more critical in these enclosed areas where air circulation faces natural restrictions.
Professional HVAC contractors can calculate the exact CFM requirements for your particular under stairs configuration. We’ve found that combining exhaust fans with passive ventilation methods creates optimal air movement patterns. Installing windows where possible provides natural ventilation that reduces reliance on mechanical systems.
Timer controlled exhaust fans ensure adequate runtime after shower use without wasting energy. We recommend selecting quiet operation models to minimize noise transmission to adjacent living areas through the staircase structure.
Optimize Storage With Built-In Solutions
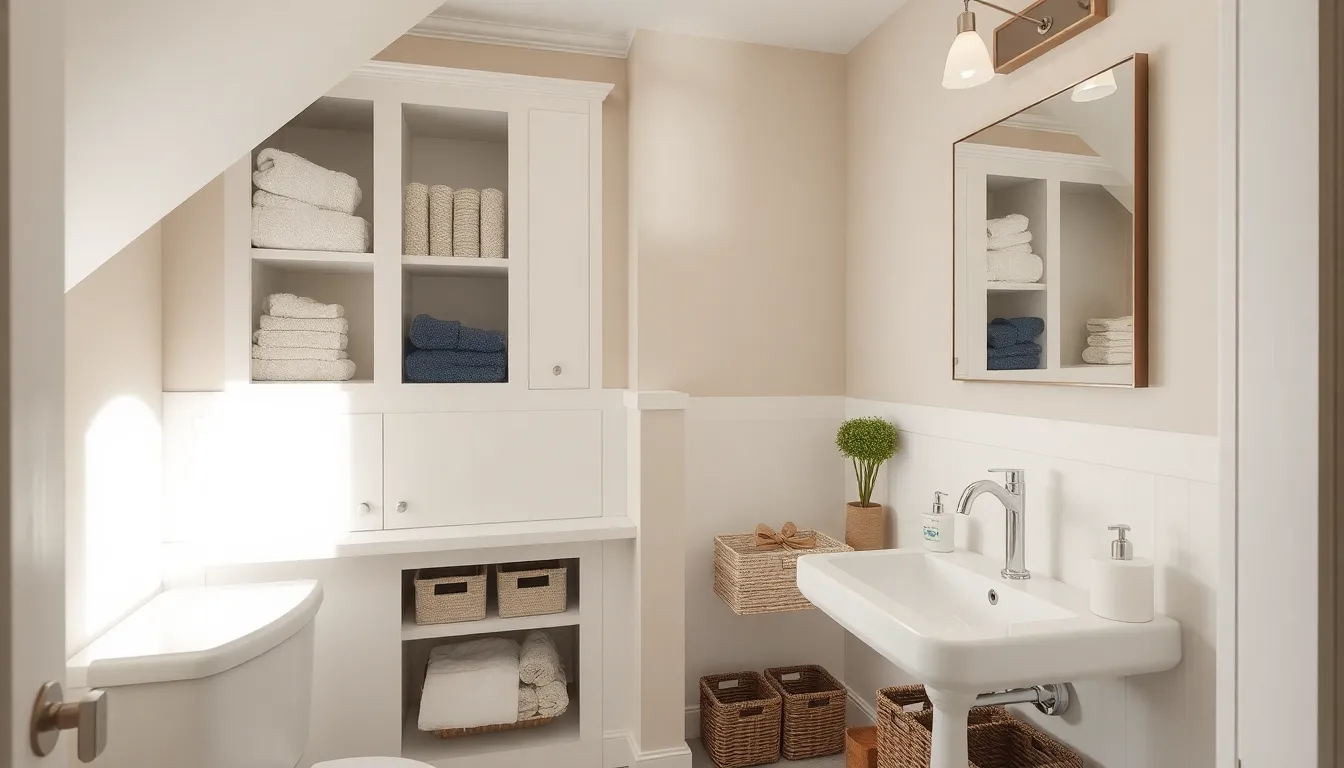
Built-in storage answers maximize every inch of your under stairs bathroom while maintaining a clean, seamless appearance. Custom-built elements can be designed to fit the exact angles and dimensions of your space, creating storage that works with rather than against the unique layout.
Create Custom Shelving Units
Custom shelving units transform awkward angles into functional storage areas. Floating shelves installed above sinks or beside toilets provide convenient spots for towels, toiletries, and decorative items without occupying precious floor space. We recommend sizing shelves to accommodate exact storage needs like baskets for personal items, jars for cotton swabs, and folded linens for easy access.
Recessed shelving works particularly well in under stairs bathrooms because it doesn’t protrude into the already limited space. Built-in niches can be created between wall studs to house everyday essentials while maintaining the room’s streamlined appearance. Custom units can incorporate multiple shelf heights to accommodate various items from tall bottles to small accessories.
Install Medicine Cabinets
Medicine cabinets with mirror fronts serve dual purposes by providing storage and improving light reflection in compact spaces. Wall-mounted models work best in under stairs bathrooms because they don’t extend into the room like traditional cabinets. We suggest choosing recessed medicine cabinets that fit between wall studs to maximize storage without sacrificing space.
These cabinets offer organized storage for medicines, cosmetics, and first-aid supplies while keeping them easily accessible yet out of sight. Mirrored fronts create an illusion of expanded space and improve lighting by reflecting both natural and artificial light throughout the bathroom.
Use Under-Sink Storage Options
Under-sink storage becomes crucial in compact under stairs bathrooms where every square inch matters. Custom drawers and slide-out trays can be installed beneath vanities to organize cleaning supplies, extra toilet paper, and personal care items efficiently. Pull-out organizers allow easy access to items stored in the back while maintaining an uncluttered appearance.
For wall-mounted sinks, we recommend installing small cabinets or decorative baskets beneath to maintain tidiness without overwhelming the space. Custom-built answers can incorporate exact compartments for different items, ensuring everything has a designated place while maximizing the available storage volume.
Enhance Natural Light With Strategic Design Choices
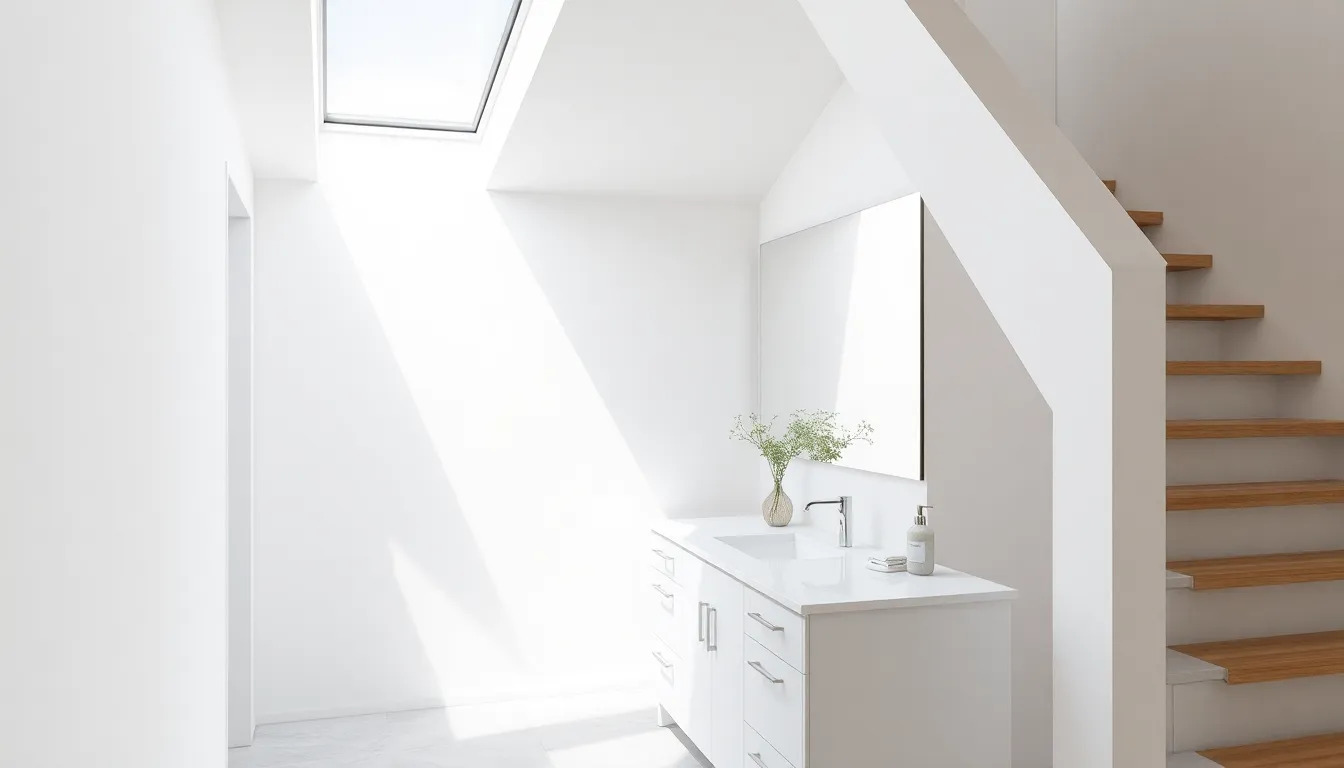
We’ll transform your under stairs bathroom from a dark corner into a bright, welcoming space through thoughtful design decisions. Every choice about placement, color, and fixtures directly impacts how light flows through this compact area.
Add Skylights Or Light Tubes
Skylights offer the most dramatic transformation for windowless under stairs bathrooms by channeling direct sunlight from above. We recommend tubular daylight devices as an excellent alternative when traditional skylights aren’t feasible due to structural constraints or budget considerations. These light tubes funnel natural illumination from your roof straight into the bathroom space below, reducing your dependence on artificial lighting during daytime hours.
Professional installation typically requires cutting through both roof and ceiling materials, but the long term energy savings and brightness benefits make this investment worthwhile. Light tubes work particularly well in interior bathrooms that lack exterior wall access for traditional windows.
Use Light Colored Paint And Materials
Light colored surfaces become our secret weapon for maximizing brightness in confined spaces beneath stairs. We suggest white or soft pastel paint colors that reflect available light rather than absorbing it like darker hues would. Glossy and semi gloss finishes on walls amplify this effect by bouncing light around the room more effectively than flat paint.
Pale tile selections for floors and backsplashes contribute significantly to creating an open, airy atmosphere. Countertops in light marble, quartz, or laminate finishes continue this brightness theme while maintaining practical durability for daily bathroom use.
| Surface Type | Recommended Colors | Finish Type |
|---|---|---|
| Walls | White, cream, soft pastels | Semi-gloss or glossy |
| Tiles | Light gray, white, beige | Polished or glazed |
| Countertops | White quartz, light marble | Natural shine |
Install Large Mirrors To Reflect Light
Large mirrors strategically positioned opposite light sources can double the perceived natural light in your under stairs bathroom. We position oversized mirrors above vanities or install full wall mirror panels to maximize light reflection throughout the space. Mirrors placed across from doors, windows, or skylights capture and redistribute incoming light most effectively.
Full wall mirrors work exceptionally well in powder rooms beneath stairs where space feels particularly cramped. These installations create the illusion of expanded square footage while simultaneously brightening the entire area through light multiplication.
Incorporate Smart Technology For Modern Convenience
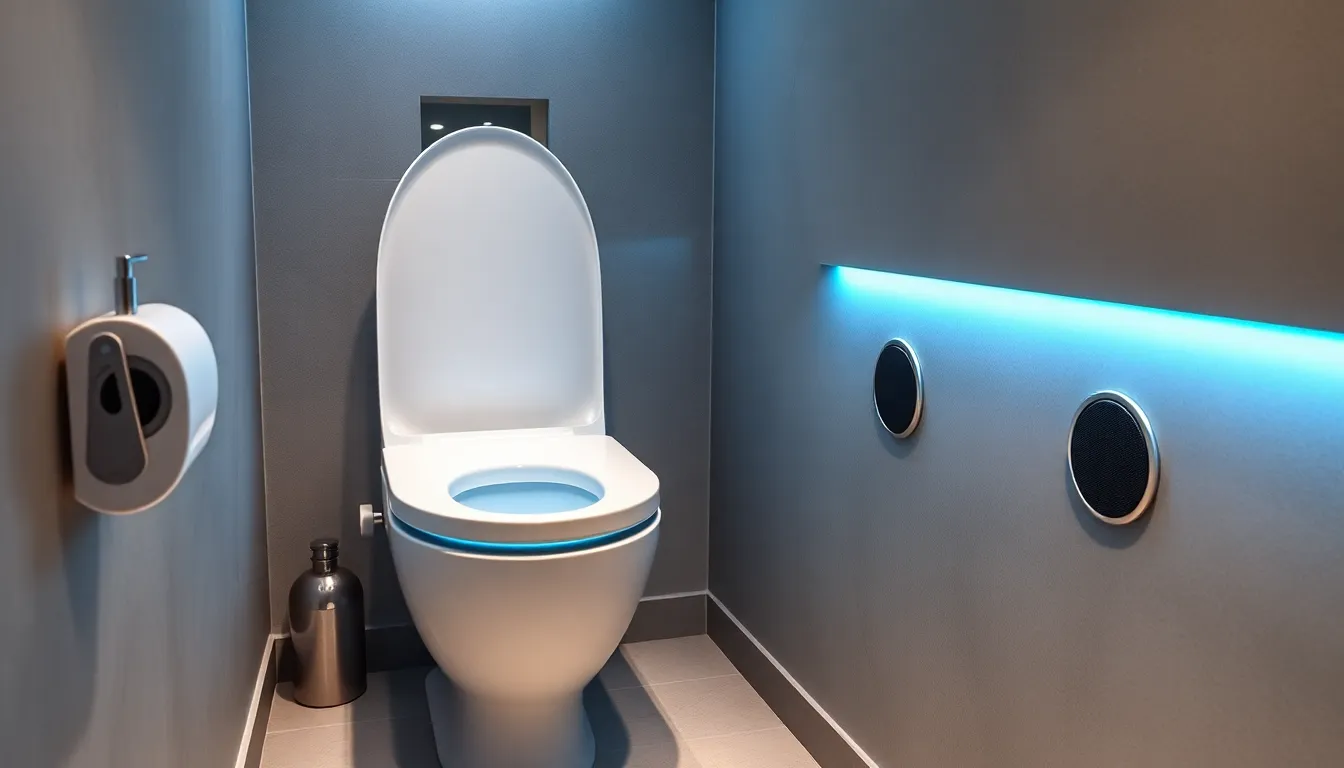
Modern technology transforms our compact under stairs bathroom into an efficient and luxurious space. Smart features enhance both functionality and comfort while addressing the unique challenges of limited space.
Install Motion-Sensor Lighting
Motion sensor lighting enhances safety and efficiency by automatically turning lights on and off, making it ideal for a bathroom under the stairs where space is limited. We recommend installing these sensors at the entrance and inside the bathroom to ensure hands-free operation when carrying items or entering in darkness.
Energy efficient LED strips work perfectly with motion sensors to provide bright illumination without wasting electricity. These systems detect movement within a 6-foot radius and automatically shut off after 30 seconds of inactivity, reducing energy costs by up to 75% compared to traditional lighting.
Strategic placement maximizes effectiveness by positioning sensors near the toilet area and vanity for targeted lighting activation. Wall mounted sensors blend seamlessly with compact bathroom designs while providing optimal coverage throughout the entire space.
Add Smart Toilet Features
Smart toilets include heated seats and self-cleaning mechanisms that make the bathroom more comfortable and hygienic, perfect for maximizing luxury in minimal space. These advanced units feature automatic lid opening, customizable water temperature settings, and built-in air purification systems.
Advanced flushing systems conserve water while maintaining powerful performance through dual flush technology and pressure-assisted mechanisms. Smart toilets typically use 20% less water than standard models, with some units offering customizable flush volumes between 0.8 and 1.6 gallons.
Compact smart toilet designs specifically accommodate under stairs installations with wall hung models that free up floor space. These units integrate seamlessly with our existing plumbing while providing modern conveniences like automatic deodorization and nighttime LED lighting.
Include Bluetooth Speakers
Built-in speakers enhance the ambiance by allowing users to enjoy music while maintaining a modern aesthetic in our compact bathroom space. Waterproof Bluetooth speakers integrate directly into wall surfaces or ceiling areas without compromising the clean design lines.
Wireless connectivity eliminates clutter by removing the need for additional devices or visible wiring throughout the small bathroom area. These speakers connect automatically to smartphones within a 30-foot range and provide up to 8 hours of continuous playback on a single charge.
Sound quality remains excellent even though compact installation requirements, with many models featuring 360-degree audio projection and bass enhancement technology. Water-resistant ratings of IPX7 or higher ensure long-lasting performance in humid bathroom environments.
Address Plumbing And Electrical Considerations
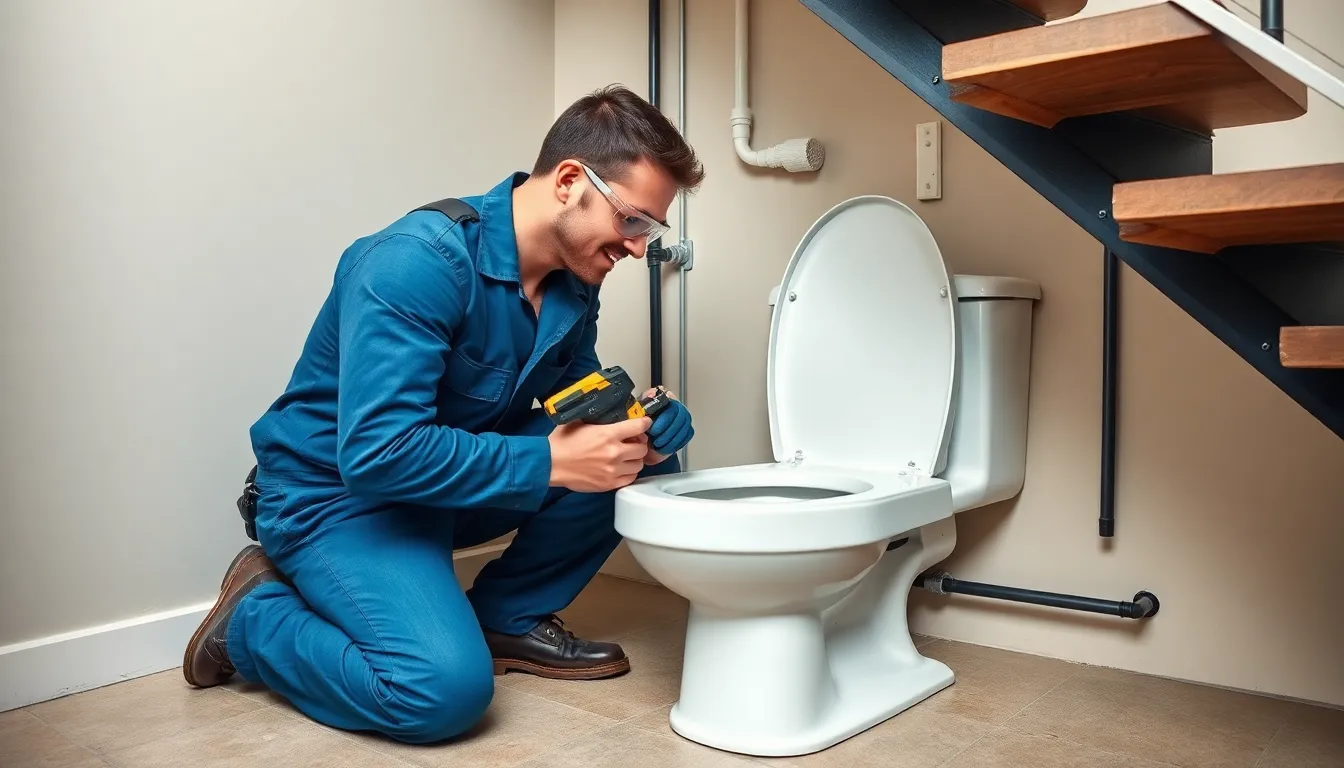
Successfully installing a bathroom under stairs requires careful attention to plumbing and electrical infrastructure. We’ll tackle these technical aspects systematically to ensure your under stairs bathroom functions safely and efficiently.
Plan Proper Drain Installation
Drainage positioning becomes critical when working within the confined space beneath your staircase. We recommend consulting with a licensed plumber early in the planning process to determine the optimal drain locations for both sink and toilet fixtures. Gravity flow systems work best in these installations, so positioning your drains to take advantage of natural water flow prevents future complications.
Strategic drain placement often requires running new plumbing lines from your main sewer connection to the under stairs location. We suggest installing a macerating toilet system if traditional gravity drainage isn’t feasible due to elevation restrictions. These systems can pump waste upward to reach your main drain line, making installation possible even in challenging locations.
Installing floor drains prevents water damage from potential leaks or overflows in your compact bathroom space. We recommend waterproof subflooring materials around all drain installations to protect your home’s structural integrity. Professional installation ensures proper slope and connection to your existing plumbing network.
Ensure Adequate Water Pressure
Water pressure challenges frequently arise in under stairs bathroom installations due to distance from main supply lines. We recommend installing a water pressure booster pump if your fixtures experience inadequate flow rates. These pumps maintain consistent pressure throughout your plumbing system, ensuring reliable performance.
Testing your existing water pressure helps determine whether additional equipment is necessary before installation begins. We suggest measuring pressure at multiple points in your home to identify potential issues. Standard residential pressure ranges from 40 to 80 PSI, with most fixtures requiring at least 20 PSI for proper operation.
Upgrading your home’s main water line may be necessary if pressure issues affect multiple areas. We recommend consulting with a plumbing professional to assess your system’s capacity before proceeding with bathroom installation. Proper water pressure ensures your compact bathroom fixtures function as intended while maintaining comfort and convenience.
Meet Local Building Code Requirements
Building codes vary significantly by location, making professional consultation essential for compliance. We recommend obtaining necessary permits before beginning any plumbing or electrical work in your under stairs bathroom. Local authorities can provide exact requirements for your area and project scope.
Electrical outlets must be installed according to GFCI protection standards to ensure safety in wet environments. We suggest hiring a licensed electrician to handle all electrical installations, including proper grounding and circuit protection. Ventilation requirements often mandate exhaust fans with exact CFM ratings to prevent moisture buildup and maintain air quality.
Structural modifications may require engineering approval if your project affects load bearing elements. We recommend consulting with local building officials to understand inspection requirements and approval processes. Compliance with health and safety standards protects your investment while ensuring your bathroom meets all regulatory requirements.
Choose The Right Flooring For Small Spaces
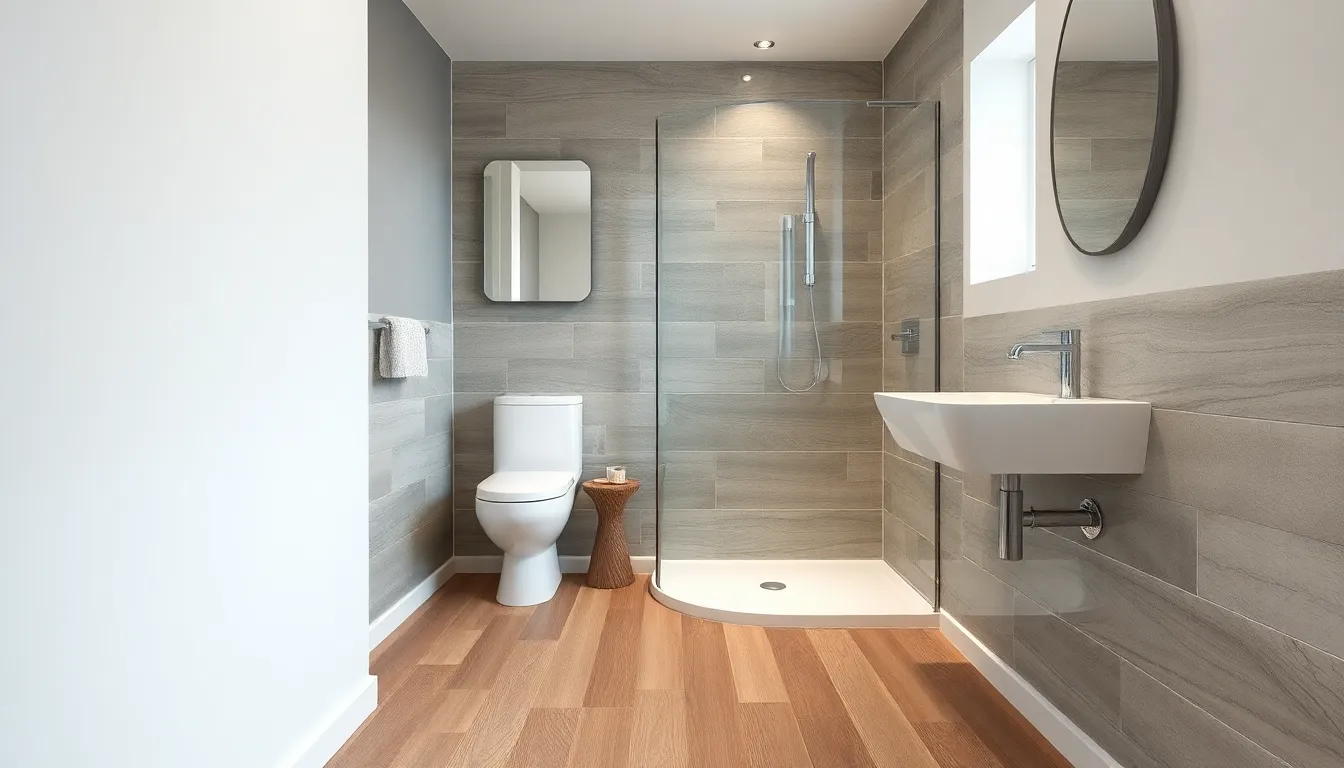
Selecting appropriate flooring becomes crucial when working with the unique challenges of an under stairs bathroom. We’ll explore the most practical and stylish options that can withstand moisture while maximizing your compact space.
Consider Luxury Vinyl Plank Options
Luxury Vinyl Plank stands out as the ideal choice for small bathroom spaces beneath your stairs. We recommend this material because it offers exceptional durability and water resistance, making it perfect for moist environments where traditional flooring might fail.
Installing LVP in your under stairs bathroom provides several key advantages. The planks are designed to handle high humidity levels without warping or buckling. Many homeowners appreciate how LVP mimics the appearance of natural wood or stone while offering superior performance in wet conditions.
We’ve found that LVP installation works particularly well in tight spaces because the planks can be cut to fit around awkward angles and low ceiling areas. The material’s flexibility allows for easier maneuvering during installation compared to rigid tile options.
Explore Ceramic And Porcelain Tiles
Ceramic and porcelain tiles remain popular choices for under stairs bathrooms due to their proven water resistance and aesthetic versatility. We recommend these materials because they come in various styles and colors that can complement any design vision you have for your compact space.
Porcelain tiles offer superior density and lower water absorption rates compared to ceramic options. This makes them especially suitable for areas where moisture exposure is constant. The durability of porcelain ensures your flooring investment will last for decades with minimal maintenance.
We suggest considering large format tiles for your under stairs bathroom to create visual continuity. Fewer grout lines mean easier cleaning and a more spacious appearance in your compact area. Both ceramic and porcelain tiles can be paired with heated flooring systems for added comfort.
Evaluate Waterproof Laminate Alternatives
Waterproof laminate alternatives provide a cost effective solution for homeowners seeking the appearance of natural materials. We recognize that while less common in bathrooms, modern laminate options can successfully mimic the look of wood or stone while providing a completely waterproof surface.
Modern laminate technology has evolved significantly to address moisture concerns. The newer waterproof versions feature sealed cores and edges that prevent water penetration. These products perform well in humid environments where traditional laminate would fail.
We recommend evaluating these alternatives when budget constraints are a primary concern. Waterproof laminate typically costs less than LVP or tile options while still delivering attractive results. The installation process is often simpler, which can reduce labor costs if you’re working with contractors to complete your under stairs bathroom project.
Add Personality With Creative Decorative Elements
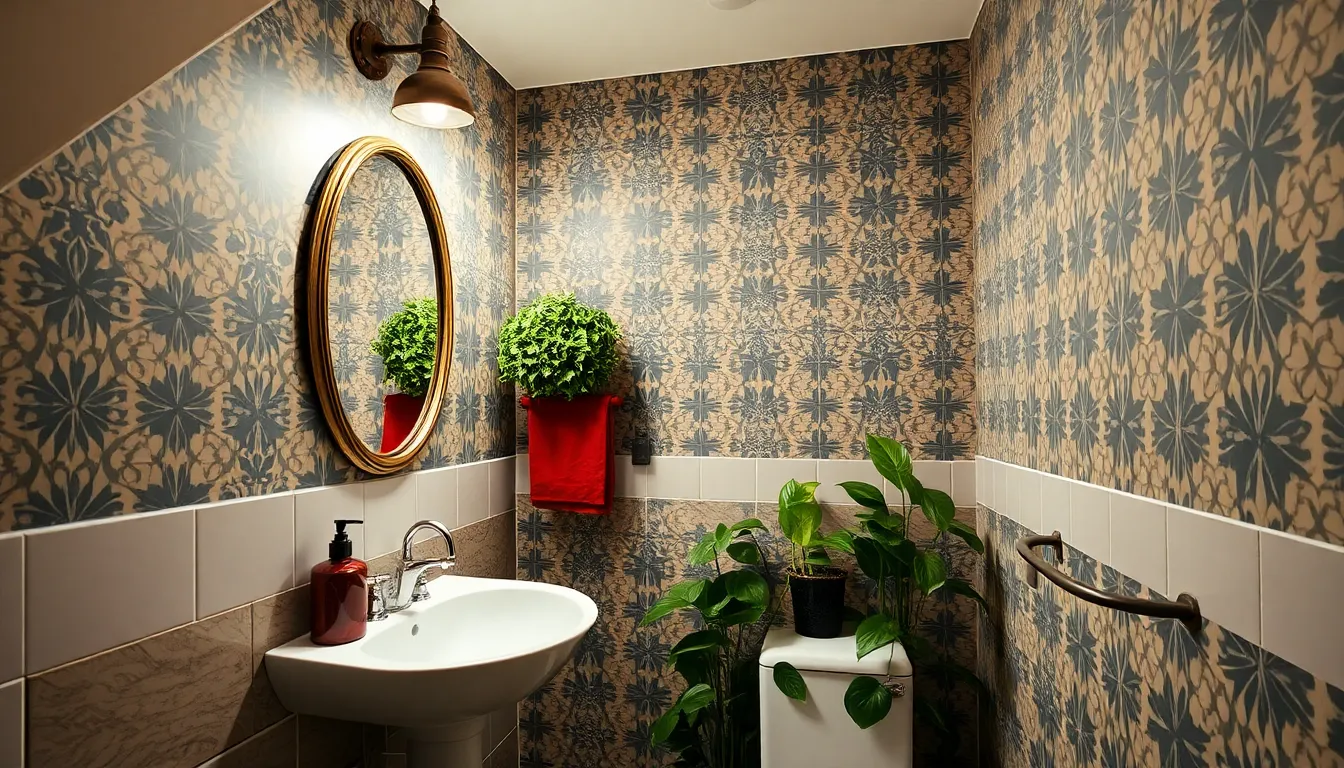
Transforming your under stairs bathroom from purely functional to visually stunning requires thoughtful decorative choices that maximize impact in minimal space. We’ll explore how strategic design elements can create dramatic effects while maintaining the practical nature of your compact powder room.
Use Bold Wallpaper Or Paint Colors
Bold wallpaper transforms cramped under stairs spaces into striking focal points that guests remember long after their visit. We recommend selecting geometric patterns or vibrant florals that draw the eye upward, creating the illusion of height in low ceiling areas. Deep jewel tones like emerald green or sapphire blue make small spaces feel more intimate rather than cramped.
Paint colors offer another powerful way to brighten up the space with dramatic effect. We suggest using accent walls in rich burgundy or navy to create depth, while keeping other walls light to maintain brightness. Contrasting colors work particularly well in angular spaces, helping define different zones within your compact bathroom layout.
Textured wallpapers add visual interest without overwhelming the limited square footage. We’ve found that subtle metallic accents or raised patterns catch light beautifully, improving the overall ambiance of your under stairs sanctuary.
Include Unique Art And Accessories
Distinctive artwork personalizes your under stairs bathroom while showcasing your style preferences. We recommend selecting pieces that complement your space’s unique angles, such as triangular or asymmetrical frames that echo the staircase structure above. Vintage fixtures like antique mirrors or restored sconces add character while serving practical purposes.
Quirky accessories transform utilitarian spaces into conversation starters. We suggest incorporating unexpected elements like small sculptural pieces or unique soap dispensers that reflect your personality. Plants that thrive in humid environments, such as pothos or snake plants, bring life to windowless spaces while improving air quality.
Gallery walls work exceptionally well in narrow under stairs bathrooms. We create visual continuity by grouping small frames in odd numbers, using consistent matting or frame colors to maintain cohesion even though the eclectic mix of artwork.
Install Statement Lighting Fixtures
Statement lighting fixtures serve as functional art pieces in compact under stairs bathrooms. We recommend pendant lights that hang at varying heights to accommodate sloped ceilings, creating visual interest while providing adequate illumination. Spotlights highlight unique features like textured walls or architectural details, drawing attention to your space’s best attributes.
Industrial style fixtures complement exposed beams or pipes that often characterize under stairs areas. We suggest Edison bulb fixtures or metal cage pendants that embrace the space’s structural elements rather than hiding them. These fixtures provide both ambient and task lighting essential for bathroom functionality.
Recessed lighting offers a sleek alternative when ceiling height is extremely limited. We position these fixtures strategically to eliminate shadows while maintaining the clean lines that make small spaces feel larger and more sophisticated.
Conclusion
Transforming the space beneath your stairs into a functional bathroom represents one of the smartest home improvement investments you can make. We’ve explored everything from space-maximizing fixtures and modern finishes to rustic farmhouse charm and cutting-edge smart technology.
The key to success lies in careful planning and understanding your home’s unique constraints. Whether you’re dealing with low ceilings awkward angles or limited access for plumbing we’ve shown you practical answers that work.
Remember that professional consultation for plumbing and electrical work isn’t just recommended—it’s essential for safety and code compliance. With the right approach your under-stairs bathroom can become a stylish practical addition that adds real value to your home while making the most of every square foot.
Frequently Asked Questions
Can I really build a bathroom under the stairs?
Yes, you can transform the space under your stairs into a functional bathroom like a powder room or half bath. This conversion maximizes unused space and adds value to your home. However, you’ll need to address challenges like awkward angles, low ceilings, and ensure proper plumbing and electrical work meets local building codes.
What fixtures work best in a compact under stairs bathroom?
Wall-mounted fixtures are ideal for under stairs bathrooms. Consider floating vanities, wall-hung toilets, and corner sinks to maximize floor space. These fixtures create an open feel and make the most of the limited square footage while maintaining functionality and style.
How can I make an under stairs bathroom feel larger?
Use light-colored paint and materials to reflect light, install large mirrors strategically, and consider skylights or light tubes for natural illumination. Large format tiles, sliding doors instead of swing doors, and wall-mounted fixtures also help create a more spacious appearance.
What flooring is best for an under stairs bathroom?
Luxury Vinyl Plank (LVP) is ideal due to its water resistance and ability to be cut for awkward angles. Ceramic and porcelain tiles are also excellent choices for their durability and moisture resistance. Large format tiles can make the space appear bigger.
Do I need special plumbing for an under stairs bathroom?
You may need professional plumbing consultation to determine optimal drain locations. Macerating toilet systems might be necessary if traditional gravity drainage isn’t feasible. Ensure adequate water pressure and consider booster pumps if needed. Always hire licensed professionals for installation.
How do I ensure proper ventilation in this small space?
Install exhaust fans rated for the bathroom’s square footage to prevent humidity buildup. Consider natural ventilation methods when possible. Proper ventilation is crucial in compact wet rooms to prevent moisture damage and maintain air quality.
What storage solutions work in tight under stairs bathrooms?
Custom built-in solutions work best for the unique angles and dimensions. Consider floating shelves, recessed shelving, wall-mounted medicine cabinets with mirrors, and under-sink storage with custom drawers or pull-out organizers to maximize every inch of space.
Can I add smart technology to an under stairs bathroom?
Absolutely! Motion-sensor LED lighting enhances safety and efficiency, smart toilets offer luxury features while conserving water, and waterproof Bluetooth speakers can enhance ambiance without cluttering the small space. These additions create a modern, convenient bathroom experience.
What design styles work well for under stairs bathrooms?
Both modern minimalist and rustic farmhouse styles work excellently. Modern designs use clean lines, wall-mounted fixtures, and sleek finishes. Farmhouse styles incorporate reclaimed wood accents, vintage fixtures, and shiplap treatments. Choose based on your home’s overall aesthetic.
Do I need permits for an under stairs bathroom conversion?
Yes, most locations require permits for bathroom installations. You’ll need to meet local building codes, ensure GFCI protection for electrical outlets, and have proper drainage systems. Always consult with local authorities and hire licensed professionals for electrical and plumbing work.
