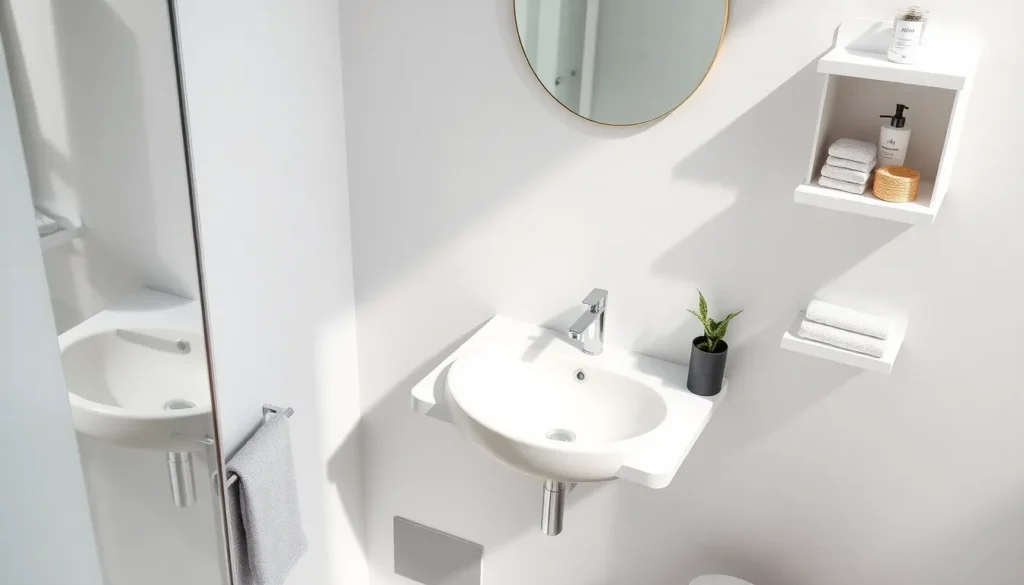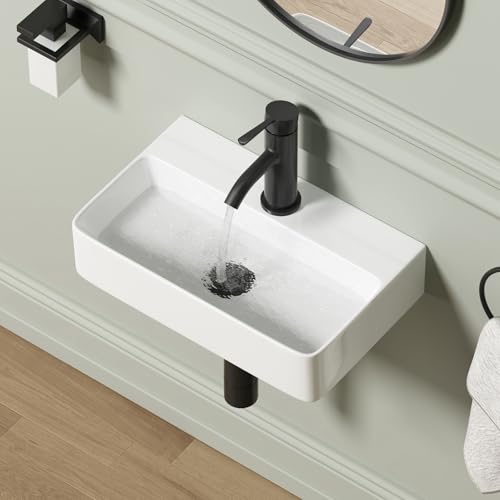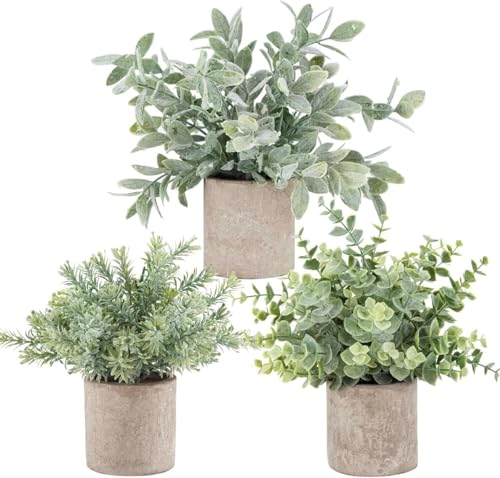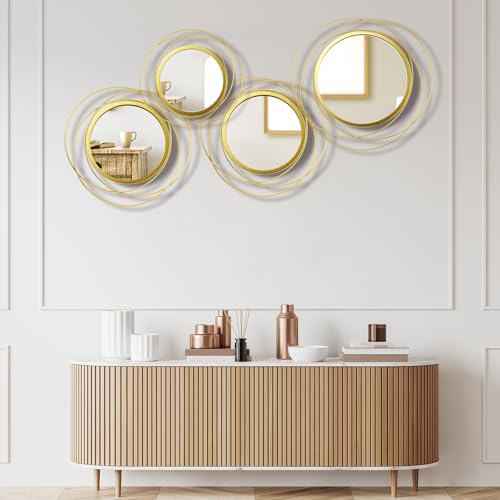Small bathrooms don’t have to mean compromising on style or functionality. We’ve all faced the challenge of making every square inch count while creating a space that’s both practical and beautiful. The right sink can completely transform your compact bathroom from cramped to clever.
Finding the perfect sink for a small bathroom requires balancing space-saving design with your daily needs. We’ll explore innovative answers that maximize your limited square footage without sacrificing the features you love. From wall-mounted wonders to corner configurations these ideas prove that small spaces can make a big impact.
Whether you’re renovating a powder room or working with a tiny en-suite we’ve gathered the most effective sink ideas that’ll make your bathroom feel surprisingly spacious. Get ready to discover how the right choice can turn your biggest design challenge into your favorite room’s standout feature.
Corner Sink Solutions That Maximize Every Inch
Corner installations transform unused angles into functional washing stations while preserving precious floor space.
Triangle Corner Sinks for Tight Spaces
Triangle corner sinks fit perfectly into bathroom corners that typically go unused. These specialized fixtures measure between 12-18 inches on each side and provide adequate washing space without protruding into walkways. We’ve found that triangular designs work exceptionally well in powder rooms measuring less than 20 square feet.
Ceramic triangle sinks offer the most durability and come in various colors to match existing fixtures. Glass triangle models create visual lightness that makes small spaces feel larger. Stone composite versions provide luxury appeal while maintaining the compact footprint essential for tight quarters.
Installation requires corner-exact plumbing configurations that position water lines at 45-degree angles. Most triangle sinks include mounting brackets designed for corner wall studs. We recommend choosing models with integrated towel bars or soap dispensers to maximize storage efficiency.
Wall-Mounted Corner Units
Wall-mounted corner sinks eliminate floor contact entirely while utilizing vertical corner space effectively. These floating fixtures typically extend 14-16 inches from each wall and mount at standard height between 32-36 inches. We’ve observed that wall mounting creates the illusion of more floor space in bathrooms under 30 square feet.
Modern wall-mounted corner units feature hidden mounting systems that support up to 200 pounds when properly installed into wall studs. Porcelain wall-mounted models offer classic styling with easy cleaning surfaces. Stainless steel versions provide contemporary appeal and resist water spots better than other materials.
Plumbing for wall-mounted corner sinks requires concealed water lines running through walls behind the fixture. Most installations include shutoff valves accessible through small access panels. We suggest choosing models with integrated overflow drains to prevent water damage from accidental overfilling.
Wall-Mounted Sinks That Create Floor Space
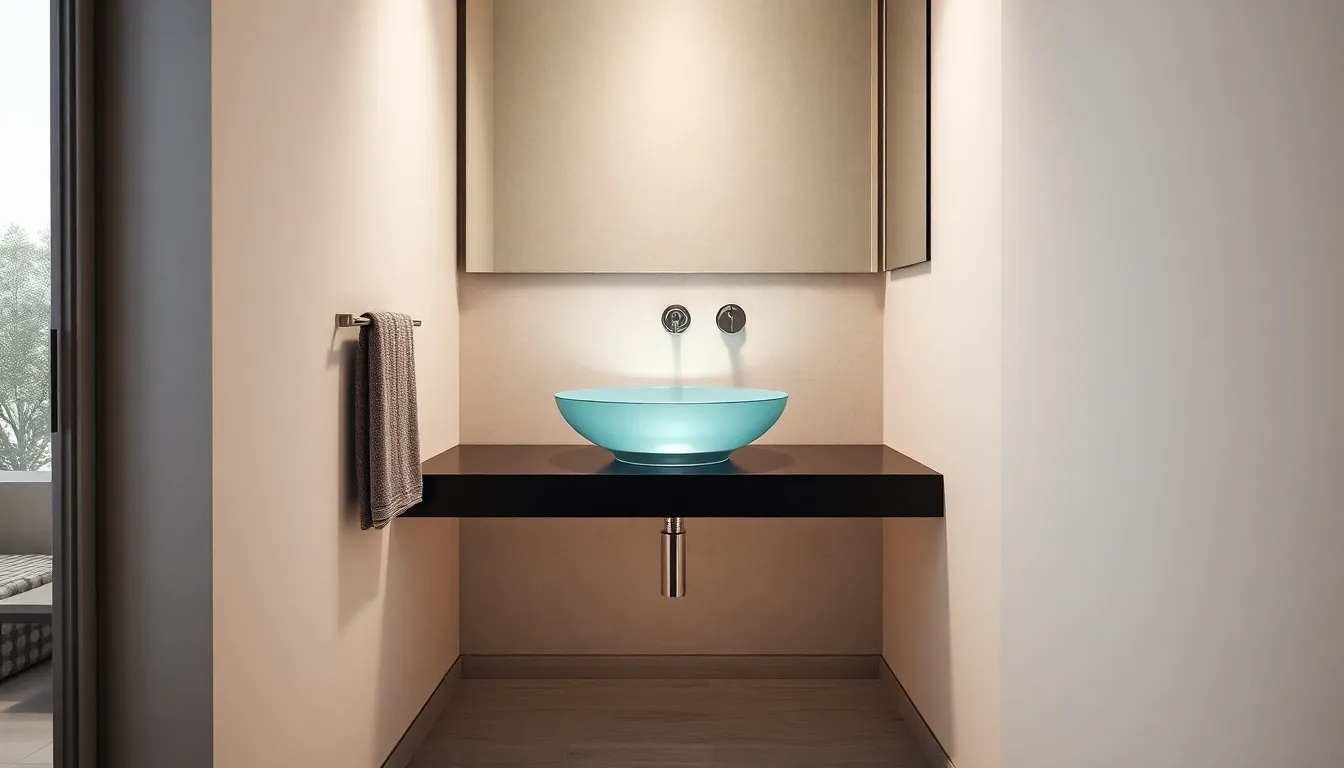
Wall mounted sinks transform cramped bathrooms by eliminating bulky vanities and creating an illusion of spaciousness. We’ve found these fixtures particularly effective in bathrooms under 25 square feet where every inch matters.
Floating Vessel Sinks
Floating vessel sinks add elegance and modernity to small bathroom spaces while maximizing floor area. These fixtures mount on top of slim countertops, creating a sleek aesthetic without consuming precious square footage. We recommend ceramic, glass, or stone vessel options that complement your bathroom’s existing style.
Installation requires minimal wall support since the countertop bears most of the weight. Modern floating designs work particularly well in bathrooms with contemporary or minimalist themes. Various materials like marble, quartz, and solid wood countertops pair beautifully with vessel sinks.
Compact Wall Hung Basins
Compact wall hung basins deliver maximum functionality in minimal space through their streamlined design. These fixtures attach directly to wall studs, freeing up floor space for easier cleaning and movement. We’ve seen these basins work exceptionally well in powder rooms and half baths where space is at a premium.
Different shapes including oval, rectangular, and round options suit various bathroom layouts and personal preferences. Installation requires proper wall reinforcement to support the basin’s weight and daily use. Mounting heights can be customized to accommodate different user needs and bathroom configurations.
Modern Bracket Supported Options
Modern bracket supported sinks offer trendy minimalist aesthetics while providing clear floor space underneath. These innovative fixtures use sleek metal brackets instead of traditional vanities, creating an open and airy feel in compact bathrooms. We’ve found that stainless steel, brass, and matte black brackets complement most bathroom color schemes.
Bracket styles range from simple L-shaped supports to decorative sculptural designs that serve as bathroom focal points. Customization options include different bracket materials, finishes, and mounting configurations to match your exact design vision. Clear floor space underneath these sinks makes small bathrooms feel significantly larger and easier to navigate.
Pedestal Sinks With Classic Appeal
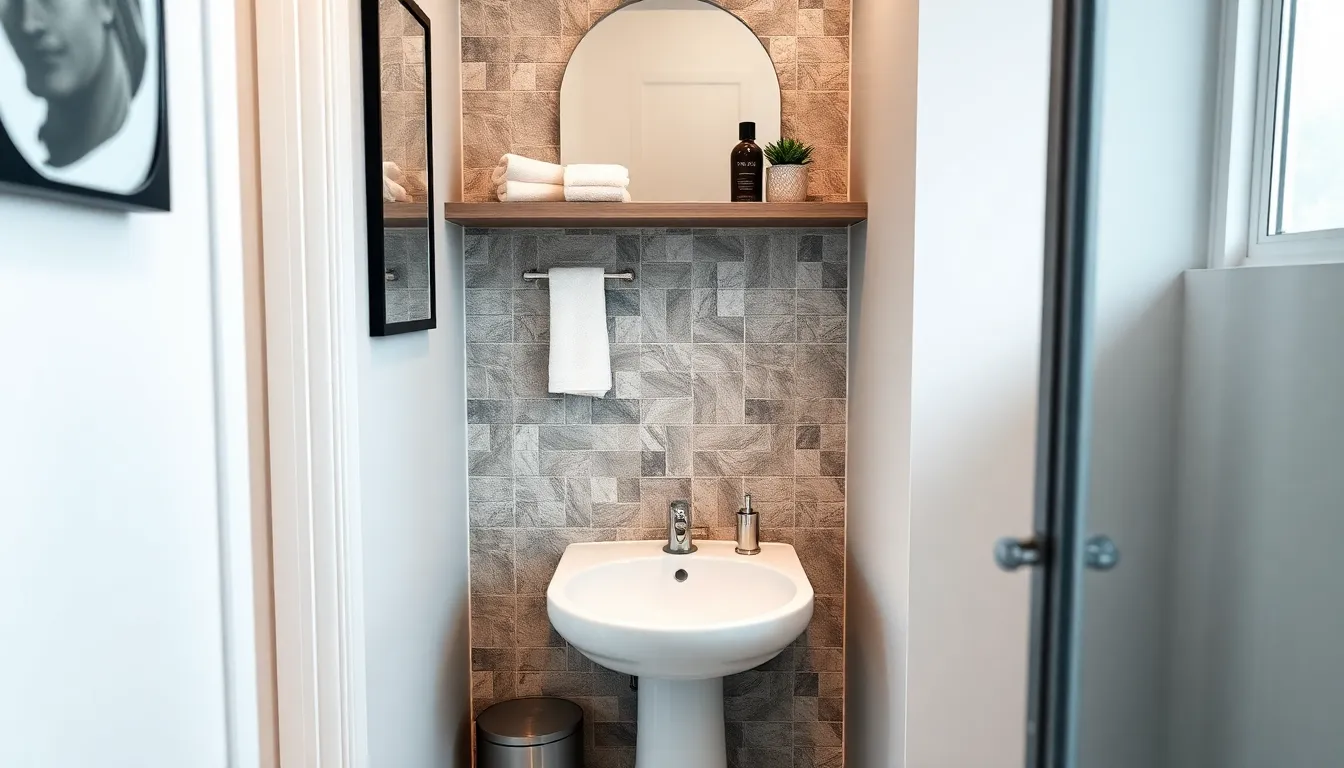
Pedestal sinks bring timeless elegance to small bathrooms while offering practical advantages that make them a standout choice. Their classic design doesn’t require wall mounting, which simplifies installation and makes them accessible for various bathroom layouts.
Narrow Pedestal Designs
Narrow pedestal sinks excel in bathrooms with limited square footage by providing essential functionality without overwhelming the space. These streamlined fixtures typically measure 16-20 inches wide, making them perfect for powder rooms or compact guest bathrooms where every inch counts.
Clean lines define these designs, creating an unobstructed floor area that visually expands your bathroom’s footprint. We recommend ceramic and porcelain options for their durability and easy maintenance, while marble and natural stone varieties add luxury to smaller spaces.
Installation becomes straightforward since these sinks don’t require additional wall support or complex mounting systems. Many narrow pedestal models feature integrated towel bars or small shelving areas, maximizing functionality within their compact footprint.
Space-Saving Mini Pedestals
Mini pedestal sinks represent the ultimate solution for extremely small bathrooms, typically measuring just 12-16 inches in width. These compact fixtures prove perfect for half baths under 15 square feet, where traditional sinks would dominate the entire room.
Functionality remains intact even though their smaller size, with most mini pedestals offering adequate washing space for daily use. We’ve found that corner-friendly mini pedestals work exceptionally well in tight spaces, fitting snugly into previously unusable areas.
Modern mini pedestal designs come in various materials including vitreous china, ceramic, and contemporary composite materials. Their lightweight construction makes installation easier compared to heavier traditional pedestals, while their reduced water capacity helps conserve resources in eco-conscious homes.
Storage answers become creative with mini pedestals, as many homeowners add floating shelves or wall-mounted cabinets nearby to compensate for the lack of vanity space.
Undermount Sinks for Streamlined Countertops
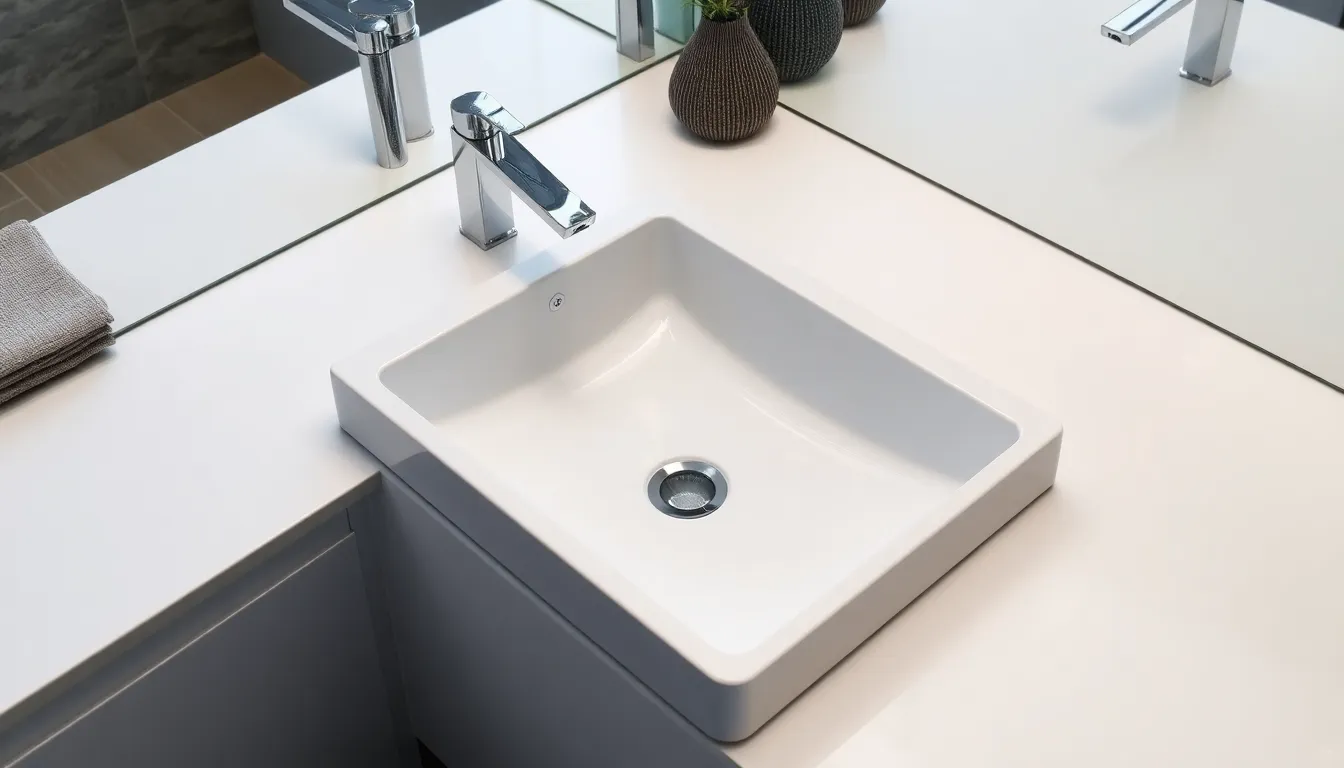
Undermount sinks create a sleek, uninterrupted countertop surface that maximizes every inch of precious counter space in small bathrooms. These modern fixtures install flush beneath the counter, eliminating visual clutter while providing easy cleaning access.
Rectangular Undermount Options
Space optimization becomes effortless with rectangular undermount sinks that use available counter area efficiently in narrow bathrooms. Flush installation under countertops minimizes visual distractions while keeping edges completely open for seamless cleaning. Modern lines and minimal hardware give these sinks contemporary appeal that helps rooms feel significantly larger.
Size versatility makes rectangular undermount sinks perfect for most small bathroom layouts, with dimensions typically ranging from 13-20 inches in length and 10-18 inches in depth. Material choices include ceramic, porcelain, solid surface, and engineered quartz, all offering exceptional durability and easy maintenance. Design integration flows naturally with existing cabinetry since these sinks match standard bathroom vanity heights.
Installation benefits extend beyond aesthetics as rectangular undermount sinks prevent water from pooling around edges. Wall-mounted faucets paired with these fixtures further enhance space-saving functionality in compact bathrooms.
Oval Undermount Styles
Curved edges provide a softer aesthetic appeal that complements both traditional and modern bathroom decor seamlessly. Oval undermount sinks typically come in compact sizes similar to their rectangular counterparts, making them equally suitable for tight bathroom spaces. Corner placements work exceptionally well with oval designs, allowing flexible positioning alongside other bathroom fixtures.
Maintenance simplicity distinguishes oval undermount sinks from traditional drop-in models since the absence of front rims allows for effortless cleaning. Water flows directly into the drain without creating puddles on countertop surfaces. Versatile styling adapts to various bathroom themes while maintaining the space-maximizing benefits that small bathrooms desperately need.
Contemporary functionality meets timeless elegance in oval undermount designs that create clean, uninterrupted counter surfaces. These fixtures help bathrooms appear more spacious while providing practical washing answers for daily use.
Vessel Sinks That Add Vertical Interest
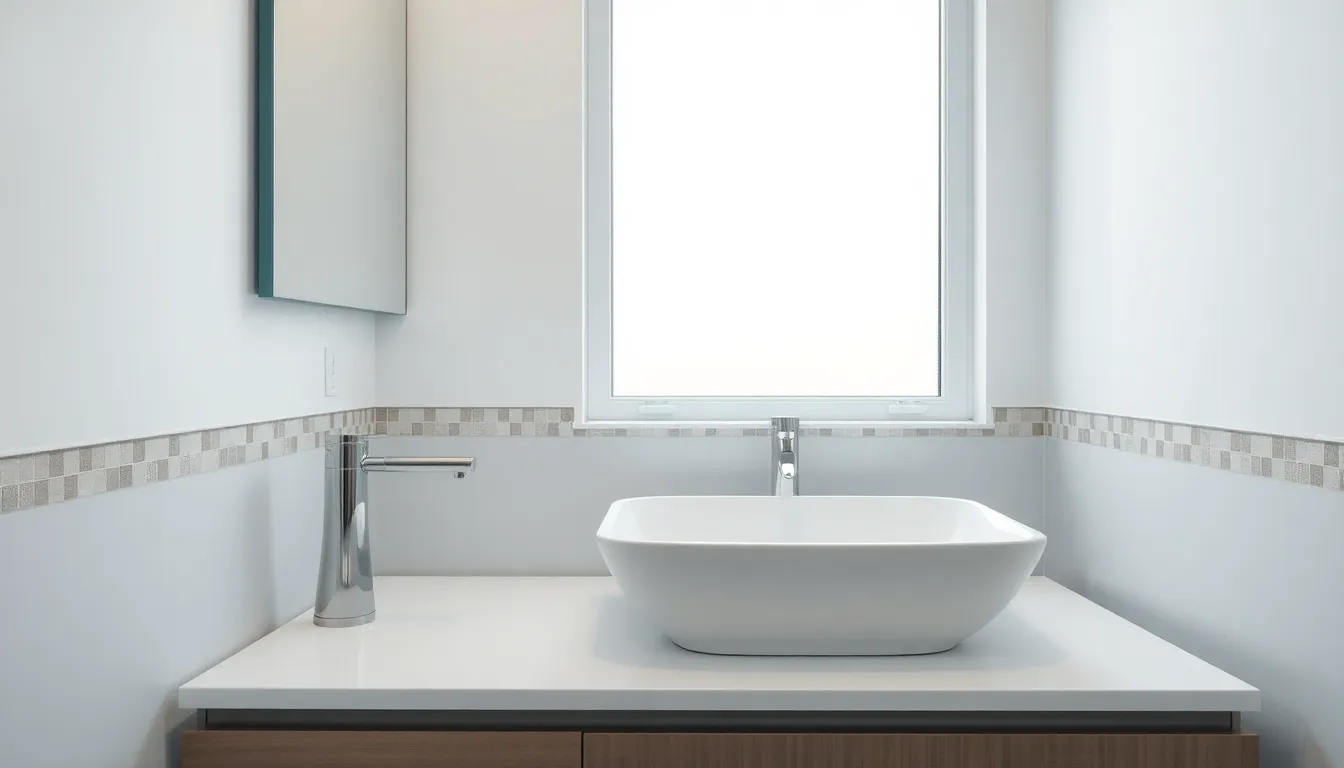
Vessel sinks transform small bathrooms by drawing the eye upward and creating striking focal points. We’ve found these elevated designs particularly effective for maximizing visual impact while maintaining essential functionality in compact spaces.
Compact Round Vessel Bowls
Compact round vessel bowls deliver maximum impact in minimal space through their clean circular shape. These fixtures typically measure 12-16 inches in diameter, making them perfect for narrow vanities or floating shelves in bathrooms under 30 square feet. Round vessel bowls create a minimalist aesthetic that won’t overwhelm small spaces while providing adequate washing area for daily use.
Ceramic and porcelain round vessels offer durability and easy maintenance, with depths ranging from 4-6 inches to prevent excessive water splashing. Natural stone options like marble or granite add luxury without requiring additional floor space. Installation requires standard drain assemblies positioned at counter level, simplifying plumbing modifications in existing small bathrooms.
Rectangular Vessel Designs
Rectangular vessel sinks bring modern sophistication to small bathrooms through their sleek geometric lines. These contemporary fixtures measure 16-22 inches in length and 12-16 inches in width, fitting efficiently on compact countertops while providing generous washing space. Rectangular designs complement linear bathroom elements like subway tiles or horizontal vanity configurations.
Modern rectangular vessels feature straight edges that align perfectly with contemporary faucet designs and mirror frames. Stone composite and ceramic materials dominate this category, offering scratch resistance and long term durability. Shallow rectangular vessels measuring 3-5 inches deep prevent water overflow while maintaining the streamlined profile essential for tight bathroom quarters.
Glass Vessel Sinks for Light Reflection
Glass vessel sinks excel at reflecting light throughout small bathrooms, creating the illusion of expanded space. These transparent fixtures bounce natural and artificial light around the room, making bathrooms feel 20-30% larger than their actual square footage. Clear glass vessels virtually disappear when not in use, maintaining the open feel crucial for compact bathroom design.
Tempered glass construction ensures safety and durability in high moisture environments, with thickness ranging from 12-19mm for optimal strength. Frosted glass options provide privacy while maintaining light reflecting properties, and colored glass vessels in blues or greens add personality without overwhelming small spaces. Installation requires reinforced countertops capable of supporting 15-25 pounds, depending on vessel size and wall thickness.
Console Sinks With Built-In Storage
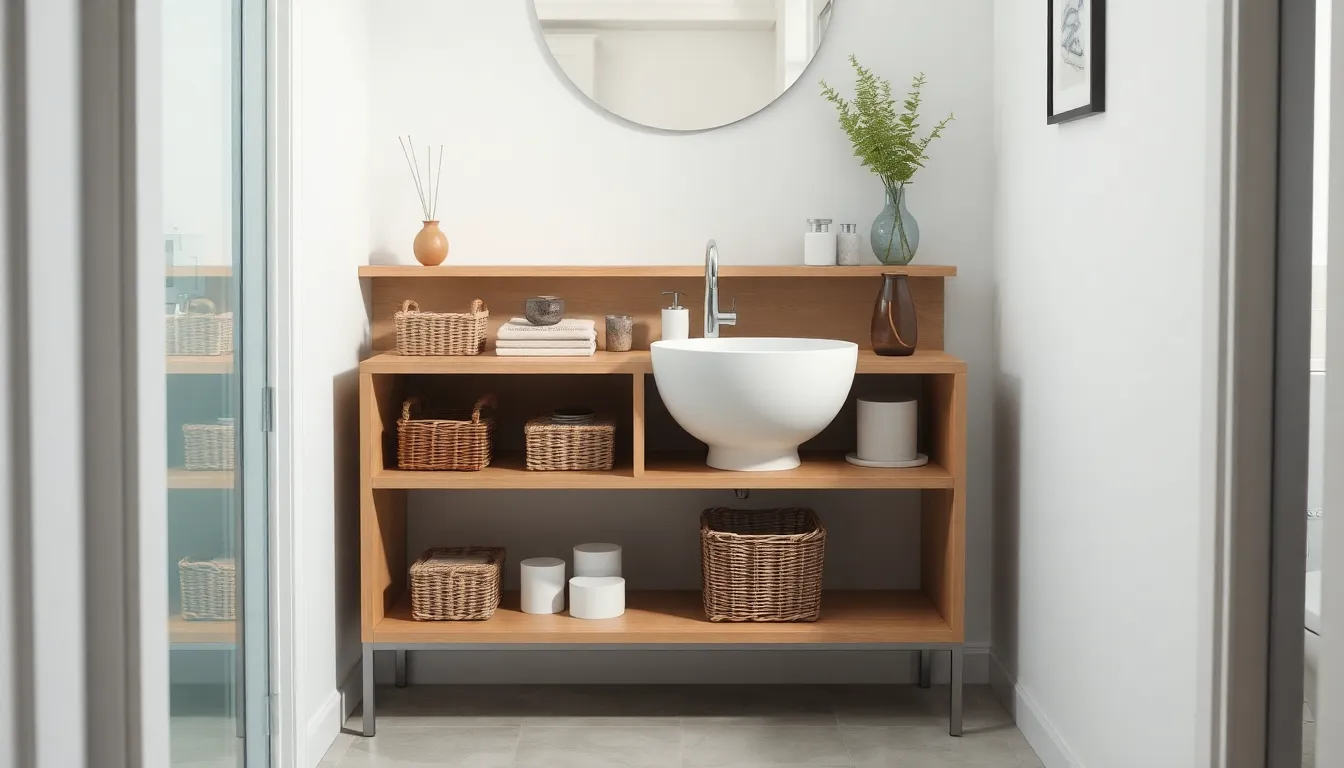
Console sinks combine elegant basin design with supportive bases that include integrated storage compartments beneath, making them perfect for small bathrooms where every inch counts. Their streamlined design maintains a narrow footprint while offering discreet storage answers for towels and toiletries.
Open Shelf Console Designs
Open shelf console designs use exposed base structures that create an airy, spacious feeling in compact bathrooms. We recommend these designs because they allow easy access to frequently used items while the visible space underneath makes small bathrooms feel more open and breathable.
Storage accessibility becomes effortless with open shelving configurations that keep essentials organized without requiring bulky cabinet doors. Popular options include wicker baskets, fabric bins, and ceramic containers that fit neatly on the shelves while maintaining the clean aesthetic.
Visual lightness characterizes these console styles as they prevent the heavy, closed-in feeling that traditional vanities can create in small spaces. Materials like bamboo, reclaimed wood, and metal framework offer durability while complementing various bathroom decor themes from modern to rustic.
Drawer-Equipped Console Units
Drawer-equipped console units provide concealed storage that keeps personal items completely out of sight while maintaining quick access for daily routines. We find these particularly valuable for users who prefer a clutter-free environment in their small bathroom space.
Specialized drawer sizing accommodates standard bathroom products including linens, cosmetics, medications, and grooming supplies with dedicated compartments. Most units feature soft-close mechanisms and full-extension drawers that maximize storage capacity within the compact footprint.
Organization benefits multiply with multi-drawer configurations that separate different categories of bathroom essentials into designated spaces. Premium models include divider inserts, moisture-resistant interiors, and LED lighting that illuminates drawer contents for easy identification in low-light conditions.
Trough Sinks for Dual Functionality
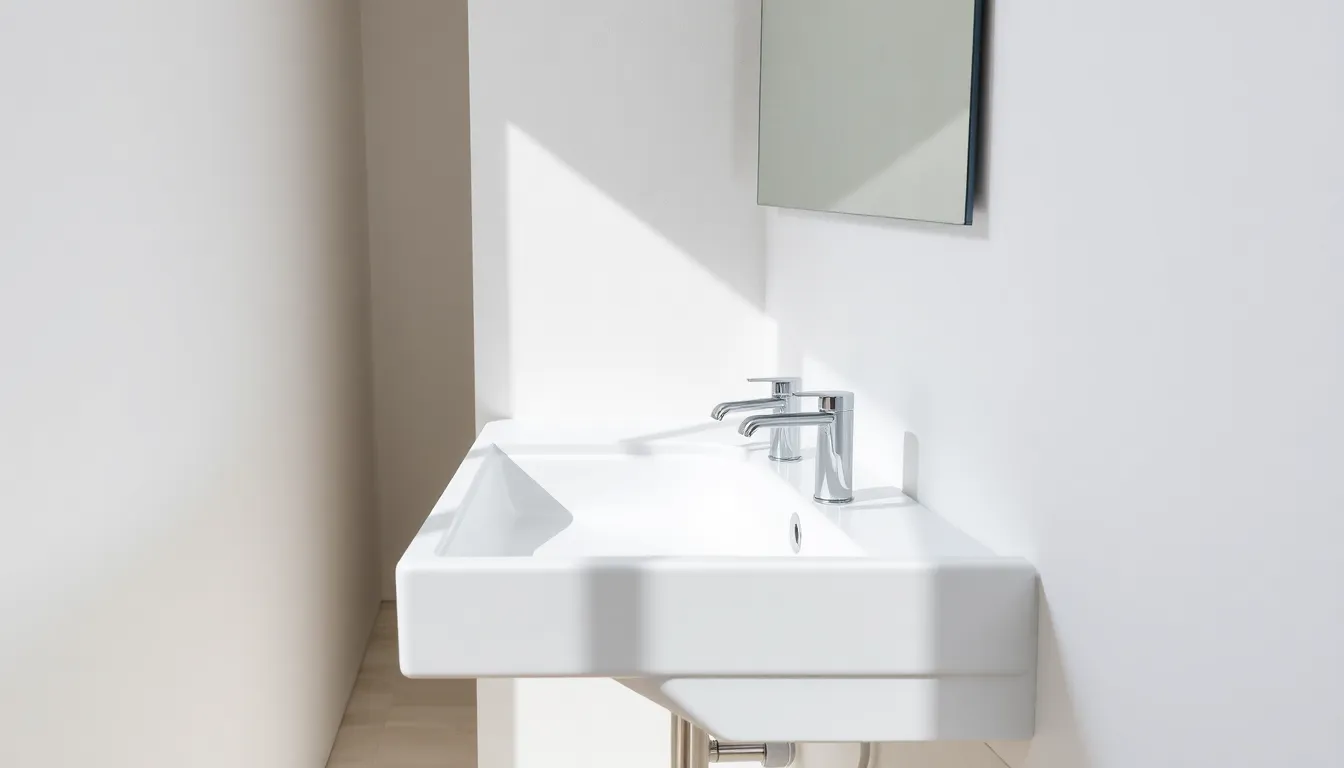
Building on our exploration of space-saving sink answers, trough sinks represent a unique approach that combines functionality with modern design. These elongated basins offer streamlined functionality that can accommodate multiple users simultaneously while maintaining a compact footprint.
Single Trough With Double Faucets
Single trough configurations with dual faucets transform one basin into a highly functional washing station for busy households. This practical solution eliminates the need for two separate basins while providing independent water access for multiple users.
Installation simplicity makes these systems attractive for bathroom renovations, requiring fewer plumbing connections than traditional double-sink setups. The single basin design also reduces cleaning time and maintenance compared to multiple basin configurations.
Space efficiency becomes particularly valuable in shared bathrooms where families need simultaneous access. Double faucets enable independent use during morning routines or evening preparations without creating bottlenecks.
Guest bathroom applications benefit from this configuration’s ability to serve multiple visitors efficiently. The streamlined design provides luxury hotel functionality in residential spaces without requiring extensive square footage.
Narrow Trough Designs
Narrow trough sinks deliver the elongated basin benefits in compact dimensions specifically designed for small bathrooms. These space-saving designs typically measure 24-36 inches in length while maintaining depths of just 12-15 inches.
Modern aesthetics shine through these sleek rectangular profiles that create visual continuity along bathroom walls. Their clean lines help small spaces appear larger while providing essential washing functionality.
Flexible faucet options allow customization based on household needs and available space. Single faucets work well for individual use, while dual faucets maximize the trough’s dual functionality potential.
Material versatility includes ceramic, stone composite, and glass options that complement various bathroom styles. White ceramic versions create bright, airy feelings in compact spaces, while darker materials add sophisticated contrast.
| Trough Sink Type | Ideal Bathroom Size | Key Advantages |
|---|---|---|
| Single Trough + 2 Faucets | 40-60 sq ft | Dual functionality, easier cleaning |
| Narrow Trough | 25-40 sq ft | Compact footprint, modern appearance |
| Standard Trough | 60+ sq ft | Maximum basin space, luxury feel |
Drop-In Sinks With Versatile Installation
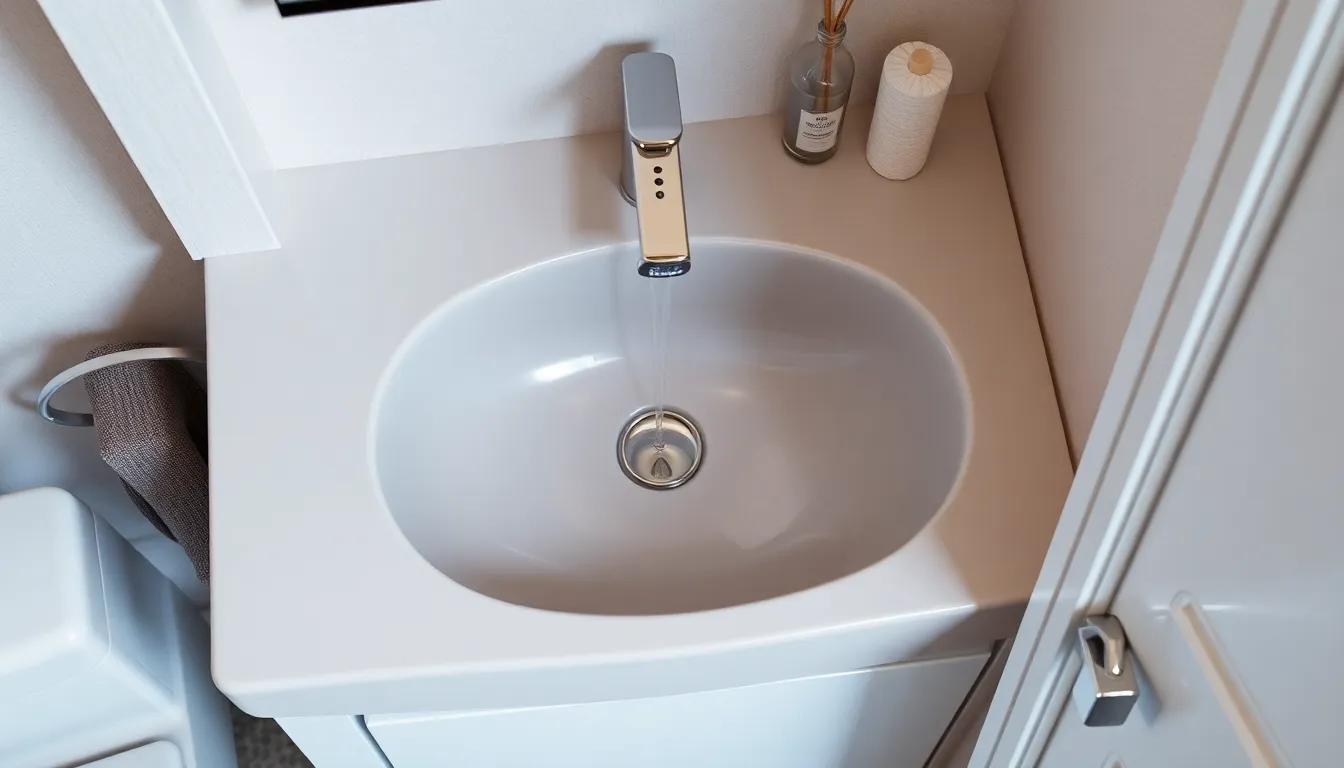
Drop-in sinks offer exceptional versatility for small bathroom renovations, providing straightforward installation without complex plumbing modifications. These sinks represent a practical solution that balances functionality with space efficiency.
Standard Drop-In Options
Standard drop-in sinks excel in small bathrooms through their adaptable mounting system that accommodates various vanity sizes and countertop materials. We recommend these sinks for their widespread availability and compatibility with limited spaces, where their straightforward installation method makes them an accessible choice for bathroom renovations.
Installation involves dropping the sink into a pre-cut hole in the countertop or vanity, then sealing around the rim for a secure fit. This method works exceptionally well in small bathrooms where counter space is minimal but still present, allowing homeowners to maintain some surface area for essential items.
Compact dimensions become crucial in tight spaces, with extra-small drop-in sinks featuring measurements under 15 inches in both width and depth. These ultra-compact models fit perfectly into narrow vanities while maintaining adequate washing functionality for daily use.
Material compatibility extends to laminate and solid surface countertops, both popular choices in small bathrooms for their affordability and durability. We find these combinations particularly effective in maximizing both style and budget considerations for compact bathroom designs.
Integrated Drainboard Styles
Integrated drainboard styles transform standard drop-in sinks into multifunctional fixtures that manage water drainage more effectively in compact spaces. These designs feature built-in drainboards adjacent to the sink bowl, creating a seamless solution that reduces splash and spillage around the washing area.
Utility increases significantly with integrated drainboards, as they provide dedicated space for managing water flow while maintaining the sink’s compact footprint. We appreciate how these designs streamline the overall look while saving precious counter space for essential bathroom items like soap dispensers and toothbrush holders.
Space management becomes more efficient through the integrated design, which eliminates the need for separate drying areas or additional accessories. This unified approach proves particularly valuable in bathrooms under 25 square feet, where every square inch counts toward maintaining functionality.
Availability varies for integrated drainboard styles, with fewer options in the smallest sink sizes but customizable answers available for unique installations. We recommend exploring these specialized models when space constraints require maximum efficiency from every bathroom fixture.
Compact Double Sink Configurations
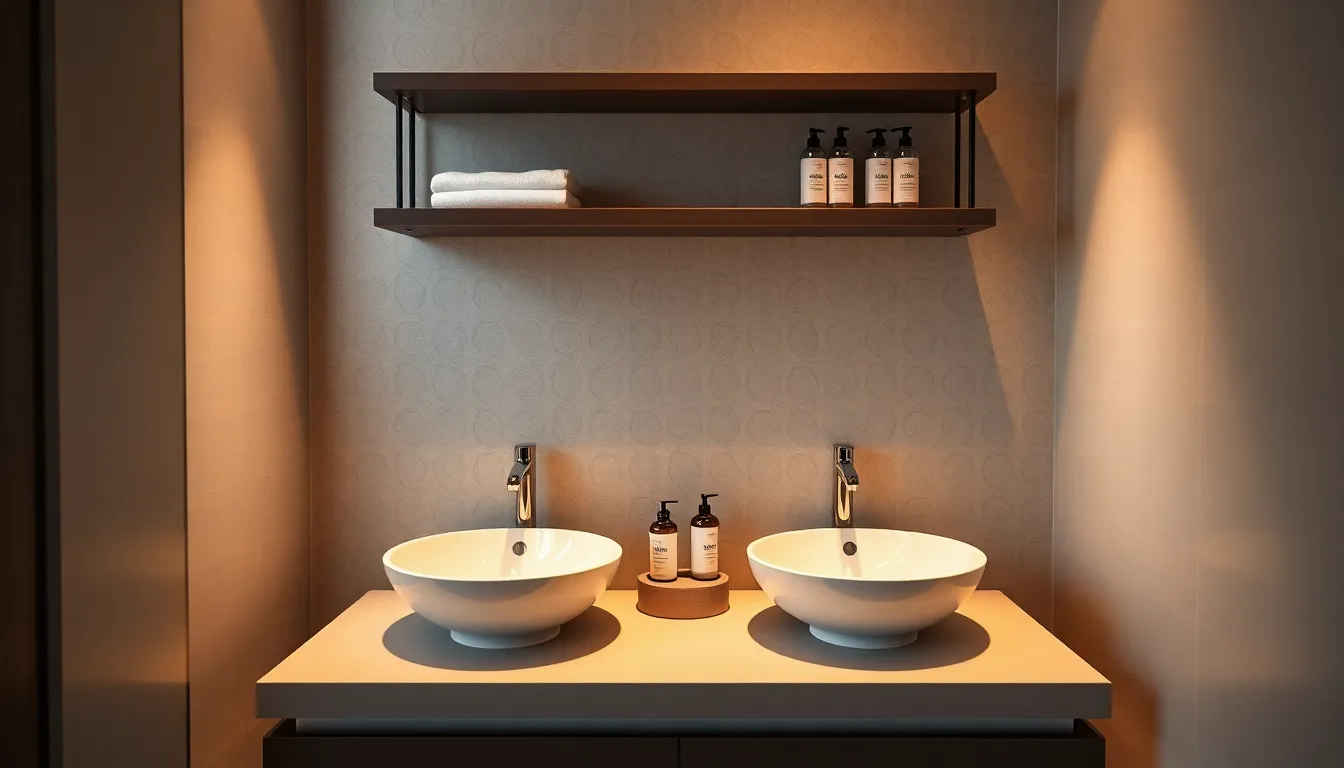
Double sink configurations can transform small bathrooms into highly functional spaces when designed with space efficiency in mind. Smart placement and sizing strategies allow us to maximize functionality without overwhelming the limited square footage.
Side-by-Side Mini Basins
Side-by-side mini basins excel in compact bathrooms by utilizing narrower and shorter dimensions than standard sinks. These specialized basins typically measure 12-16 inches wide compared to traditional 18-24 inch sinks, allowing two units to fit comfortably side by side without consuming excessive space.
Dual mini basins work exceptionally well in bathrooms ranging from 35-50 square feet where traditional double sinks would create cramped conditions. We recommend ceramic and porcelain options for their durability and easy maintenance in high-traffic situations.
Modern mini basin designs feature streamlined profiles that complement contemporary bathroom aesthetics while providing adequate washing space for daily routines. Installation requires careful plumbing coordination to ensure proper drainage and water supply connections for both basins.
Storage answers become crucial with mini basin setups since counter space remains limited. Floating shelves positioned between the basins or wall-mounted cabinets above can provide essential storage for toiletries and bathroom essentials.
Offset Double Sink Layouts
Offset double sink layouts revolutionize small bathroom design by positioning sinks at strategic angles rather than traditional parallel placement. This configuration creates visual interest while making the bathroom feel more spacious and less cramped.
Angular positioning works particularly well in irregularly shaped bathrooms where standard layouts prove challenging. We often recommend offset designs for bathrooms with unique architectural features like slanted walls or unusual room shapes.
Modern offset configurations can incorporate different sink sizes to maximize functionality and visual appeal. Pairing a larger primary sink with a smaller secondary basin allows for varied usage patterns while maintaining efficient space utilization.
Professional installation becomes essential with offset layouts due to complex plumbing requirements and precise positioning needs. Custom vanity tops often accommodate these unique configurations better than standard prefabricated options.
Lighting considerations play a crucial role in offset designs since traditional centered lighting may not adequately illuminate both sinks. Multiple light sources or adjustable fixtures ensure proper illumination for both washing stations.
Smart Storage Integration Ideas
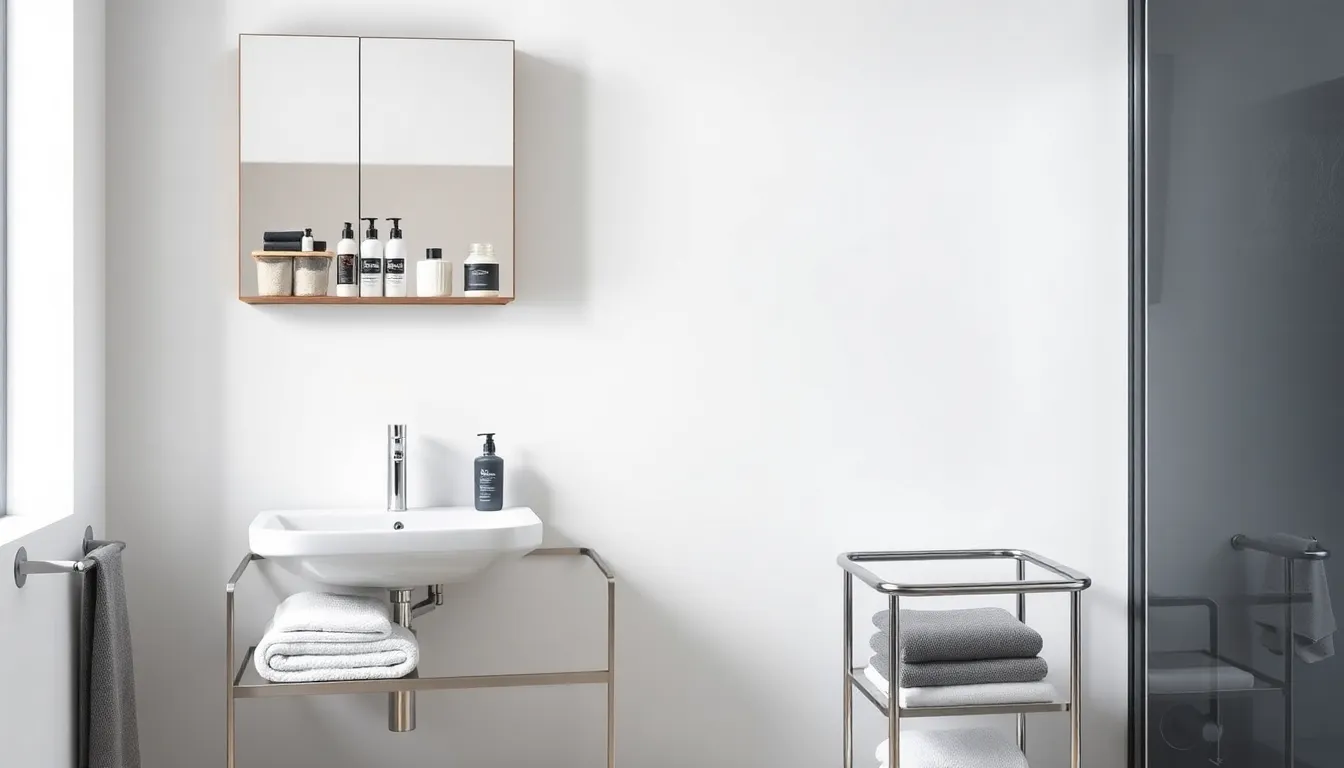
We’ll maximize every inch around your sink area with clever storage answers that transform wasted space into functional organization systems. Smart integration approaches combine aesthetics with practicality to keep your small bathroom clutter free while maintaining easy access to daily essentials.
Wall mounted shelves above or beside the sink free up precious counter space while keeping frequently used items within arm’s reach. These floating units create vertical storage without consuming floor area, making your bathroom feel more spacious and organized.
Mirror cabinets replace traditional mirrors with dual purpose units that provide hidden storage in the upper wall portion. We recommend these units for toiletries and cosmetics since they keep items accessible yet concealed behind the reflective surface.
Slim rolling carts fit perfectly in narrow spaces beside your sink, providing mobile storage for bottles, towels, and bathroom essentials. These versatile units move wherever you need them and can even function as stackable under sink shelves when space permits.
Under-Sink Organizational Answers
Stackable shelving units make excellent use of vertical space under sinks, especially around pedestal designs where traditional storage doesn’t exist. Install tiered organizers to keep cleaning supplies and spare toiletries organized in clearly defined sections.
Pull out organizers within under sink cabinets provide easy access and better space utilization through slide out functionality. Drawer style units with clear construction offer visibility and convenience, allowing you to see everything at a peek.
Dividers and baskets help categorize items under the sink, maintaining order while making better use of limited space. Adjustable dividers adapt to different bottle sizes and product heights, creating customized storage zones for maximum efficiency.
Sink Skirts With Hidden Storage
Sink skirts conceal the area under your sink with fabric or PVC panels that include built in pockets or compartments for storage. These designs keep extra toilet paper rolls, towels, and cleaning products out of sight but easily accessible when needed.
Customized skirts enhance functionality with additional pouches or hooks for small items like sponges and brushes. Custom designs transform otherwise wasted space into practical storage, turning the area beneath your sink into a hidden organizational hub.
Conclusion
We’ve explored countless sink answers that can transform your small bathroom into a functional and stylish space. From corner-mounted options that use every angle to sleek wall-mounted designs that create the illusion of more floor space your perfect sink is waiting to be discovered.
The key lies in matching your sink choice to your exact space constraints and daily needs. Whether you’re drawn to the elegance of vessel sinks the practicality of undermount styles or the space-saving benefits of pedestal designs each option offers unique advantages for compact bathrooms.
Remember that smart storage integration can multiply your sink’s functionality. With the right combination of sink style and clever storage answers you’ll create a bathroom that feels spacious organized and perfectly customized to your lifestyle.
Your small bathroom doesn’t have to compromise on style or function – it just needs the right sink to unlock its full potential.
Frequently Asked Questions
What is the best sink type for a bathroom under 20 square feet?
Triangle corner sinks are ideal for extremely small bathrooms under 20 square feet. They fit perfectly into unused corner angles, providing adequate washing space without obstructing walkways. These sinks transform wasted corner space into functional washing stations while maintaining the bathroom’s flow and accessibility.
How do wall-mounted sinks help save space in small bathrooms?
Wall-mounted sinks eliminate floor contact and create the illusion of more floor space by floating above the ground. They’re particularly effective in bathrooms under 30 square feet, freeing up valuable floor area while utilizing vertical wall space. This design makes the bathroom feel more open and spacious.
What are the advantages of pedestal sinks in compact bathrooms?
Pedestal sinks offer timeless elegance while creating unobstructed floor areas that visually expand the bathroom’s footprint. Narrow designs (16-20 inches wide) provide essential functionality without overwhelming limited spaces. They’re perfect for powder rooms and maintain a clean, classic aesthetic.
Can you fit two sinks in a small bathroom?
Yes, compact double sink configurations can work in small bathrooms using side-by-side mini basins or offset layouts. Mini basins utilize narrower dimensions, while offset positioning creates visual interest and maximizes space. Professional installation is recommended due to complex plumbing requirements.
What storage solutions work best with small bathroom sinks?
Smart storage integration includes wall-mounted shelves, mirror cabinets, slim rolling carts, and under-sink organizational systems. Sink skirts with hidden storage offer stylish concealment, while floating shelves and wall-mounted cabinets compensate for limited vanity space without cluttering the area.
How do vessel sinks impact small bathroom design?
Vessel sinks add vertical interest and visual impact while maximizing counter space. Compact round bowls (12-16 inches) work well on narrow vanities, while glass vessel sinks reflect light to create space illusion. They bring modern sophistication without requiring extensive countertop modifications.
What size undermount sink works best for small bathrooms?
Rectangular undermount sinks measuring 13-20 inches in length and 10-18 inches in depth efficiently use available counter space. They create sleek, uninterrupted countertop surfaces that maximize workspace while preventing water pooling around edges, making small bathrooms feel more spacious and organized.
Are trough sinks suitable for small bathrooms?
Narrow trough sinks measuring 24-36 inches in length can work in small bathrooms, offering modern design and dual-user functionality. Single trough configurations with dual faucets allow simultaneous use without requiring separate basins, making them efficient for busy households with limited space.

