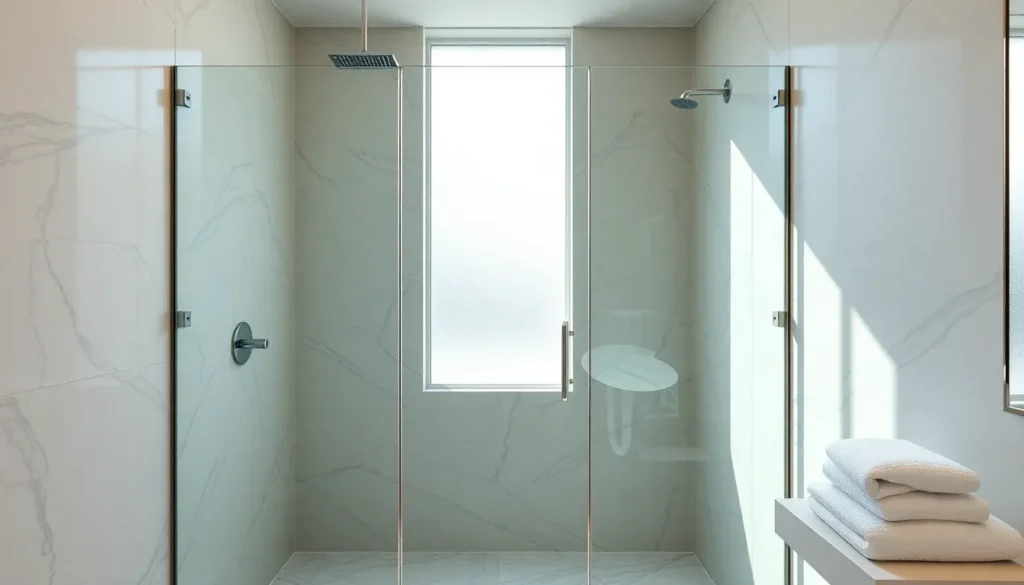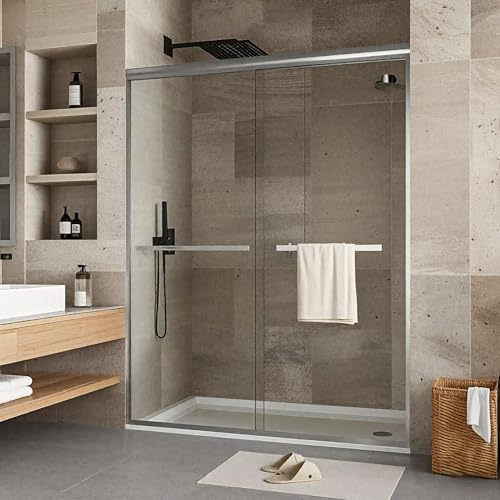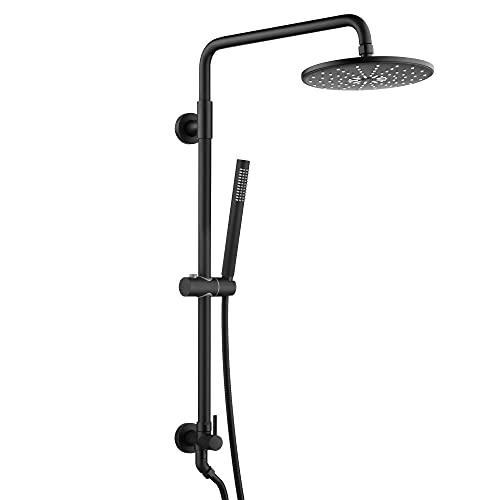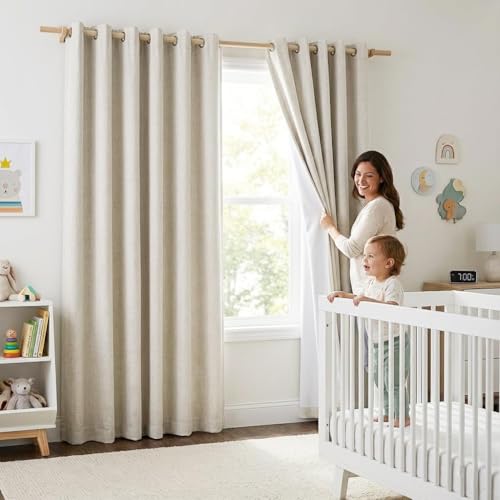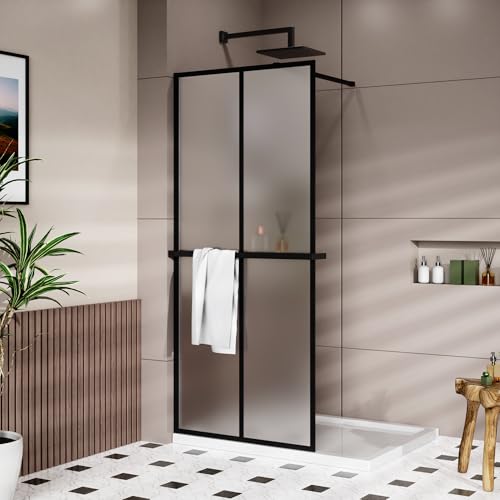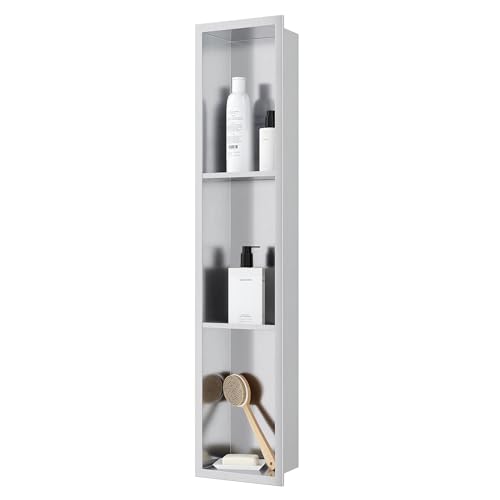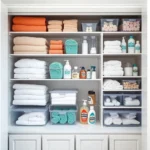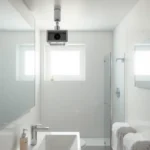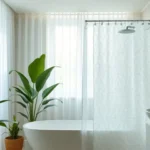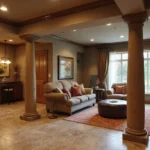Transforming your bathroom into a luxurious spa-like retreat doesn’t require a complete overhaul – sometimes the most impactful change starts with a stunning walk-in shower. We’ve seen countless homeowners discover how this single upgrade can revolutionize their daily routine while dramatically increasing their property value.
Walk-in showers offer the perfect blend of functionality and style that modern homeowners crave. Whether you’re dealing with limited space or dreaming of an expansive master suite makeover we’ll show you how to maximize every square foot. From sleek glass enclosures to bold tile patterns the possibilities are endless.
The best part? A well-planned walk-in shower renovation can work with virtually any budget or design aesthetic. We’ll explore creative answers that range from simple weekend projects to complete bathroom transformations that’ll make your neighbors envious.
Planning Your Walk-In Shower Bathroom Remodel
Smart planning transforms your walk-in shower vision into reality while avoiding costly mistakes and delays.
Setting Your Budget and Timeline
Budget allocation determines the scope and quality of your walk-in shower renovation project. We recommend allocating 60-70% of your budget for materials and fixtures, 25-30% for labor costs, and 10-15% as a contingency fund for unexpected issues.
Timeline planning requires realistic expectations based on project complexity. Simple walk-in shower installations typically take 3-5 days, while full bathroom remodels with custom features can extend 2-4 weeks. We suggest adding 20% extra time to your initial timeline estimate to account for permit delays, material delivery issues, and unforeseen structural challenges.
Budget Breakdown by Project Scope:
| Project Type | Budget Range | Timeline |
|---|---|---|
| Basic Walk-in Shower | $3,000-$6,000 | 3-5 days |
| Mid-range Renovation | $8,000-$15,000 | 1-2 weeks |
| Luxury Custom Design | $20,000-$40,000 | 2-4 weeks |
Measuring Your Space and Layout Options
Space assessment comes first before selecting walk-in shower designs and configurations. We need minimum dimensions of 36 inches by 36 inches for a functional walk-in shower, though 48 inches by 36 inches provides more comfortable movement space.
Layout considerations include door swing clearance, plumbing locations, and ventilation requirements. Corner installations maximize floor space in smaller bathrooms, while alcove designs work well in narrow layouts. We recommend measuring twice and consulting local building codes before finalizing your layout plans.
Ceiling height affects your shower design options significantly. Standard 8-foot ceilings accommodate most walk-in shower configurations, while 9-foot or higher ceilings allow for rain shower heads and dramatic tile patterns. We suggest documenting all measurements, including window locations, electrical outlets, and existing plumbing rough-ins.
Choosing the Right Contractor vs DIY Approach
Professional contractors handle complex plumbing, electrical work, and waterproofing that requires permits and specialized skills. We recommend hiring licensed professionals for projects involving structural changes, plumbing relocation, or electrical installations to ensure code compliance and warranty protection.
DIY opportunities exist in tile installation, fixture mounting, and finishing work for experienced homeowners. Painting, caulking, and basic tile work can reduce labor costs by 30-40% when done properly. We suggest limiting DIY efforts to cosmetic improvements unless you have verified plumbing and electrical experience.
Contractor selection requires checking licenses, insurance coverage, and recent project references. Request detailed written estimates from at least three contractors, including material specifications, labor breakdown, and completion timelines. We recommend verifying contractor credentials through your state’s licensing board and reading online reviews from multiple sources.
Modern Walk-In Shower Design Styles
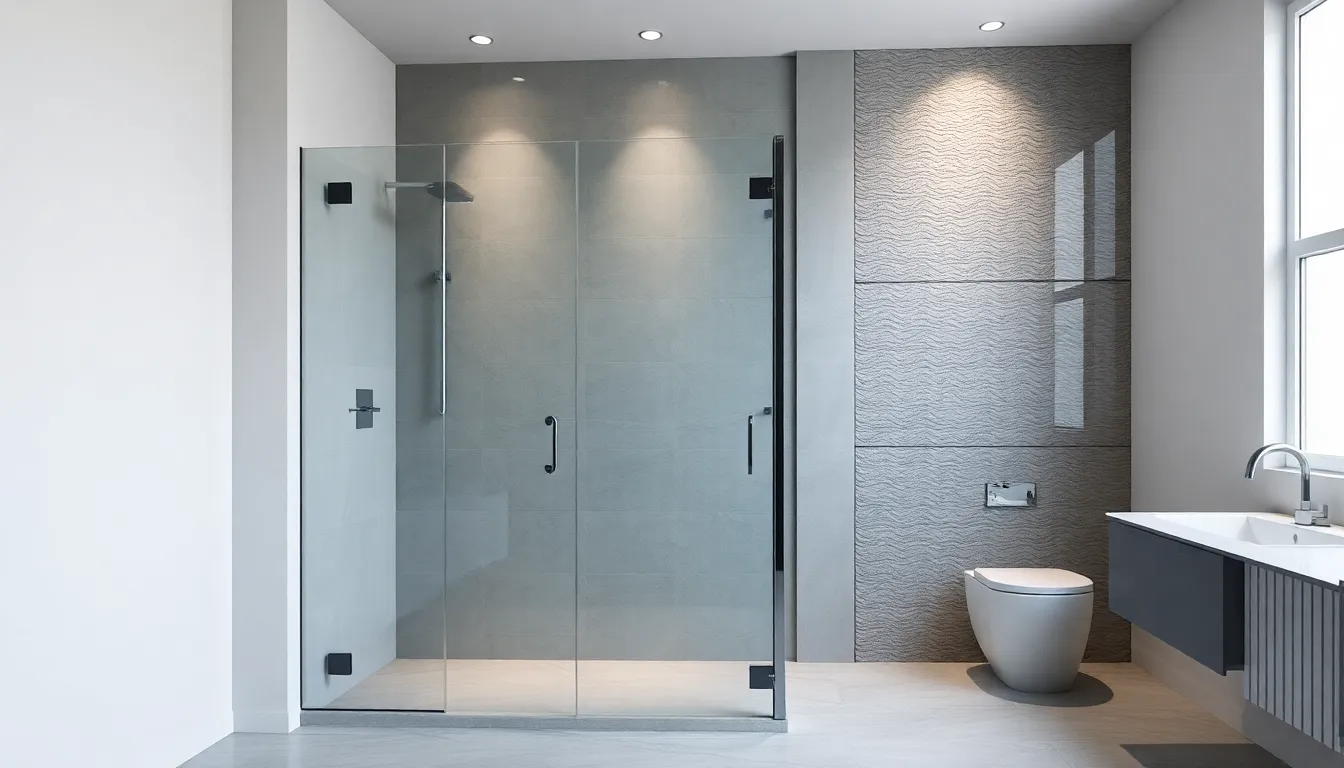
Today’s homeowners are embracing sleek, sophisticated shower designs that transform ordinary bathrooms into stunning focal points. These contemporary styles blend cutting edge aesthetics with practical functionality to create spaces that feel both luxurious and livable.
Contemporary Minimalist Shower Designs
Frameless glass enclosures define the minimalist approach, creating seamless barriers that showcase beautiful tile work while maintaining visual continuity. We’ve seen porcelain and stone tiles become increasingly popular for their clean lines and durability in high moisture environments.
Monochromatic color schemes from floor to ceiling create stunning visual impact by eliminating jarring transitions and improving the sense of spaciousness. Wall mounted shower heads and faucets contribute to the uncluttered aesthetic while making cleaning easier.
Strategic lighting placement highlights key design elements like textured accent walls or floating vanities. Glass partitions work exceptionally well in smaller spaces, allowing natural light to flow throughout the bathroom while maintaining the illusion of expanded square footage.
Rustic Farmhouse Shower Ideas
Natural wood and stone materials create cozy, inviting atmospheres that contrast beautifully with modern plumbing fixtures. We recommend using reclaimed barn wood for accent walls or ceiling beams to add authentic character to your shower space.
Vintage inspired fixtures in oil rubbed bronze or aged brass finishes complement the rustic aesthetic perfectly. Earth tone color palettes featuring warm browns, sage greens, and cream whites establish the foundation for farmhouse charm.
Decorative elements like wrought iron towel bars, mason jar light fixtures, and subway tile in herringbone patterns complete the countryside feeling. Corner or doorless designs work particularly well in farmhouse bathrooms, maximizing space while maintaining the open, airy feel.
Luxury Spa-Inspired Bathroom Concepts
Spacious layouts with generous square footage allow for multiple shower amenities and comfortable movement within the space. Double shower heads create indulgent experiences perfect for couples or those who enjoy varied water pressure options.
Built in benches and seating areas transform ordinary showers into relaxation retreats where you can unwind after long days. We’ve found that incorporating steam features, rainfall shower heads, and body jets elevates the spa experience significantly.
Premium materials like natural stone, high end ceramics, and custom glass work establish the luxury foundation. Ambient lighting systems with dimmer controls create mood appropriate atmospheres for different times of day, while heated floors add an extra layer of comfort and sophistication.
Walk-In Shower Layout and Size Considerations
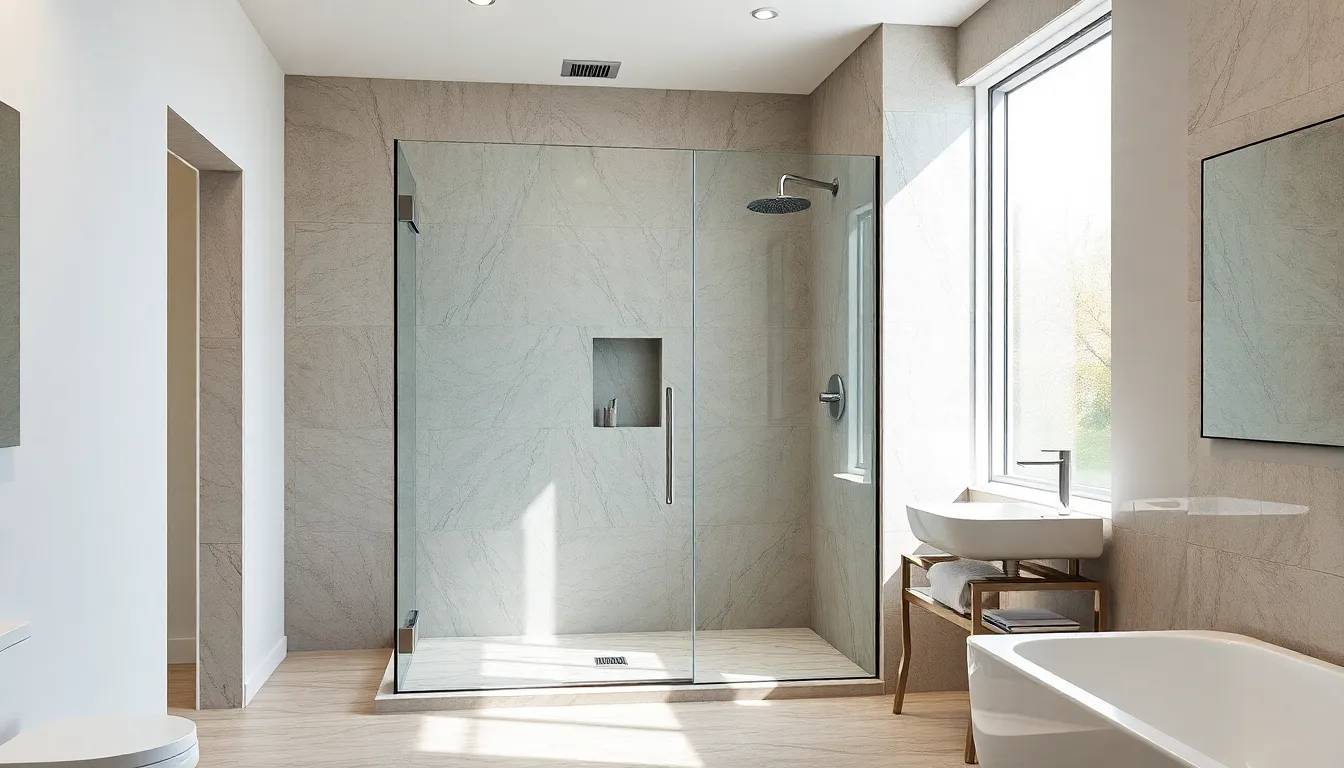
Strategic planning for walk-in shower dimensions ensures optimal functionality and comfort for your bathroom remodel. We’ll explore size requirements and layout options that work across different bathroom configurations.
Compact Bathroom Answers for Small Spaces
Alcove installations maximize efficiency by fitting between three existing walls with the fourth side open for entry via glass panels or curtains. We recommend minimum dimensions of 36 x 36 inches for comfortable movement in tight quarters.
Neo-angle designs transform awkward corner spaces into functional shower areas through angled wall configurations. These installations work particularly well in bathrooms with challenging layouts where traditional rectangular showers won’t fit.
Doorless configurations create visual openness by eliminating traditional enclosures and using partial glass partitions instead. We’ve found these designs allow natural light to brighten small spaces while maintaining necessary privacy.
Wet room layouts eliminate shower enclosures entirely to maximize usable floor space. These installations require robust waterproofing throughout the bathroom but offer the ultimate in space efficiency for compact areas.
Large Master Bathroom Walk-In Shower Ideas
Expansive dimensions of 42 x 60 inches or larger accommodate multiple users and luxury features in spacious master bathrooms. We recommend incorporating built-in benches and recessed shelving for enhanced functionality.
Multiple showerhead systems include rain panels, handheld units, and body jets for a comprehensive spa experience. These installations work best with adequate water pressure and proper plumbing infrastructure.
Premium materials like large-format porcelain tiles and natural stone create sophisticated finishes that complement the generous proportions. We suggest selecting materials that handle moisture while maintaining their aesthetic appeal over time.
Glass enclosures with minimal frames preserve the sense of grandeur while containing water spray effectively. These installations benefit from proper ventilation to prevent condensation buildup on large glass surfaces.
Corner Walk-In Shower Configurations
Angled glass partitions minimize visual bulk while providing necessary water containment in corner installations. We recommend curved configurations for smoother traffic flow around the shower entrance.
Recessed storage answers built into corner walls maximize functionality without compromising the clean aesthetic. These installations keep toiletries organized while maintaining easy access during shower use.
Space optimization through corner placement frees up valuable floor area for other bathroom fixtures. We’ve observed that square-shaped bathrooms particularly benefit from this configuration approach.
Easy maintenance surfaces become especially important in corner installations where access might be more challenging. We suggest selecting materials and finishes that resist soap scum and water spots for long term durability.
Essential Walk-In Shower Features and Fixtures
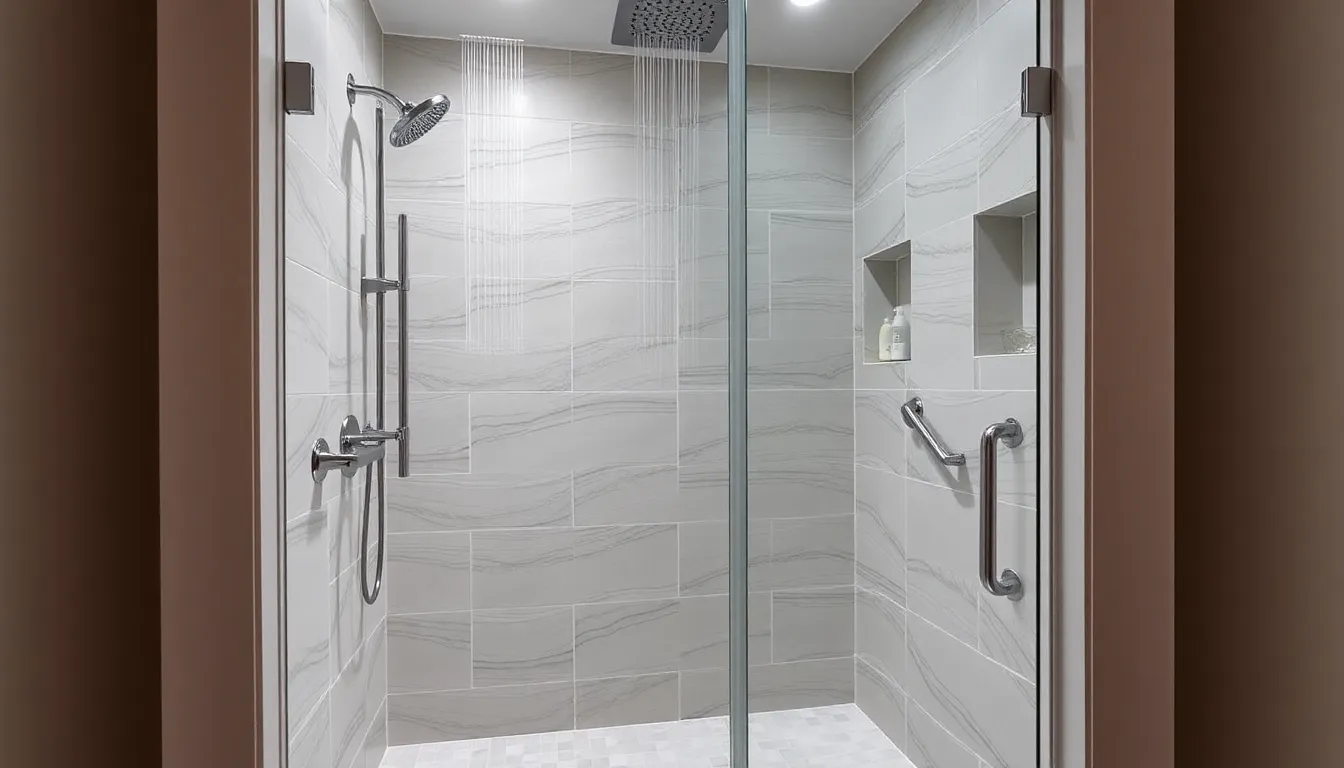
Selecting the right features and fixtures transforms your walk-in shower from a basic necessity into a luxurious centerpiece. We’ll explore the must-have elements that combine practical functionality with stunning design aesthetics.
Rainfall Showerheads and Multi-Function Systems
Rainfall showerheads deliver the ultimate spa-like experience right in your home bathroom. These wide, ceiling-mounted fixtures distribute water evenly across your body, mimicking the gentle sensation of natural rainfall for a truly relaxing shower experience.
Multi-function systems take customization to the next level by offering various spray settings including mist, massage, and handheld options. Digital controls allow you to preset your preferred temperature and water pressure, ensuring the perfect shower every time. Body sprays and side jets can be integrated into the system for a comprehensive hydrotherapy experience.
Quality rainfall systems typically measure 8-12 inches in diameter for optimal coverage. Professional installation ensures proper water pressure and prevents leaks that could damage your beautiful new shower space.
Built-In Seating and Storage Answers
Built-in shower benches provide both comfort and convenience for daily routines like shaving or simply relaxing under the warm water. Corner seats maximize space efficiency while maintaining the clean lines of your walk-in design.
Recessed shower niches eliminate clutter by providing dedicated storage for shampoos, soaps, and other toiletries. These built-in shelves maintain the streamlined appearance of your shower walls while offering practical organization answers. Multiple niches at different heights accommodate family members of varying sizes.
Floating corner shelves offer additional storage without compromising the shower’s open feel. Integrated soap dispensers can be built directly into the wall for a truly seamless look that reduces maintenance and cleaning time.
Grab Bars and Accessibility Features
Grab bars installed at strategic locations significantly increase safety and independence for users of all ages and mobility levels. Modern grab bars come in stylish finishes that complement your shower’s design rather than looking clinical or institutional.
Slip-resistant flooring materials reduce accident risk while maintaining the aesthetic appeal of your walk-in shower. Textured tiles, natural stone with honed finishes, or specialized non-slip coatings provide secure footing even when wet.
Easy-to-reach controls positioned at comfortable heights ensure everyone can operate the shower safely. Barrier-free entry eliminates tripping hazards, while toe rests built into the wall make leg shaving safer and more comfortable. Fold-down shower seats offer flexibility for those who need occasional seating support.
Tile and Material Options for Walk-In Showers
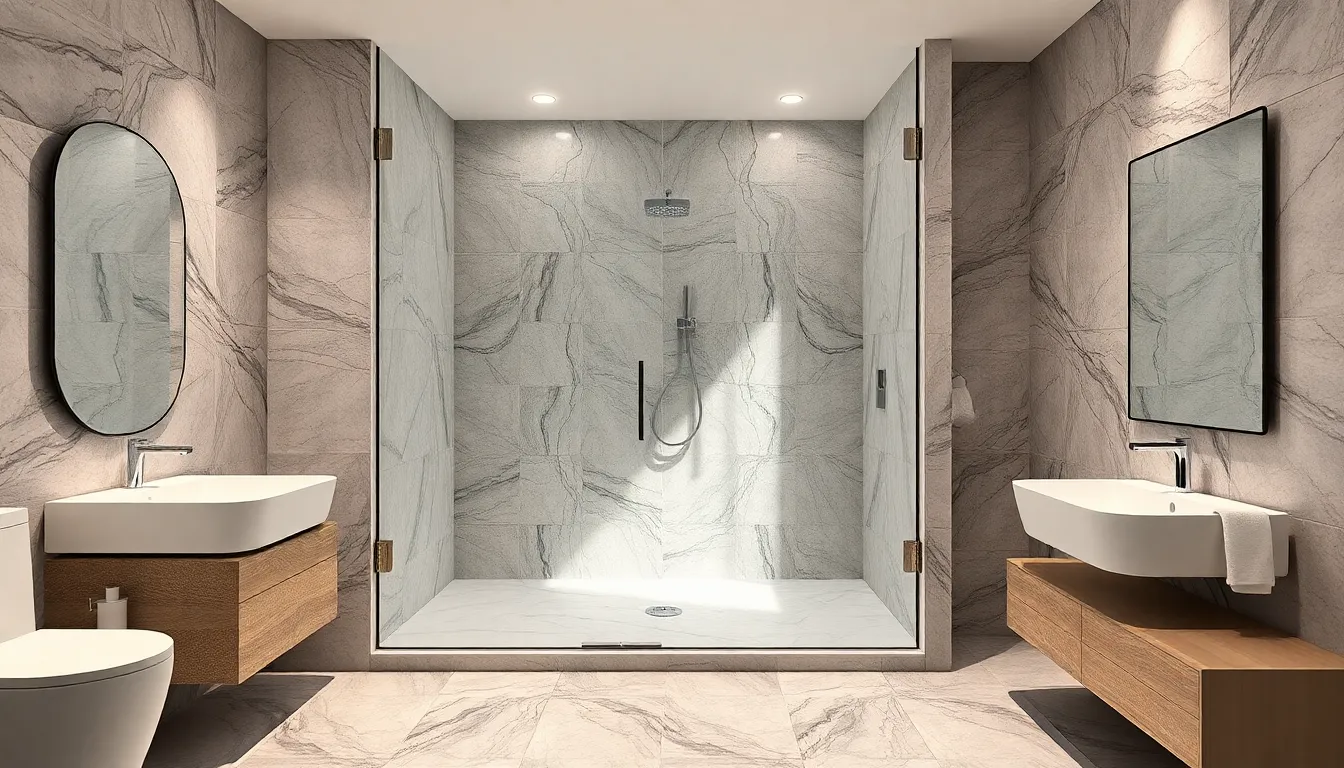
Selecting the right materials sets the foundation for your walk-in shower’s durability and aesthetic appeal. We’ll explore three popular categories that offer distinct advantages for different design preferences and budgets.
Natural Stone Shower Wall Ideas
Natural stone transforms walk-in showers into luxurious retreats with materials like marble, granite, and travertine leading the way. We recommend creating stunning accent walls that add visual interest and warmth to your shower space. Stone floors provide a cohesive look when paired with matching wall treatments, establishing continuity throughout the design.
Benefits include exceptional durability and low maintenance requirements that make natural stone an excellent long-term investment. Scratch and stain resistance ensures your shower walls maintain their sophisticated appearance for years. Warmth and elegance naturally emerge from stone’s organic patterns and textures, creating an upscale atmosphere that rivals high-end spas.
Ceramic and Porcelain Tile Combinations
Ceramic and porcelain tiles offer versatility that accommodates virtually any design vision while remaining budget-friendly. We appreciate their water-resistant properties and easy cleaning requirements that simplify maintenance routines. Wide ranges of styles and colors allow you to mimic natural stone or wood appearances without the associated costs.
Cost-effectiveness makes these materials particularly attractive for homeowners seeking maximum impact with controlled spending. Durability ensures your tile investment withstands daily use and moisture exposure typical in shower environments. Creative combinations of different tile sizes, patterns, and finishes can produce custom looks that reflect your personal style.
Glass Panel and Door Alternatives
Glass partitions create openness that makes bathrooms feel significantly larger instead of using full enclosures. We favor doorless walk-in shower designs for their modern, minimalist aesthetic that works exceptionally well in spacious master bathrooms. Frameless glass panels maximize light flow while maintaining necessary water containment.
Benefits include reduced visual barriers that enhance the overall bathroom experience and easier accessibility for users of all ages. Maintenance becomes simpler without door tracks or hinges that typically collect soap scum and debris. Modern appeal increases property value while creating the spa-like atmosphere many homeowners desire.
Lighting and Ventilation for Walk-In Shower Bathrooms
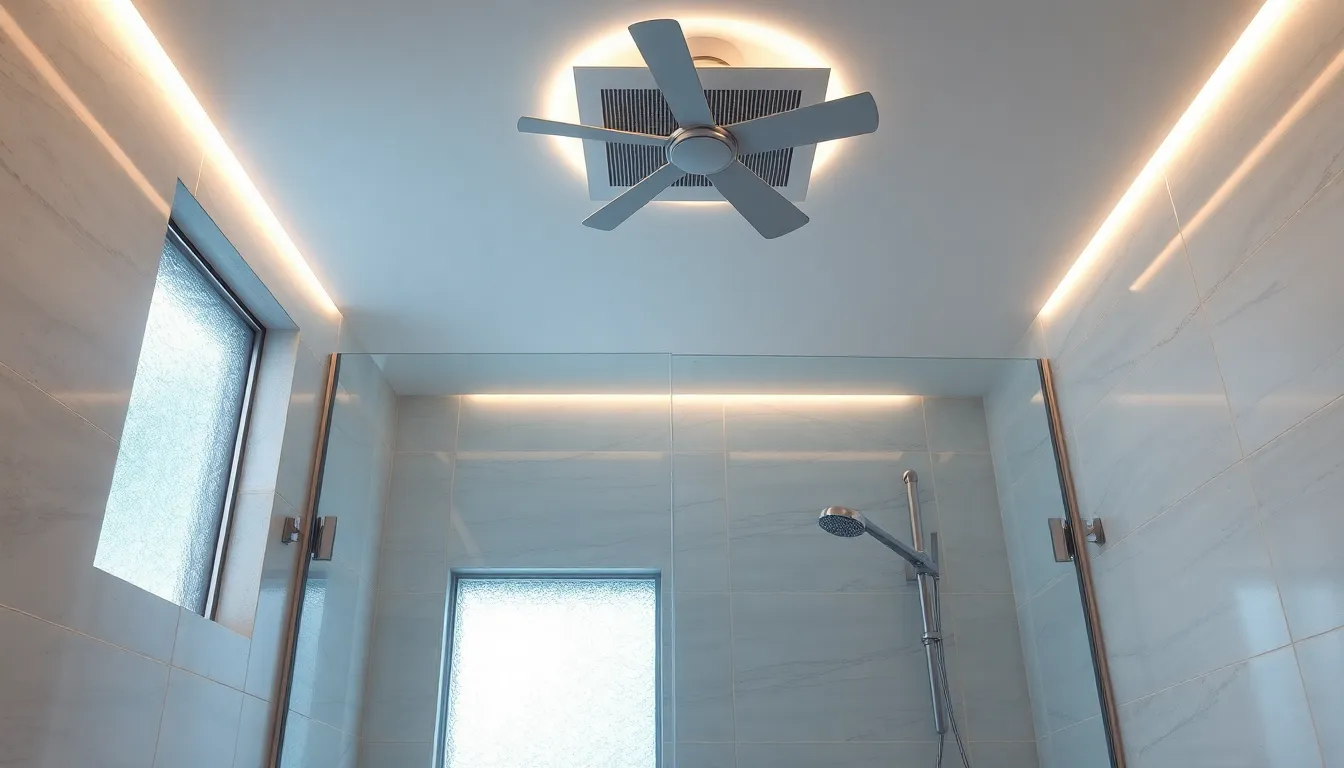
Creating the perfect ambiance and air quality in your walk-in shower requires careful attention to both lighting and ventilation systems. These elements work together to ensure your shower space remains comfortable, safe, and visually appealing.
LED Lighting Answers for Shower Areas
LED fixtures offer exceptional energy efficiency and durability for shower environments. Installing recessed LED downlights provides even illumination throughout your shower space while maintaining a clean, minimalist appearance.
Waterproof LED strips can be installed along shower niches or behind translucent panels to create dramatic accent lighting. These versatile fixtures add depth and visual interest to your shower design while consuming minimal electricity.
Dimmable LED systems allow you to adjust the brightness based on your mood and time of day. Morning showers benefit from bright, energizing light, while evening routines call for softer, more relaxing illumination.
Color temperature selection plays a crucial role in creating the desired atmosphere. We recommend choosing LED lights with a temperature between 3000K and 4000K for the most flattering and comfortable shower lighting.
Proper Ventilation and Exhaust Fan Installation
Exhaust fan installation is crucial to prevent moisture buildup and ensure proper air circulation in your walk-in shower area. Proper installation prevents mold growth, protects your investment, and maintains a healthy bathroom environment.
Sizing calculations determine the effectiveness of your ventilation system. We recommend selecting an exhaust fan that provides at least 1 CFM (cubic feet per minute) per square foot of bathroom space for optimal moisture removal.
Timer controls enhance the functionality of your exhaust system by automatically running the fan for predetermined periods after shower use. This feature ensures adequate moisture removal even when you forget to manually operate the fan.
Regular maintenance keeps your ventilation system operating at peak efficiency. Clean fan grilles monthly and replace motors every 10-15 years to maintain proper airflow and prevent system failures.
Natural Light Integration with Windows and Skylights
Skylight installation brings abundant natural light into your walk-in shower while maintaining privacy. Skylights illuminate the bathroom naturally, enhance ambiance, and reduce the need for artificial lighting during daytime hours.
Frosted glass windows provide natural illumination while preserving privacy in your shower area. These fixtures create a bright, airy atmosphere without compromising the intimate nature of your bathing space.
Light tubes offer an alternative solution for bathrooms without direct roof access. These innovative systems channel natural light from the roof through reflective tubes, delivering bright daylight to interior shower spaces.
Strategic placement maximizes the benefits of natural light sources. Position windows and skylights to avoid direct exposure to shower areas while still providing ample illumination for your daily routines.
Storage Solutions for Walk-In Shower Bathrooms
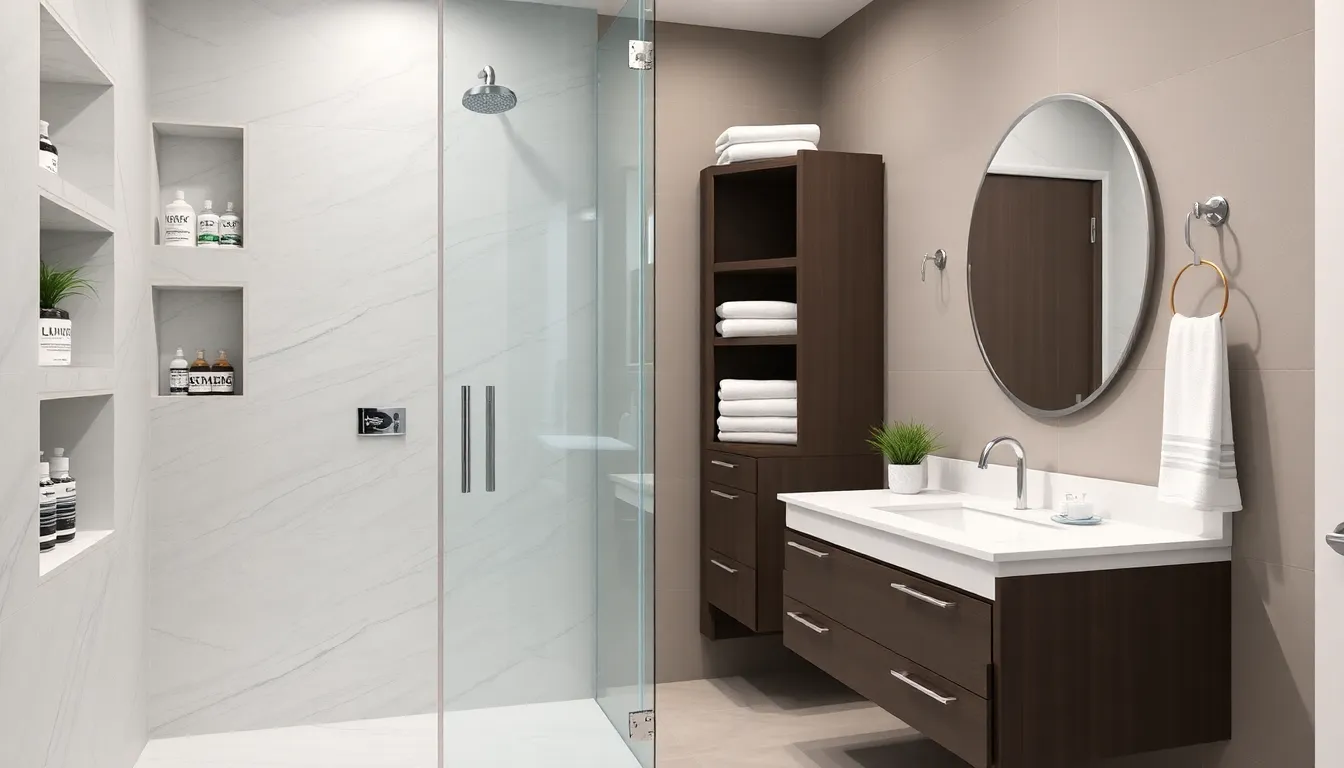
Smart storage answers transform walk-in shower bathrooms from cluttered spaces into organized sanctuaries. We’ll explore three essential storage strategies that maximize functionality without compromising your shower’s sleek design.
Built-In Shower Niches and Shelving
Built-in shower niches provide the most practical storage solution for shower products while maintaining a seamless, modern aesthetic. We recommend installing these recessed storage areas directly into your shower walls to keep soap, shampoo, and other essentials within easy reach yet off the floor.
These niches can be designed to fit perfectly into your existing wall structure, creating a sleek look that doesn’t obstruct your shower space. Custom sizing allows you to accommodate everything from large shampoo bottles to small soap bars, ensuring every product has its designated spot.
Recessed shelving offers another excellent option for organizing shower essentials without adding visual clutter. We suggest positioning these shelves at comfortable heights for all users, typically between 36-48 inches from the shower floor. Multiple shelf levels can store different categories of products, from daily use items on lower shelves to occasional use products higher up.
Vanity and Cabinet Organization Ideas
Custom cabinets under your vanity maximize storage capacity for toiletries and bathroom essentials beyond shower products. We recommend incorporating pull-out drawers within these cabinets to make accessing items easier, especially those stored in back corners.
Drawer organizers revolutionize how you store smaller items like cosmetics, medications, and grooming tools. These dividers and inserts create designated spaces for each category, preventing items from shifting around and making everything easily accessible.
Vanity storage works best when organized by frequency of use. We suggest dedicating the most accessible drawers to daily essentials while using upper cabinets for backup supplies and less frequently used items.
Towel Storage and Hanging Answers
Towel bars and hooks positioned strategically near your walk-in shower provide convenient access to fresh towels without dripping water across your bathroom floor. We recommend installing these fixtures within arm’s reach of the shower exit but far enough away to prevent water splash.
Open shelving near the shower area offers additional storage for extra towels and linens while maintaining a clutter-free environment. These shelves can display rolled towels decoratively, adding visual interest while keeping replacements readily available.
Multiple towel hanging answers work better than single options in walk-in shower bathrooms. We suggest combining towel bars for daily use towels with hooks for washcloths and hand towels, creating a comprehensive system that accommodates different towel sizes and usage patterns.
Walk-In Shower Accessibility and Safety Features
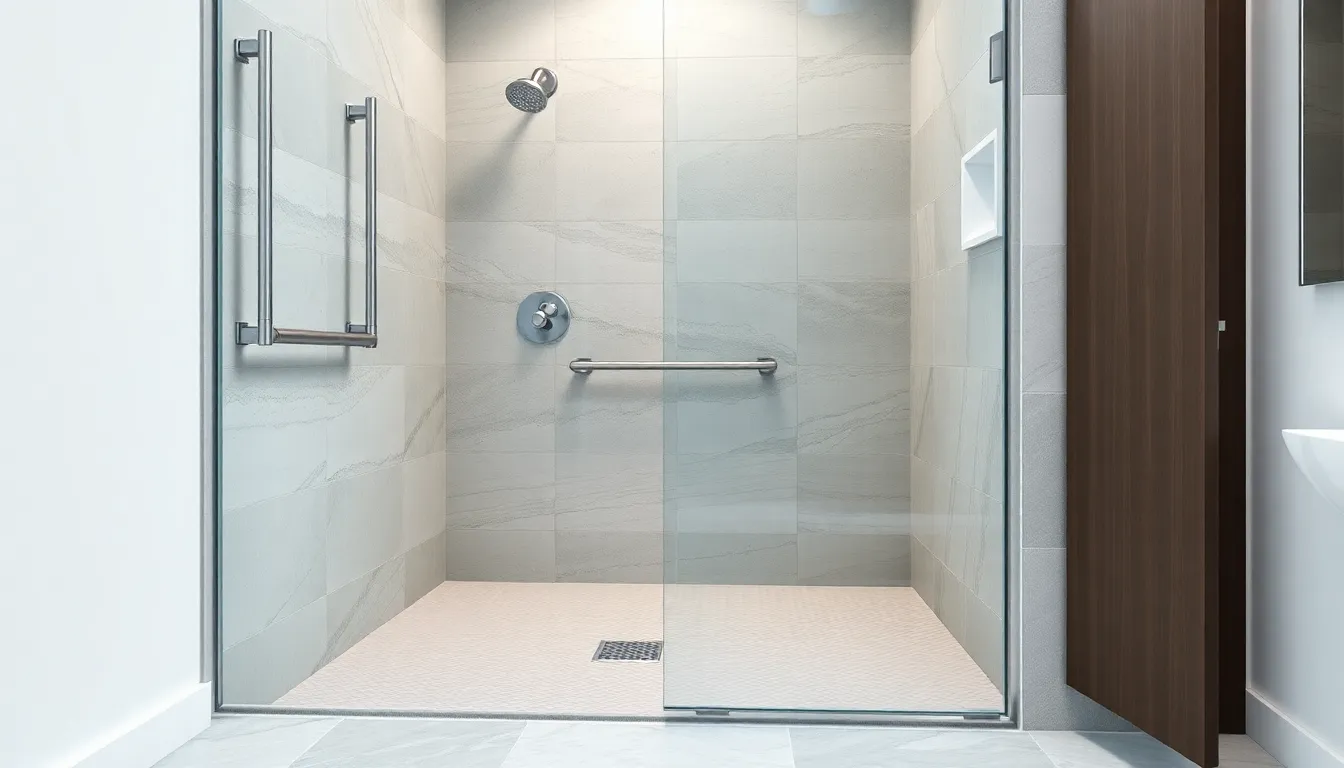
Designing a walk-in shower with accessibility and safety in mind creates a bathroom space that works for everyone. We’ll explore the essential features that make these showers both functional and secure for users of all abilities.
Barrier-Free and Curbless Shower Entry
Curbless walk-in showers eliminate traditional step-up thresholds entirely. This design creates seamless transitions between the bathroom floor and shower area, making wheelchair access effortless while reducing trip hazards for all users.
Integration of the shower floor with the main bathroom flooring enhances both accessibility and aesthetic appeal. We recommend working with experienced contractors to ensure proper sloping directs water toward the drain effectively. Waterproofing becomes crucial in these installations to prevent leaks and water damage.
Modern curbless designs often feature minimalist aesthetics that complement contemporary bathroom styles. These installations require careful planning during the construction phase to achieve the correct floor gradients and drainage systems.
Non-Slip Flooring Options
Textured tile surfaces provide excellent traction in wet shower environments. These materials come in various styles and colors, allowing you to maintain design preferences while prioritizing safety.
Natural stone with honed finishes offers another effective non-slip solution. Materials like slate, granite, and limestone provide inherent texture that increases grip without compromising visual appeal.
Non-slip overlay products can transform existing smooth surfaces into safer walking areas. These options work particularly well for renovation projects where complete floor replacement isn’t feasible or budget-friendly.
Porcelain tiles with raised patterns or matte finishes deliver both durability and slip resistance. We’ve found these materials perform exceptionally well in high-moisture environments while maintaining their appearance over time.
ADA Compliant Design Elements
ADA compliant walk-in showers require exact dimensional standards for proper accessibility. The shower area must provide at least 30 by 60 inches of clear space to accommodate wheelchair turning radius and movement.
Grab bars must be installed on at least one wall, typically positioned 33 to 36 inches above the floor. These reinforced supports should be mounted directly into wall studs or blocking for maximum strength and safety.
Shower controls and fixtures need placement no higher than 48 inches from the floor for easy reach. Handheld shower heads with adjustable mounting brackets provide flexibility for users of different heights and mobility levels.
Built-in seating or fold-down shower seats enhance comfort and safety for users with limited mobility. These features should be positioned at standard seat height (17 to 19 inches) and constructed with non-slip surfaces.
Floor slopes in ADA compliant showers should not exceed 2% gradient to prevent water accumulation while maintaining safe walking surfaces. This careful balance ensures effective drainage without creating hazardous conditions for users with mobility challenges.
Cost-Effective Walk-In Shower Remodel Ideas
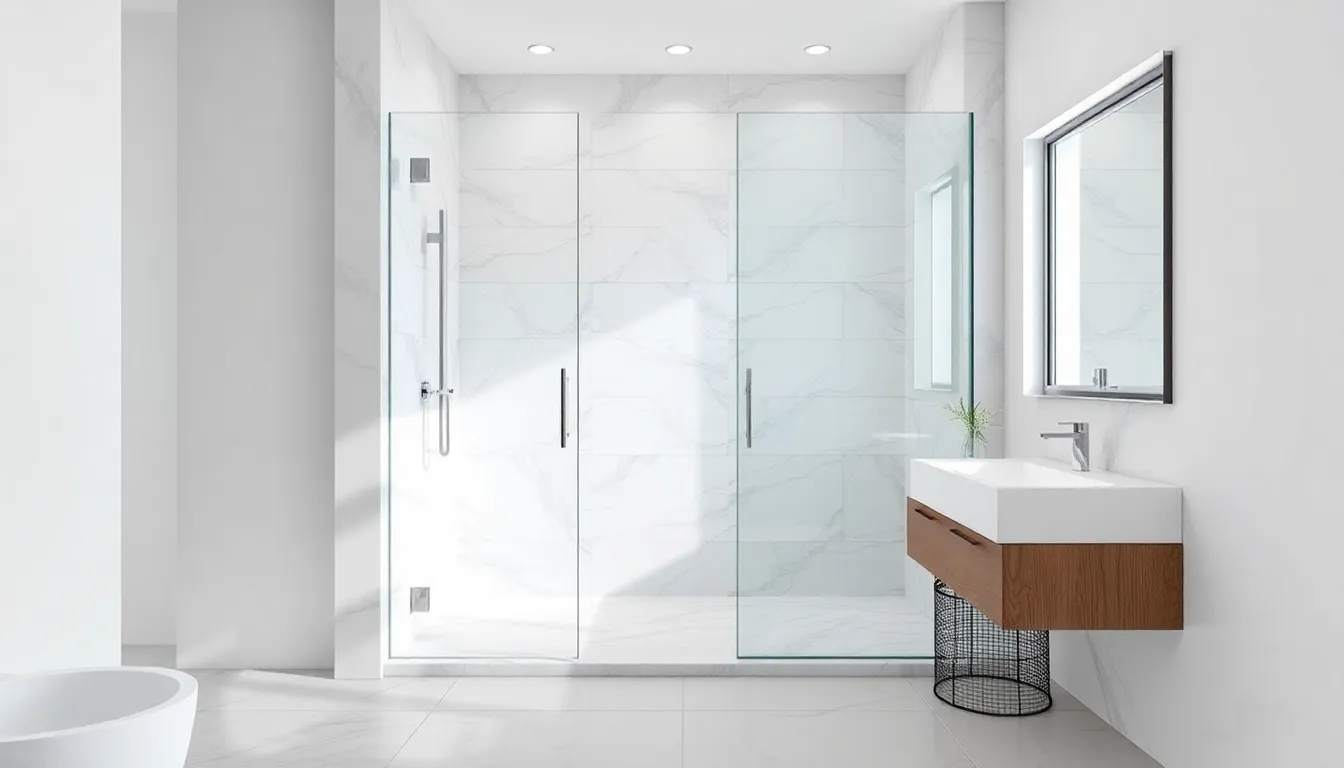
Creating a stunning walk-in shower doesn’t have to drain your renovation budget. We’ll explore smart material choices and strategic decisions that deliver maximum impact while keeping costs manageable.
Budget-Friendly Material Alternatives
Ceramic and porcelain tiles offer exceptional durability at a fraction of natural stone costs. These versatile materials come in countless designs that mimic marble, wood, and other premium finishes without the hefty price tag.
Large-format tiles reduce grout lines significantly, which simplifies both installation and ongoing maintenance. Fewer grout lines mean less cleaning and reduced labor costs during installation.
Acrylic or fiberglass shower pans provide an affordable foundation compared to custom tile bases. These prefabricated options install quickly and offer reliable waterproofing at budget-friendly prices.
Luxury vinyl tile (LVT) creates beautiful flooring that’s completely waterproof and easy to maintain. This material costs significantly less than ceramic or stone while offering realistic textures and patterns.
Waterproof laminate serves as another cost-effective alternative for shower walls and floors. Modern versions resist moisture exceptionally well and install with simple click-together systems.
DIY-Friendly Project Components
Prefabricated shower bases and surrounds simplify installation dramatically while reducing labor expenses. These complete systems eliminate complex waterproofing steps that typically require professional expertise.
Frameless glass panels replace shower curtains effectively for experienced DIYers willing to tackle precise measurements. This upgrade eliminates ongoing curtain replacement costs while creating a more open feel.
Peel-and-stick tiles refresh existing surfaces without extensive demolition or professional installation. These products work particularly well for accent walls or backsplash areas within the shower space.
Paint applications transform existing walls quickly and affordably when proper moisture-resistant products are selected. High-quality bathroom paints withstand humidity while providing fresh color updates.
Standard plumbing fixture replacements like showerheads and faucets typically require only basic tools and skills. Most homeowners can handle these swaps without professional plumbing assistance.
Splurge vs Save Decision Points
Waterproofing systems deserve investment since failure leads to expensive structural damage. Professional installation for critical waterproofing components protects your entire renovation investment.
Plumbing and structural modifications require professional expertise to ensure code compliance and prevent costly mistakes. These foundational elements aren’t suitable for DIY approaches in most situations.
High-quality fixtures like shower valves and mixing systems provide better durability and performance over time. Investing in quality hardware reduces maintenance headaches and replacement costs.
Decorative finishes offer opportunities for important savings without compromising function. Standard trim pieces and basic hardware deliver the same performance as premium decorative options.
Stock-sized components cost substantially less than custom glass panels and shower bases. Designing around standard dimensions eliminates expensive fabrication fees while maintaining professional results.
Conclusion
We’ve covered everything you need to transform your bathroom into a stunning retreat with a walk-in shower that fits your lifestyle and budget. From planning and design considerations to material selections and accessibility features there’s a solution for every space and preference.
Remember that successful walk-in shower remodels combine smart planning with strategic investment decisions. Whether you’re tackling a weekend DIY project or planning a complete luxury renovation the key is balancing functionality with your personal style.
Your dream walk-in shower is within reach. Take the time to plan carefully choose quality materials where they matter most and don’t hesitate to consult professionals for complex installations. The result will be a beautiful functional space that adds value to your home and enhances your daily routine for years to come.
Frequently Asked Questions
How much should I budget for a walk-in shower remodel?
Budget allocation typically requires 60-70% for materials and fixtures, with the remainder for labor and permits. Basic installations range from $3,000-$8,000, while luxury renovations can exceed $15,000. Consider your space size, material choices, and whether you’ll hire professionals or tackle DIY components to determine your specific budget needs.
How long does a walk-in shower installation take?
Installation timelines vary based on project complexity. Basic shower replacements typically take 3-5 days, while comprehensive bathroom renovations can extend 2-4 weeks. Factors affecting duration include plumbing modifications, tile work complexity, custom features, and permit approval processes. Professional contractors can provide more accurate timelines after assessing your specific project.
What’s the minimum size for a walk-in shower?
The minimum recommended size is 32″ x 32″ for basic functionality, though 36″ x 36″ provides more comfort. For wheelchair accessibility, ADA guidelines require at least 30″ x 60″. Consider your bathroom layout, user needs, and local building codes when determining dimensions. Larger spaces allow for additional features like built-in seating and storage.
Can I install a walk-in shower in a small bathroom?
Yes, several space-saving options work well in compact bathrooms. Consider alcove installations, neo-angle corner designs, doorless configurations, or wet room layouts. These solutions maximize available space while maintaining functionality. Strategic planning with proper measurements and layout considerations ensures optimal use of your bathroom’s square footage.
What are the best materials for walk-in shower walls?
Popular options include ceramic and porcelain tiles for budget-friendly versatility, natural stone like marble or granite for luxury appeal, and glass panels for modern aesthetics. Consider factors like maintenance requirements, slip resistance, water absorption rates, and your design preferences. Proper waterproofing behind any material choice is essential for longevity.
Do walk-in showers require special ventilation?
Yes, proper ventilation is crucial to prevent moisture buildup, mold, and mildew. Install exhaust fans sized appropriately for your bathroom’s square footage (typically 1 CFM per square foot). Consider humidity-sensing fans for automatic operation. Adequate ventilation protects your investment and maintains air quality in your bathroom space.
Are walk-in showers safe for elderly users?
Walk-in showers can be very safe when designed with accessibility features. Include grab bars, non-slip flooring, built-in seating, and barrier-free entries. Curbless designs eliminate trip hazards, while proper lighting enhances visibility. Consider ADA-compliant dimensions and features to accommodate aging in place or mobility limitations.
What’s the difference between frameless and framed shower doors?
Frameless doors offer a sleek, modern aesthetic with easier cleaning and a more open feel, but cost more and require precise installation. Framed doors provide better water containment, cost less, and offer more structural support, but may appear bulkier. Your choice depends on budget, style preferences, and maintenance considerations.
Can I DIY a walk-in shower installation?
Experienced DIYers can handle certain components like tile installation, painting, and fixture replacement. However, plumbing modifications, electrical work, and waterproofing typically require professional expertise. Consider prefabricated bases, peel-and-stick tiles, and standard fixtures for DIY-friendly options while leaving complex tasks to licensed contractors.
How do I choose the right contractor for my shower remodel?
Verify licenses, insurance, and bonding status. Check references and review portfolios of similar projects. Obtain detailed written estimates from multiple contractors, comparing materials, timelines, and warranties. Look for contractors experienced in bathroom renovations who communicate clearly and provide realistic project timelines and expectations.

