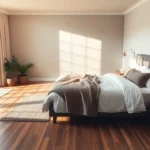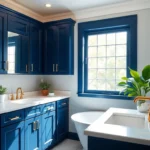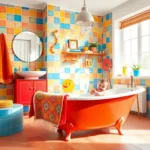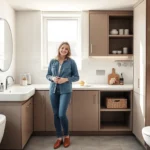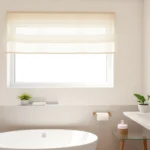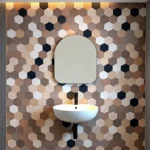We’ve all dreamed of that luxury hotel experience where you wake up and step directly into a gorgeous bathroom connected to your bedroom. The concept of an ensuite bathroom or bedroom-bathroom combination isn’t just about convenience – it’s about creating your own personal sanctuary that seamlessly blends comfort with functionality.
Whether you’re planning a major renovation or working with an existing ensuite space, we’ll show you how to transform your bedroom-bathroom combination into a stunning retreat. From space-saving answers to elegant design elements that create visual flow between both areas, there are countless ways to maximize your square footage while maintaining privacy and style.
The best part? You don’t need a mansion-sized master suite to achieve this luxurious feel. We’ve gathered innovative ideas that work for compact spaces, growing families, and anyone who wants to elevate their daily routine with thoughtful design choices that make your bedroom and bathroom work beautifully together.
Create a Luxurious Ensuite Bathroom Experience
Elevating your bedroom bathroom space transforms ordinary daily routines into spa-like experiences that rival the finest hotels. We’ll explore three essential elements that define luxury bathroom design.
Choose High-End Fixtures and Finishes
Premium materials create the foundation for any luxurious ensuite bathroom. Marble countertops, brass fixtures, and custom cabinetry instantly elevate the visual appeal while adding long-term value to your home.
Natural stone surfaces like Carrara marble or travertine bring timeless elegance that complements both traditional and contemporary bedroom designs. We recommend selecting fixtures with lifetime warranties from brands like Kohler, Moen, or Delta to ensure durability matches beauty.
Brushed gold and matte black finishes dominate current luxury trends, offering sophisticated alternatives to standard chrome. Consider installing heated floors with radiant heating systems that provide comfort while maintaining the sleek appearance of stone or tile surfaces.
Install a Statement Bathtub or Walk-In Shower
Freestanding soaking tubs serve as dramatic focal points that define luxury bathroom spaces. Deep soaking tubs measuring 60-72 inches accommodate full-body relaxation while creating visual impact in larger ensuites.
Walk-in showers with frameless glass enclosures maximize space efficiency in smaller bedroom bathrooms. Multiple shower heads, including rainfall systems and body jets, transform basic shower areas into personal wellness retreats.
Consider copper or cast iron tubs for superior heat retention compared to standard acrylic models. We suggest positioning statement bathtubs near windows to create natural light focal points while maintaining privacy through frosted glass or strategic landscaping.
Add Ambient Lighting for Relaxation
Layered lighting systems create versatile moods that support both energizing morning routines and relaxing evening rituals. Dimmable LED fixtures reduce energy consumption while providing customizable brightness levels throughout the day.
Recessed ceiling lights paired with wall sconces eliminate harsh shadows around vanity areas. We recommend installing separate lighting zones controlled by smart switches that allow independent adjustment of task and ambient lighting.
Backlit mirrors and under-cabinet LED strips add subtle illumination that enhances the luxurious atmosphere without overwhelming the space. Consider installing bathroom chandeliers or pendant lights above freestanding tubs to create dramatic evening ambiance perfect for unwinding after long days.
Design an Open-Concept Bathroom Layout

Open concept bathroom layouts seamlessly integrate your bathroom space into the bedroom, creating a unified and spacious environment. This design approach transforms traditional boundaries, allowing natural light to flow freely while maintaining the functionality you need for daily routines.
Use Glass Partitions for Visual Separation
Glass partitions offer the perfect solution for creating subtle boundaries without sacrificing the open feel of your bedroom bathroom combination. We recommend installing floor to ceiling glass panels that maintain visual continuity while providing necessary separation between sleeping and bathing areas.
Clear glass works exceptionally well for smaller spaces, as it allows natural light to penetrate throughout both areas. Frosted or textured glass options provide additional privacy while still maintaining that airy, open atmosphere you’re looking for.
Frameless glass systems create the most seamless appearance, though framed options can add architectural interest when they complement your existing bedroom design elements.
Incorporate Floating Vanities to Maximize Space
Floating vanities create an illusion of expanded floor space by keeping the area beneath completely clear and unobstructed. These wall mounted fixtures allow visual flow to continue uninterrupted, making your bathroom area feel larger and more integrated with the bedroom.
Wall mounted vanities offer practical storage answers while maintaining clean, minimalist lines that work beautifully in open concept layouts. We suggest choosing designs with integrated lighting or open shelving to enhance both functionality and visual appeal.
Installation height becomes crucial for floating vanities, as proper positioning ensures comfortable use while maintaining proportional balance with your bedroom furniture and fixtures.
Position the Bathroom Area Strategically
Strategic bathroom placement can transform your entire bedroom into a cohesive, hotel like retreat that maximizes both aesthetics and functionality. Positioning a freestanding bathtub at the foot of your bed creates a dramatic focal point that serves as stunning bedroom décor.
Partition walls offer another effective approach for zoning your open concept space while preserving the overall sense of openness. These half walls or room dividers provide subtle separation without completely closing off either area.
Corner placements work particularly well for shower areas, as they use space efficiently while maintaining clear sightlines throughout the room. High windows in these strategic locations provide natural light while preserving wall space for additional features like makeup tables or comfortable seating areas.
Maximize Privacy Without Sacrificing Style

We understand that incorporating a bathroom into your bedroom creates a luxurious, resort-like atmosphere while maintaining the perfect balance between openness and privacy. Strategic design choices allow us to visually separate these spaces without fully enclosing them, preserving the bedroom’s modern feel while ensuring necessary privacy for bathroom activities.
Install Frosted Glass or Smart Glass Answers
Frosted glass doors offer an excellent solution for filtering natural light while maintaining privacy between your bedroom and bathroom spaces. We recommend this popular option because it obscures direct views without blocking light flow entirely. Smart glass technology provides even greater flexibility, allowing you to switch between transparent and frosted states with the touch of a button. This contemporary solution works particularly well in modern interiors where you want both privacy control and abundant natural light. Installation of these glass answers creates a sophisticated barrier that enhances your room’s aesthetic while serving practical privacy needs.
Use Decorative Room Dividers or Screens
Decorative dividers create stunning visual barriers that effectively zone your bedroom and bathroom spaces. We suggest partition walls made from materials like marble, wood, or metal to add texture and visual interest to your room. Room dividers offer incredible customization opportunities, allowing you to match your bedroom’s existing style perfectly. Screens provide flexibility since you can move or adjust them as needed throughout the day. These answers work exceptionally well in larger spaces where you want to create distinct zones without permanent construction.
Create Visual Barriers with Strategic Furniture Placement
Furniture placement serves as a subtle yet effective way to define boundaries between your bedroom and bathroom areas. We position high-backed chairs, bookshelves, or low cabinets strategically between spaces to maintain privacy while contributing to the room’s overall design aesthetic. This technique proves especially valuable in smaller spaces where traditional room dividers might feel overwhelming or impractical. Strategic furniture arrangement helps create distinct zones without compromising the openness that makes bedroom bathroom combinations so appealing.
Optimize Storage Solutions for Dual-Purpose Spaces

Creating efficient storage in bedroom-bathroom combinations requires strategic planning that serves both areas simultaneously. Multifunctional furniture becomes essential for maintaining organization while maximizing every square foot of available space.
Build Custom Cabinetry That Blends with Bedroom Decor
Custom cabinetry creates seamless integration between your bedroom and bathroom areas through consistent design elements. Matching wood tones, paint colors, and hardware across both spaces ensures visual continuity that makes the combined area feel intentional rather than cramped. We recommend using similar finishes on bedroom dressers and bathroom vanities to create a cohesive look throughout the space.
Soft-close drawers and pull-out organizers enhance functionality while maintaining the clean appearance that dual-purpose spaces require. Built-in answers can incorporate bedroom storage needs like clothing or linens alongside bathroom essentials like towels and toiletries. Custom designs allow you to maximize awkward corners or sloped ceilings that standard furniture can’t accommodate effectively.
Use Vertical Wall Space for Towels and Toiletries
Vertical storage answers maximize unused wall space without encroaching on precious floor area in compact layouts. Tall cabinets extending from floor to ceiling provide substantial storage capacity while maintaining a streamlined profile. Wall-mounted shelves above sinks or between sleeping and bathing areas offer easy access to frequently used items.
Mounted racks for towels create designated spaces that keep linens organized and easily accessible. Open shelving displays decorative containers or plants that enhance the room’s aesthetic while providing practical storage. These vertical elements draw the eye upward and create the illusion of greater ceiling height in smaller spaces.
Incorporate Hidden Storage in Vanity Areas
Vanity areas offer many opportunities for concealed storage that maintains clean countertops and organized spaces. Deep drawers under sinks accommodate bulky items like hair tools or cleaning supplies that need easy access but shouldn’t remain visible. Pull-out organizers within these drawers create designated spots for makeup, skincare products, and personal items.
Built-in niches provide convenient storage for frequently used toiletries without requiring additional floor or counter space. Mirrors with hidden cabinets behind them maximize storage capacity while serving their primary function. These answers ensure that daily essentials remain within reach while contributing to the streamlined appearance that makes bedroom-bathroom combinations feel sophisticated rather than cluttered.
Choose Appropriate Flooring for Wet and Dry Areas

Selecting the right flooring becomes essential when we’re designing a bathroom within a bedroom space. We must balance moisture resistance with aesthetic appeal to create a cohesive environment that functions beautifully.
Select Water-Resistant Materials for Bathroom Zones
Water-resistant materials form the foundation of successful bathroom flooring in wet areas. We recommend porcelain tile, ceramic tile, or vinyl for shower areas and around bathtubs since these materials resist moisture effectively and maintain their appearance over time.
Porcelain and ceramic tiles stand out as our top choices for wet environments because they offer exceptional moisture resistance and durability. We can minimize maintenance requirements by choosing these proven materials that handle daily water exposure without deteriorating.
Large-format tiles create visual continuity while reducing grout lines throughout the space. We achieve a more seamless appearance by selecting bigger tiles that minimize the cleaning challenges associated with multiple grout joints. These tiles also help establish a smooth visual flow between the bathroom and bedroom areas.
Create Seamless Transitions Between Spaces
Coordinating flooring materials helps us achieve a unified look across both bedroom and bathroom zones. We select materials that share similar colors and styles to create harmony while using subtle texture changes to define each area’s function.
Open-plan designs benefit from continuous flooring or carefully matched materials throughout the space. We maintain visual flow by choosing complementary options that don’t create jarring transitions between wet and dry areas.
Glass partitions or sliding doors preserve the open feeling while providing necessary separation. We can install these elements to maintain light flow and spatial continuity while protecting dry areas from moisture exposure.
Consider Heated Flooring Options for Comfort
Heated flooring systems enhance comfort levels, particularly in bathroom zones where bare feet meet cold surfaces. We can install radiant floor heating beneath tile or suitable engineered materials to provide warmth underfoot and elevate the luxury experience.
Radiant heating proves especially valuable in cooler climates and during early morning routines. We recommend this feature for homeowners who want to transform their master suite into a spa-like environment that rivals high-end hotel experiences.
Installation works well beneath various flooring types, allowing us flexibility in material selection. We can incorporate heated systems with our water-resistant tile choices to combine comfort with functionality in wet areas.
Ensure Proper Ventilation and Moisture Control

Proper ventilation forms the foundation of any successful bathroom in bedroom design. We need to address moisture control proactively to prevent condensation, mold growth, and lingering odors that can compromise both comfort and air quality.
Install Powerful Exhaust Fans to Prevent Humidity
High capacity bathroom exhaust fans serve as our primary defense against humid air accumulation. We recommend installing fans with humidity sensors that automatically activate when moisture levels rise, eliminating the need for manual operation. Timer equipped models provide additional convenience by continuing to run after we leave the space, ensuring complete moisture removal.
Sizing the exhaust fan correctly ensures optimal performance for our exact space. We should calculate the required CFM (cubic feet per minute) based on our bathroom’s square footage, with larger ensuite areas requiring more powerful units. Professional installation guarantees proper ducting that vents directly outside rather than into attic spaces.
Use Moisture Resistant Paint and Materials
Selecting appropriate paint formulations protects our walls from moisture damage while maintaining aesthetic appeal. We should choose mold and mildew resistant paint specifically designed for bathroom environments, which creates a protective barrier against humidity. These specialized coatings prevent peeling and discoloration that standard paint experiences in high moisture areas.
Building materials require equal attention to moisture resistance in our bedroom bathroom integration. Ceramic and porcelain tiles offer superior water resistance for wet zones while maintaining visual continuity with our bedroom flooring. Sealed wood and laminate cabinets prevent warping and deterioration from steam exposure, ensuring long term durability.
Natural stone surfaces need proper sealing to prevent water absorption and staining. We must reapply sealants periodically to maintain their protective qualities and preserve the luxurious appearance of materials like marble or granite.
Maintain Adequate Air Circulation Throughout the Space
Open and semi open bathroom bedroom layouts require strategic air circulation planning to prevent humidity buildup. We can arrange furniture to create natural airflow paths while maintaining our desired aesthetic and functional zones. Room dividers should allow air movement while providing visual separation between sleeping and bathing areas.
Large windows and skylights introduce natural airflow but cannot solely handle moisture control needs. We should combine natural ventilation with mechanical systems for comprehensive humidity management. Cross ventilation through multiple openings creates more effective air movement than single point ventilation.
Avoiding airflow obstructions ensures our ventilation systems work efficiently. We need to position furniture and decor items to complement rather than hinder air circulation patterns throughout our integrated space.
Coordinate Color Schemes and Design Elements

Creating visual harmony between your bedroom and bathroom requires thoughtful coordination of design elements that flow seamlessly together. We’ll explore strategic approaches to unify these intimate spaces while maintaining their distinct functions.
Match Bathroom and Bedroom Aesthetics Cohesively
Aligning the style between your bedroom and bathroom creates a sophisticated, hotel-like atmosphere that enhances your daily routine. We recommend selecting fixtures and design elements that echo your bedroom’s aesthetic whether it’s modern minimalism with sleek lines and contemporary elements or traditional elegance with classic details.
Contemporary bedrooms pair beautifully with bathrooms featuring clean geometric shapes, floating vanities, and streamlined fixtures. Traditional spaces benefit from ornate mirrors, vintage-inspired faucets, and detailed moldings that mirror the bedroom’s character.
Industrial bedroom styles complement exposed plumbing, concrete surfaces, and metal accents in the bathroom area. Scandinavian designs work well with light woods, white ceramics, and simple forms that emphasize functionality and natural beauty.
Use Complementary Colors to Unify the Space
Strategic color coordination creates visual continuity while allowing each space to maintain its unique purpose. We suggest selecting a primary neutral palette that flows throughout both areas, such as soft grays, warm whites, or muted beiges that create a calming foundation.
Accent colors should appear in both spaces through accessories, textiles, or statement pieces to reinforce the connection. Deep blues in bedroom throw pillows can echo in bathroom towels or artwork, while rich greens from bedroom plants can translate to bathroom tiles or vanity hardware.
Monochromatic schemes work exceptionally well in bedroom bathroom combinations, using varying shades of the same color family. Light to medium tones on walls with darker accents in fixtures and accessories create depth without overwhelming the space.
Incorporate Similar Textures and Materials
Repeating materials and textures between your bedroom and bathroom establishes visual rhythm and reinforces the cohesive design concept. We recommend using marble surfaces in both areas through bedroom side tables and bathroom countertops, or incorporating wood elements via bedroom furniture and bathroom vanity materials.
Natural stone creates luxurious continuity when used as bedroom accent walls and bathroom shower surrounds. Metal finishes should match between bedroom lighting fixtures and bathroom hardware, whether you choose brass for warmth, chrome for modernity, or black for dramatic contrast.
Textile coordination through similar weaves and patterns helps bridge the two spaces effectively. Linen curtains in the bedroom can complement linen shower curtains, while plush area rugs near the bed can match bathroom bath mats in texture and color tone.
Glass elements provide another unifying opportunity through bedroom mirrors and bathroom partitions that share similar frames or finishes. These materials create sophisticated layers that enhance both spaces while maintaining their individual characters.
Address Plumbing and Electrical Considerations

Installing a bathroom within your bedroom requires careful planning of essential infrastructure systems. We’ll need to navigate both plumbing and electrical requirements to ensure your new space functions safely and efficiently.
Plan for Proper Water Supply and Drainage
Water supply lines must be installed with reliable connections to handle your bathroom fixtures effectively. We recommend working with a professional plumber to assess your home’s current water pressure and determine if it’s sufficient for new fixtures like showers or bathtubs.
Drainage systems require special attention when adding a bathroom to an existing bedroom space. Traditional plumbing connections work best when possible, but macerating toilets offer an excellent alternative if conventional drainage isn’t feasible in your location.
Proper venting prevents siphoning and ensures your drainage system operates efficiently without backups or odors. We strongly emphasize this critical component since inadequate venting can lead to costly problems and unpleasant experiences in your new bathroom space.
Ensure Adequate Electrical Outlets and GFCI Protection
GFCI outlets must be installed in all bathroom areas to protect against electrical shock and meet safety standards. We need to position these specialized outlets strategically to serve fixtures like lighting, electric razors, and other bathroom essentials.
Electrical planning should include sufficient outlets for your anticipated needs without creating visual clutter. Consider how many devices you’ll use simultaneously and plan outlet placement accordingly to avoid extension cord dependence.
Lighting systems require dedicated electrical circuits to provide appropriate illumination levels for both bathroom and bedroom areas. We suggest planning for layered lighting options that can adapt to different times of day and activities.
Consider Professional Installation Requirements
Professional installation ensures compliance with local building codes and safety standards for both plumbing and electrical work. We recommend hiring licensed contractors who understand the exact requirements for bedroom bathroom installations in your area.
Permits and inspections protect your investment and ensure your installation meets all regulatory requirements. Most jurisdictions require permits for plumbing and electrical work, and scheduling inspections verifies that everything meets current building codes.
Local building codes vary significantly between regions, so understanding your exact requirements prevents costly mistakes and potential safety hazards. We advise consulting with professionals early in your planning process to identify any unique challenges your location might present.
Conclusion
Creating a bathroom within your bedroom space offers endless possibilities for transforming your daily routine into a luxurious experience. We’ve explored how thoughtful design choices can maximize both functionality and style while maintaining the privacy you need.
Remember that successful bedroom-bathroom integration requires careful planning from ventilation systems to electrical requirements. Professional consultation ensures your project meets safety standards and building codes while protecting your investment.
Whether you’re working with a compact space or designing an expansive retreat the key lies in balancing aesthetics with practicality. With proper planning and attention to detail you can create a personal sanctuary that rivals the finest hotel suites right in your own home.
Frequently Asked Questions
What are the key benefits of having an ensuite bathroom?
An ensuite bathroom provides privacy, convenience, and the luxury of a personal sanctuary. It eliminates the need to share bathroom facilities, creates a hotel-like experience at home, and can increase property value. The design allows for seamless morning and evening routines while offering a private retreat space.
How can I maximize space in a small ensuite bathroom?
Use floating vanities to create visual space, install walk-in showers instead of bathtubs, and incorporate glass partitions for separation without blocking light. Consider multifunctional furniture, vertical storage solutions, and mirrors to make the space appear larger while maintaining functionality.
What flooring works best for bedroom-bathroom combinations?
Choose water-resistant materials like luxury vinyl, porcelain tiles, or sealed concrete for wet areas. Coordinate flooring between spaces using similar colors or textures to create seamless transitions. Consider using area rugs in the bedroom section to define spaces while maintaining visual flow.
How do I maintain privacy in an open-concept ensuite design?
Use frosted glass doors, strategic furniture placement, and partial walls to create boundaries. Consider installing adjustable privacy screens or curtains. Position the toilet area away from direct bedroom sightlines and use creative lighting to define separate zones without compromising the open feel.
What ventilation requirements are needed for ensuite bathrooms?
Install powerful exhaust fans rated for your bathroom size to prevent moisture buildup and mold growth. Ensure proper air circulation through strategic furniture arrangement and consider moisture-resistant materials. Professional assessment is recommended to determine adequate ventilation capacity for your specific space.
Do I need special permits for adding an ensuite bathroom?
Yes, most jurisdictions require building permits for plumbing and electrical work. Consult local building codes early in the planning process to understand requirements for drainage, ventilation, and electrical systems. Professional installation ensures compliance with safety standards and protects your investment.
How can I create a luxurious hotel-like ensuite experience?
Focus on high-end fixtures like marble countertops and brass fittings. Install statement bathtubs or walk-in showers as focal points. Incorporate ambient lighting systems, premium materials, and coordinated color schemes. Add luxury touches like heated floors, towel warmers, and spa-like accessories.
What electrical considerations are important for ensuite bathrooms?
Install GFCI-protected outlets for safety near water sources. Plan adequate lighting with dedicated circuits and strategic outlet placement for grooming needs. Consider specialized electrical requirements for heated floors, exhaust fans, and luxury fixtures. Professional electrical work ensures code compliance and safety.


