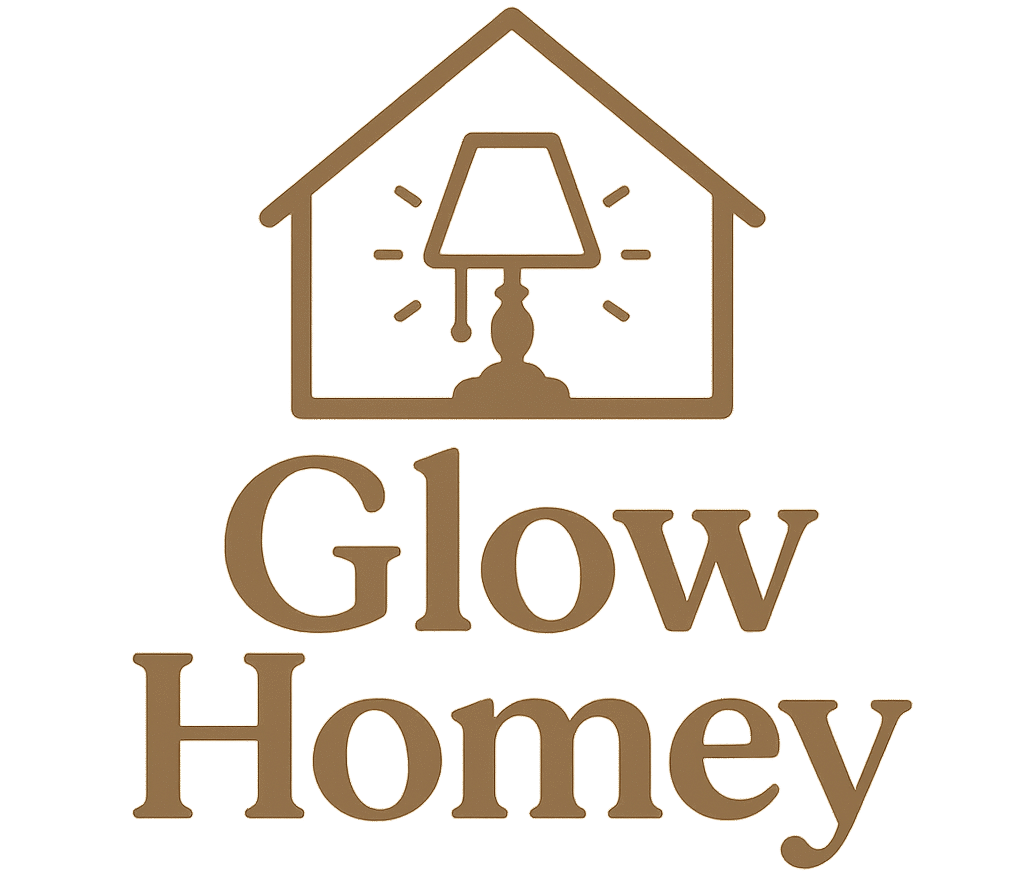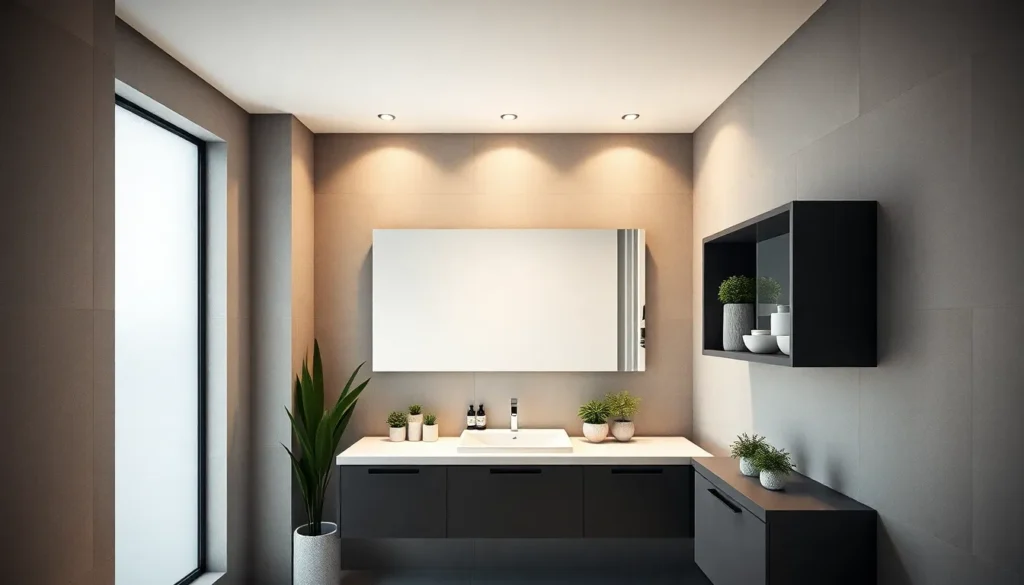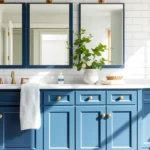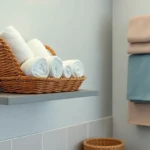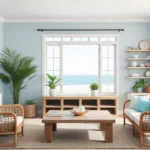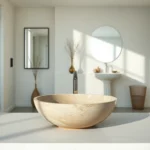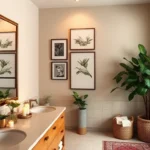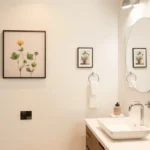Small ensuite bathrooms don’t have to mean compromising on style or functionality. We’ve all faced the challenge of transforming a cramped space into a luxurious retreat that feels both spacious and sophisticated. The key lies in smart design choices that maximize every square inch while creating the illusion of more room.
We’ll explore ingenious storage answers that keep clutter at bay and clever layout tricks that make your compact ensuite feel twice its actual size. From space-saving fixtures to strategic lighting and color schemes, these ideas will help you create a bathroom that rivals those in luxury hotels.
Whether you’re dealing with an awkward corner space or a narrow room, we’ve got practical answers that won’t expensive. Get ready to discover how small changes can make a massive impact in your ensuite bathroom transformation.
Maximize Vertical Space With Wall-Mounted Storage Solutions
Wall mounted storage transforms cramped ensuite bathrooms by drawing the eye upward and creating valuable floor space. We’ll explore three key vertical storage strategies that deliver both functionality and visual appeal.
Floating Vanities and Cabinets
Floating vanities create an illusion of spaciousness by revealing floor area underneath while providing essential storage for toiletries and towels. Modern wall mounted vanities with integrated drawers maximize every inch of vertical real estate without overwhelming the room’s proportions.
Choose vanities with multiple drawer configurations to separate everyday essentials from occasional items. Soft close mechanisms prevent slamming in tight quarters, while internal organizers keep small items like cosmetics and medications easily accessible.
Install floating cabinets above the vanity to capture dead space between the mirror and ceiling. These upper cabinets work perfectly for storing backup supplies, cleaning products, and seasonal items that don’t require daily access.
Over-Toilet Storage Units
Over toilet storage units capitalize on one of the most underutilized vertical spaces in small ensuite bathrooms. Ladder style shelving units provide open storage for decorative baskets, plants, and frequently used items while maintaining visual lightness.
Cabinet style over toilet units offer concealed storage for personal care products and cleaning supplies that you’d prefer to keep hidden. Look for units with adjustable shelves to accommodate bottles and containers of varying heights.
Consider over toilet units with built in towel bars to serve dual purposes in space constrained environments. These combination pieces eliminate the need for separate towel storage while keeping linens within easy reach.
Corner Shelving Systems
Corner shelving systems transform dead corners into productive storage zones that work particularly well in small ensuite layouts. Triangular floating shelves fit perfectly into corner spaces while providing display areas for decorative items and daily essentials.
Install corner shower caddies with multiple tiers to organize shampoo, conditioner, and body wash without cluttering shower floors or encroaching on bathing space. Rust resistant materials like stainless steel or powder coated aluminum withstand humid bathroom conditions.
Tall corner units extend from floor to ceiling to maximize vertical storage capacity in compact ensuite bathrooms. These tower style organizers accommodate everything from towels and linens to cleaning supplies and extra toilet paper rolls.
Choose Light Colors and Reflective Surfaces to Create Visual Space
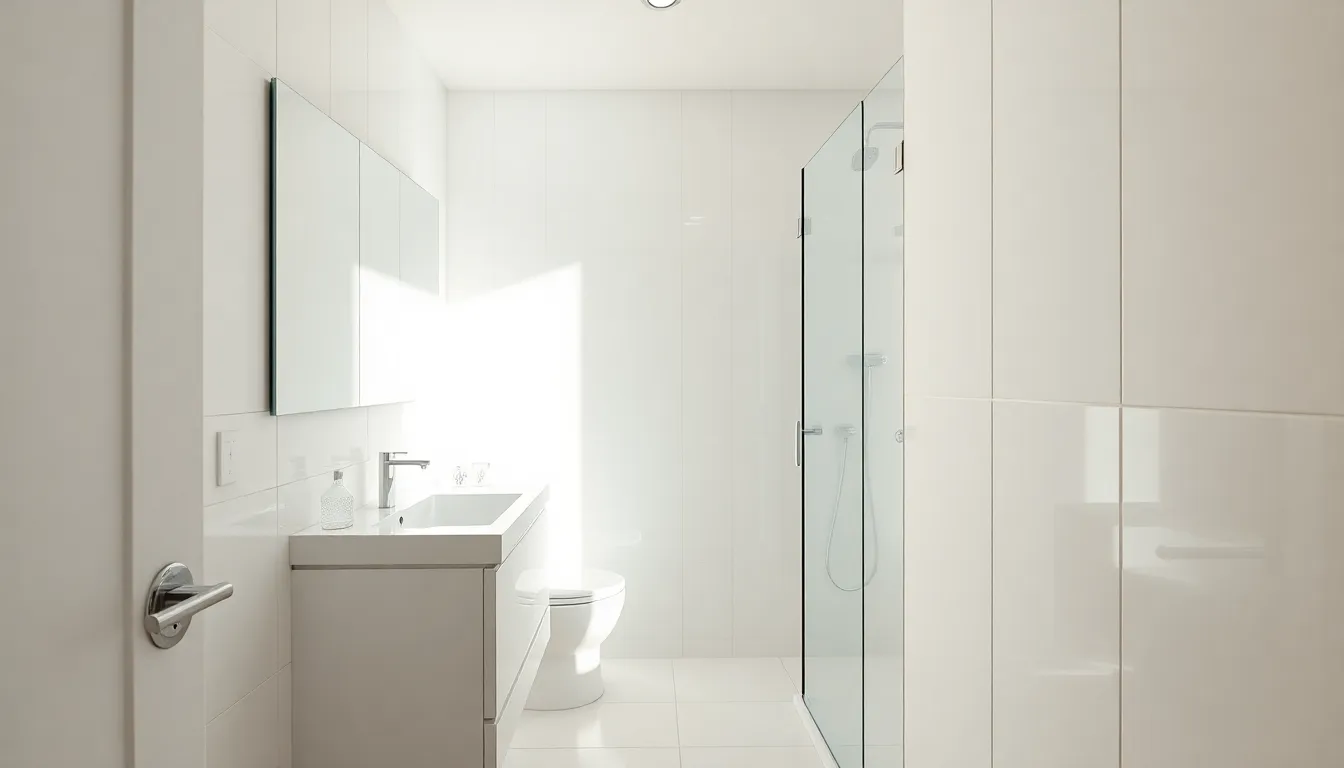
Building on effective storage strategies, we’ll explore how color choices and reflective elements can dramatically transform your small ensuite’s perceived size.
White and Neutral Color Palettes
White serves as the ultimate space enhancer in compact ensuite bathrooms. We recommend using crisp whites, soft beiges, and gentle grays throughout your space to reflect maximum light and create an open atmosphere. These neutral tones work by bouncing natural and artificial light around the room, making walls appear to recede and ceilings seem higher.
Painting your walls in light shades eliminates visual boundaries that darker colors create. We’ve found that monochromatic schemes using varying shades of the same neutral color add depth without overwhelming the space. Consider warm whites like ivory or cream for a cozy feel, or cool whites paired with light grays for a modern aesthetic.
Large Mirrors and Mirrored Cabinets
Mirrors function as powerful tools for doubling your ensuite’s visual space instantly. We suggest installing the largest mirror your wall can accommodate, as oversized mirrors create the illusion of extended square footage by reflecting the entire room back on itself.
Mirrored cabinets offer dual benefits in small ensuites by providing essential storage while maintaining the space expanding properties of traditional mirrors. Wall mounted mirrored medicine cabinets above your vanity serve both functions without consuming floor space. We recommend positioning mirrors across from windows when possible to capture and multiply natural light throughout the day.
Strategic mirror placement on adjacent walls creates an infinity effect that makes your ensuite feel exponentially larger. Consider mirrored backsplashes behind vanities or full wall mirrors on the longest wall for maximum impact.
Glossy Tiles and Finishes
Glossy surfaces amplify light reflection and create depth in your compact ensuite space. We recommend high gloss ceramic or porcelain tiles for walls and floors to achieve maximum light bouncing properties. These reflective surfaces work similarly to mirrors by casting light around the room and eliminating dark corners that make spaces feel cramped.
Chrome and polished nickel fixtures enhance the reflective theme while maintaining a cohesive design aesthetic. Glossy vanity tops like quartz or polished marble contribute to the overall brightness by reflecting overhead lighting downward. We suggest avoiding matte finishes on major surfaces in favor of semi gloss or high gloss options that maintain easy cleaning while maximizing light reflection.
Glass shower doors instead of curtains allow light to flow freely throughout the space, preventing visual barriers that segment your ensuite into smaller compartments.
Install Space-Saving Fixtures for Maximum Functionality
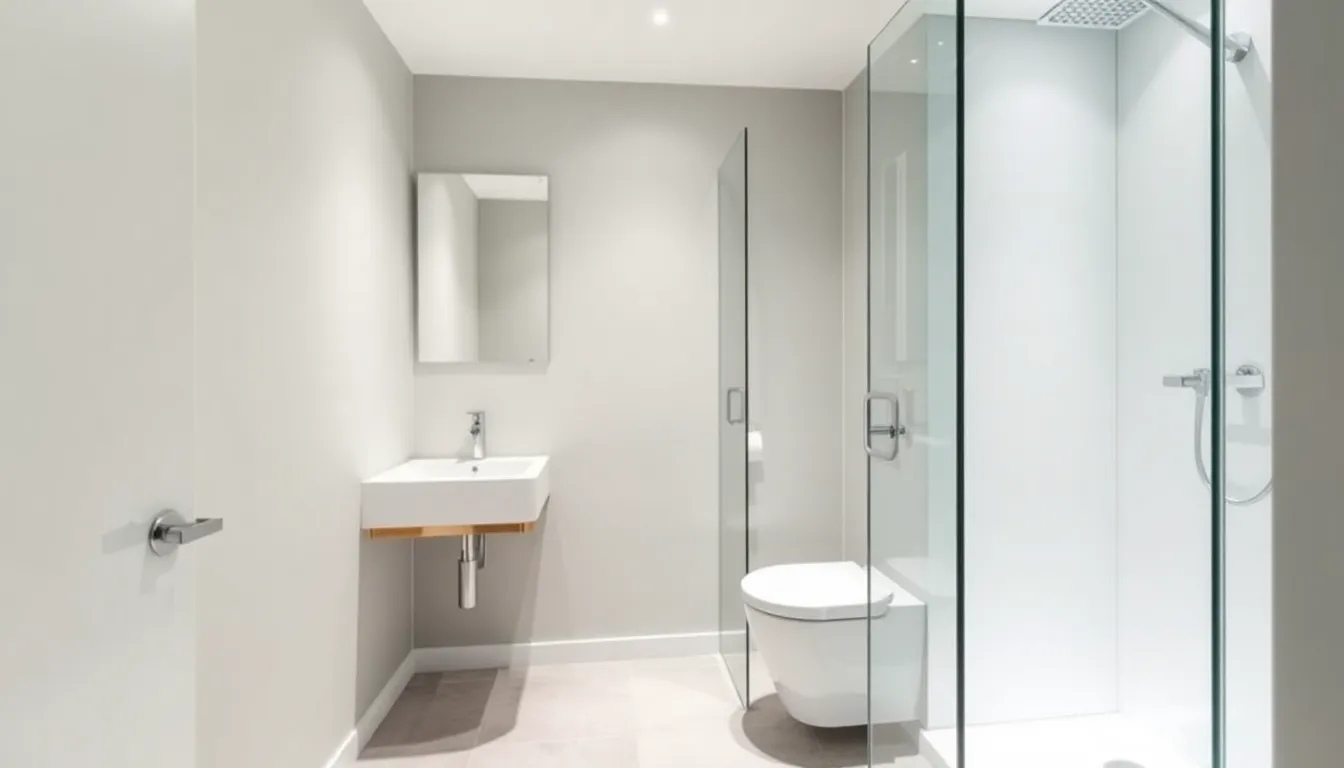
Smart fixture selection transforms cramped ensuites into efficient sanctuaries. We’ll explore three game-changing approaches to maximize your bathroom’s potential.
Compact Toilets and Wall-Hung Options
Wall-hung toilets revolutionize small ensuite functionality by freeing up precious floor space that makes rooms feel substantially larger. Installing these floating fixtures creates an unobstructed floor area that’s easier to clean and visually expands the space.
Compact toilets designed specifically for tight spaces offer the same performance as standard models while fitting into areas where traditional toilets won’t work. These specialized fixtures typically measure 24-26 inches in length compared to standard 28-30 inch models.
Wall-mounted sinks complement wall-hung toilets perfectly by maintaining the floating aesthetic throughout your ensuite. This coordination creates a cohesive design while maximizing every square foot of available space.
Corner Sinks and Narrow Vanities
Corner sinks transform dead space into functional washing areas that would otherwise remain unused in cramped ensuites. These triangular or curved fixtures fit snugly into corners while providing essential handwashing capabilities without consuming valuable wall space.
Narrow vanities maximize storage while minimizing footprint through their streamlined design that typically measures 16-20 inches deep versus standard 22-24 inch depths. Installing these space-efficient units provides essential storage for toiletries and towels without overwhelming the room.
Efficient corner utilization allows for better traffic flow throughout your ensuite by keeping fixtures positioned where they won’t interfere with movement patterns. This strategic placement ensures comfortable navigation even in the tightest spaces.
Walk-In Showers Instead of Bathtubs
Walk-in showers eliminate space-consuming bathtubs that often require 30-32 square feet compared to showers needing only 16-20 square feet. This dramatic space savings allows for better fixture placement and improved functionality.
Enhanced accessibility comes standard with walk-in shower installations since they eliminate the need to step over high bathtub walls. This design choice benefits users of all ages and mobility levels while maintaining a sleek appearance.
Aesthetic appeal improves significantly with walk-in shower designs that create uninterrupted sightlines throughout your ensuite. Popular choices include frameless glass enclosures that maintain visual continuity while containing water spray effectively.
Incorporate Clever Lighting Design to Enhance Small Spaces
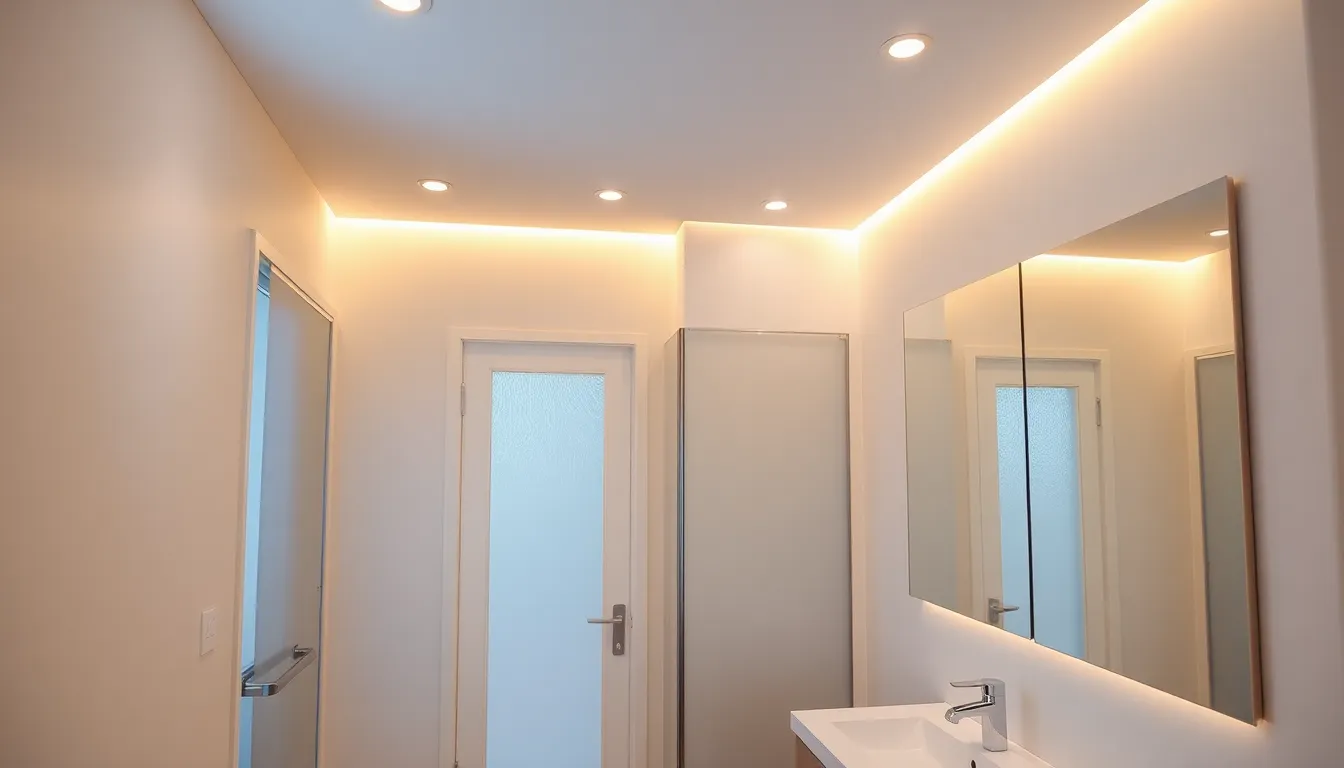
Strategic lighting choices can transform your compact ensuite from cramped to spacious. We’ll explore three essential lighting techniques that maximize visual space while creating a luxurious atmosphere.
Recessed Ceiling Lights
Recessed ceiling lights provide ambient lighting without consuming precious visual space in your small ensuite. These fixtures sit flush with the ceiling, eliminating the bulk of traditional pendant lights or chandeliers that can make rooms feel smaller. We recommend installing multiple recessed lights evenly spaced throughout the ceiling to create uniform illumination that eliminates shadows and dark corners.
Positioning these lights strategically over key areas like the vanity, shower, and toilet ensures every corner receives adequate lighting. The clean, streamlined appearance of recessed fixtures maintains your ensuite’s minimalist aesthetic while making the room feel significantly larger. LED recessed lights offer the added benefit of producing less heat, which is particularly important in small, enclosed spaces.
LED Strip Lighting Under Cabinets
LED strip lighting under cabinets adds a modern touch while creating visual depth in your compact ensuite. This technique highlights the space beneath your vanity or floating cabinets, drawing attention to the open area and creating an illusion of more floor space. We suggest installing warm white LED strips (around 3000K color temperature) to maintain a cozy, spa-like atmosphere.
Installing these strips behind a small lip or channel prevents direct glare while providing subtle accent lighting. The horizontal lines of light they create help elongate your ensuite visually, making it appear wider than its actual dimensions. Battery-powered LED strips offer flexibility for rental properties or spaces where hardwiring isn’t feasible.
Natural Light Optimization
Natural light optimization involves maximizing existing light sources while creating pathways for light from adjacent rooms. Frosted glass or translucent doors allow natural light from neighboring spaces to filter into your ensuite without compromising privacy. We recommend replacing solid doors with glass panel options or installing transom windows above existing doorways.
Positioning mirrors strategically across from windows amplifies natural light by reflecting it throughout the space. Light-colored window treatments like sheer curtains or frosted films maintain privacy while allowing maximum light penetration. Even borrowing light from hallways or bedrooms through interior windows can significantly brighten your ensuite and enhance its sense of openness.
Utilize Multi-Functional Furniture and Accessories
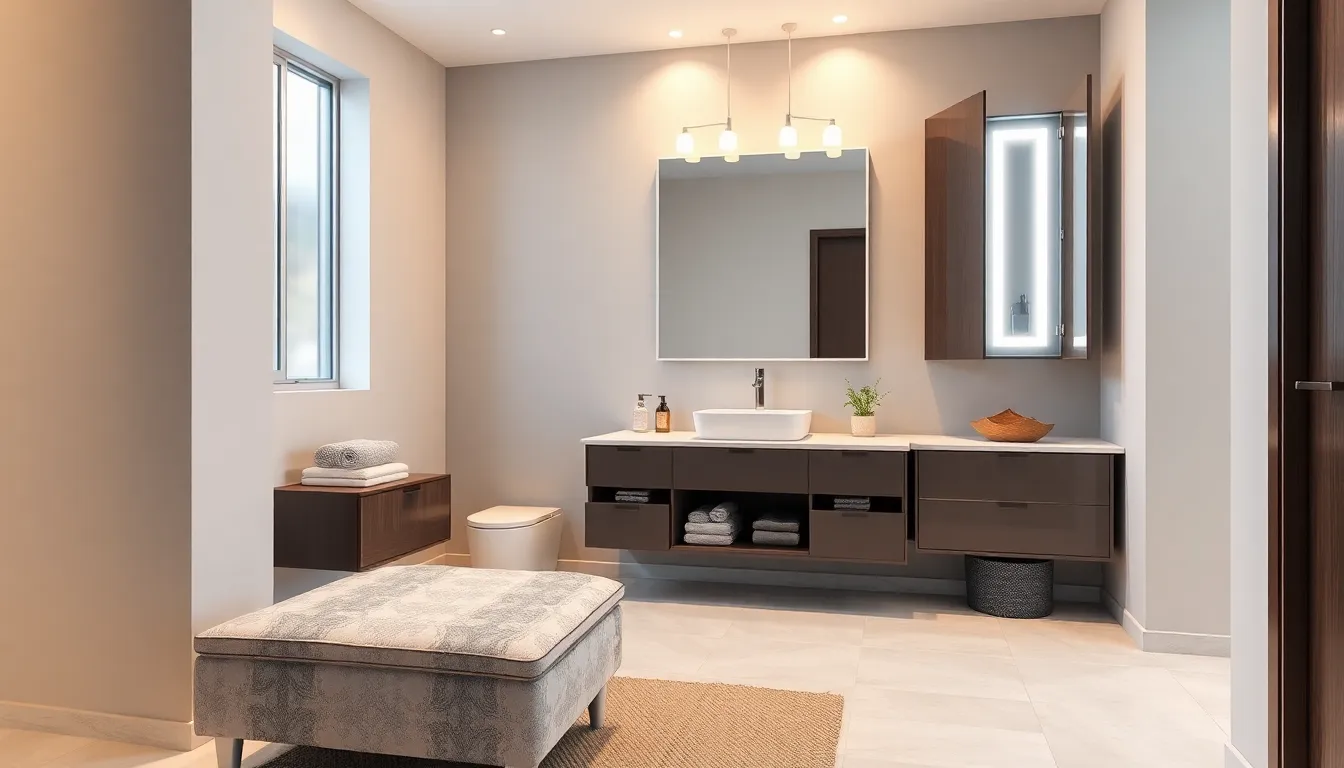
Moving beyond fixture selection, we’ll explore how multi-functional furniture transforms small ensuites into highly efficient spaces. Smart accessories serve dual purposes while maintaining the clean aesthetic we’ve established through our lighting and storage strategies.
Storage Ottomans and Benches
Storage ottomans maximize floor space while providing essential seating and concealed storage for linens, toiletries, and other bathroom essentials. We recommend choosing waterproof materials like teak or synthetic wicker that withstand humid bathroom conditions. Placing an ottoman near the vanity creates a convenient spot for getting ready while keeping towels and personal items organized inside.
Bench seating with built-in storage offers another practical solution for small ensuites. These units fit perfectly under windows or along walls, providing comfortable seating for tasks like applying makeup or putting on shoes. Interior compartments keep extra toilet paper, cleaning supplies, and seasonal items neatly tucked away. The top surface doubles as display space for decorative elements that enhance our neutral color palette.
Cushioned storage answers add comfort to your daily routine without sacrificing precious square footage. We suggest selecting pieces with lift-up lids for easy access to stored items. Ottomans on wheels provide additional flexibility, allowing you to move them as needed for cleaning or rearranging.
Towel Warmers With Storage
Towel warmers with built-in storage compartments combine luxury with functionality in compact bathroom designs. These units keep towels warm and organized while providing additional storage for bath products and linens. Wall-mounted versions maintain our floating aesthetic while maximizing floor space.
Heated towel rails with shelving offer multiple hanging positions plus integrated storage cubbies for toiletries and small essentials. We recommend installing these units near the shower area for convenient access to warm towels after bathing. The combination of heating elements and storage capacity makes these accessories particularly valuable in small spaces.
Electric towel warmers with cabinet features provide the ultimate multi-functional solution for ensuite bathrooms. These units include enclosed storage areas that protect items from moisture while maintaining optimal temperatures for towels. Programmable timers ensure energy efficiency while keeping your towels perfectly warm when needed.
Medicine Cabinets With Built-In Features
Medicine cabinets with integrated lighting eliminate the need for separate vanity lighting while providing essential storage for medications and personal care items. We recommend models with LED strips that offer even illumination without creating shadows on your face. These cabinets maintain our clean lines while serving multiple purposes.
Mirrored medicine cabinets with built-in shelving maximize storage potential behind reflective surfaces that enhance our light amplification strategy. Adjustable shelves accommodate bottles of various heights, while magnetic strips on doors hold small metal items like tweezers and nail clippers. Interior electrical outlets allow for charging electric toothbrushes and razors.
Smart medicine cabinets with digital displays represent the latest in multi-functional bathroom accessories. These units feature temperature and humidity monitoring, medication reminders, and even integrated speakers for music or phone calls. Built-in USB ports keep devices charged while maintaining the clutter-free appearance we’ve worked to achieve throughout the space.
Create the Illusion of Space With Strategic Design Elements
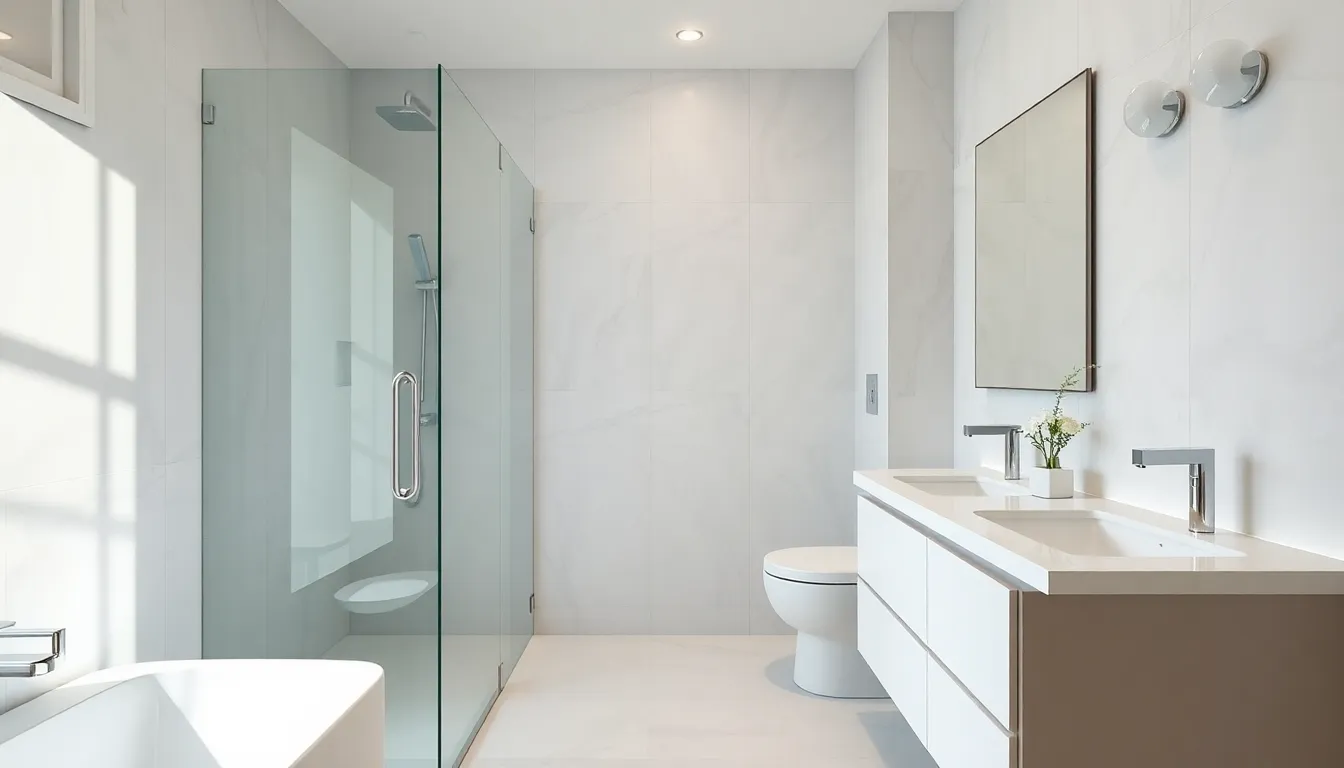
Strategic design elements work as powerful tools for transforming cramped ensuite spaces into visually expansive retreats. These carefully chosen features manipulate light flow and visual perception to maximize your bathroom’s potential.
Glass Shower Doors and Partitions
Glass shower doors create an unobstructed sight line that makes your ensuite feel significantly larger than traditional curtains or opaque doors. Clear glass partitions allow natural light to flow freely throughout the entire space, eliminating the visual barriers that typically divide small bathrooms into even smaller sections. Frameless glass options provide the cleanest look, while semi-frameless designs offer a balance between style and budget considerations.
Privacy remains intact with glass answers since they maintain the necessary separation between shower and dry areas. Tempered safety glass ensures durability while providing crystal-clear transparency that won’t compromise your bathroom’s open feel. Water spots and soap buildup require regular cleaning, but daily squeegee use keeps glass surfaces sparkling and maintains that spacious illusion.
Continuous Flooring Materials
Continuous flooring eliminates visual breaks that fragment small spaces and create choppy, disconnected areas throughout your ensuite. Large format tiles, luxury vinyl planks, or seamless flooring materials create uninterrupted sight lines from wall to wall, making your bathroom appear more expansive. Running the same flooring material from the shower area to the vanity zone creates visual cohesion that tricks the eye into perceiving greater square footage.
Grout lines become nearly invisible with large tiles, further improving the seamless appearance that makes spaces feel bigger. Light colored continuous flooring reflects more light and amplifies the spacious feeling, while darker options can work if balanced with adequate lighting. Waterproof materials like porcelain tiles or luxury vinyl ensure your continuous flooring stands up to moisture while maintaining its space improving properties.
Minimal Hardware and Clean Lines
Minimal hardware reduces visual clutter that can make small ensuites feel cramped and overwhelming to navigate. Sleek cabinet pulls, simple faucets, and streamlined fixtures create clean sight lines that allow the eye to move freely around your space. Integrated handles on vanity doors eliminate protruding elements that can catch light and create shadows in tight quarters.
Clean architectural lines emphasize your bathroom’s available space rather than breaking it up with unnecessary decorative elements. Geometric shapes and straight edges provide structure without adding visual weight that shrinks perceived room size. Simple profiles on mirrors, vanities, and shower fixtures maintain focus on function while supporting the illusion of expanded square footage throughout your ensuite design.
Optimize Layout and Flow for Better Space Utilization
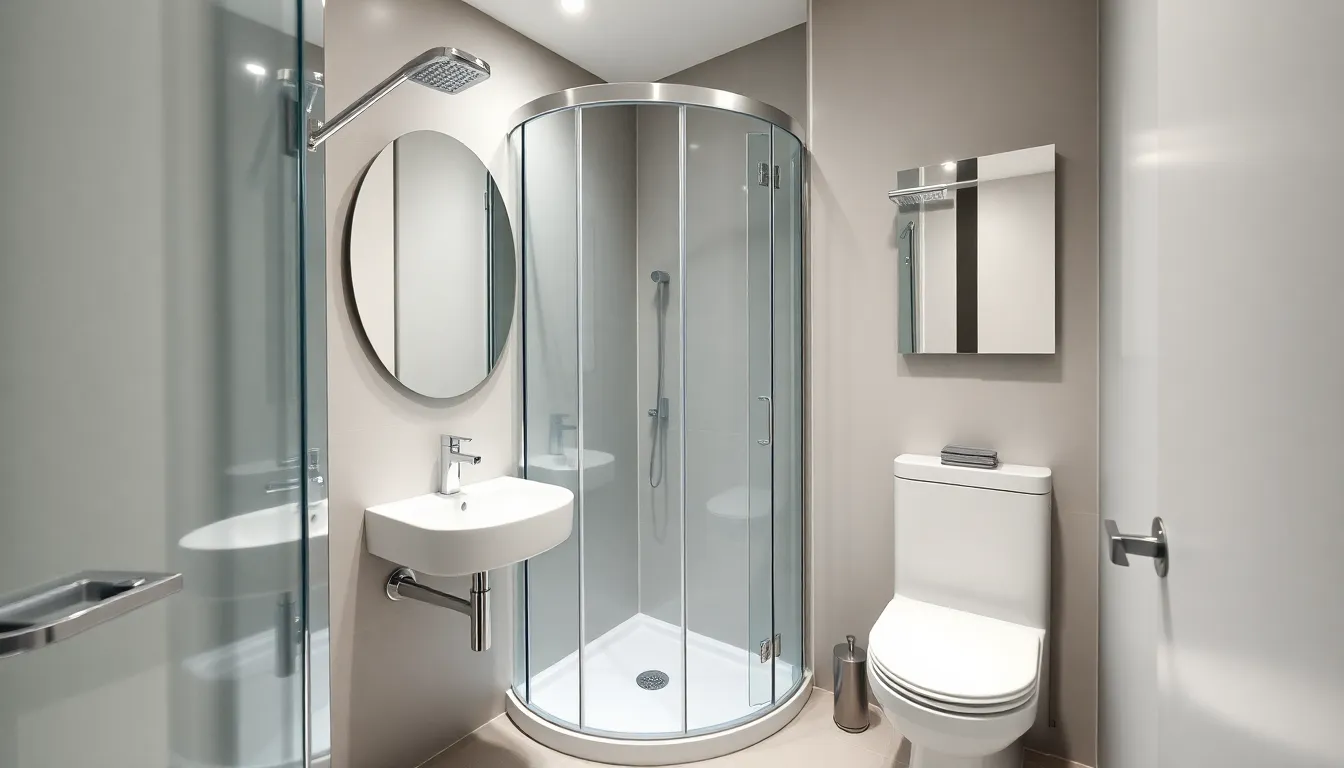
Smart layout planning transforms cramped ensuites into functional retreats where every square inch serves a purpose. We’ll explore strategic placement techniques that maximize space efficiency while maintaining comfortable movement patterns.
Corner Placement Strategies
Corner showers create the perfect solution for maximizing floor space in tight ensuites. We position these fixtures in underutilized corners to provide ample showering room without compromising the central walking area. Modern corner shower units come in various sizes, from compact 32-inch squares to more spacious 36-inch models that still maintain space efficiency.
Corner sinks free up valuable wall space for other essential fixtures like towel bars or storage cabinets. We recommend pedestal corner sinks for ultra-compact spaces or corner vanities with integrated storage for bathrooms that need extra organization. Triangular corner vanities use dead space effectively while providing countertop area for daily essentials.
Pocket Doors and Sliding Elements
Pocket doors eliminate the floor space typically required for traditional door swings in narrow ensuite entrances. We install these space-saving doors by creating a cavity within the wall frame where the door slides completely out of sight. This approach works particularly well in ensuites measuring less than 40 square feet where every inch matters.
Sliding shower doors replace hinged glass panels that swing outward and consume precious floor space. We prefer top-mounted sliding systems that glide smoothly along overhead tracks without requiring bottom rollers that collect debris. Frameless sliding doors maintain clean sight lines while providing easy access to shower areas.
Sliding vanity mirrors serve dual purposes by concealing medicine cabinet storage while maintaining wall space efficiency. We position these mirrors on tracks that allow them to slide horizontally, revealing hidden storage compartments behind without protruding into the room.
Efficient Traffic Pattern Planning
Minimal obstacles between fixtures ensure smooth movement throughout compact ensuites without awkward navigation around protruding elements. We maintain at least 24 inches of clearance between the toilet and opposite walls, and 30 inches in front of sinks for comfortable daily use. Clear pathways prevent the cramped feeling that occurs when fixtures crowd together.
Streamlined fixture positioning creates logical flow patterns that reduce unnecessary movement within the bathroom space. We arrange toilets, sinks, and showers in sequential order based on typical morning and evening routines. This strategic placement means users can move efficiently from one fixture to the next without backtracking or crossing paths multiple times.
Add Personal Style Without Overwhelming the Space
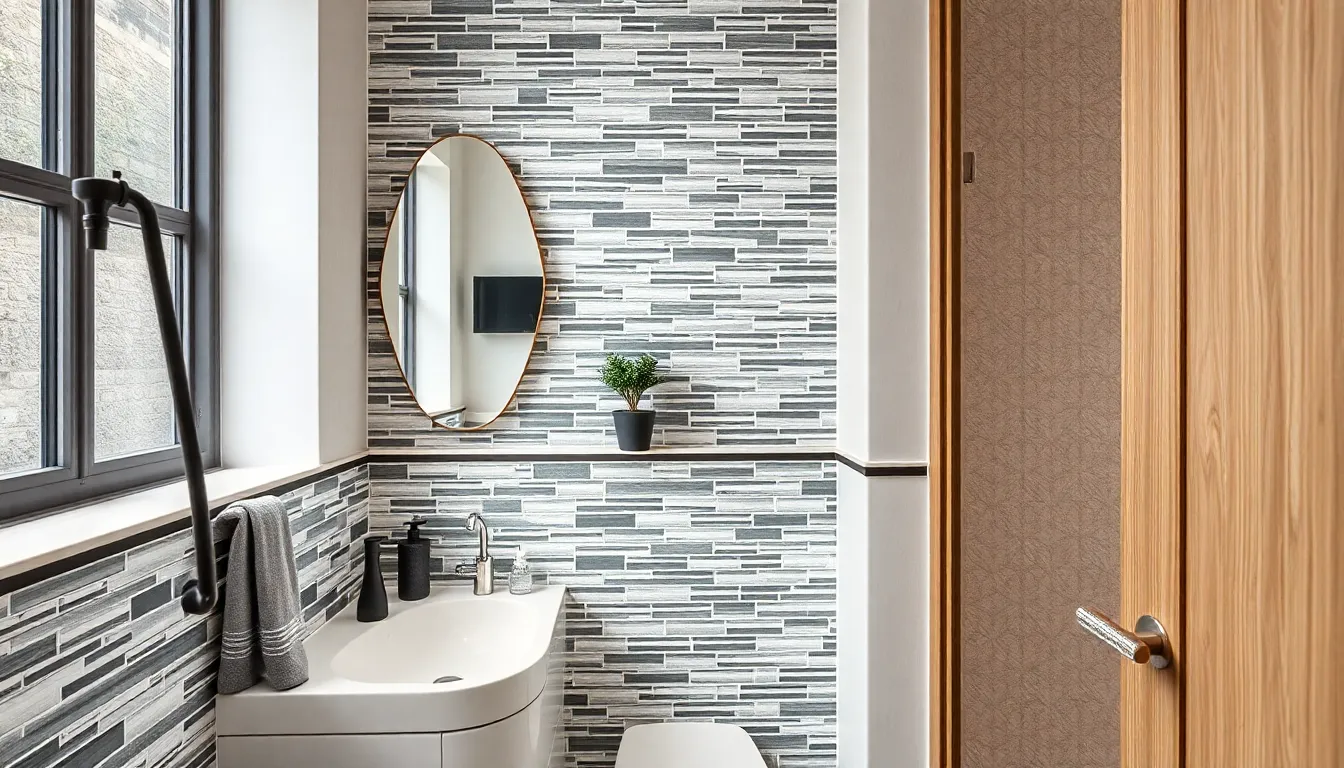
Building on our space maximization strategies, we’ll explore how to infuse personality into your compact ensuite without sacrificing precious square footage. Personal touches make your bathroom feel truly yours while maintaining the spacious atmosphere you’ve worked hard to create.
Statement Tiles in Small Doses
Feature walls transform small ensuites without overwhelming the space. We recommend incorporating statement tiles on a single accent wall, such as behind your vanity or around the shower area, to create visual interest while keeping the overall design balanced. Bold patterns work best when confined to a 3×3 foot area or smaller, allowing them to serve as a focal point without making the room feel cramped.
Shower alcoves provide perfect opportunities for tile drama. Installing decorative tiles within your shower cubicle creates a luxurious spa feel while containing the bold design to a exact zone. Geometric patterns, subway tiles with colored grout, or natural stone textures add character without extending visual weight throughout the entire room.
Backsplash areas behind sinks offer ideal statement tile placement. We suggest using distinctive tiles in this small but highly visible area to add personality while maintaining practical functionality. Mosaic tiles, hand painted ceramics, or textured surfaces work exceptionally well in these compact applications, creating design impact without overwhelming your carefully planned color scheme.
Carefully Chosen Accessories
Minimalist accessories maintain your clutter free aesthetic while adding personality. We recommend selecting one or two standout pieces, such as a uniquely shaped mirror or a single piece of wall art, rather than multiple decorative items that compete for visual attention. Each accessory should serve a dual purpose, combining beauty with functionality to maximize value in your limited space.
Slim mirrors create both style and space enhancement. Installing a narrow, full length mirror or an unusually shaped compact mirror adds visual interest while supporting your space expansion goals. We prefer mirrors with interesting frames or geometric shapes that serve as art pieces while maintaining their practical mirror function.
Small cabinets provide hidden storage with design appeal. Wall mounted cabinets with attractive fronts, such as natural wood grain or sleek metal finishes, offer essential storage while contributing to your overall design theme. We suggest choosing cabinet hardware that matches your faucet finishes to create a cohesive, intentional look throughout the space.
Plants and Natural Elements
Small potted plants bring life to compact ensuites without creating clutter. We recommend selecting moisture loving varieties like snake plants, pothos, or air plants that thrive in bathroom humidity while requiring minimal maintenance. Single specimens work better than multiple plants, creating a focused natural element that enhances your space rather than overwhelming it.
Natural material accents connect your ensuite to organic elements. Incorporating a small wooden stool, bamboo accessories, or stone soap dispensers introduces warmth and texture without adding visual weight. We suggest limiting natural elements to two or three pieces maximum, ensuring each item serves a practical purpose while contributing to your overall design story.
Vases with simple branches create sophisticated natural displays. Placing a sleek vase with eucalyptus branches or pussy willows adds height and natural beauty without requiring ongoing plant care. These arrangements work particularly well on floating vanities or corner shelves, bringing personality to your space while maintaining the clean lines essential for small ensuite success.
Conclusion
Creating your dream small ensuite doesn’t require a major renovation or unlimited budget. We’ve shown you how strategic design choices can transform even the tiniest spaces into functional and stylish retreats that feel surprisingly spacious.
The key lies in combining multiple approaches rather than relying on a single solution. When you blend smart storage with light-improving colors thoughtful lighting and space-saving fixtures you’ll achieve results that exceed expectations.
Remember that every element should serve a purpose in your compact ensuite. From multi-functional furniture to carefully chosen materials each decision contributes to both form and function.
Your small ensuite has incredible potential waiting to be unlocked. With these proven strategies you’re equipped to create a bathroom that not only meets your daily needs but also provides the luxury experience you deserve.
Frequently Asked Questions
How can I make my small ensuite bathroom look bigger?
Use white and neutral color palettes to reflect light and create an open atmosphere. Install large mirrors and mirrored cabinets to double the visual space. Opt for glossy tiles and finishes to amplify light reflection. Choose glass shower doors over curtains to maintain unobstructed light flow, and consider continuous flooring materials to create uninterrupted sight lines throughout the space.
What are the best storage solutions for small ensuite bathrooms?
Maximize vertical space with floating vanities and wall-mounted cabinets that create an illusion of spaciousness. Install over-toilet storage units to capitalize on underutilized areas. Use corner shelving systems to transform dead corners into productive storage zones. Consider multi-functional furniture like storage ottomans and medicine cabinets with integrated shelving to maximize every square inch.
Should I choose a shower or bathtub for my small ensuite?
Choose a walk-in shower over a bathtub for small ensuites. Showers are more space-efficient, enhance accessibility, and improve aesthetic appeal. They allow for better fixture placement and create a more open feel. Consider corner showers to maximize floor space while maintaining comfortable movement patterns throughout the bathroom.
What lighting works best in small ensuite bathrooms?
Use recessed ceiling lights for ambient illumination without taking up visual space. Install LED strip lighting under cabinets to add modernity and create depth illusion. Maximize natural light with frosted glass doors and strategically placed mirrors. Consider medicine cabinets with integrated lighting to eliminate the need for separate vanity lighting while saving space.
How can I add personal style to my small ensuite without making it feel cramped?
Use statement tiles on a single accent wall or in shower alcoves for visual interest without overwhelming the space. Choose minimalist accessories that serve dual purposes, like uniquely shaped mirrors with hidden storage. Incorporate moisture-loving plants and natural material accents that add warmth without visual weight. Keep decorative elements confined to small areas for maximum impact.
What fixtures work best in compact ensuite bathrooms?
Install wall-hung toilets to free up floor space and create a floating aesthetic. Choose compact toilets designed specifically for tight areas. Use wall-mounted sinks and narrow vanities that provide essential storage without overwhelming the room. Consider corner sinks to utilize otherwise wasted space and maintain efficient traffic flow patterns.
How important is the layout in a small ensuite bathroom?
Layout is crucial for maximizing functionality in small ensuites. Place fixtures strategically in corners to maximize floor space while maintaining comfortable movement. Use pocket doors or sliding elements to save floor space, especially in bathrooms under 40 square feet. Plan efficient traffic patterns with minimal obstacles between fixtures for smooth movement and enhanced usability.
What colors should I avoid in small ensuite bathrooms?
Avoid dark colors and matte finishes that absorb light and make spaces feel smaller. Skip bold, overwhelming patterns on large surfaces that can make the room feel cramped. Instead, stick to crisp whites, soft beiges, and gentle grays that reflect light. If using bold patterns, confine them to small accent areas like backsplashes or single walls.
