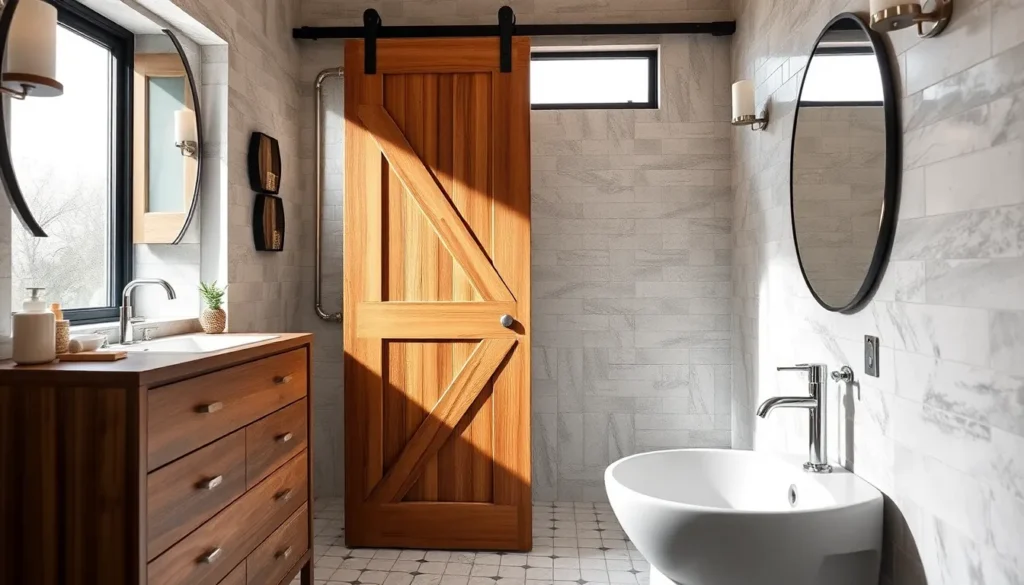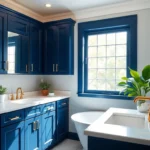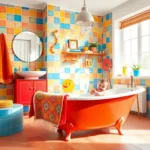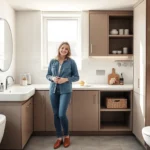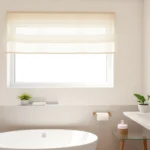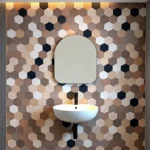Small bathrooms present unique challenges, and choosing the right door can make or break your space’s functionality. We’ve all experienced that frustrating moment when a traditional swing door eats up precious square footage or blocks access to essential fixtures.
The good news? Smart door answers can transform your cramped bathroom into a more spacious and efficient retreat. From sleek sliding barn doors to innovative pocket doors, today’s design options prove you don’t need to sacrifice style for space-saving functionality.
We’ll explore the most effective bathroom door ideas that maximize every inch while adding visual appeal to your small space. Whether you’re renovating an existing powder room or designing a new compact bathroom, these space-smart door answers will help you create a more open, accessible, and stylish environment that works harder for your lifestyle.
Sliding Barn Doors: Rustic Charm Meets Space Efficiency
Sliding barn doors offer an ideal solution for small bathrooms where every square inch counts. We’ve found these doors eliminate the swing radius requirement while adding distinctive character to compact spaces.
Traditional Wood Barn Door Styles
Reclaimed wood barn doors bring authentic farmhouse appeal to small bathroom spaces. We recommend selecting doors with weathered finishes like distressed oak or vintage pine that complement existing fixtures. Classic X-frame designs work particularly well in bathrooms measuring 30 to 40 square feet because they don’t overwhelm the visual space.
Shiplap construction doors provide a cleaner rustic aesthetic while maintaining the barn door charm. These doors typically measure 24 to 32 inches wide, making them perfect for standard bathroom openings. We’ve observed that lighter wood stains like whitewash or natural pine help reflect light in smaller bathrooms.
Vertical plank doors create height illusion in compact bathrooms through their linear design. Cedar and barnwood options resist moisture naturally, making them suitable for bathroom environments. We suggest sealing these doors with marine-grade polyurethane to protect against humidity damage.
Modern Metal and Glass Combinations
Steel frame doors with frosted glass panels combine industrial aesthetics with privacy requirements. We’ve installed these in bathrooms as small as 25 square feet where they provide visual expansion through light transmission. Black powder-coated frames offer durability against bathroom moisture while maintaining sleek appearances.
Aluminum sliding doors with clear glass work exceptionally well in contemporary small bathrooms. These doors weigh approximately 40 to 60 pounds less than solid wood alternatives, reducing hardware stress. We recommend tempered glass panels for safety and easy cleaning maintenance.
Mixed material designs featuring wood frames with metal accents create versatile style options. Bronze hardware paired with walnut frames provides warmth while maintaining modern sensibilities. We’ve found these combinations work well in transitional bathroom designs measuring 35 to 50 square feet.
Installation Requirements and Hardware Options
Track mounting systems require ceiling joists or blocking capable of supporting 80 to 150 pounds depending on door material. We install bypass tracks for doors covering openings without wall space on one side. Single track systems need 6 to 8 inches of wall space beyond the door opening for proper sliding clearance.
Hardware weight ratings must exceed the door weight by at least 25 percent for smooth operation. We recommend stainless steel or powder-coated steel hardware for bathroom applications due to moisture resistance. Soft-close mechanisms prevent slamming and reduce wear on both doors and tracks.
Floor clearance considerations require 1/2 to 3/4 inch gap beneath the door for proper sliding function. We install adjustable floor guides to prevent door swaying while maintaining necessary clearances. Wall-mounted bottom tracks work well on uneven floors but may create tripping hazards in tight bathroom spaces.
Pocket Doors: The Ultimate Space-Saving Solution
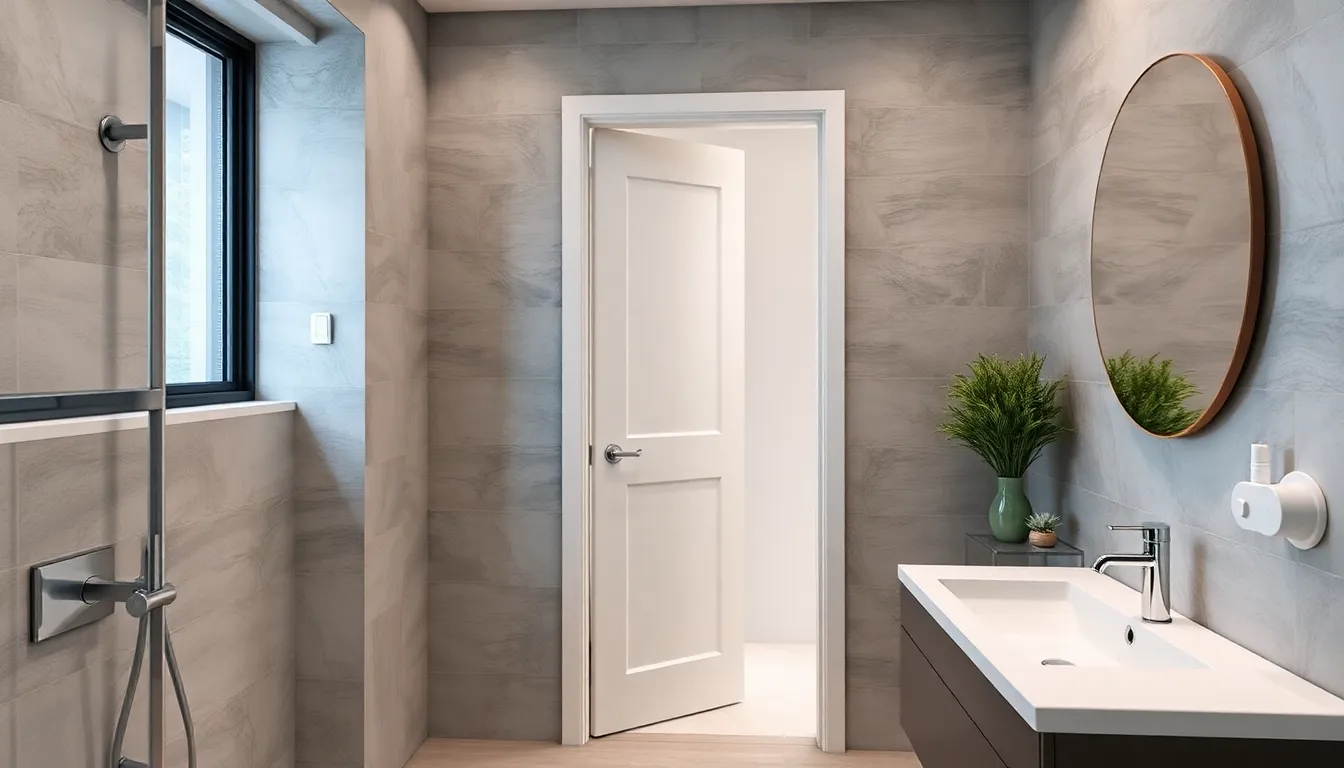
Pocket doors represent the pinnacle of space optimization for compact bathrooms since they slide directly into wall cavities rather than requiring swing clearance. We recommend these innovative door systems because they maximize every square inch of usable floor space while maintaining complete functionality and privacy.
Single Pocket Door Configurations
Single pocket doors offer the most straightforward solution for standard bathroom entrances in tight spaces. The door slides seamlessly into a concealed wall cavity with only the door thickness overlapping the opening when closed. We find this configuration perfect for most small bathrooms because it requires minimal wall thickness for installation while providing maximum space savings.
Installation involves mounting the header and track system completely within the wall structure for a clean, unobtrusive appearance. The single door design works exceptionally well for standard 30 to 36 inch openings and doesn’t compromise structural integrity. We appreciate how this setup eliminates the need for door swing radius calculations that typically limit furniture placement and movement within cramped bathroom spaces.
Double Pocket Door Systems
Double pocket door systems excel when we need wider bathroom entrances without sacrificing precious floor area. Both doors operate on adjacent tracks and slide in opposite directions into their respective wall pockets when opened. This configuration creates an expansive, unobstructed entrance that feels dramatically more spacious than traditional swing doors.
We recommend double pocket systems for bathrooms with wider openings or when connecting to master bedroom suites where a grand entrance enhances the overall design flow. The synchronized sliding action allows both doors to disappear completely into the walls, creating an open concept feel between spaces when desired. These systems require careful planning during construction since they need wall cavities on both sides of the opening.
Pocket Door Frame Installation Considerations
Proper installation ensures smooth operation and longevity of pocket door systems in small bathroom environments. We always emphasize measuring and marking 80¾” to 81½” up from the finished floor for accurate header placement during installation. The frame must remain perfectly plumb, level, and flush with the rough opening to prevent binding or operational issues.
| Installation Requirements | Specifications |
|---|---|
| Header Height from Floor | 80¾” to 81½” |
| Frame Position | Plumb, level, and flush |
| Inset for Finished Floors | ¾” depth |
| Required Tools | Hammer, screwdriver, drill |
We recommend insetting the header ¾” when working with finished floors to accommodate various floor covering thicknesses. Double checking clearances under the door prevents future problems with smooth sliding action and proper floor contact. Always review manufacturer diagrams before beginning installation to ensure all components align correctly and function as intended. Securing the header and frame with manufacturer specified screws or nails provides the stability needed for years of reliable operation in humid bathroom environments.
Bifold Doors: Compact Folding Functionality
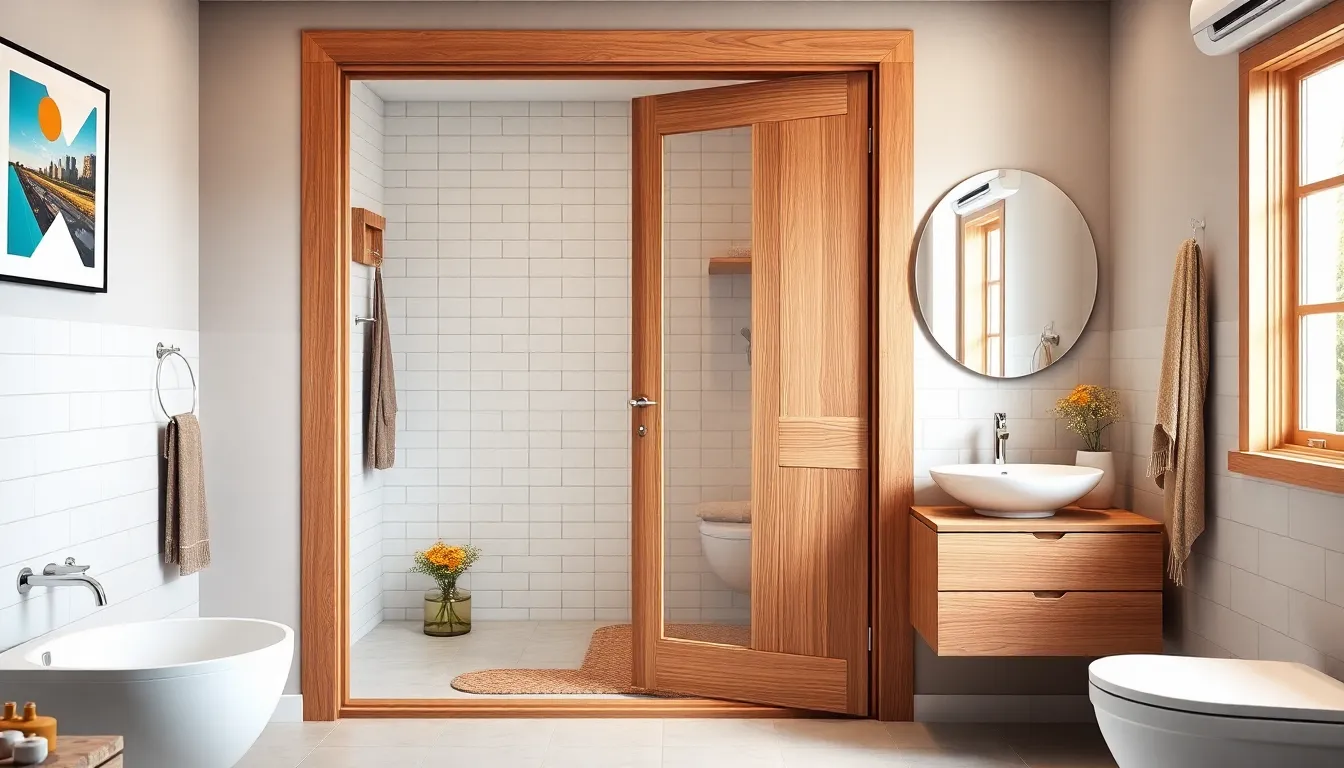
Bifold doors fold in the middle and require less clearance when opening and closing compared to traditional swinging doors. This makes them ideal for tight spaces where every inch matters.
Standard Bifold Door Materials
Wood remains the most popular choice for bifold bathroom doors due to its versatility and natural moisture resistance when properly treated. Various wood species like oak, pine, and mahogany can be stained or painted to match your existing bathroom decor perfectly.
Glass bifold doors create an open, airy feeling in small bathrooms while maintaining the space-saving benefits of the folding mechanism. Frosted or textured glass options provide privacy without blocking natural light completely.
PVC bifold doors offer excellent moisture resistance and require minimal maintenance in humid bathroom environments. These synthetic materials come in various colors and finishes that mimic wood grain or solid painted surfaces.
Custom Bifold Door Designs
Custom bifold doors can be designed to fit exact architectural requirements and personal style preferences without compromising functionality. Measurements can be customized to unusual door frame sizes that standard doors might not accommodate properly.
Design elements like panel configurations, glass inserts, and decorative hardware can be personalized to create a unique look. Custom options allow you to incorporate exact color schemes, textures, or patterns that complement your bathroom’s overall aesthetic.
Louvered bifold doors provide excellent ventilation while maintaining privacy, making them particularly suitable for small bathrooms that need airflow. These designs can be customized with adjustable slats or fixed louver patterns depending on your ventilation needs.
Hardware and Track Systems
Hinges serve as the primary folding mechanism for bifold doors and must be rated for bathroom humidity levels to prevent corrosion. Heavy-duty hinges ensure smooth operation over time, especially important in frequently used small bathrooms.
Folding mechanisms include pivot pins and alignment guides that keep door panels properly positioned during operation. Quality hardware prevents sagging and binding that can occur with cheaper alternatives in moisture-rich environments.
Track systems mount to the door frame header and guide the door panels during opening and closing motions. Adjustable tracks accommodate minor installation variations and allow for fine-tuning after installation to ensure perfect alignment.
Accordion Doors: Flexible and Affordable Options
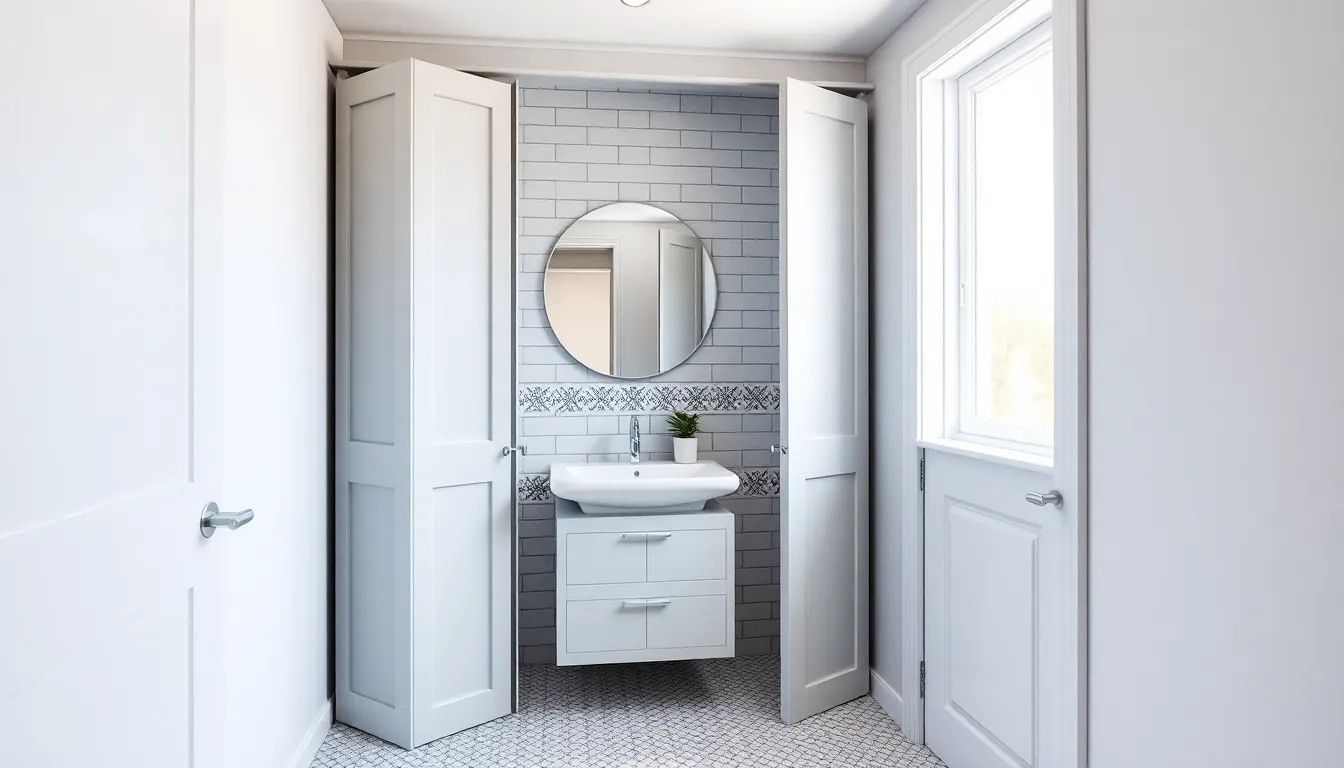
We’ve found accordion doors to be exceptional space-saving answers that fold in a zigzag pattern, requiring minimal swing space compared to traditional hinged doors. Their flexible design makes them ideal for tight bathroom areas where every inch counts.
Vinyl and Plastic Accordion Styles
Vinyl accordion doors offer lightweight construction and cost-effective pricing that fits most renovation budgets. These moisture-resistant materials prevent warping and mold growth in humid bathroom environments, making them particularly suitable for small spaces with limited ventilation.
Plastic accordion styles feature smooth surfaces that allow for easy cleaning with just a damp cloth. We appreciate how these materials come in various finishes that can mimic wood grain, stone textures, or solid colors to match your bathroom’s aesthetic.
Installation becomes straightforward with vinyl and plastic options due to their lightweight nature. Most models require only a wall-mounted track system, eliminating the need for complex door frame modifications that can be challenging in small bathrooms.
Wood and Composite Accordion Doors
Wood accordion doors provide natural beauty and sophisticated appearance that blends seamlessly with various decor styles. Real timber options offer authentic wood grain patterns, while engineered composites deliver similar aesthetics with enhanced durability.
Composite materials like MDF with laminate combine moisture resistance with wood-like finishes. We recommend these materials for their ability to withstand bathroom humidity while maintaining their appearance over time.
Customization options expand significantly with wood and composite accordion doors. Color matching, stain applications, and finish treatments allow you to create doors that perfectly complement your small bathroom’s existing design elements.
Easy Installation and Maintenance Benefits
Installation requires less effort than traditional door systems since accordion doors need minimal clearance space. Ready-to-assemble kits come with pre-attached hinges and rollers, allowing for quick setup without professional installation services.
Adjustment capabilities ensure smooth operation even after installation. We find that most accordion door systems include adjustable components that accommodate slight wall irregularities common in older homes.
Maintenance stays simple across all accordion door materials. Regular wiping with a damp cloth keeps vinyl, plastic, and composite models looking fresh, while wood options may need occasional treatment to maintain moisture resistance and appearance.
Curtain and Fabric Alternatives: Soft and Stylish Solutions
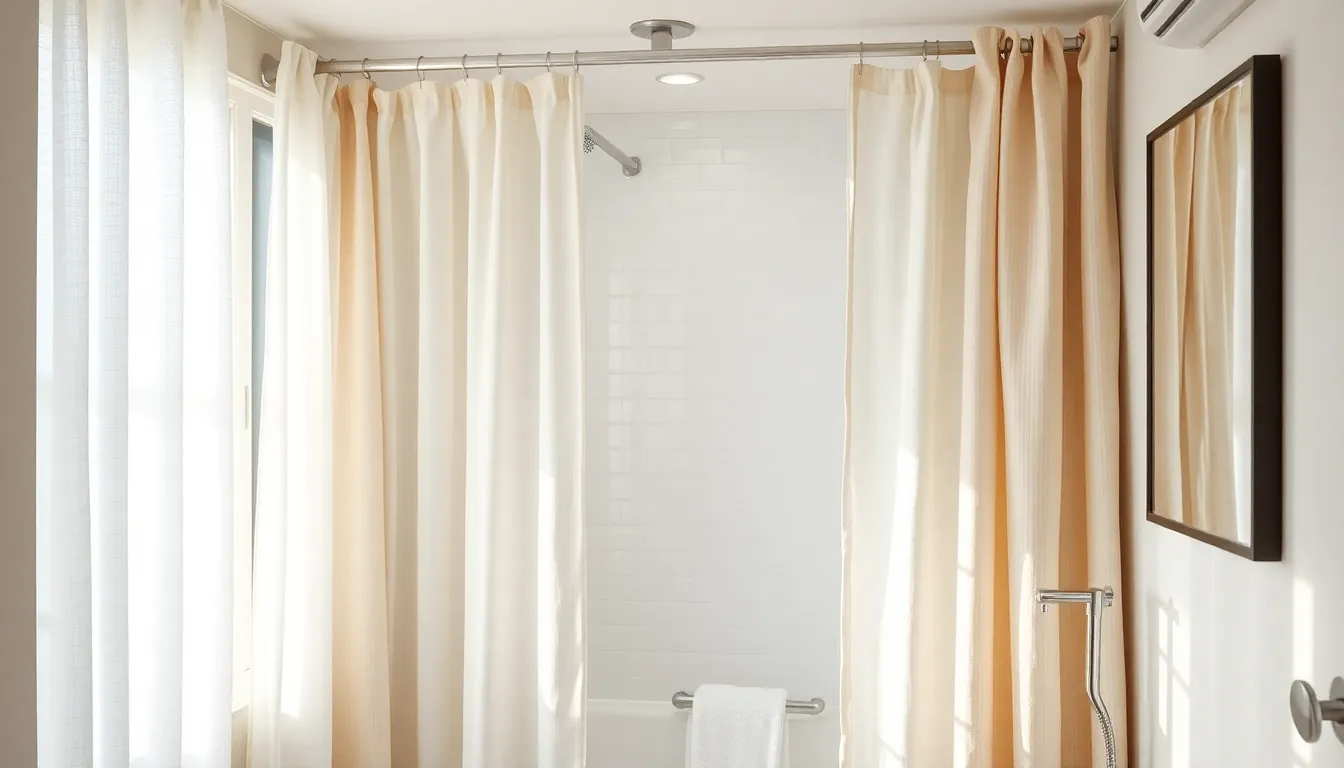
When rigid doors simply won’t work in tight quarters, flexible fabric answers offer an elegant compromise between privacy and space efficiency. These alternatives provide the functionality you need while adding texture and visual interest to your compact bathroom.
Shower Curtain Style Installations
Shower curtain systems extend beyond the tub area to create effective room dividers that require zero swing clearance. We recommend installing ceiling mounted tracks that span the entire doorway opening, allowing the curtain to slide smoothly from wall to wall. Heavy duty curtain rods can support thicker fabrics like canvas or vinyl that provide better privacy than standard shower curtains.
Track systems work particularly well in rental properties where permanent modifications aren’t allowed. Standard shower curtain rings make it easy to change fabrics seasonally or when redecorating. Weighted bottom hems help curtains hang straight and reduce movement from air currents in the bathroom.
Decorative Fabric Panels
Hanging fabric panels create a sophisticated door alternative that adds softness to hard bathroom surfaces. We suggest using tension rods or decorative curtain hardware to mount panels that complement your existing color scheme. Moisture resistant fabrics like polyester blends or treated cotton work best in humid bathroom environments.
Layered panel systems allow you to adjust privacy levels throughout the day by opening or closing different sections. Double rod installations let you combine sheer and opaque fabrics for maximum versatility. Floor to ceiling panels create the illusion of height in small spaces while providing complete privacy when needed.
Beaded and Bamboo Curtain Options
Beaded curtains offer a unique bohemian touch while allowing air circulation between spaces. Natural wood beads provide warmth and texture, while acrylic or glass beads reflect light to brighten small bathrooms. We recommend choosing strands with at least 20 beads per row for adequate privacy coverage.
Bamboo curtain panels bring natural elements into modern bathroom designs while maintaining an eco friendly approach. Split bamboo creates interesting light patterns, while solid bamboo panels provide more privacy. These materials naturally resist moisture and won’t warp like traditional wood options in steamy bathroom conditions.
Natural fiber combinations like bamboo and jute create interesting textural contrasts that work well in spa inspired bathroom themes. Installation typically requires only basic mounting hardware and can be completed in under an hour.
French Doors: Elegant Double Door Designs
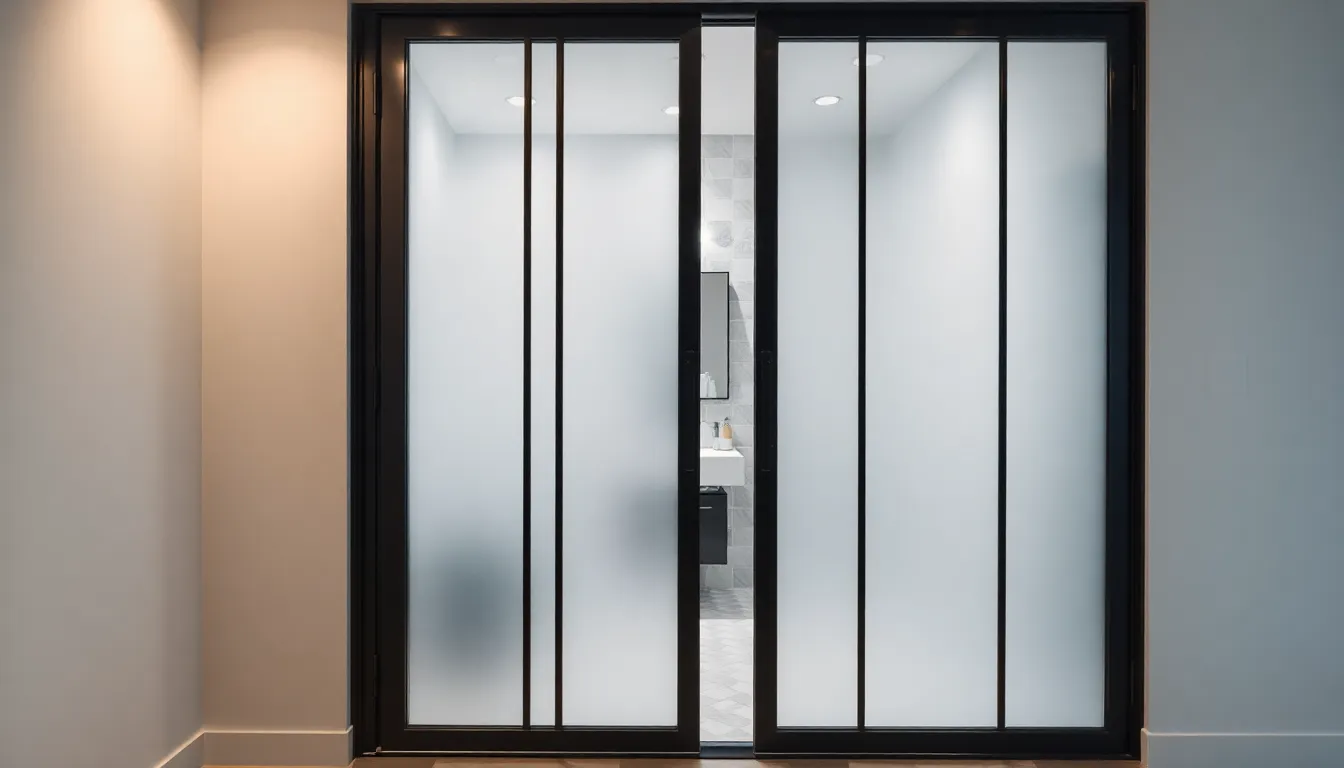
French doors bring sophisticated elegance to small bathrooms while creating an open, airy atmosphere that makes compact spaces feel larger. We’ve found these double door designs particularly effective for bathrooms that connect to master bedrooms or adjacent dressing areas.
Frosted Glass French Door Styles
Frosted glass French doors combine privacy with natural light transmission, making them ideal for small bathroom applications. These doors typically feature etched or sandblasted glass panels that obscure visibility while allowing light to filter through beautifully.
Privacy Glass Options:
- Rain glass creates textured patterns that distort visibility
- Seeded glass incorporates small bubbles for vintage appeal
- Ribbed glass features vertical lines that enhance height perception
- Geometric frosting adds modern artistic elements
Frame Materials for Frosted Styles:
- White painted wood frames complement traditional bathroom designs
- Black steel frames create contemporary contrast against light walls
- Brushed nickel frames coordinate with modern bathroom fixtures
- Natural wood frames add warmth to spa inspired spaces
Narrow Profile French Door Options
Narrow profile French doors maximize space efficiency by reducing the overall door width while maintaining the classic double door aesthetic. We recommend these slimmer configurations for bathrooms with limited wall space or narrow openings.
Standard Narrow Dimensions:
- 24 inch total width (12 inches per door panel)
- 30 inch total width (15 inches per door panel)
- 32 inch total width (16 inches per door panel)
- Custom widths available for unique openings
Space Saving Features:
- Thinner door frames reduce visual bulk
- Single glass panels eliminate mullion weight
- Lightweight construction requires less structural support
- Inward opening reduces hallway clearance needs
Interior French Door Hardware Choices
Hardware selection significantly impacts both functionality and aesthetics in small bathroom French door installations. We’ve identified key hardware components that ensure smooth operation while complementing various design styles.
Handle and Lock Options:
| Hardware Type | Best For | Key Benefits |
|---|---|---|
| Privacy knobs | Guest bathrooms | Simple locking mechanism |
| Lever handles | Accessibility needs | Easy operation with wet hands |
| Dummy handles | Double door coordination | Matching aesthetic appearance |
| Sliding bolts | Top security | Multiple locking points |
Hinge Specifications:
- Ball bearing hinges support glass weight smoothly
- Adjustable hinges accommodate settling issues
- Self closing hinges ensure privacy maintenance
- Decorative hinges add architectural interest
- Matte black hardware suits modern farmhouse styles
- Brushed gold complements warm bathroom tones
- Polished chrome matches contemporary fixtures
- Oil rubbed bronze adds vintage character
Sliding Glass Doors: Modern Transparency and Light
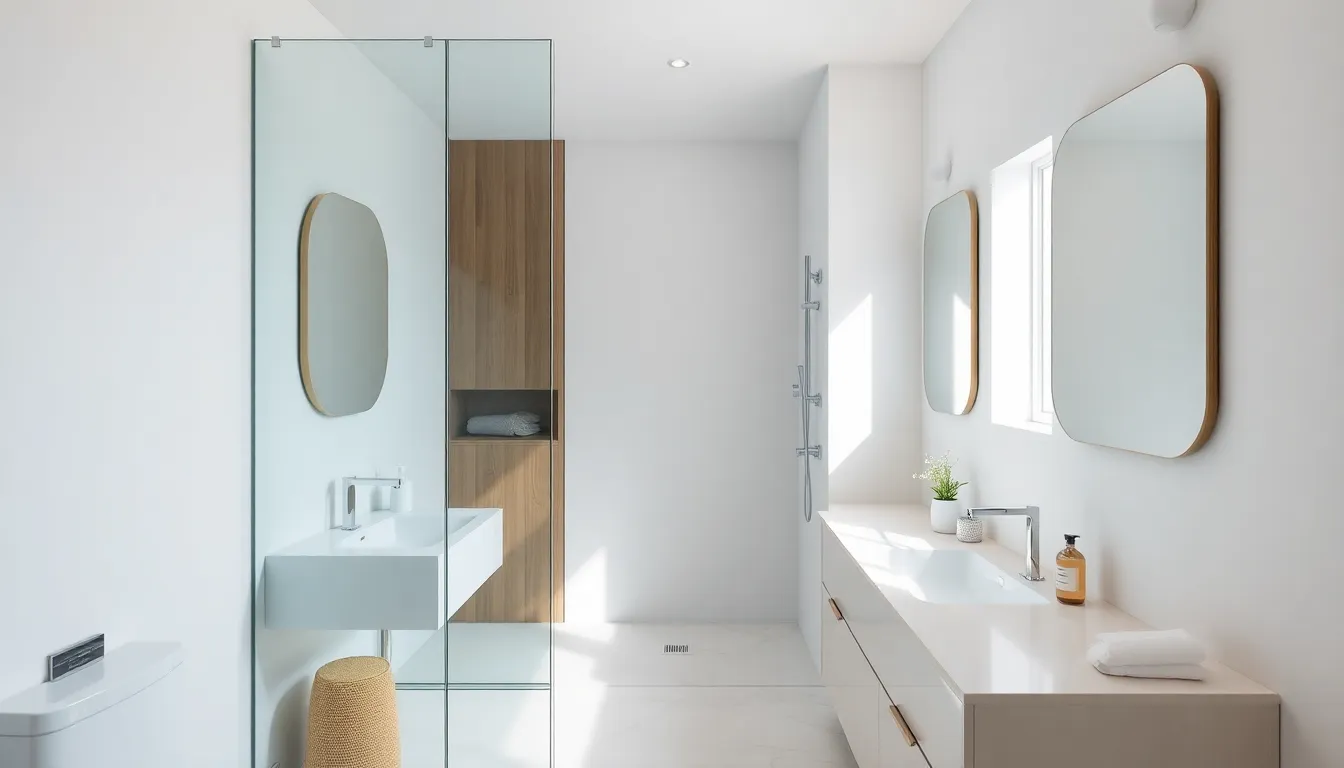
Sliding glass doors represent the perfect fusion of functionality and contemporary aesthetics for small bathroom spaces. We’ve found these answers excel at maximizing both natural light and visual space while maintaining the privacy essential for bathroom environments.
Clear Glass Sliding Panels
Clear glass sliding panels transform cramped bathrooms by allowing abundant natural light to flow freely throughout the space. We recommend these transparent answers when privacy concerns are minimal or when you want to create visual continuity between connected areas like master bedrooms and ensuite bathrooms.
Light Maximization Benefits:
- Natural light penetration increases perceived space by up to 40%
- Visual expansion creates seamless room transitions
- Eliminates dark corners that make small spaces feel cramped
These panels work exceptionally well in bathrooms with multiple light sources, where the transparency enhances the overall brightness without compromising the modern aesthetic we’re targeting.
Frosted and Textured Glass Options
Frosted and textured glass sliding doors deliver space saving advantages while significantly increasing privacy levels for everyday bathroom use. We’ve observed these treated glass surfaces maintain the open feeling that clear panels provide while obscuring visibility effectively.
Popular Texture Patterns:
- Rain glass creates subtle water droplet effects
- Ribbed glass offers linear texture patterns
- Seeded glass provides vintage bubble textures
- Geometric patterns add contemporary design elements
Textured options allow light penetration at approximately 70-80% efficiency compared to clear glass, ensuring your small bathroom remains bright while protecting personal privacy during use.
Frameless Sliding Door Systems
Frameless sliding glass doors eliminate visual clutter that traditional framed systems create, making them ideal for maximizing the illusion of space in compact bathrooms. We design these systems without metal or wood frames that would break up sight lines and create visual barriers.
Installation Advantages:
- Seamless architectural integration with existing bathroom design
- Minimalist aesthetic supports modern and contemporary styles
- Unobstructed movement eliminates swing radius requirements
- Easy maintenance without frame corners collecting moisture
These systems prove especially effective over shower enclosures but adapt beautifully for main bathroom entrances in tight quarters. We’ve successfully installed frameless systems in bathrooms as small as 35 square feet, where every visual element impacts the perceived spaciousness.
Dutch Doors: Split-Level Functionality
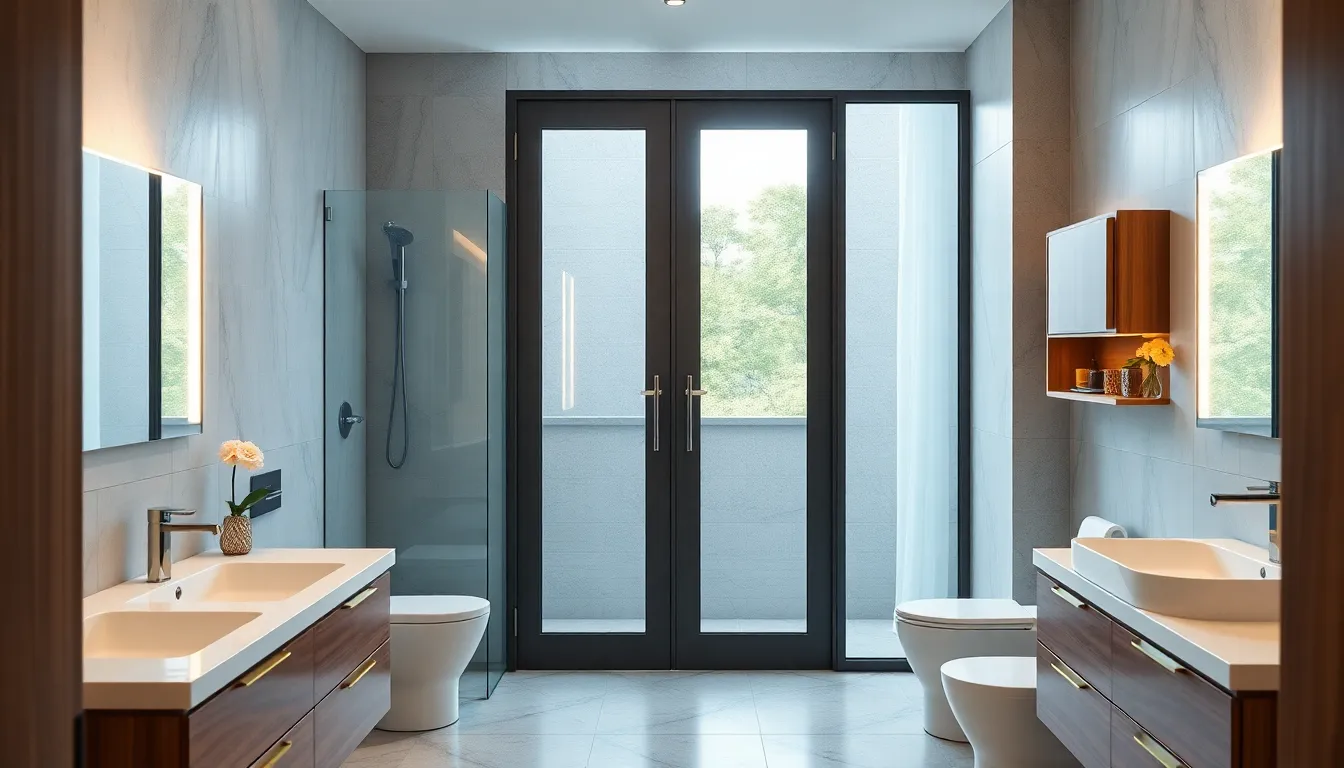
Dutch doors offer a unique split level design that can transform how we approach small bathroom functionality. We’ve found these horizontally divided doors provide exceptional versatility in compact spaces.
Traditional Dutch Door Styles
Traditional Dutch doors feature a classic horizontal split design that originated in farmhouse architecture. We recommend rustic wood construction with authentic hardware like wrought iron hinges and traditional latch systems for maintaining the historical aesthetic. Painted Dutch doors in white or sage green complement vintage bathroom themes while providing the functional split level operation. Natural wood grain options like oak, pine, and cedar offer warmth and character that works beautifully in small traditional bathrooms. Cross braced panels on the lower section add structural integrity and authentic farmhouse appeal to these classic door styles.
Modern Dutch Door Interpretations
Modern Dutch door designs incorporate contemporary materials and sleek hardware for updated aesthetics. We suggest steel frame construction with glass panels in the upper section to maximize light transmission while maintaining the split functionality. Minimalist hardware in brushed nickel or matte black creates clean lines that complement modern bathroom fixtures. Composite materials resist moisture damage better than traditional wood while offering customizable color options. Floor to ceiling Dutch door designs can create dramatic visual impact in small bathrooms with higher ceilings. Geometric panel designs and asymmetrical splits provide unique modern interpretations of this classic door style.
Ventilation and Privacy Benefits
Dutch doors excel at providing controlled ventilation in small bathrooms where airflow is critical for moisture management. We can open the top section independently to allow steam and humidity to escape while keeping the bottom section closed for privacy. This split operation reduces condensation buildup that commonly occurs in compact bathroom spaces. Privacy remains intact during use since the lower section stays closed while the upper portion ventilates the space effectively. Fresh air circulation improves faster with the top section open compared to traditional single panel doors. Sound control benefits allow conversations to flow between rooms while maintaining visual privacy through the closed lower section.
Swinging Door Modifications: Maximizing Standard Door Efficiency
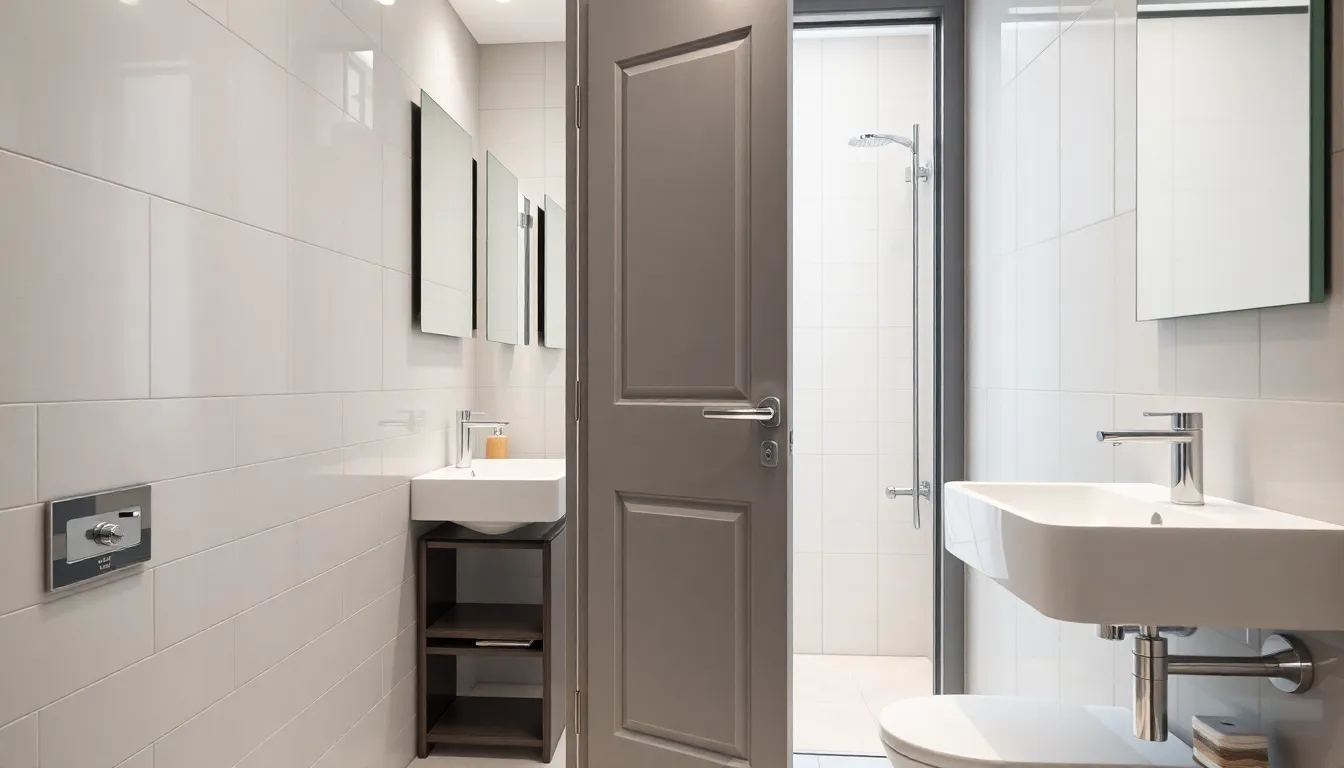
Traditional swinging doors don’t have to be space wasters in small bathrooms. Strategic modifications can transform standard hinged doors into efficient space savers while maintaining their familiar operation.
Door Swing Direction Changes
Reversing your door’s swing direction creates immediate space improvements in compact bathrooms. Standard inward swinging doors often block access to fixtures, vanities, or storage areas when opened. Changing the swing so your door opens outward instead of inward prevents obstruction of interior elements and frees up valuable floor space.
We recommend evaluating your current door’s impact on bathroom functionality before making this modification. Many homeowners discover that outward swinging doors eliminate the awkward dance around partially opened doors in tight quarters. Professional installation ensures hinges and hardware are correctly positioned for safe outward operation.
Consider your hallway space when planning this modification. Outward swinging bathroom doors require adequate clearance in adjacent areas to avoid blocking foot traffic or other doors.
Narrow Width Door Options
Downsizing from standard 32 inch doors to narrower alternatives increases clearance within tight bathroom spaces. Replacing your existing door with a 24 to 28 inch width option provides additional room for movement and fixture placement. Custom cut doors accommodate non standard openings that don’t fit typical sizing.
We’ve found that even reducing door width by 4 to 6 inches makes a noticeable difference in small bathroom functionality. The extra clearance allows for better furniture placement and easier navigation around fixtures. Professional measuring of your existing frame prevents costly sizing mistakes during installation.
Modern narrow doors come in various styles and materials to match your bathroom’s aesthetic. Solid wood, composite, and glass options ensure you don’t sacrifice style for space efficiency.
Space-Clearing Hardware Upgrades
Low profile hinges minimize door hardware protrusion into your bathroom space. Upgrading to recessed handles eliminates traditional door knobs that extend into the room and create obstacles. Soft close mechanisms reduce the door swing radius while preventing slamming in small spaces.
We recommend choosing hardware that serves dual purposes in compact bathrooms. Recessed handles provide clean lines while maximizing clearance for movement. Quality soft close systems ensure smooth operation while reducing the space needed for door swing completion.
Magnetic catches and push to open mechanisms eliminate protruding handles entirely. These modern answers create seamless door surfaces that don’t interfere with tight bathroom layouts while maintaining easy access.
Conclusion
Transforming your small bathroom starts with choosing the right door solution. We’ve explored many options that can dramatically improve both functionality and aesthetics in compact spaces.
Whether you’re drawn to the space-saving benefits of pocket doors or the rustic charm of sliding barn doors each solution offers unique advantages. From accordion doors to Dutch doors and modern sliding glass panels there’s a perfect fit for every style preference and space constraint.
The key is matching your door choice to your exact needs and installation requirements. Consider factors like available wall space moisture resistance and your overall design vision when making your decision.
With the right door solution your small bathroom can feel more spacious functional and stylish than ever before. Start planning your transformation today and discover how much difference the perfect door can make.
Frequently Asked Questions
What are the best door options for small bathrooms?
The best door options for small bathrooms include sliding barn doors, pocket doors, and bifold doors. These alternatives eliminate the need for swing clearance that traditional doors require. Sliding barn doors add rustic charm while saving space, pocket doors slide into wall cavities for maximum floor space, and bifold doors fold in the middle requiring minimal clearance.
How much space do sliding barn doors save compared to traditional doors?
Sliding barn doors eliminate the entire swing radius requirement of traditional doors, which typically need 2-3 feet of clearance. This can free up significant floor space in small bathrooms, allowing for better fixture placement and improved traffic flow. The door slides along a wall-mounted track instead of swinging into the room.
Are pocket doors suitable for bathroom installations?
Yes, pocket doors are excellent for bathrooms as they slide directly into wall cavities, maximizing usable floor space. They maintain functionality and privacy while completely disappearing when open. However, installation requires careful planning for accurate header placement and accommodation of various floor covering thicknesses in the wall cavity.
What materials work best for small bathroom doors?
Moisture-resistant materials like PVC, treated wood, aluminum, and glass work best for small bathroom doors. These materials withstand humid conditions while maintaining durability. Frosted or textured glass options provide privacy while allowing light transmission, making spaces feel larger and brighter.
Can I install accordion doors in a small bathroom myself?
Yes, accordion doors are designed for straightforward installation and typically require minimal clearance. Most accordion door systems can be set up without professional help, as they fold in a zigzag pattern and need minimal swing space. They’re an affordable, flexible option for tight bathroom spaces.
How do French doors work in small bathrooms?
French doors work well in small bathrooms connecting to master bedrooms or dressing areas. Frosted glass French doors provide privacy while allowing natural light, making spaces feel larger. Narrow profile French doors maximize space efficiency, and various frame materials like painted wood or steel complement different design styles.
What are the benefits of changing a door’s swing direction?
Changing a door’s swing direction to open outward can free up valuable interior floor space and improve access to bathroom fixtures. This modification is particularly effective in powder rooms and small bathrooms where every square inch matters for functionality and movement.

