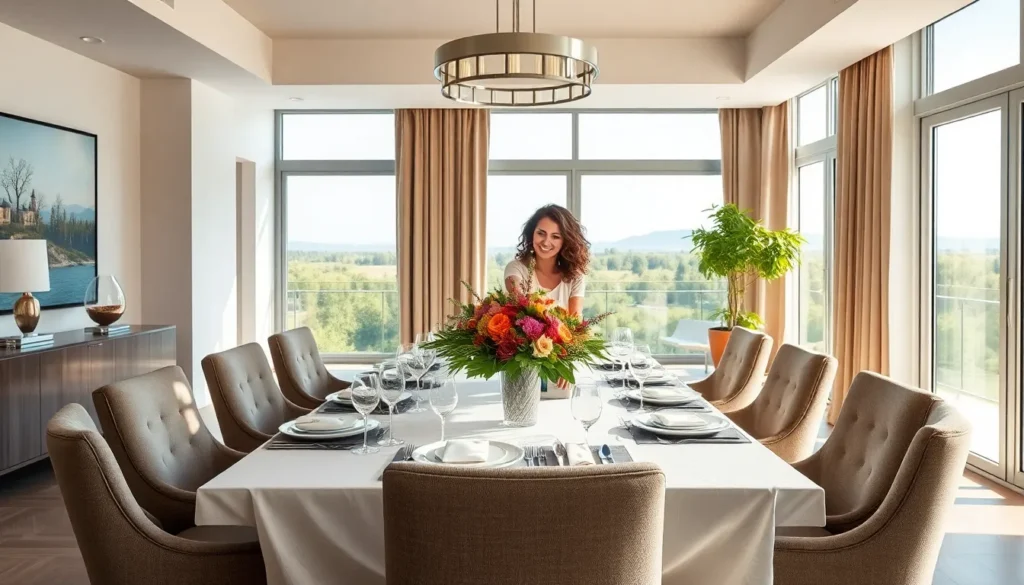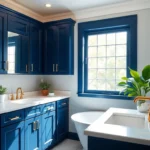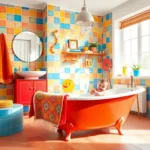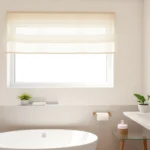We’ve all experienced that awkward moment when dinner guests bump into each other or struggle to navigate around a cramped dining table. The truth is, your dining room’s layout can make or break those special gatherings you’ve been planning for weeks.
A well-designed dining room layout doesn’t just maximize your space – it creates an atmosphere where conversations flow naturally and everyone feels comfortable. Whether you’re working with a cozy breakfast nook or a grand formal dining area, the right arrangement transforms ordinary meals into memorable experiences.
That’s why we’ve compiled the most effective dining room layout strategies that interior designers swear by. From traffic flow principles to furniture placement secrets, these proven ideas will help you create a dining space that’s both functional and inviting, regardless of your room’s size or shape.
Open Concept Dining Room Layout Ideas
Open concept dining rooms offer incredible flexibility for creating memorable dining experiences. We’ll explore strategic approaches that transform these flowing spaces into defined yet connected dining areas.
Defining the Dining Space Without Walls
Lighting fixtures serve as powerful architectural elements that establish dining room boundaries in open layouts. We recommend installing statement pendant lights or chandeliers directly above your dining table to create an invisible ceiling that defines the space below. These fixtures draw the eye upward and naturally separate the dining area from adjacent living spaces.
Ceiling treatments provide another effective method for space definition without physical barriers. We suggest adding coffered ceilings, exposed beams, or different paint colors to distinguish your dining zone from surrounding areas. These overhead elements create visual weight that grounds the dining space and makes it feel intentionally separate.
Floor transitions help establish clear boundaries between dining and living areas in open concepts. We often use different flooring materials like hardwood in dining areas transitioning to tile in kitchens, or we create subtle level changes with raised platforms that elevate the dining space by 2-3 inches.
Creating Visual Separation with Furniture Placement
Strategic furniture positioning allows us to create natural room dividers that maintain open sightlines while defining spaces. We position large pieces like bookcases, console tables, or credenzas perpendicular to walls to create gentle barriers between dining and living areas. These pieces should be 30-36 inches high to preserve the open feel while providing functional separation.
Back-to-back seating arrangements offer practical answers for dividing open spaces effectively. We place dining chairs facing the table while positioning a sofa or loveseat with its back toward the dining area. This configuration creates a natural boundary that doesn’t block light or conversation flow.
Kitchen islands function as excellent transitional elements between cooking and dining zones in open layouts. We recommend islands that measure 7-8 feet long with seating on the dining room side to create a casual eating area that bridges formal dining and kitchen spaces.
Using Area Rugs to Anchor the Dining Zone
Properly sized area rugs establish clear dining room boundaries while adding warmth and texture to open concept spaces. We suggest rugs that extend 24-36 inches beyond each side of your dining table to ensure all chairs remain on the rug when pulled out. For rectangular tables, we recommend rugs measuring at least 8×10 feet, while round tables work best with 8-foot diameter circular rugs.
Rug patterns and colors help distinguish dining areas from adjacent spaces without creating visual conflicts. We choose rugs with distinct patterns or colors that complement but don’t match surrounding area rugs in living spaces. This approach creates subtle separation while maintaining design cohesion throughout the open layout.
Layering techniques add depth and definition to dining spaces in open concepts. We layer smaller decorative rugs over larger neutral base rugs to create visual interest and emphasize the dining zone’s importance within the larger space. This technique works particularly well with jute or sisal base rugs topped with colorful patterned pieces.
Small Dining Room Layout Ideas That Maximize Space
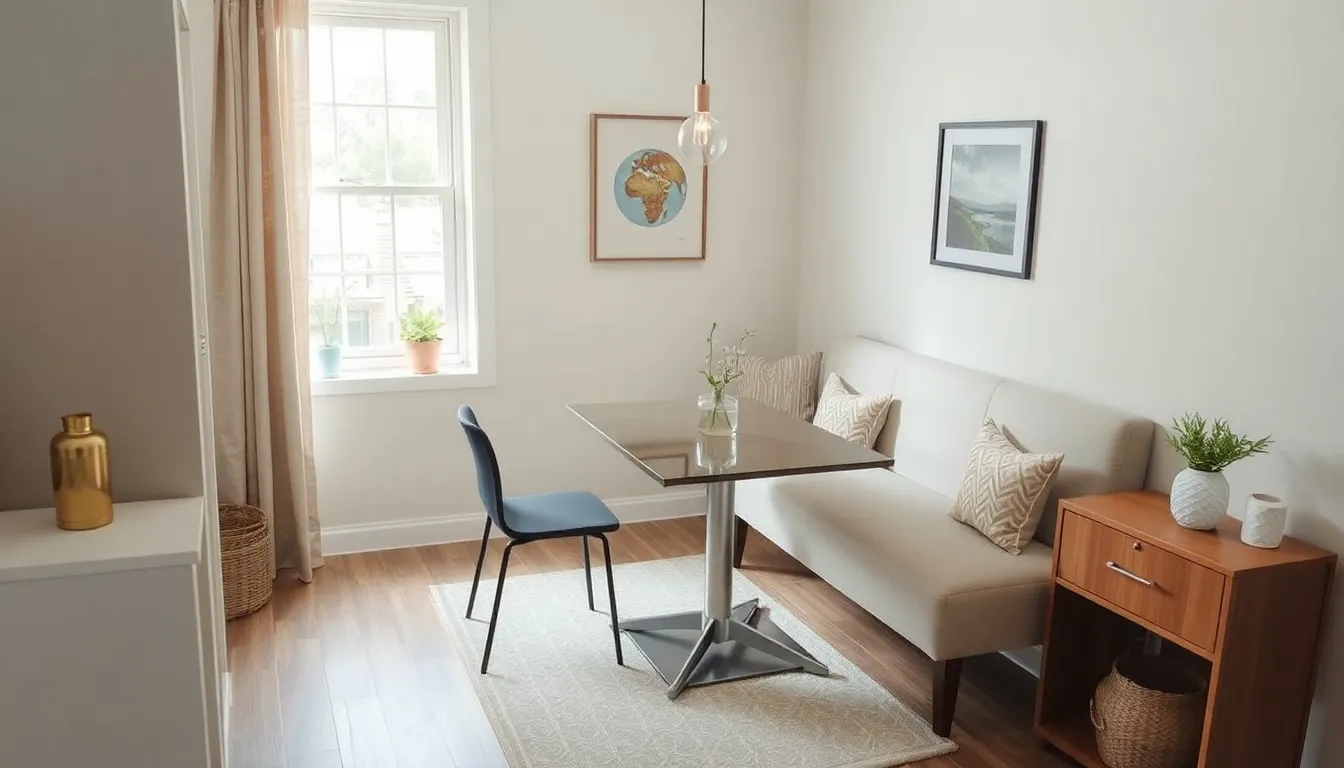
Working with a compact dining space doesn’t mean sacrificing style or functionality. Smart layout choices can transform even the tiniest areas into inviting spaces that accommodate both daily meals and special gatherings.
Corner Dining Nook Arrangements
Bench seating transforms unused corners into intimate dining spots that seat more people than traditional chairs. We recommend installing built-in benches along two walls to create an L-shaped configuration that maximizes every inch of available space. These arrangements can comfortably fit more people while tucking neatly into corners or awkward nooks that might otherwise go unused.
Small square tables work perfectly in corner nooks, providing comfortable seating for four people without overwhelming the space. We suggest choosing tables with clean lines and adding a simple centerpiece to create visual interest without cluttering the area. The intimate setup naturally encourages conversation while making efficient use of your room’s footprint.
Storage benches add dual functionality by hiding dining linens, seasonal items, or games beneath the seating area. We often see homeowners use these clever answers to eliminate the need for additional storage furniture while maintaining a clean, uncluttered appearance.
Wall-Mounted Drop-Leaf Table Answers
Drop leaf tables fold completely flat against the wall when not in use, freeing up valuable floor space in extremely tight quarters. We’ve found these answers particularly effective in studio apartments or narrow dining areas where permanent furniture would create traffic flow issues. The tables can be installed at any height to accommodate standing or seated dining preferences.
Corner installations maximize functionality while minimizing visual impact on the room’s overall design. We recommend positioning these tables where they won’t interfere with doorways or high-traffic areas. Many models feature elegant hardware that becomes part of the wall’s decorative element when folded.
Wall mounted options eliminate the need for table legs, creating an incredibly streamlined look that doesn’t compete with other furniture pieces. We particularly appreciate how these answers work in galley-style spaces where every square foot counts toward creating a functional dining experience.
Multifunctional Furniture Strategies
Extendable dining tables grow when you’re hosting guests and shrink back down for everyday use, adapting to your changing needs. We recommend butterfly leaf tables or pedestal designs that expand smoothly without requiring separate storage for additional pieces. These versatile options let you accommodate anywhere from two to eight people depending on the occasion.
Foldable chairs store easily in closets or against walls when you need extra floor space for other activities. We suggest choosing lightweight designs with clean lines that complement your existing decor. Stackable options work particularly well since they require minimal storage footprint while providing seating flexibility.
Alcove benches and banquettes turn architectural features into cozy dining areas that feel custom built for your space. We often recommend adding plush cushions and throw pillows to create comfortable seating that rivals traditional dining chairs. These built-in answers typically cost less than separate furniture while maximizing your room’s unique layout characteristics.
Formal Dining Room Layout Ideas for Elegant Entertaining
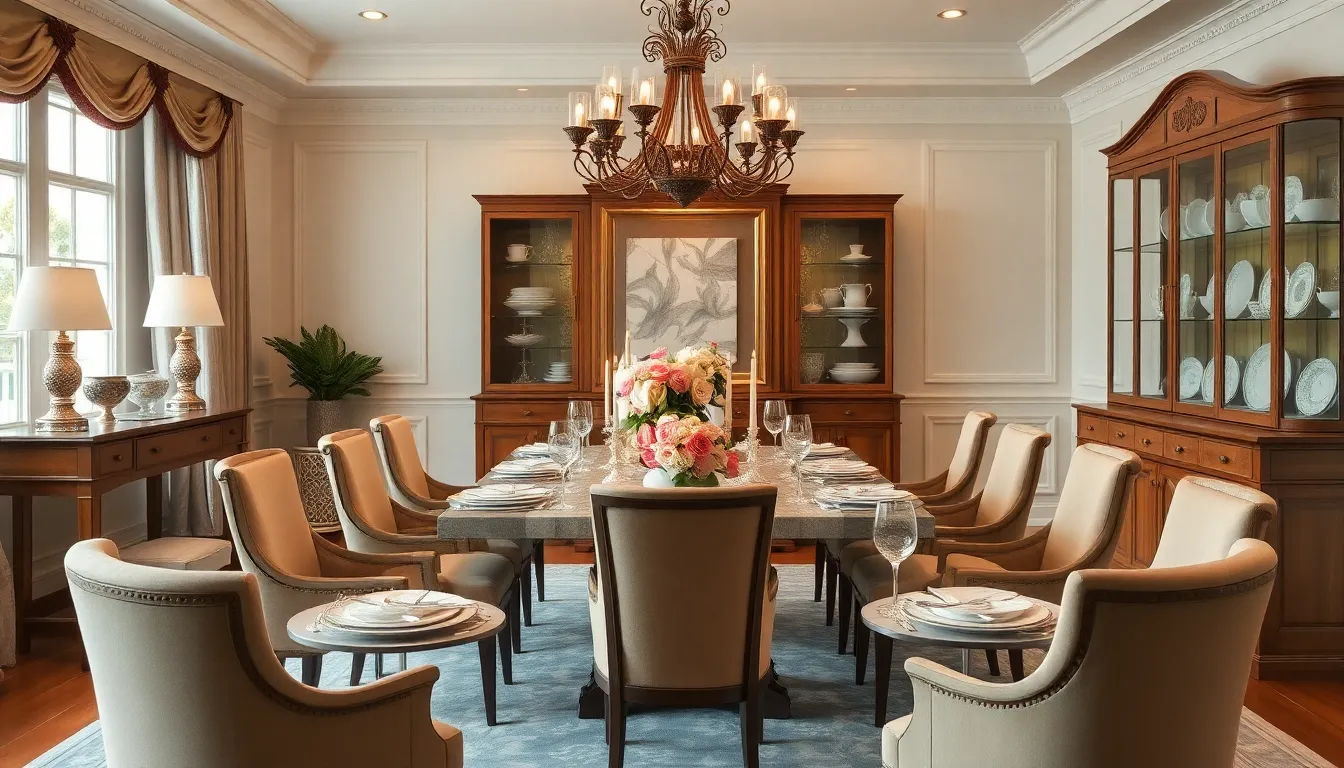
Formal dining rooms require sophisticated layout strategies that balance grandeur with functionality. We’ll explore proven arrangements that create memorable entertaining experiences while maintaining the refined atmosphere your guests expect.
Traditional Centered Table Placement
Centerpiece positioning creates the most impactful formal dining arrangement by placing your table at the room’s center. This central placement allows for balanced seating distribution and natural symmetry that enhances your room’s inherent elegance.
Proportional sizing ensures your dining table fits comfortably within the space boundaries. We recommend maintaining adequate clearance around the table perimeter to accommodate chair movement and guest circulation during formal meals.
Visual anchoring occurs naturally when you center the table, creating a focal point that draws attention and establishes the room’s primary purpose. This arrangement works particularly well in square or rectangular dining rooms where symmetry can be fully achieved.
Sideboard and China Cabinet Positioning
Strategic wall placement maximizes your storage capacity while maintaining clean sightlines throughout the room. Position sideboards and china cabinets along perimeter walls to create uncluttered pathways and showcase your finest dinnerware collections.
Serving proximity becomes essential when you place sideboards near the dining table for convenient meal service. This arrangement facilitates smooth transitions between courses and provides easy access to serving pieces during formal entertaining.
Display optimization transforms functional storage into decorative elements that enhance your room’s sophistication. China cabinets positioned opposite the main entrance create stunning first impressions while keeping precious items safely stored and beautifully presented.
Creating Conversation Areas with Seating
Circular arrangements foster intimate conversations by positioning chairs in rounded or U-shaped configurations around your dining table. This setup encourages natural dialogue flow and ensures every guest feels included in the evening’s discussions.
Flexible seating options accommodate varying group sizes through strategic placement of additional furniture pieces. Consider incorporating built-in banquettes or elegant bench seating to create versatile arrangements that adapt to different entertaining needs.
Supplementary zones expand your hosting capabilities by adding smaller seating clusters near windows or corners. These intimate areas provide comfortable spaces for pre-dinner cocktails or post-meal conversations while maintaining the formal atmosphere your guests appreciate.
Galley-Style Dining Room Layout Ideas for Narrow Spaces
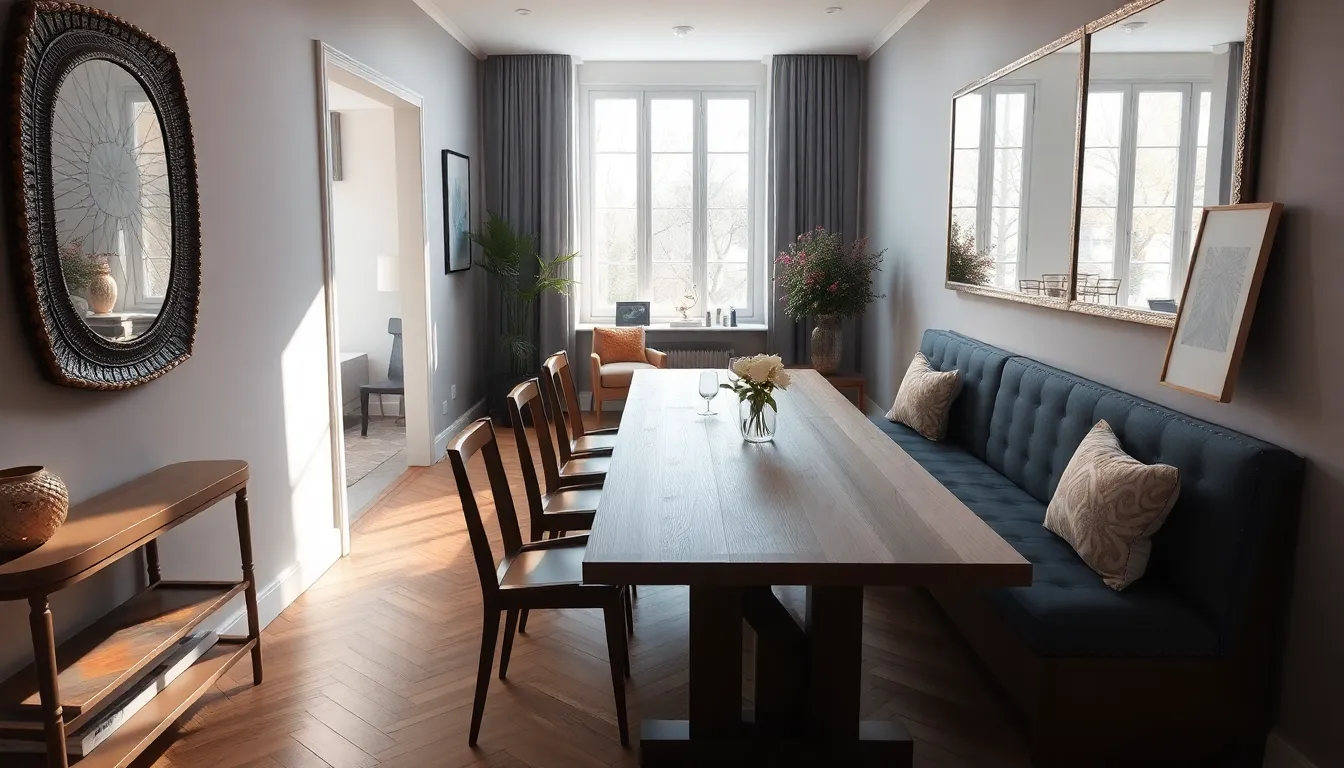
Narrow dining rooms require strategic planning to maximize both functionality and visual appeal. We’ve identified three key approaches that transform challenging galley spaces into inviting dining areas.
Long Table Arrangements Along One Wall
Long table placement against a single wall optimizes floor space in rectangular dining rooms. We recommend positioning the table parallel to the longest wall to create maximum clearance for movement and chair placement. This arrangement works exceptionally well in open concept homes where orienting the table perpendicular to a kitchen island creates symmetrical balance and improves traffic flow between areas.
Pairing long tables with benches or slim chairs provides flexible seating options while maintaining the streamlined appearance essential for narrow spaces. We find this setup particularly effective for entertaining larger groups without overwhelming the room’s proportions. The wall mounted approach also leaves the opposite side of the room completely open for additional storage or decorative elements.
Banquette Seating Answers
Built in bench seating offers the ultimate space saving solution for galley dining rooms. We customize banquettes to fit corners or alcoves, transforming awkward architectural features into functional dining areas with hidden storage capabilities underneath the seats.
Positioning banquettes under windows creates intimate seating while making the space feel cozy and purposeful. This arrangement maximizes every square inch of available floor space while providing comfortable dining for multiple people. We often incorporate banquettes on one end of narrow rooms to anchor the dining area and create a defined eating zone within multi functional spaces.
Strategic Mirror Placement for Visual Expansion
Large mirrors positioned opposite windows or focal points reflect natural light and outdoor scenery to make narrow dining rooms appear significantly larger and brighter. We place oversized mirrors behind buffets or sideboards to double the visual impact of decorative displays while improving the overall sense of openness.
This technique works particularly well in galley layouts where wall space is limited but visual expansion is crucial. We recommend choosing mirrors that span at least two thirds of the wall width to create maximum impact without overwhelming the narrow proportions of the space.
L-Shaped Dining Room Layout Ideas for Unique Floor Plans
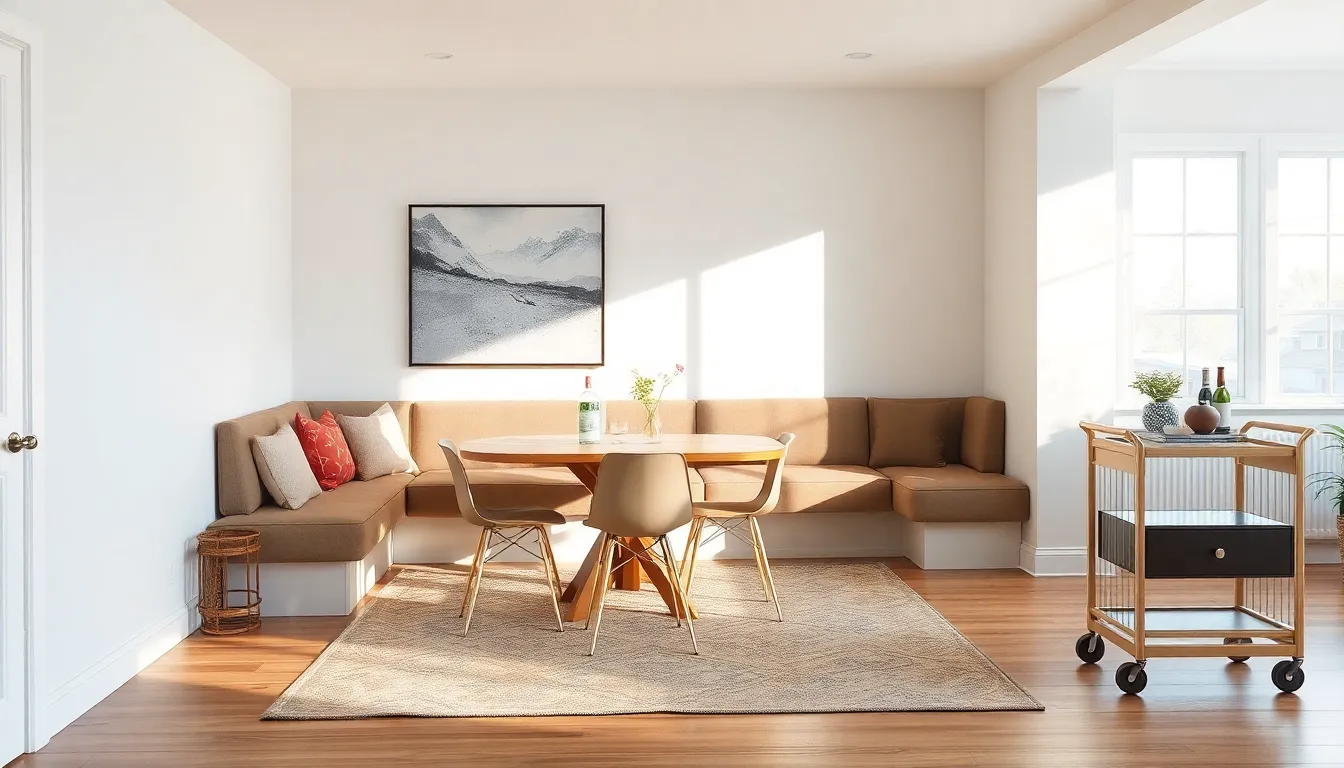
L-shaped dining rooms present distinctive opportunities to create ever-changing and functional spaces that work beautifully with unconventional floor plans. We’ve discovered that these angular layouts often become the most memorable and efficient dining areas when approached strategically.
Maximizing Corner Space Efficiently
Built-in banquettes transform awkward corner spaces into cozy dining retreats that maximize seating capacity. We position L-shaped banquette seating to create intimate dining nooks that work exceptionally well in small or open-plan spaces, providing both seating and clear area definition.
Corner placement strategies help us make the most of every square foot by positioning dining tables or banquette configurations directly in room corners. We enhance these corner arrangements with large art pieces that create thoughtful focal points and draw the eye upward.
Perfectly sized rugs define the dining area boundaries and create distinct spaces within larger open-plan rooms. We select rugs that anchor the L-shaped configuration while maintaining visual flow throughout the connected spaces.
Dual-Purpose Zone Creation
Bar setups integrate seamlessly into L-shaped dining rooms to create entertaining zones that serve multiple functions. We incorporate built-in bars or mobile bar carts into one section of the L-shape, making these spaces ideal for both casual dining and formal entertaining.
Zoning techniques help us divide L-shaped rooms into distinct areas that serve different purposes throughout the day. We create separate zones for dining, lounging, or work spaces by using furniture placement and visual cues rather than physical barriers.
Wine walls and home wet bars anchor one section of the L-shaped layout while improving both functionality and aesthetic appeal. We position these focal points strategically to create natural gathering spots that complement the dining area.
Traffic Flow Optimization Techniques
Strategic table placement along the longest wall preserves natural traffic flow and allows easy movement between different sections of the L-shaped room. We position dining tables to maintain clear pathways while maximizing the usable floor space.
Spacing standards require us to maintain at least 48 inches between furniture pieces and room perimeters, though we often recommend additional space for enhanced comfort. We ensure adequate clearance around all furniture to prevent bottlenecks in high-traffic areas.
Circulation patterns guide our furniture arrangements to create intuitive pathways that connect different zones within the L-shaped layout. We design these flow patterns to feel natural and accommodate multiple people moving through the space simultaneously.
Kitchen-Adjacent Dining Room Layout Ideas
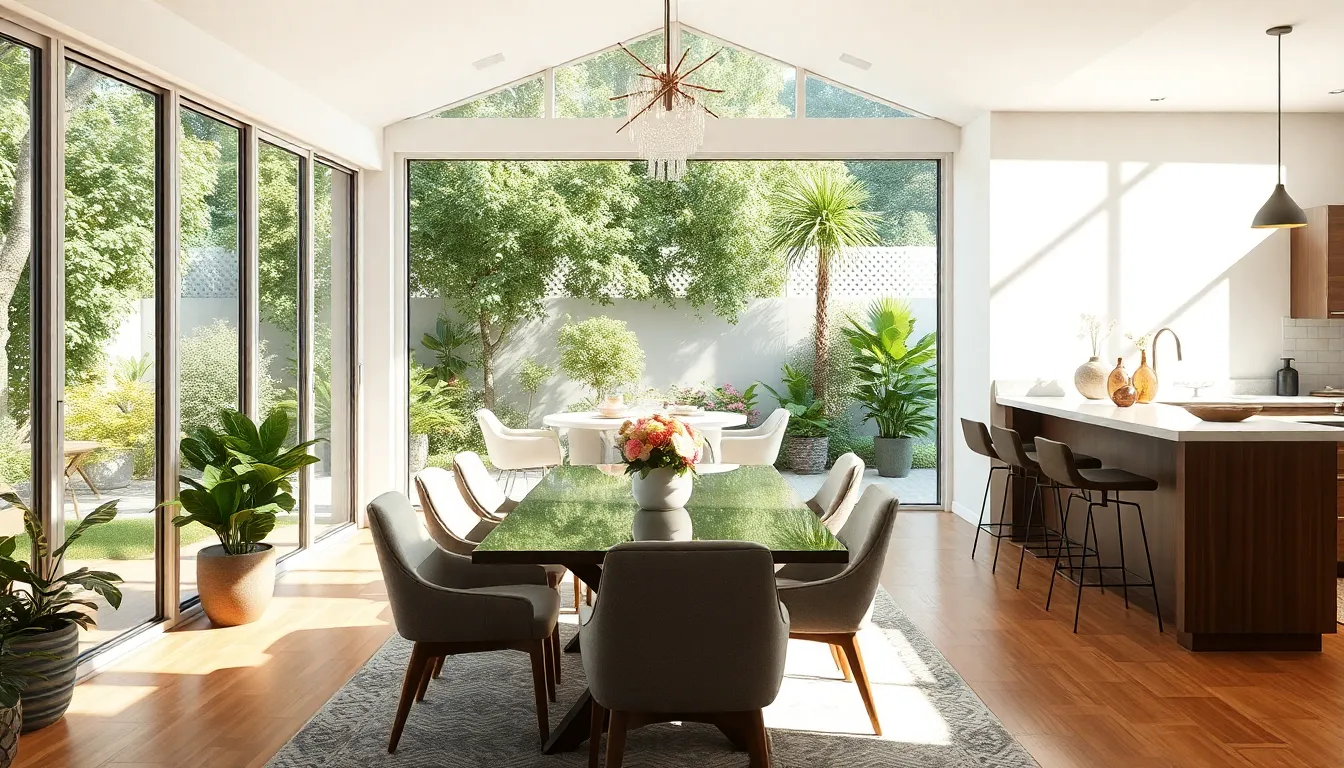
Kitchen-adjacent dining rooms offer unique opportunities to create cohesive spaces that enhance both cooking and dining experiences. We’ll explore strategic approaches that maximize functionality while maintaining distinct zones for each activity.
Seamless Indoor-Outdoor Transitions
Sunroom integration transforms bright spaces into dining areas that feel connected to nature. Converting a sunroom into your dining space allows natural light to illuminate the room while creating an airy atmosphere that makes the space feel larger and more open.
Large windows create visual connections between indoor dining areas and outdoor spaces. Installing sliding glass doors or floor-to-ceiling windows blurs the boundaries between your dining room and garden or patio areas.
Natural light becomes a design element when you position your dining table near these expansive windows. This placement maximizes daylight throughout meals while providing scenic views that enhance the dining experience.
Pass-Through Window Integration
Pass-through counters bridge the gap between kitchen and dining areas with functional style. Designing a pass-through window or counter creates an efficient serving station that facilitates food transfer while maintaining interaction between spaces.
Counter height windows work particularly well for casual dining setups. These openings allow conversation to flow freely between the kitchen and dining room while keeping the spaces visually connected.
Service efficiency improves dramatically when you incorporate these architectural elements. Pass-through windows eliminate the need to navigate around walls or through doorways when serving meals or clearing dishes.
Coordinating Design Elements Between Spaces
Unified color schemes create visual continuity between kitchen and dining areas. Using consistent paint colors, cabinet finishes, or accent tones throughout both spaces establishes a harmonious flow that makes the entire area feel intentionally designed.
Matching furniture styles ensure your dining room complements kitchen fixtures and cabinetry. Selecting dining chairs that echo the style of your kitchen island stools or choosing a dining table that matches your kitchen’s wood tones creates cohesive design language.
Material coordination extends the connection between spaces through flooring and countertop choices. Continuing the same hardwood flooring or using similar stone materials helps unify the kitchen and dining areas while maintaining their distinct functions.
Round Table Dining Room Layout Ideas for Better Flow
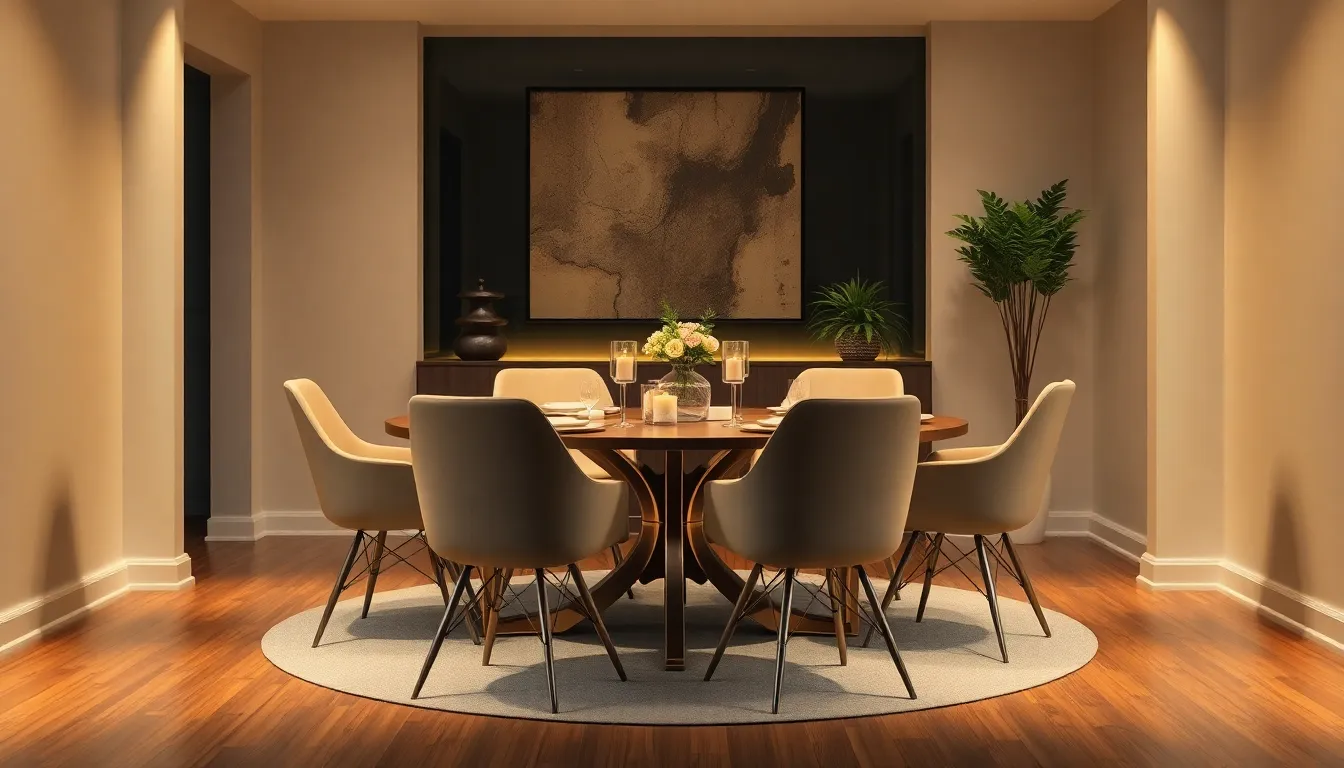
Round tables create natural conversation hubs that encourage interaction among all guests. We’ll explore strategic layout techniques that maximize both comfort and functionality in your circular dining space.
Optimal Spacing Around Circular Tables
Positioning your round table requires careful consideration of surrounding clearances to ensure smooth traffic flow. We recommend maintaining at least 36 inches between the table’s edge and any walls or furniture pieces, creating adequate space for comfortable movement around the dining area.
Strategic placement prevents chairs from obstructing doorways when pulled out for seating. Orient chairs to face into the room rather than toward walls, maintaining clear pathways to kitchen and serving areas. This arrangement keeps natural traffic patterns flowing while allowing easy access for meal service.
Table size should accommodate your space without overwhelming the room’s proportions. Consider the room’s dimensions when selecting diameter, ensuring guests can move freely behind seated diners without feeling cramped or restricted.
Chair Selection for Round Table Settings
Chair placement around circular tables requires attention to both quantity and positioning for visual harmony. Use an even number of chairs, typically six or eight, to maintain balanced proportions and create symmetrical arrangements that feel intentionally designed.
Space chairs evenly with consistent distances between each seat to avoid crowded or sparse areas. This uniform distribution creates a welcoming atmosphere where each guest feels equally included in conversations.
Mixed chair styles can work effectively when arranged thoughtfully. Use matching pairs positioned opposite each other to maintain symmetry while introducing creative variety in your seating choices. Swivel chairs offer added flexibility for guests to turn and engage with others more easily.
Versatility in chair selection allows you to complement your table’s style, whether modern, traditional, or eclectic. Choose pieces that enhance rather than compete with your round table’s design aesthetic.
Lighting Placement Above Round Dining Tables
Traditional overhead chandeliers can obstruct eye contact across round tables, disrupting the natural conversation flow these arrangements encourage. We suggest avoiding single overhead fixtures that create barriers between seated guests.
Ambient lighting creates a more intimate and functional dining environment. Use a combination of candles and dimmable lighting sources to establish warm, welcoming atmosphere without blocking sightlines across the table.
Perimeter lighting enhances the overall illumination scheme effectively. Position table lamps or floor lamps around the room’s edges to provide adequate brightness while maintaining the open feel that makes round table dining so appealing.
Multiple light sources at varying heights create depth and visual interest. This layered approach eliminates harsh shadows while ensuring all guests feel equally illuminated and comfortable during meals.
Rectangular Dining Room Layout Ideas for Classic Appeal
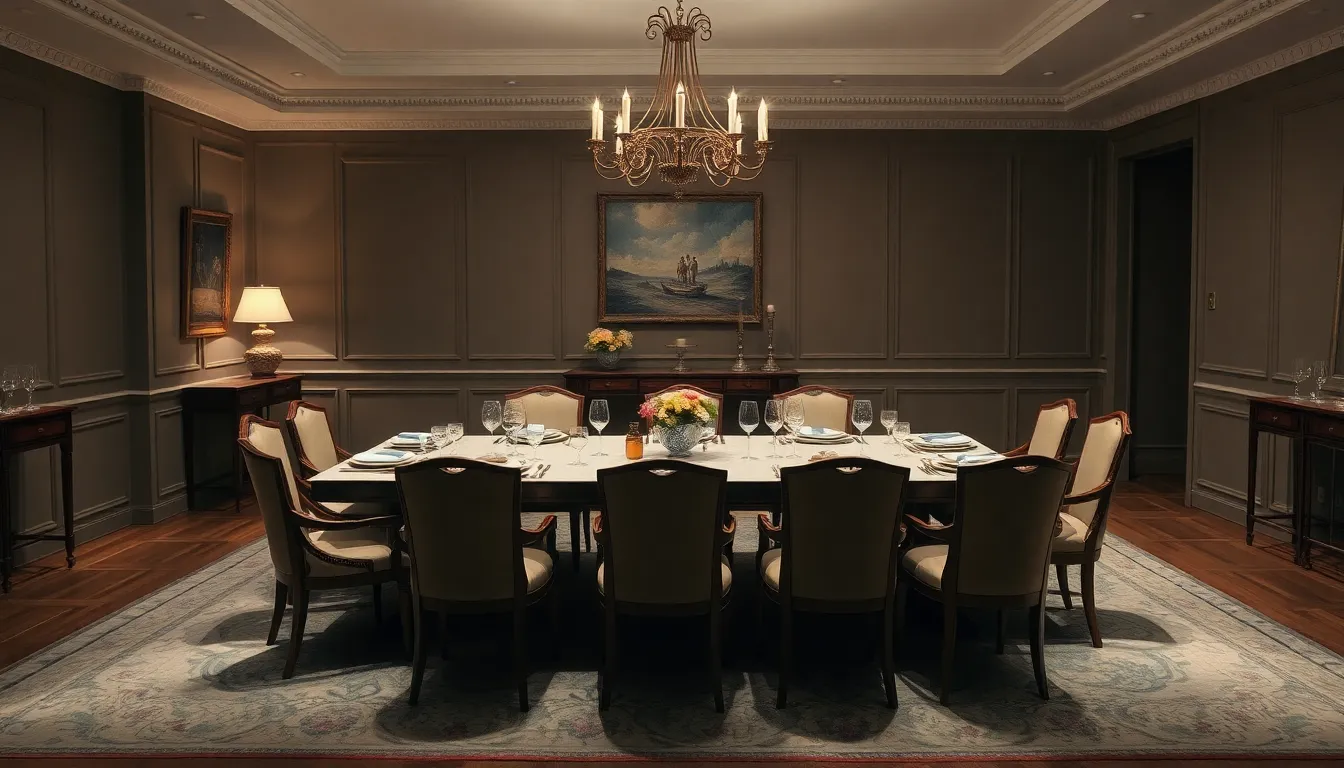
Rectangular dining rooms naturally lend themselves to traditional arrangements that create formal yet functional spaces for memorable meals. We’ll explore how to maximize these elongated layouts while maintaining elegant appeal.
Standard Six to Eight-Seat Arrangements
Optimal seating configuration in rectangular dining rooms accommodates six to eight guests through strategic chair placement. Position two chairs at each table end and arrange two to three chairs along each long side to ensure comfortable spacing between diners. Maintain a minimum of 36 inches between the table edge and surrounding walls or furniture pieces to allow easy movement during meals.
Traffic flow considerations become essential when hosting larger groups in rectangular spaces. Create clear pathways by keeping the primary walkway along the room’s longest wall unobstructed. Reserve wider spacing near the table head for serving access while maintaining symmetrical balance throughout the arrangement.
Proportional sizing ensures your rectangular table fits harmoniously within the room dimensions. We recommend tables that leave adequate space for pulled-out chairs plus an additional 12 to 18 inches for comfortable passage behind seated guests.
Buffet and Storage Integration
Strategic buffet placement along one wall provides essential serving space while maximizing storage for dishes and linens. Position these pieces near the table head to help easy access during meal service while preserving the required 36-inch clearance around your dining table.
Display opportunities emerge through open shelving or glass-front cabinets that showcase decorative items while keeping entertaining essentials within reach. Choose pieces that complement your table height and room proportions to maintain visual harmony.
Functional storage answers include sideboards with built-in wine storage or china cabinets with adjustable shelving for varying dish sizes. We suggest coordinating these pieces with your dining table finish to create a cohesive look throughout the space.
Chandelier Positioning Guidelines
Centered placement over your rectangular dining table creates visual balance and proper illumination distribution. Hang the chandelier bottom 30 to 36 inches above the tabletop in rooms with standard ceiling heights to achieve optimal lighting without obstructing conversation.
Ceiling height adjustments require maintaining at least 6 feet of clearance from floor to fixture bottom in rooms with lower ceilings. Scale your chandelier proportionally to match both table size and room dimensions for balanced visual weight.
Light distribution techniques work best with adjustable pendants or multi-light fixtures that customize illumination across the entire table surface. Consider dimmer switches to adapt lighting levels from intimate dinners to larger gatherings while maintaining the classic rectangular room appeal.
Multi-Functional Dining Room Layout Ideas
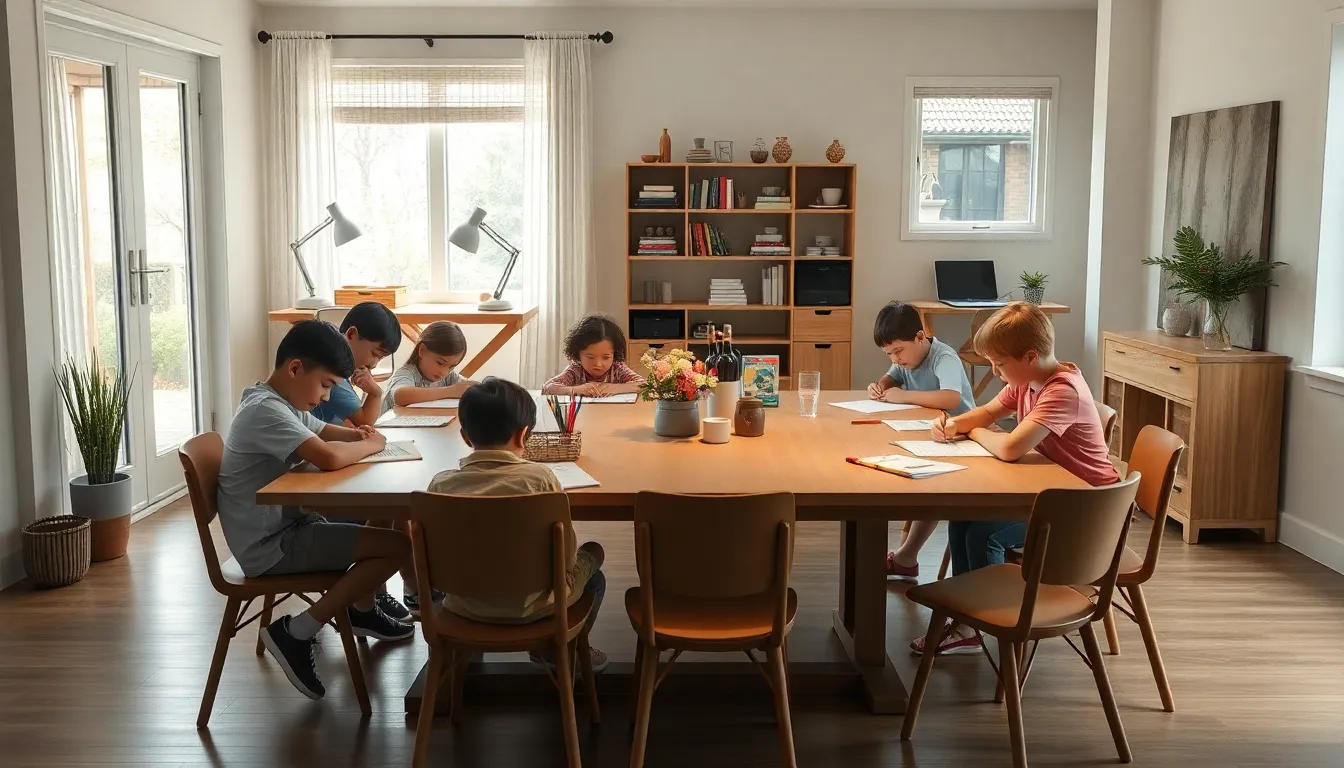
Today’s dining rooms serve multiple purposes beyond traditional meal service. We can transform these versatile spaces into productive work areas and organized family hubs while maintaining their primary entertaining function.
Home Office Integration Strategies
Corner desk placement maximizes dining room functionality without disrupting the main table arrangement. We recommend positioning a compact workstation in an underutilized corner where natural light flows freely from windows. This setup creates a dedicated workspace that’s easily accessible yet separate from dining activities.
Storage answers for office supplies keep the dual purpose space organized and clutter free. Built in drawers beneath corner desks or floating shelves above workstations provide essential organization without overwhelming the room’s aesthetic. These storage elements blend seamlessly with dining room furniture when we choose matching finishes and hardware.
Additional lighting transforms dining rooms into productive work environments during daytime hours. Table lamps positioned on corner desks provide focused task lighting for computer work and paperwork. Floor lamps with adjustable arms offer flexible illumination that adapts to different work activities throughout the day.
Assignments Station Setup for Families
Family study areas use dining room tables as spacious assignments centers that accommodate multiple children simultaneously. Large rectangular tables provide ample surface area for spreading out textbooks, art projects, and computer assignments. This arrangement allows parents to supervise and assist with assignments while preparing meals in adjacent kitchen spaces.
Task lighting creates focused work zones for each family member using the assignments station. Adjustable desk lamps positioned at strategic intervals around the dining table eliminate shadows and reduce eye strain during evening study sessions. We suggest using lamps with dimmer switches to accommodate different ages and assignments requirements.
Storage containers for school supplies maintain organization while keeping essential items within easy reach. Labeled baskets positioned on nearby shelves or in dining room cabinets store pencils, markers, calculators, and other frequently used materials. Rolling carts provide mobile storage that moves easily between assignments areas and other rooms when needed.
Seasonal Decoration Storage Answers
Storage bins with clear labels organize seasonal decorations efficiently while keeping them accessible for quick room transformations. We recommend storing holiday dishes, linens, and centerpieces in matching containers that stack neatly in dining room closets or cabinets. This system allows us to rotate decorative elements without creating visual clutter during off seasons.
Shelves and cubbies display frequently rotated items while storing backup decorations out of sight. Upper cabinet spaces accommodate less frequently used holiday dishes and serving pieces that only appear during special occasions. Lower shelves house everyday items that transition easily between seasons with simple styling adjustments.
Under table storage containers maximize dining room functionality by utilizing often overlooked spaces beneath sideboards and serving tables. These hidden storage areas keep seasonal table runners, placemats, and centerpiece components organized and dust free. Pull out bins make accessing stored items effortless while maintaining the room’s clean appearance.
Conclusion
Creating the perfect dining room layout comes down to understanding your space and how you’ll use it. Whether you’re working with an open concept area or a narrow galley we’ve shown you practical answers that maximize both function and style.
The key is balancing traffic flow with comfort while ensuring your furniture choices complement your room’s unique shape and size. From intimate corner banquettes to elegant rectangular arrangements each layout approach offers distinct advantages for different lifestyles and entertaining needs.
Remember that today’s dining rooms serve multiple purposes beyond meals. By incorporating flexible furniture and smart storage answers you can create a space that adapts to your family’s changing needs while maintaining its primary role as a gathering place for memorable moments.
Frequently Asked Questions
What is the most important factor in designing a dining room layout?
The most important factor is ensuring proper traffic flow and adequate clearance around the dining table. Aim for at least 36 inches of space around the table to allow chairs to be pulled out comfortably and people to move freely during meals.
How can I define a dining area in an open concept layout?
Use lighting fixtures, ceiling treatments, and floor transitions to create visual boundaries without walls. Strategic furniture placement, properly sized area rugs that extend beyond the table, and kitchen islands can also serve as natural room dividers while maintaining open sightlines.
What are the best furniture solutions for small dining rooms?
Corner dining nooks with built-in benches and small square tables maximize seating in compact spaces. Wall-mounted drop-leaf tables, extendable dining tables, and foldable chairs provide flexibility. Storage benches offer dual functionality by providing seating and hidden storage.
How should I arrange furniture in a formal dining room?
Center the dining table in square or rectangular rooms for visual symmetry. Position sideboards and china cabinets strategically for storage while maintaining clean sightlines. Create conversation areas with circular seating arrangements and ensure proportional sizing with adequate clearance.
What layout works best for narrow dining rooms?
Arrange long tables along one wall paired with benches or slim chairs. Built-in banquette seating transforms corners into functional dining areas. Place large mirrors strategically to visually expand the space by reflecting light and creating the illusion of depth.
How can I optimize an L-shaped dining room?
Maximize corner space with built-in banquettes to create intimate dining nooks. Use large art pieces to enhance these arrangements. Consider dual-purpose zones like integrated bar setups, and maintain strategic table placement with adequate spacing for smooth traffic flow.
What’s the ideal spacing for round dining tables?
Maintain at least 36 inches of clearance around circular tables for smooth traffic flow and proper chair movement. Choose even numbers of chairs for visual balance and consider mixed styles for interest. Position lighting to enhance ambiance without obstructing conversation sightlines.
How can I make my dining room multi-functional?
Integrate corner desks for home office setups without disrupting the main dining arrangement. Use the dining table as a family study area with proper task lighting and organized storage. Implement seasonal decoration storage solutions with labeled bins and shelves.
What should I consider when connecting kitchen and dining areas?
Create seamless transitions through coordinated color schemes and furniture styles. Consider pass-through windows for interaction between spaces. Convert sunrooms into dining areas for natural light benefits, and ensure both spaces feel intentionally designed and harmonious.
How do I choose the right size dining table for my room?
Select tables proportional to your room size, allowing for proper clearance and traffic flow. For rectangular rooms, consider seating configurations for six to eight guests. Ensure the table doesn’t overwhelm the space while providing adequate surface area for dining and activities.

