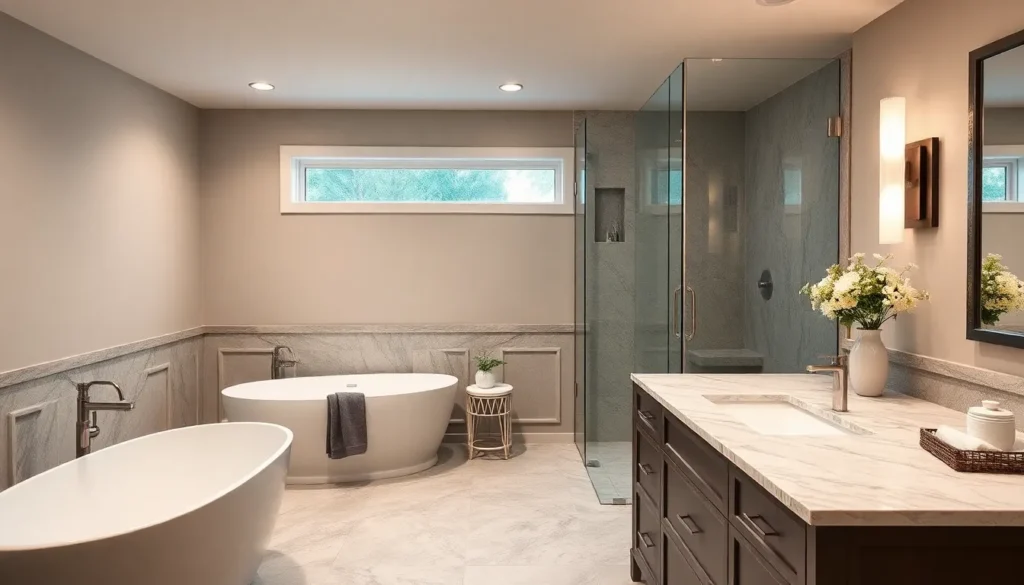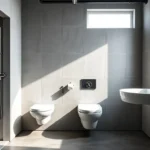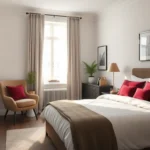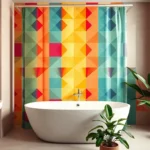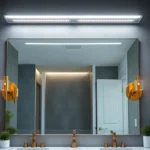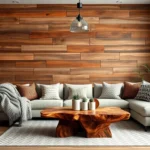Transforming your basement into a functional bathroom space can be one of the most rewarding home improvement projects you’ll ever tackle. We’ve seen countless homeowners unlock their basement’s potential by adding a well-designed bathroom that not only increases property value but also provides essential convenience for family and guests.
Basement bathrooms present unique challenges that don’t exist with traditional above-ground installations. From managing moisture and ventilation to working around existing plumbing and structural elements we need to consider every detail carefully. The good news? With proper planning and creative design answers these obstacles become opportunities to create something truly special.
Whether you’re looking to add a simple half-bath or create a luxurious full bathroom retreat we’ll guide you through the essential considerations that make basement bathroom projects successful. From waterproofing strategies to space-maximizing layouts you’ll discover how to turn that underutilized basement area into a valuable functional space your family will love.
Transform Your Basement Into a Luxurious Master Bathroom Suite
Converting your basement bathroom into a master suite elevates your home’s luxury quotient while maximizing your investment returns. We’ll explore how premium upgrades can transform this space into a retreat that rivals any upscale hotel bathroom.
Installing Premium Fixtures and Finishes
Premium fixtures serve as the foundation of any luxurious basement bathroom transformation. We recommend investing in a freestanding soaking tub as your centerpiece, which creates an immediate focal point and spa-like ambiance. Walk-in showers with frameless glass enclosures provide that modern, open feel while maintaining the elegant aesthetic you’re seeking.
Quality vanities deserve special attention in your basement bathroom suite design. Double vanity configurations with quartz or marble countertops offer both functionality and sophistication. Choose undermount sinks in ceramic or stone materials for a seamless, high-end appearance.
Finishing touches make all the difference in achieving that master suite luxury. We suggest selecting brushed gold or matte black hardware throughout your fixtures for consistency and modern appeal. Natural stone tiles or luxury vinyl planks create beautiful flooring options that handle basement moisture while delivering premium aesthetics.
Creating a Spa-Like Atmosphere with Lighting
Layered lighting transforms your basement bathroom from functional to phenomenal. We combine ambient, task, and accent lighting to create depth and warmth in what might otherwise feel like a cold underground space. LED recessed lights provide general illumination while pendant lights or wall sconces add character and visual interest.
Vanity lighting requires special consideration in basement bathroom suites. We install LED strip lights behind mirrors or choose statement light fixtures on either side of your vanity mirror. This approach eliminates shadows and creates even, flattering light for daily grooming routines.
Accent lighting adds that final touch of luxury to your basement bathroom transformation. Consider LED strip lighting under floating vanities, around bathtub niches, or behind decorative wall elements. Dimmer switches on all lighting circuits let you adjust the mood from bright and energizing to soft and relaxing.
Adding Heated Floors for Ultimate Comfort
Heated floors eliminate the biggest comfort concern in basement bathroom spaces. We install electric radiant heating systems beneath your tile or luxury vinyl flooring to create consistent warmth underfoot. This upgrade proves especially valuable during winter months when basement temperatures naturally drop.
Installation timing matters for heated flooring in basement bathroom projects. We recommend incorporating the heating elements during your initial renovation phase rather than retrofitting later. Electric systems work best for smaller bathroom spaces, while hydronic systems suit larger master suite configurations.
Temperature control systems give you complete command over your basement bathroom comfort. We install programmable thermostats that learn your daily routines and automatically adjust floor temperatures. Smart thermostats connect to your home automation system, allowing remote control through smartphone apps.
Design a Compact Half Bath Under the Stairs
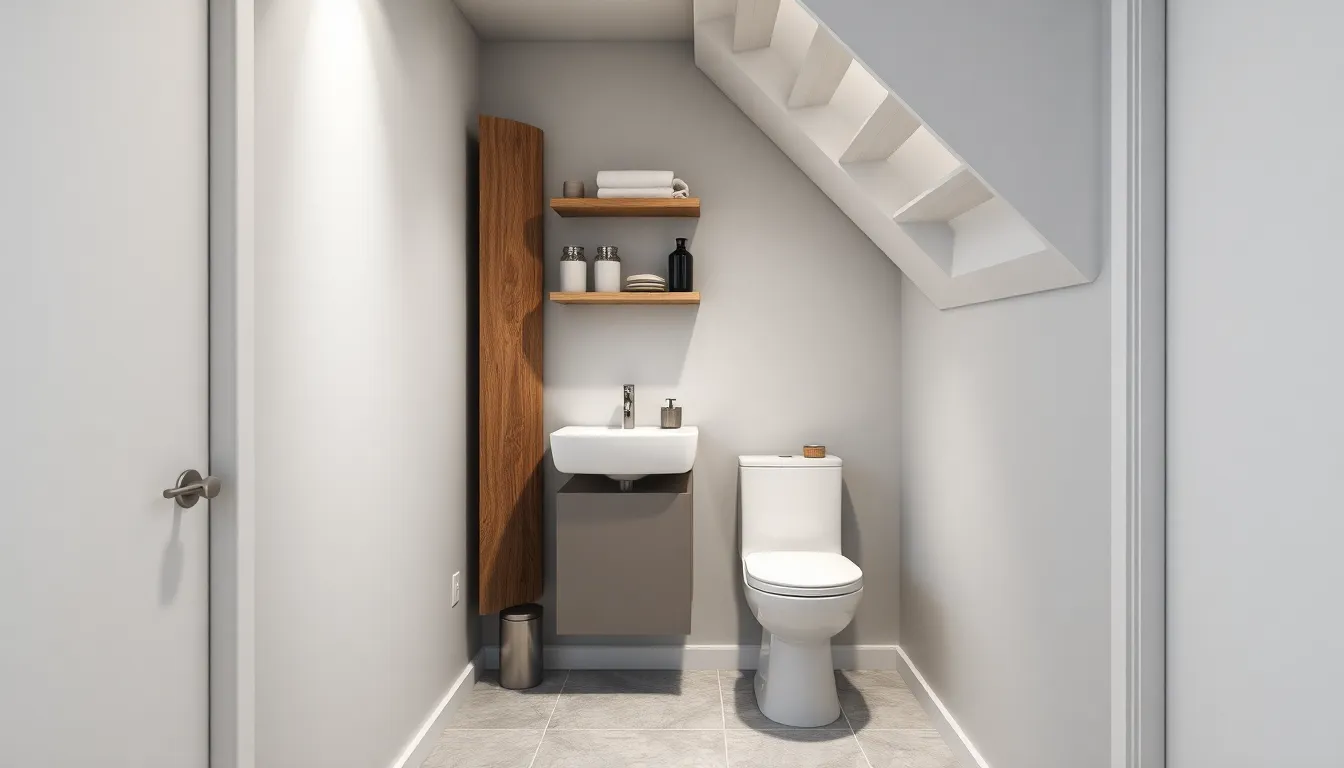
Transforming the awkward space beneath basement stairs into a functional half bath requires strategic planning and clever design choices. We’ll show you how to maximize every square inch while creating a comfortable and stylish powder room.
Maximizing Limited Square Footage
Open concept layouts create the illusion of more space in cramped quarters. Floating vanities work exceptionally well because they free up floor space and make the area feel less confined than traditional cabinet-style units.
Strategic placement of fixtures helps us make the most of irregular dimensions under stairwells. Position the toilet in the tallest section where headroom allows comfortable use, while placing the sink in areas with lower clearance.
Light colors on walls and ceilings reflect available light and visually expand the space. We recommend whites, pale grays, or soft beiges to brighten the naturally dim area beneath stairs.
Minimal visual barriers between fixtures prevent the space from feeling chopped up. Skip unnecessary partitions or bulky elements that could make the compact area feel even smaller.
Choosing Space-Saving Fixtures
Corner sinks use otherwise wasted angular spaces perfectly in under-stair installations. These triangular fixtures fit snugly into tight corners while providing adequate washing space.
Wall mounted toilets save precious floor space and create cleaner sight lines throughout the compact bathroom. The tank hides within the wall, giving you several additional inches of floor area.
Narrow profile vanities measure 12-18 inches deep compared to standard 24-inch models. These slimmer units provide essential storage and counter space without overwhelming the limited square footage.
Pedestal sinks offer another space efficient option when storage isn’t a primary concern. Their streamlined profile takes up minimal floor space while maintaining proper functionality.
Incorporating Creative Storage Answers
Vertical storage maximizes wall space from floor to ceiling in compact half baths. Install tall, narrow shelving units or built-in wall niches to hold toiletries and supplies without consuming floor area.
Recessed medicine cabinets carved into wall cavities provide hidden storage that doesn’t protrude into the walking space. These built-in answers work particularly well in the deeper sections under stairs.
Under sink organizers transform wasted cabinet space into functional storage areas. Pull-out drawers and tiered shelving systems help organize cleaning supplies and extra toilet paper efficiently.
Door-mounted storage turns the back of the bathroom door into valuable real estate. Install hooks for towels, narrow shelves for supplies, or over-the-door organizers for toiletries.
Floating shelves mounted above the toilet or alongside the sink provide display space for decorative items and frequently used essentials. These streamlined storage answers don’t interrupt the clean lines of your compact design.
Build a Family-Friendly Full Bathroom with Shower
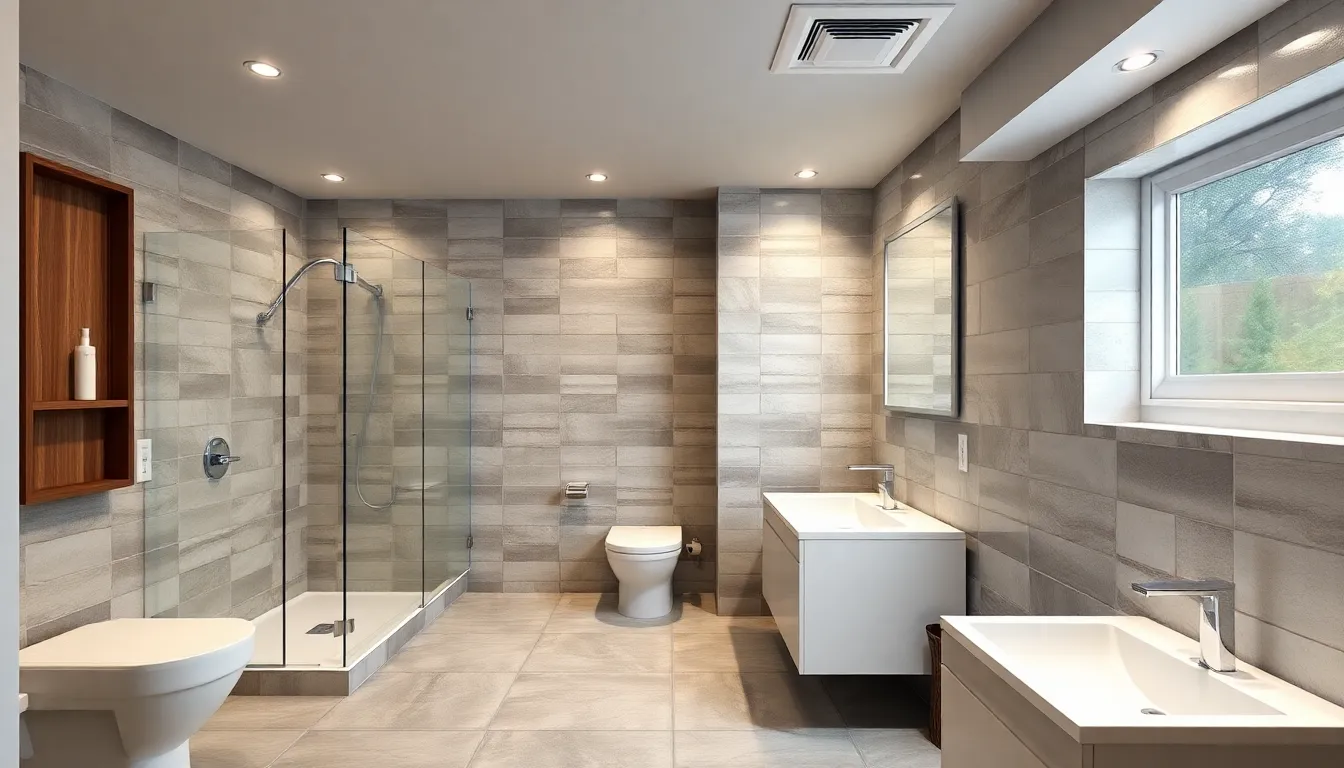
Creating a full bathroom with shower in your basement requires thoughtful planning for multiple users and space efficiency. We’ll focus on accessibility layouts, durable materials, and proper ventilation to ensure long-lasting functionality.
Planning for Multiple Users
Layout design becomes critical when accommodating several family members in your basement bathroom space. We recommend creating clear pathways from the shower to vanity and toilet areas to allow easy movement for multiple people. Strategic placement of fixtures prevents bottlenecks during busy morning routines.
Storage answers must accommodate toiletries, towels, and cleaning supplies for the entire family. Installing sufficient shelving or cabinets reduces clutter while meeting everyone’s daily needs. Built-in niches within shower walls maximize storage without consuming floor space.
Multifunctional fixtures enhance usability for families of all ages and sizes. We suggest selecting double vanities or family-sized showers with adjustable sprayers to improve functionality. These fixtures accommodate different heights and preferences while maximizing the bathroom’s efficiency.
Selecting Durable Materials for High Traffic
Flooring materials must withstand constant use while providing safety for wet conditions. We recommend slip-resistant, water-resistant tiles that offer durability and easy maintenance. Large-format tiles create seamless looks while reducing grout lines that require regular cleaning.
Wall surfaces need protection from moisture and frequent cleaning in high-traffic areas. Using mildew-resistant paint or tile on walls, especially near showers and sinks, prevents damage from humidity. Nonporous materials like ceramic or porcelain tiles provide easy cleaning and long-term durability.
Cabinetry selection impacts both functionality and longevity in busy family bathrooms. We recommend solid wood or high-quality laminate vanities with durable hardware to withstand frequent use. Quality construction ensures your investment maintains its appearance and function over time.
Installing Proper Ventilation Systems
Exhaust fan installation removes moisture effectively to prevent mold growth in basement environments. We suggest high-capacity exhaust fans specifically designed for basement bathrooms due to limited natural airflow. Proper ventilation becomes critical in below-grade spaces where moisture accumulates quickly.
Ductwork routing ensures humid air expels efficiently from your basement bathroom space. Vents must route outside rather than into basement areas to remove moisture completely. Professional installation guarantees optimal airflow and prevents condensation issues.
Heated surfaces provide comfort while helping dry out the bathroom after use. We recommend heated floors or towel warmers that maintain comfortable temperatures year-round. These features also assist with moisture control by encouraging faster evaporation after showers.
Create a Vintage-Inspired Powder Room
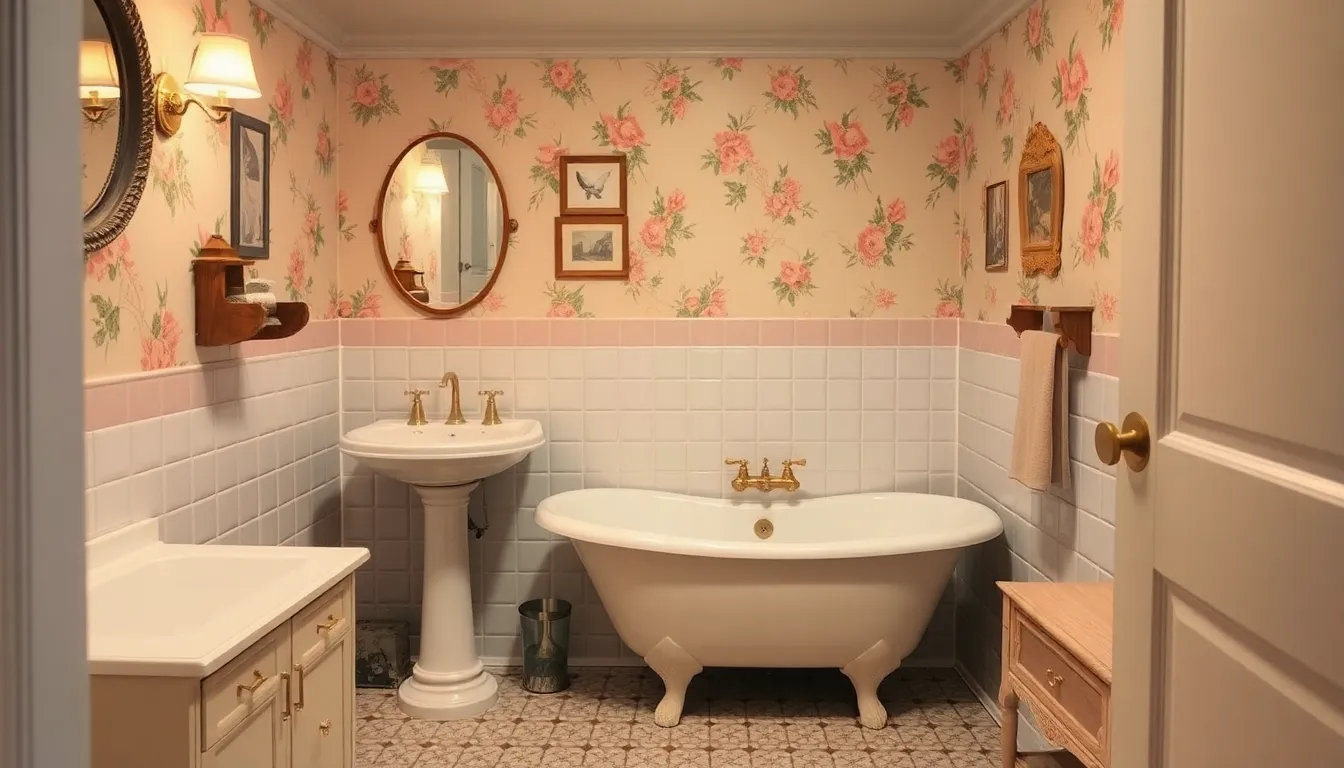
We’ve covered various basement bathroom styles, and now we’ll explore how to create a charming vintage-inspired powder room that brings nostalgic elegance to your basement space. This approach combines functional design with timeless appeal that never goes out of style.
Incorporating Retro Fixtures and Hardware
Retro fixtures serve as the foundation for our vintage-inspired basement powder room design. Pedestal sinks create an elegant focal point while maximizing floor space in compact areas. Clawfoot tubs add dramatic flair when space permits, transforming the basement into a luxurious retreat. Unique vessel sinks mounted on repurposed furniture pieces offer one-of-a-kind character that guests will remember.
Hardware selection plays a crucial role in achieving authentic vintage charm. Antique brass faucets provide warm patina that develops beautifully over time. Drawer pulls in matching brass finishes maintain consistency throughout the space. Sconces with milk glass shades deliver both period authenticity and functional lighting that brightens basement areas naturally.
These fixtures work together to anchor our vintage aesthetic while providing modern functionality for daily use.
Using Period-Appropriate Color Schemes
Period-appropriate colors establish the vintage mood we’re creating in our basement powder room. Soft pastels like blush pink, pale blue, and mint green evoke mid-century and Victorian-era bathrooms with gentle sophistication. These lighter shades also help brighten basement spaces that typically receive limited natural light.
Warm earthy tones offer another compelling direction for our color palette. Terracotta brings rich warmth to underground spaces. Cream provides timeless elegance that pairs with any accent color. Sage green creates a cozy, retro ambiance that feels both fresh and nostalgic.
Classic combinations deliver guaranteed success in our vintage design. White subway tiles paired with black fixtures create striking contrast that fits multiple vintage styles. Brass hardware against white surfaces adds warm metallic accents that enhance the period aesthetic.
Adding Authentic Vintage Accessories
Authentic accessories complete our vintage-inspired basement powder room transformation. Repurposed vintage furniture serves as unique vanities when fitted with sinks for one-of-a-kind statements. Chippy dressers and antique desks provide character that new furniture simply can’t match.
Storage answers blend functionality with vintage charm. Open shelving displays vintage jars and refillable bottles that serve both utility and decoration. Inset wall niches showcase handmade soap and period-appropriate toiletries. These elements add personality while keeping essentials organized.
Decorative touches enhance our nostalgic atmosphere throughout the space. Framed vintage prints tell stories on bathroom walls. Floral wallpaper creates romantic Victorian vibes when used strategically. Freestanding mirrors with ornate frames reflect light while adding elegant focal points that draw the eye upward in basement spaces.
Install a Modern Walk-In Shower Bathroom
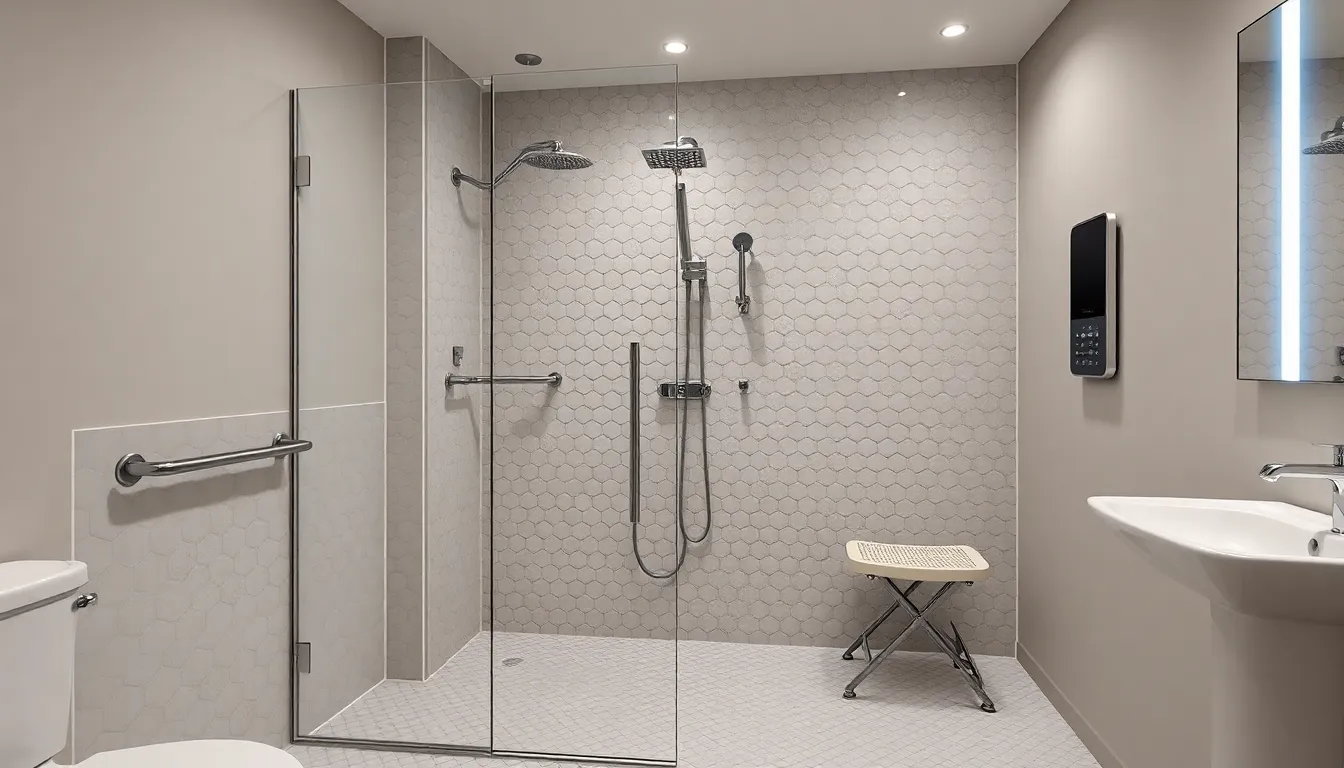
Walk-in showers transform your basement bathroom into a contemporary retreat that seamlessly blends style with practicality. These sleek installations eliminate visual barriers while creating an open, spacious feel that’s perfect for basement environments where natural light may be limited.
Designing Barrier-Free Accessibility
Creating a level entry ensures everyone can safely access your basement shower without tripping hazards. We recommend installing the shower area flush with the bathroom floor to eliminate the traditional threshold that can create accessibility challenges for family members of all ages.
Implementing proper drainage systems prevents water from pooling while maintaining the seamless floor transition. Professional contractors typically use linear drains positioned along one wall to effectively channel water away from the living space without compromising the barrier-free design.
Installing safety features enhances the shower’s usability for everyone in your household. Consider adding strategically placed grab bars that complement your modern aesthetic, along with a fold-down shower seat that provides convenience without cluttering the space when not in use.
Selecting non-slip flooring materials ensures safety in your basement environment where moisture control is crucial. Textured porcelain tiles or natural stone with anti-slip treatments provide excellent traction while maintaining the sophisticated appearance you want in your modern basement bathroom.
Choosing Contemporary Tile Patterns
Hexagonal tiles create visual interest while offering practical benefits for basement installations. These geometric patterns add movement to your shower walls and can be arranged in various layouts to complement your overall design theme, from classic honeycomb arrangements to more ever-changing mixed-size installations.
Subway tiles provide timeless appeal with endless customization options for your modern basement shower. We suggest using larger format subway tiles in a vertical stack pattern or herringbone layout to create a fresh take on this classic design element.
Large format tiles minimize grout lines and create a seamless, spa-like atmosphere in your basement bathroom. These oversized tiles ranging from 12×24 inches to 24×48 inches make your shower area appear larger while reducing maintenance requirements in the moisture-prone basement environment.
Material combinations elevate your shower design beyond single-tile installations. Consider pairing marble accent strips with porcelain field tiles, or combining matte and glossy finishes to create depth and visual contrast in your contemporary basement shower space.
Integrating Smart Technology Features
Smart lighting systems adapt to your basement bathroom’s unique lighting challenges throughout the day. Programmable LED fixtures can adjust brightness and color temperature automatically, providing energizing cool light for morning routines and warm, relaxing tones for evening baths.
Heated flooring systems address the inherent coolness of basement spaces while adding luxury to your shower experience. Electric radiant heating mats installed beneath your tile flooring provide consistent warmth and help control moisture levels that can be problematic in below-grade installations.
Digital shower controls offer precise temperature management and water flow customization from sleek wall-mounted panels. These systems allow you to preset your preferred shower settings and even start your shower remotely, ensuring optimal temperature when you step into your basement bathroom.
Automated ventilation systems monitor humidity levels and activate exhaust fans as needed to prevent moisture damage in your basement environment. Smart bathroom fans can be programmed to run for exact durations after shower use, helping maintain proper air quality without manual intervention.
Develop a Rustic Farmhouse-Style Basement Bathroom
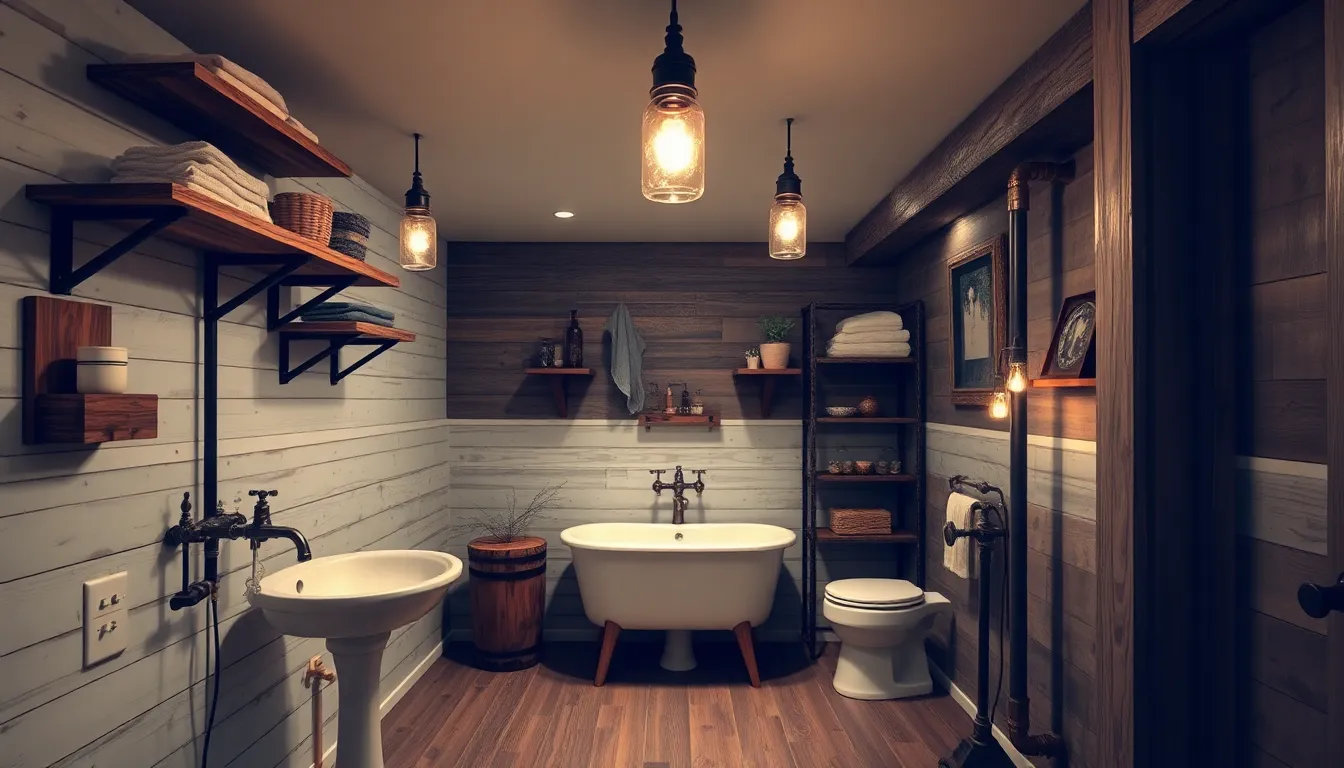
Rustic farmhouse design brings warmth and character to basement bathrooms through natural materials and vintage-inspired elements. We’ll create an inviting space that transforms your lower level into a cozy retreat.
Using Reclaimed Wood Elements
Reclaimed wood shelving adds instant warmth and character to basement bathroom walls. We recommend installing floating shelves from weathered barn wood to display towels, decorative items, and essential toiletries while maintaining the authentic farmhouse aesthetic.
Wood-look flooring creates a rustic foundation that withstands basement moisture conditions. Luxury vinyl planks with distressed wood patterns offer the visual appeal of reclaimed lumber while providing necessary water resistance for below-grade installations.
Decorative wooden accents transform plain walls into focal points with character. Vertical shiplap paneling covers the lower half of walls, while exposed wooden beams across the ceiling create architectural interest and support the rustic theme throughout the space.
Installing Vintage-Style Plumbing Fixtures
Vintage pedestal sinks serve as stunning centerpieces with their classic proportions and timeless appeal. Distressed finishes in white or cream complement the farmhouse palette while providing functional washing space without overwhelming compact basement layouts.
Exposed copper pipes become design features rather than hidden utilities when properly finished. We paint them in oil-rubbed bronze or leave them natural to develop a patina, creating authentic industrial charm that aligns with farmhouse design principles.
Antique-style faucets complete the vintage look with cross handles and aged finishes. Bridge faucets and wall-mounted designs add period authenticity while providing modern functionality for daily use in your basement bathroom space.
Creating Cozy Lighting with Mason Jars
Mason jar chandeliers provide ambient lighting through creative DIY installations. We attach multiple jars to reclaimed wood frames or metal fixtures, creating custom lighting that casts warm, diffused light throughout the basement bathroom.
String light displays wrapped around mason jars create intimate lighting layers. Battery-operated LED strings offer flexibility for placement while eliminating electrical concerns, allowing you to position these charming fixtures anywhere in the space.
Candlelit mason jars add romantic ambiance for evening relaxation. Tea lights or battery-operated candles inside clear jars create flickering shadows on walls while maintaining safety in the moisture-prone basement environment.
Plan a Guest Bathroom with Hotel-Style Amenities
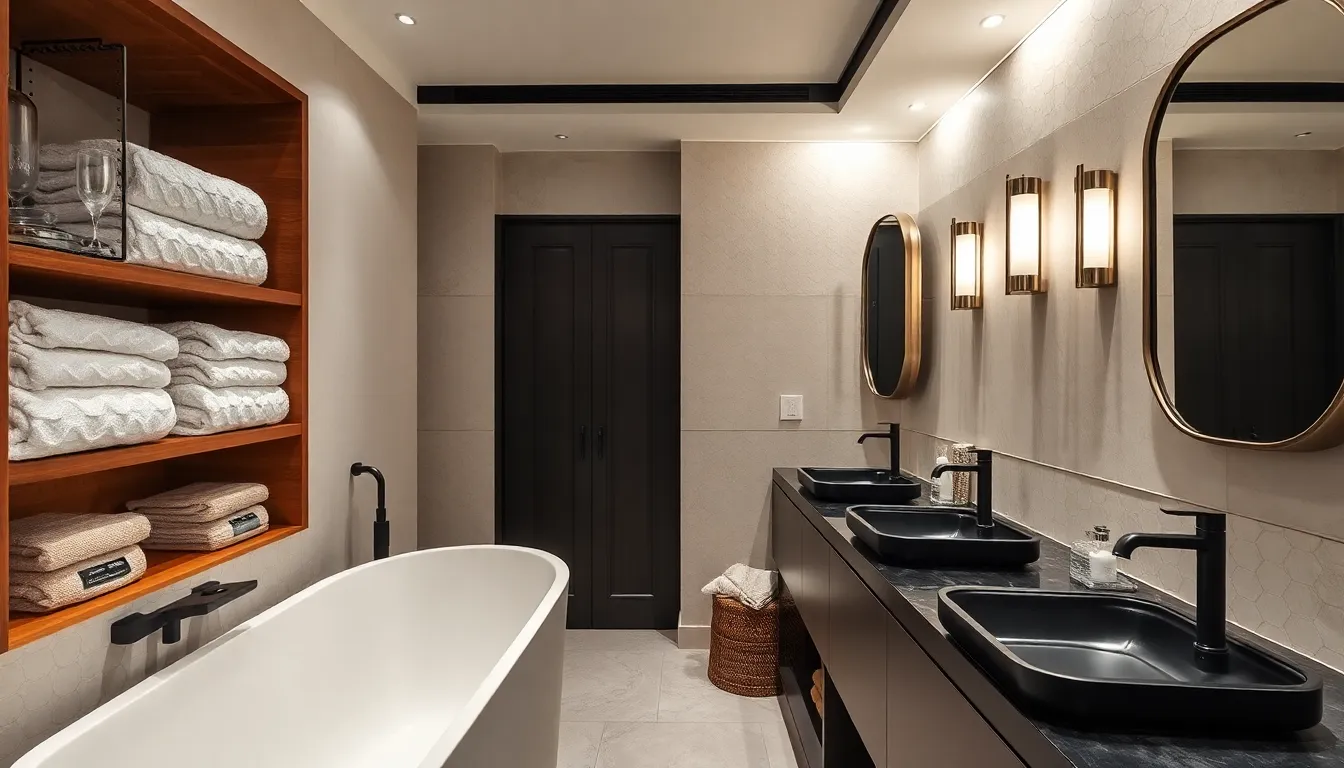
Elevating your basement bathroom with hotel-style amenities creates an impressive guest experience that rivals luxury accommodations. We’ll transform your space into a sophisticated retreat that guests will remember long after their visit.
Providing Luxurious Towels and Linens
Premium cotton towels form the foundation of any hotel-style bathroom experience. We recommend investing in 600-thread-count or higher towels made from Egyptian or Turkish cotton for maximum absorbency and softness. These materials provide the plush feel that guests expect from high-end establishments.
Stylish storage answers keep linens organized while maintaining the clean aesthetic essential to luxury design. Built-in linen closets, floating shelves with woven baskets, and ladder-style towel racks create designated spaces for fresh towels and washcloths. We suggest keeping extra sets readily available so guests never worry about running out of clean linens.
Color coordination enhances the sophisticated atmosphere by creating visual harmony throughout the space. Neutral tones like crisp whites, soft grays, and warm beiges work exceptionally well in basement environments where natural light may be limited. Matching your towel sets to your overall design scheme creates a cohesive look that feels intentionally curated.
Installing High-End Toiletries Dispensers
Modern fixture finishes in matte black or brass add contemporary luxury to any basement bathroom design. Wall-mounted dispensers eliminate countertop clutter while providing easy access to premium amenities. We recommend choosing fixtures that complement your existing hardware for a unified appearance throughout the space.
Branded toiletry products elevate the guest experience by offering recognizable quality they’d expect at upscale hotels. Pump-style dispensers work well for body wash, shampoo, and conditioner, while smaller dispensers can hold hand lotion and other specialty products. Refillable systems allow you to maintain consistent product quality while reducing waste.
Strategic placement ensures guests can easily access all amenities without reaching awkwardly or disrupting the shower experience. Install dispensers at comfortable heights within the shower area, typically 48 to 52 inches from the floor. Consider adding a separate hand soap dispenser near the vanity for convenience during daily routines.
Creating a Welcoming Atmosphere
Decorative mirrors serve as focal points while reflecting available light to brighten the basement space. Large, framed mirrors create the illusion of expanded square footage, while multiple smaller mirrors can add visual interest to longer walls. We recommend positioning mirrors to capture and distribute light from your primary fixtures throughout the room.
Contemporary color schemes with simple finishes and strategic color accents create an inviting environment that feels both modern and timeless. Soft neutrals provide the perfect backdrop for colorful towels, artwork, or plant life that adds personality without overwhelming the space. Monochromatic palettes work particularly well in basement bathrooms where you want to maximize the sense of openness.
Layered lighting design compensates for limited natural light while creating the warm ambiance guests crave. Ceiling-mounted fixtures provide general illumination, while sconces with milk glass shades offer softer task lighting around the vanity area. We suggest installing dimmer switches to allow guests to adjust lighting levels based on their needs and preferences throughout the day.
Design a Kid-Friendly Basement Bathroom
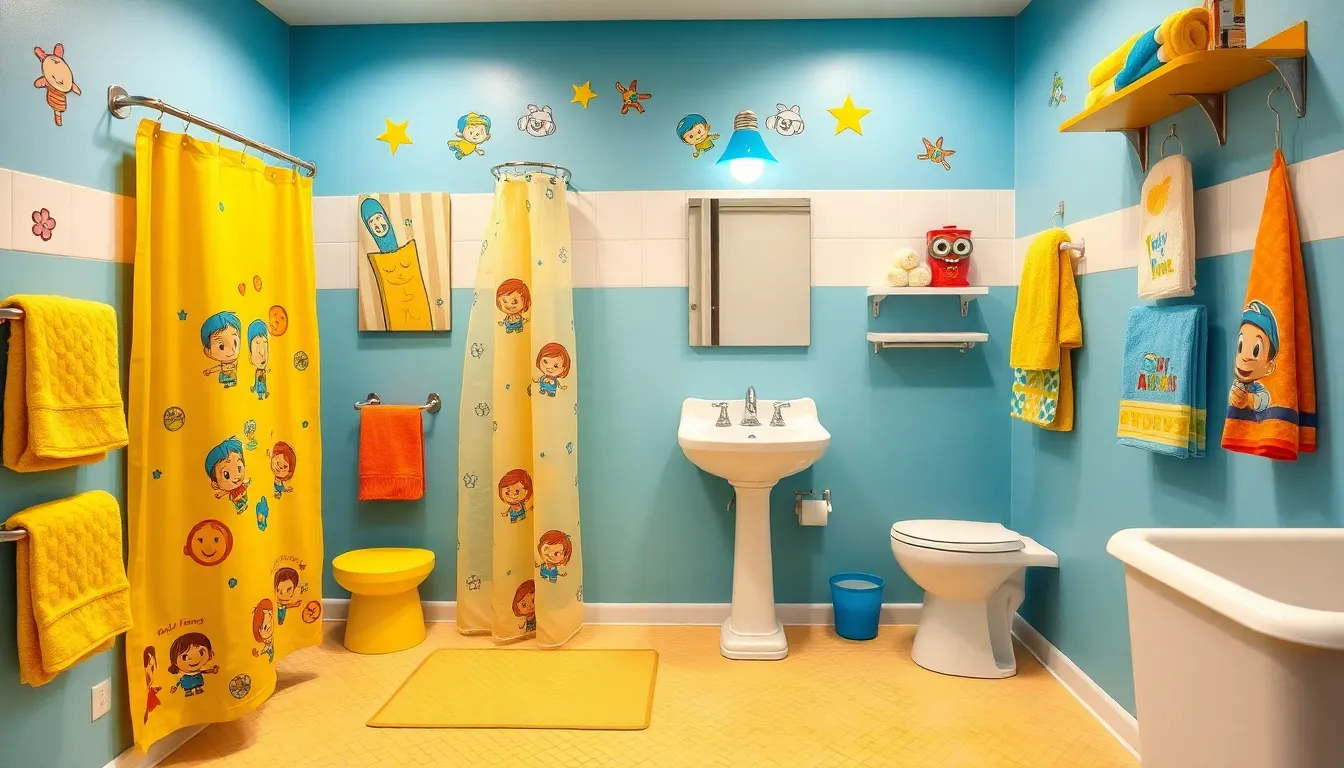
Creating a basement bathroom that’s perfect for children requires thoughtful design choices that prioritize both functionality and fun. We’ll transform this space into an captivating environment where kids feel comfortable and parents feel confident about safety.
Installing Lower Height Fixtures
Sinks and toilets designed at child-appropriate heights make bathroom activities more accessible and encourage independence. We recommend installing sinks 24-28 inches from the floor instead of the standard 32 inches, allowing children to reach faucets comfortably without step stools.
Shower and bathtub installations benefit from thoughtful height considerations, with walk-in showers featuring lower thresholds and bathtubs with integrated steps for easier entry. Consider installing adjustable showerheads that can accommodate different family members’ heights while maintaining proper water pressure.
Vanity countertops should sit at 28-30 inches high to provide comfortable access for children while remaining functional for adults. Dual-height vanity sections offer the best solution, creating separate zones that work for everyone in the family.
Using Fun Colors and Playful Themes
Color schemes featuring bright, cheerful colors like yellow, blue, or green create a lively atmosphere that makes bathroom time enjoyable rather than routine. We suggest using these vibrant hues as accent colors against neutral backgrounds to maintain design flexibility as children grow.
Wall decals and murals transform plain surfaces into captivating spaces with popular cartoon characters or fun designs that capture children’s imagination. Removable vinyl decals offer the advantage of easy updates when kids outgrow their favorite themes without requiring complete renovations.
Themed accessories like colorful shower curtains, playful soap dispensers, and character-themed towels complete the transformation while remaining budget-friendly. Incorporate storage bins and organizers in matching colors to maintain the cohesive design while teaching organization skills.
Ensuring Safety with Non-Slip Surfaces
Non-slip flooring prevents dangerous accidents by installing specialized tiles or mats around high-risk areas like showers and bathtubs. We recommend textured ceramic tiles or slip-resistant vinyl flooring that maintains safety without sacrificing the fun aesthetic.
Grab bars provide essential support and stability when installed near toilets and shower areas, and modern designs come in fun colors that blend seamlessly with playful themes. Position grab bars at appropriate heights for children while ensuring they meet adult safety standards.
Additional safety measures include rounded corner fixtures, temperature-limiting faucets, and soft-close toilet seats that prevent finger pinching. Install nightlights with motion sensors to provide safe navigation during nighttime bathroom visits without harsh overhead lighting.
Build a Wet Room Style Bathroom
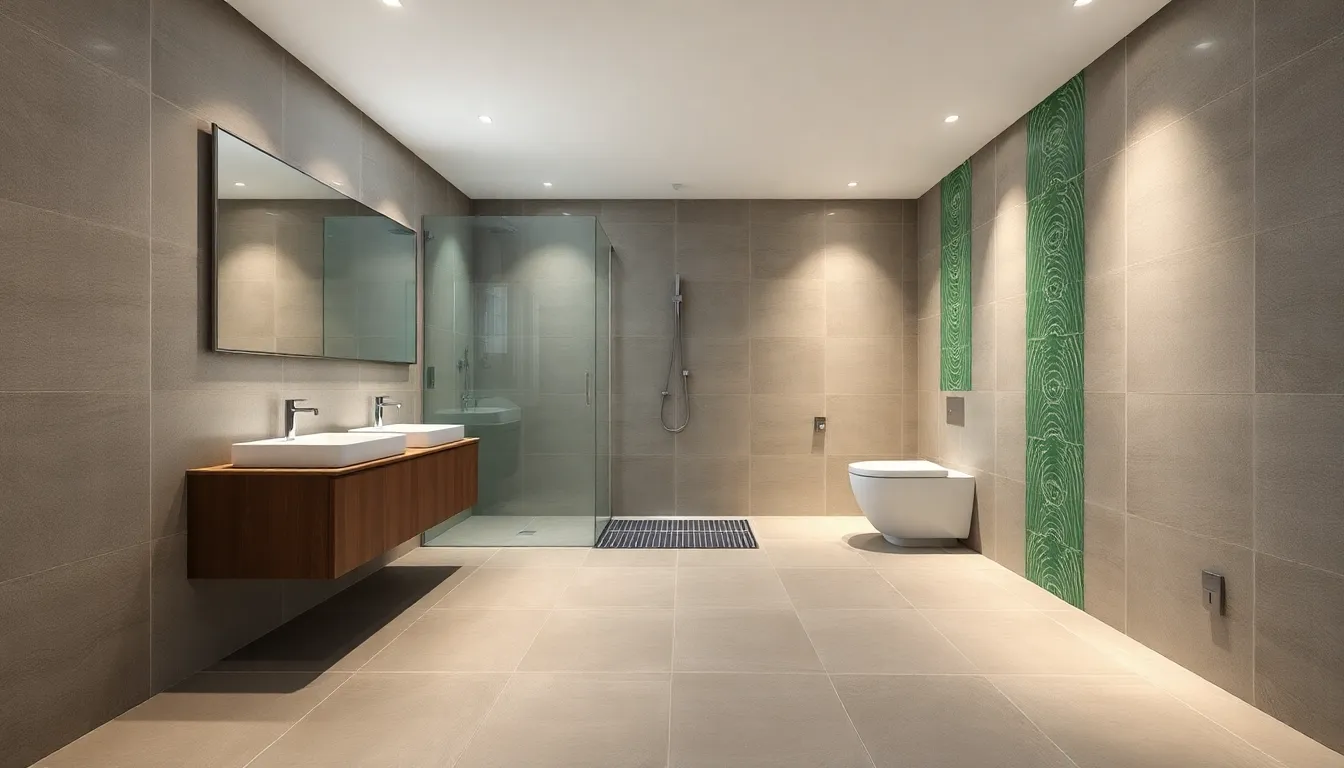
Creating a wet room transforms your basement bathroom into an open, accessible space where the entire area is designed to handle water exposure. This modern approach eliminates traditional shower enclosures while maximizing the functionality of your basement bathroom.
Waterproofing the Entire Space
Waterproofing forms the foundation of any successful wet room project, especially in basement environments where moisture control is critical. We recommend applying a waterproofing membrane to the entire floor surface and extending it at least partway up the walls to create a complete moisture barrier.
Enhanced protection requires extending the membrane to ceiling height in shower areas where water exposure is most intense. This comprehensive approach prevents water from penetrating into the basement’s structural elements and causing long-term damage.
Sealing becomes crucial at all junction points including seams, corners, and any penetrations through the waterproof layer. Every connection point must receive proper attention to prevent leaks that could compromise your basement’s integrity.
Installing Proper Drainage Systems
Efficient drainage directs water flow toward the main drain through strategic floor sloping that prevents water from pooling in your wet room. We design the floor with a gentle slope toward either a central drain or linear drain system.
Recessed drain options provide seamless integration with custom-built subfloor recesses that create efficient water collection points. These systems ensure rapid water removal while maintaining the sleek appearance of your wet room design.
Mechanical system relocation protects existing infrastructure by rerouting ducts and plumbing away from areas with direct water exposure. This planning prevents damage to essential basement systems while accommodating your new wet room layout.
Choosing Appropriate Wall and Floor Materials
Ceramic and porcelain tiles offer the ideal combination of water resistance, durability, and easy maintenance for both wall and floor surfaces. These non-porous materials withstand constant moisture exposure while providing long-lasting performance in basement conditions.
Large-format tiles minimize grout lines which reduces potential water seepage points and simplifies cleaning routines. This approach creates a more seamless appearance while improving the overall water resistance of your wet room surfaces.
Modern tile options include green or patterned designs that create visual interest without requiring traditional glass enclosures. These contemporary choices allow you to achieve a stylish wet room aesthetic that complements your basement bathroom’s overall design theme.
Create a Multi-Purpose Laundry and Bathroom Combo
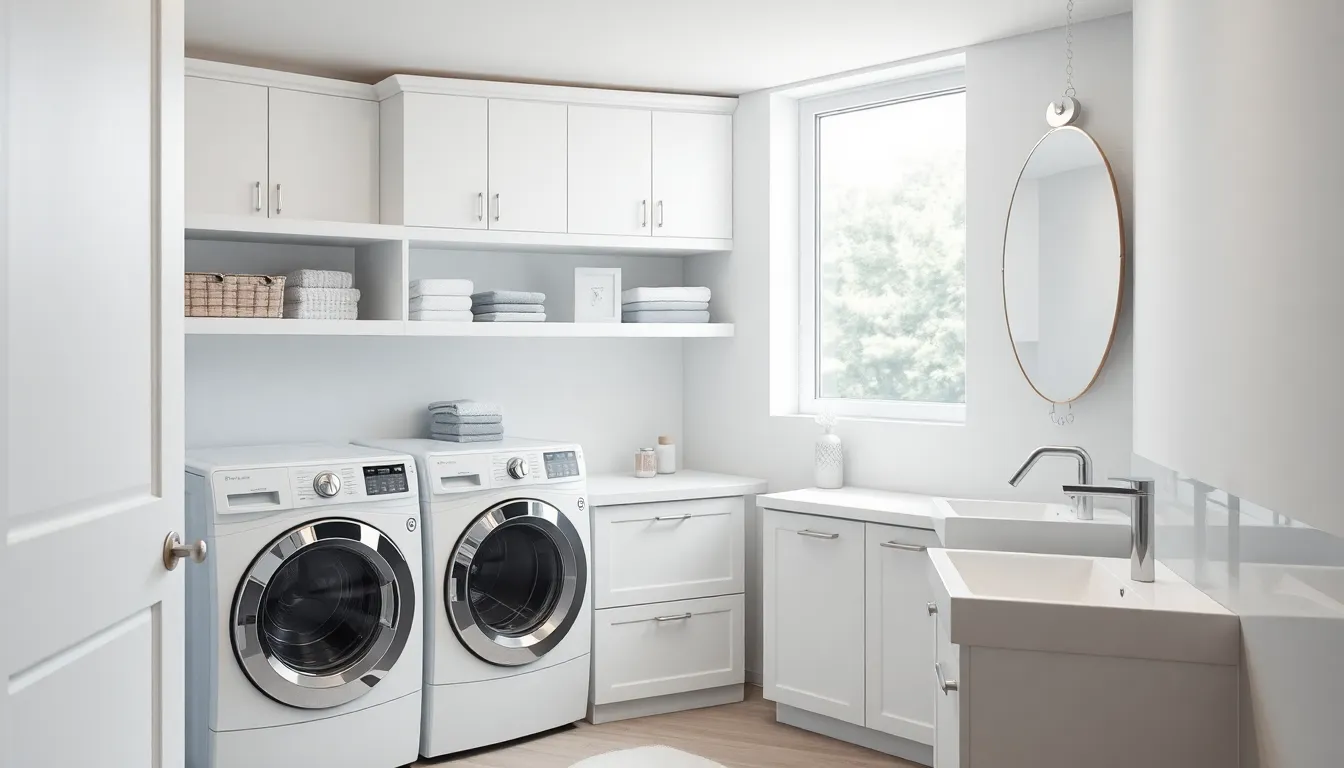
Basement spaces offer unique opportunities to combine essential household functions while maximizing every square foot. We’ll explore how to create a seamless integration of laundry and bathroom facilities that transforms your basement into a highly functional dual-purpose area.
Combining Washing Facilities with Bathroom Functions
Shared utility connections make combining washing facilities with bathroom functions both practical and cost-effective. Positioning your washer and dryer near the bathroom area allows both spaces to use the same plumbing and electrical connections, significantly reducing installation costs.
Design flexibility becomes your greatest asset when planning this combination space. We can accommodate various layouts by incorporating washing machines into larger bathroom rooms or creating separate zones within the same area. Visual separation through strategic design elements helps maintain privacy while preserving functionality.
Installing dividers or decorative screens creates distinct areas without requiring full walls. These elements define each space while allowing the room to flow naturally from one function to another.
Maximizing Efficiency in Dual-Use Space
Strategic placement of laundry facilities streamlines your plumbing and electrical connections for maximum efficiency. Positioning washing machines and dryers adjacent to bathroom fixtures creates a logical workflow that reduces utility installation complexity.
Multifunctional fixtures serve both laundry and bathroom needs effectively. Installing a utility sink provides washing capabilities for delicate items while functioning as an additional basin for bathroom activities. These dual-purpose elements eliminate redundancy and optimize space usage.
Natural lighting enhancement becomes crucial in basement environments. Utilizing existing windows maximizes available light and creates a more pleasant atmosphere for both laundry tasks and bathroom activities. Proper lighting makes the space feel less confined and more welcoming.
Organizing Storage for Both Areas
Shared storage answers accommodate both laundry supplies and bathroom essentials efficiently. Installing cabinets or shelving systems that serve dual purposes eliminates the need for separate storage in each area. We recommend designating exact sections within shared units for different categories of items.
Vertical storage maximizes floor space while providing ample organization options. Wall-mounted shelves and storage units keep supplies accessible without cluttering the room. These answers work particularly well above washers and dryers or alongside bathroom vanities.
Hidden compartments maintain a clean, organized appearance throughout the space. Incorporating concealed storage for laundry detergents and personal items prevents visual clutter while keeping essentials within easy reach. Built-in cabinets with doors or pull-out drawers offer discrete storage that complements both functions seamlessly.
Conclusion
We’ve explored countless possibilities for transforming your basement into a functional and beautiful bathroom space. From luxurious master suites to kid-friendly designs each approach offers unique advantages that can enhance your home’s value and daily living experience.
The key to success lies in understanding your exact needs and addressing basement-exact challenges like moisture control and ventilation. Whether you’re creating a compact powder room or a spacious wet room the right planning and materials make all the difference.
Your basement bathroom project represents an investment in both comfort and property value. With proper execution these spaces become valuable assets that serve your family for years to come.
Frequently Asked Questions
What are the main benefits of adding a bathroom to my basement?
Adding a basement bathroom significantly increases your property value and provides convenient access for family members and guests. It eliminates the need to travel upstairs for bathroom needs, especially during basement activities or entertaining. A well-designed basement bathroom also maximizes your home’s functional square footage and can serve multiple purposes depending on your family’s needs.
What are the biggest challenges when building a basement bathroom?
The primary challenges include managing moisture and humidity, ensuring proper ventilation, and working with existing plumbing configurations. Basement bathrooms also face issues with limited natural light, lower ceiling heights, and potential drainage complications. Waterproofing is crucial to prevent mold growth and structural damage, requiring careful planning and professional installation techniques.
How much does it typically cost to add a basement bathroom?
Basement bathroom costs vary widely depending on the scope of work, ranging from $3,000 for a basic half bath to $25,000+ for a luxury full bathroom. Factors affecting price include plumbing complexity, electrical work, waterproofing requirements, fixture quality, and finishes. Wet rooms and spaces requiring significant structural modifications typically cost more than simple powder rooms.
Do I need a permit to build a basement bathroom?
Most municipalities require permits for basement bathroom installations, especially when adding new plumbing lines or electrical work. Check with your local building department for specific requirements, as codes vary by location. Professional contractors typically handle permit applications and ensure compliance with local building codes, plumbing regulations, and safety standards.
What type of flooring works best in basement bathrooms?
Luxury vinyl plank, ceramic tile, and porcelain tile are excellent choices for basement bathrooms due to their moisture resistance and durability. These materials handle humidity well and provide easy maintenance. Avoid hardwood, carpet, or laminate flooring in basement bathrooms, as they can warp, retain moisture, and promote mold growth in humid environments.
How do I prevent mold and moisture problems in a basement bathroom?
Install a high-capacity exhaust fan rated for your bathroom’s square footage, ensure proper waterproofing behind shower/tub areas, and maintain adequate ventilation. Use moisture-resistant materials like cement board instead of drywall in wet areas. Consider a dehumidifier for the entire basement and ensure proper drainage to prevent standing water and humidity buildup.
Can I install a shower in my basement bathroom?
Yes, but proper drainage is essential. You may need a sewage ejector pump if your bathroom is below the main sewer line. Ensure adequate waterproofing with a waterproof membrane behind shower walls and proper slope toward the drain. Consider a prefabricated shower base for easier installation and better water management in basement applications.
What’s the difference between a wet room and traditional bathroom in basements?
A wet room has no shower enclosure, with the entire floor sloped toward a central drain and completely waterproofed surfaces. Traditional bathrooms have separate shower areas with enclosures. Wet rooms offer easier accessibility and modern aesthetics but require more extensive waterproofing and proper drainage throughout the entire space for successful operation.
How do I maximize space in a small basement bathroom?
Use wall-mounted fixtures, floating vanities, and corner sinks to create floor space. Install recessed storage, medicine cabinets, and vertical shelving to maximize storage without cluttering. Choose light colors, good lighting, and mirrors to make the space feel larger. Consider pocket doors instead of swing doors to save space.
What lighting works best in basement bathrooms?
Layer your lighting with ambient ceiling fixtures, task lighting around mirrors, and accent lighting for atmosphere. LED recessed lights provide general illumination, while vanity lights ensure proper task lighting. Consider moisture-rated fixtures and add dimmer switches for flexibility. Natural light from egress windows, when available, significantly improves the space’s appeal.

