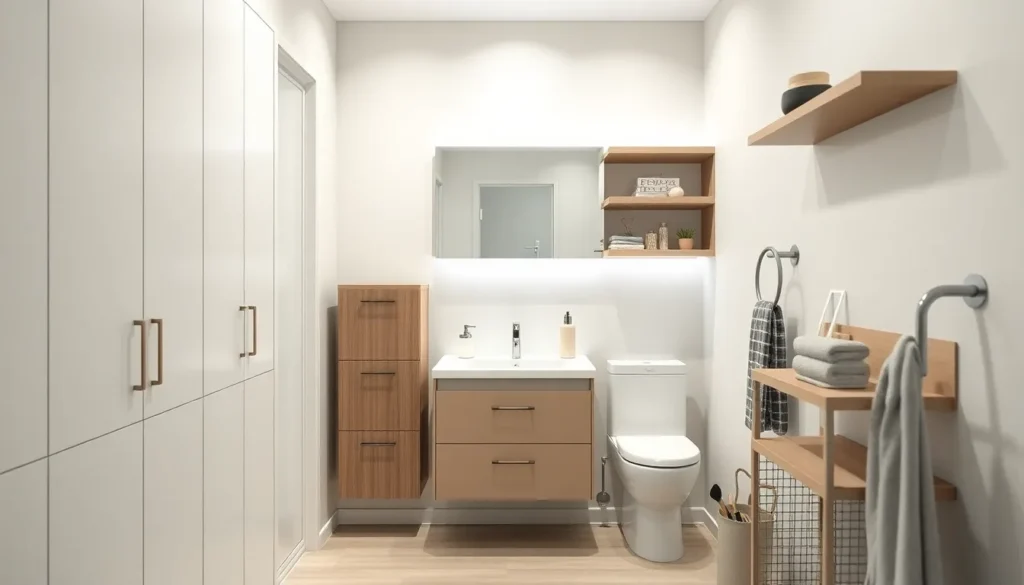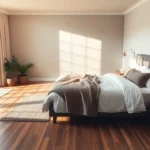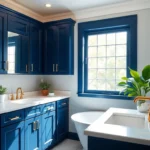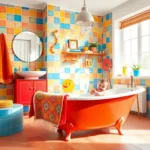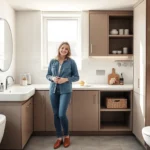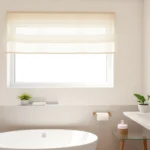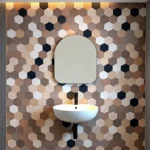We’ve all faced the challenge of making a long narrow bathroom feel more spacious and functional. These awkward layouts can leave us feeling frustrated as we try to maximize every square inch while maintaining style and comfort. The good news? We don’t have to settle for a cramped uncomfortable space.
Long narrow bathrooms offer unique opportunities that wider rooms simply can’t match. With the right design strategies we can transform these challenging spaces into stunning efficient retreats that actually feel larger than their square footage suggests. From clever storage answers to strategic lighting placement the possibilities are endless.
We’ll explore practical design ideas that work specifically for long narrow bathrooms. Whether you’re dealing with a galley-style layout or a hallway conversion we’ve got answers that’ll help you create a bathroom that’s both beautiful and highly functional. Let’s jump into the strategies that’ll transform your narrow space into your favorite room.
Maximize Vertical Storage With Tall Cabinets and Shelving
Vertical space becomes your greatest ally in a long narrow bathroom layout. We can dramatically increase storage capacity by drawing the eye upward with strategically placed tall storage answers.
Install Floor-to-Ceiling Storage Units
Floor-to-ceiling cabinets transform unused vertical space into valuable storage real estate. We recommend installing narrow tower units along one wall to house toiletries, towels, and cleaning supplies without encroaching on floor space. These tall units create visual height while providing maximum storage capacity in minimal square footage.
Slim profile cabinets work exceptionally well in narrow bathrooms because they maintain walking space while offering substantial storage. We suggest choosing units that are 12-18 inches deep to store essentials like extra toilet paper, medications, and beauty products. Custom built-in options allow us to maximize every inch from floor to ceiling.
Built-in linen closets can replace traditional standalone furniture pieces that consume precious floor space. We can integrate these seamlessly into the bathroom design while creating a streamlined appearance that makes the space feel larger and more organized.
Use Over-Toilet Storage Answers
Over-toilet storage cabinets capitalize on typically wasted space above the commode. We can install wall-mounted cabinets or open shelving units that extend from just above the toilet tank to the ceiling. These answers provide convenient storage for items we use daily while keeping them easily accessible.
Ladder-style shelving units offer a modern alternative to traditional cabinets over the toilet area. We position these freestanding units to create visual interest while storing towels, decorative items, and bathroom essentials. The open design prevents the space from feeling cramped or closed off.
Cabinet doors that open upward rather than outward work particularly well in narrow bathrooms. We recommend soft-close hinges to prevent damage from repeated use and ensure smooth operation in tight quarters.
Add Floating Shelves on Empty Wall Space
Floating shelves use wall space without adding visual bulk to narrow bathroom layouts. We can install multiple shelves at varying heights to create storage for toiletries, decorative items, and frequently used products. The floating design maintains an open feeling while providing practical storage answers.
Corner floating shelves make use of awkward spaces that often go unused in long narrow bathrooms. We position these triangular shelves to hold shower products, candles, or small plants that add life to the space. Glass or acrylic shelves create the illusion of more space by allowing light to pass through.
Recessed shelving built into wall studs provides storage without protruding into the walking area. We can create these built-in niches between studs to store shower essentials or display decorative items while maintaining the clean lines essential in narrow bathroom design.
Create Visual Width With Strategic Mirror Placement
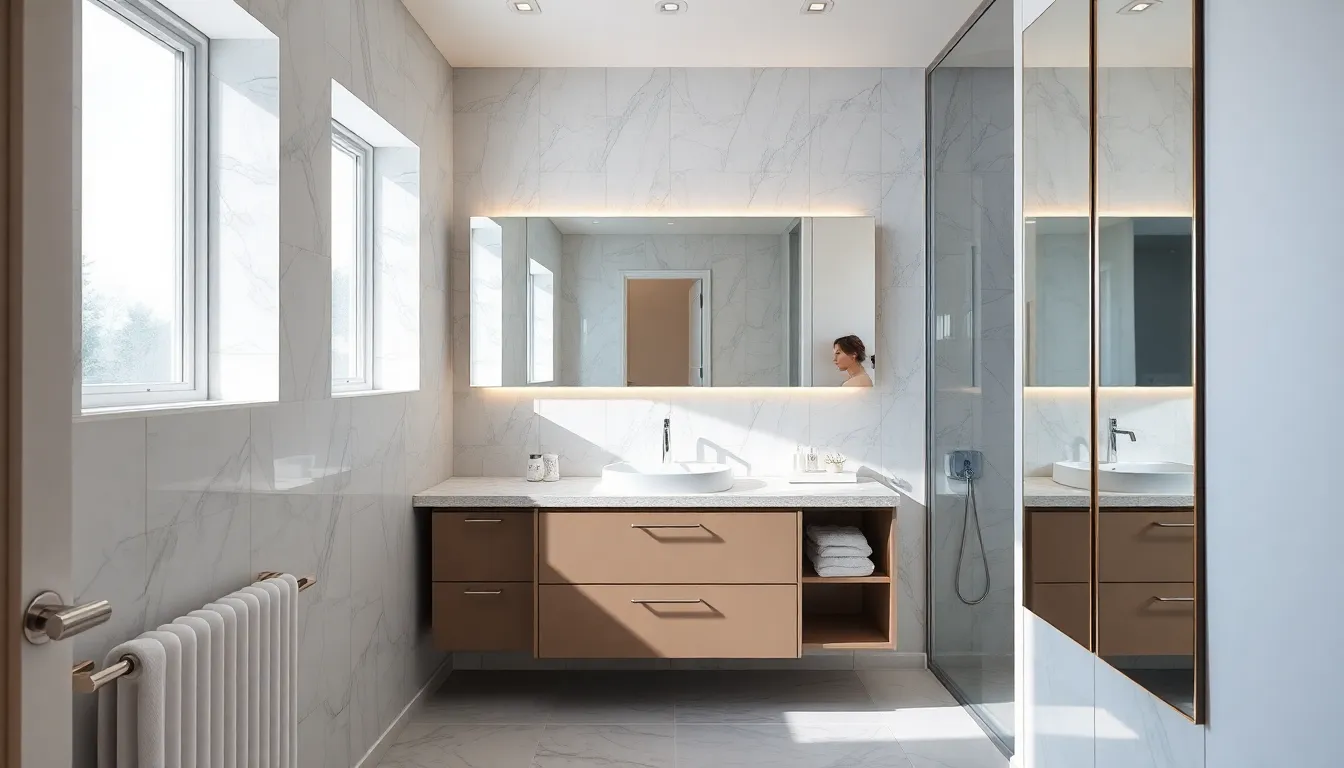
Strategic mirror placement transforms the visual perception of long narrow bathrooms by creating the illusion of expanded width. Mirrors reflect light and images across the space, effectively tricking the eye into perceiving more room than actually exists.
Install a Large Horizontal Mirror Above the Vanity
A wide horizontal mirror positioned above your sink or vanity creates the most impactful visual width enhancement. We recommend selecting a mirror that spans as much of the wall as possible to maximize this optical effect. The horizontal orientation naturally draws the eye across the space rather than up and down, which counteracts the narrow feeling that plagues these bathroom layouts.
When choosing your vanity mirror, consider extending it beyond the vanity’s edges to amplify the width creating effect. Professional designers often suggest mirrors that are 10 to 20 inches wider than the vanity itself for optimal visual impact.
Use Multiple Mirrors to Reflect Light
Multiple smaller mirrors positioned at different points throughout your bathroom create a brighter, more open environment by bouncing light around the space. Strategic placement on both side walls helps distribute illumination evenly while adding visual interest to otherwise plain surfaces.
We find that positioning mirrors opposite each other creates an infinite reflection effect that significantly enhances the sense of openness. Installing mirrors above complementary fixtures like a bathtub or near the entrance maximizes light distribution throughout the entire space.
Consider placing mirrors at varying heights to create visual layers that add dimension to your narrow bathroom design. This approach prevents the space from feeling flat while maintaining the width improving benefits.
Consider Mirrored Cabinet Doors
Mirrored cabinet doors serve dual purposes by providing essential storage while functioning as additional reflective surfaces. We recommend replacing traditional cabinet doors with mirrored versions to enhance both storage capacity and spatial perception without requiring additional wall space.
These reflective storage answers work particularly well in long narrow bathrooms because they eliminate the visual weight that solid cabinet doors typically add. Medicine cabinets with mirrored fronts, mirrored linen closets, and vanity storage with reflective doors all contribute to the overall brightness and openness of your space.
Wall mounted mirrored cabinets positioned along the longer walls help distribute light while keeping frequently used items easily accessible. This approach maintains the streamlined appearance that’s crucial for narrow bathroom success.
Choose Space-Saving Fixtures and Furniture
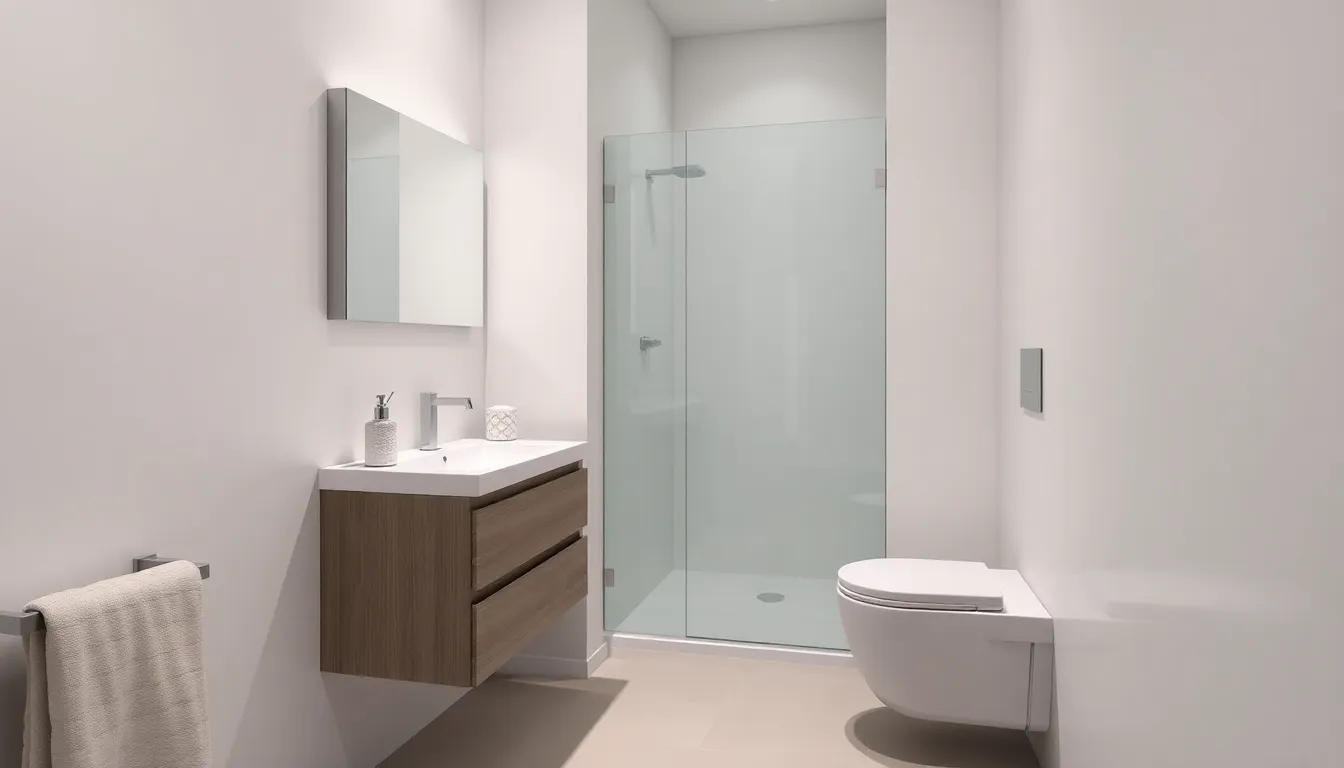
Smart fixture selection transforms long narrow bathrooms from cramped spaces into functional retreats. We’ll focus on three key elements that maximize floor space while maintaining style and functionality.
Install a Wall-Mounted Vanity
Installing a wall-mounted vanity creates an immediate sense of openness in your narrow bathroom layout. Floating vanities provide additional storage space underneath for toiletries while maintaining clean sight lines across the floor. Mount your vanity at the optimal height of 32 to 36 inches to ensure comfortable use for all family members.
Wall-mounted designs eliminate the visual bulk of traditional cabinet legs and bases. We recommend selecting vanities with integrated drawers rather than doors to maximize storage efficiency in tight spaces. Choose models with soft-close mechanisms to prevent slamming in narrow quarters where every sound amplifies.
The exposed floor area beneath floating vanities makes your bathroom appear larger than its actual dimensions. Consider adding LED strip lighting underneath the vanity to enhance this spacious effect while providing practical illumination for cleaning.
Select a Compact Corner Sink
Compact corner sinks excel at saving space without compromising functionality in long narrow bathroom layouts. These fixtures fit perfectly into tight corners that would otherwise remain unused while freeing up valuable wall space for other essential elements. Corner installations work particularly well when positioned opposite the main vanity area.
Modern corner sink designs include pedestal styles and wall-mounted options that complement various bathroom aesthetics. We suggest choosing models with integrated towel bars or small shelving ledges to maximize every square inch of functionality. Triangular corner sinks specifically designed for tight spaces offer surprising basin depth even though their compact footprint.
Position your corner sink near natural light sources when possible to create a brighter grooming area. The angled placement naturally directs users away from the main traffic flow, reducing congestion in narrow walkways.
Choose a Space-Efficient Toilet Design
Space-efficient toilet designs significantly impact the functionality of long narrow bathroom layouts. Wall-mounted toilets create maximum floor space by eliminating the traditional base while offering a sleek, contemporary appearance. These models position the tank inside the wall cavity, freeing up valuable square footage for movement and additional storage.
Compact toilet models with round bowls rather than elongated designs save 2 to 3 inches of precious depth in narrow spaces. We recommend dual-flush systems that combine water efficiency with space-saving benefits. One-piece toilets with integrated tanks create streamlined profiles that work exceptionally well in tight quarters.
Consider corner toilet installations when working with particularly challenging narrow layouts. These specialized fixtures angle into bathroom corners while maintaining full functionality and comfort for users.
Use Light Colors and Strategic Lighting
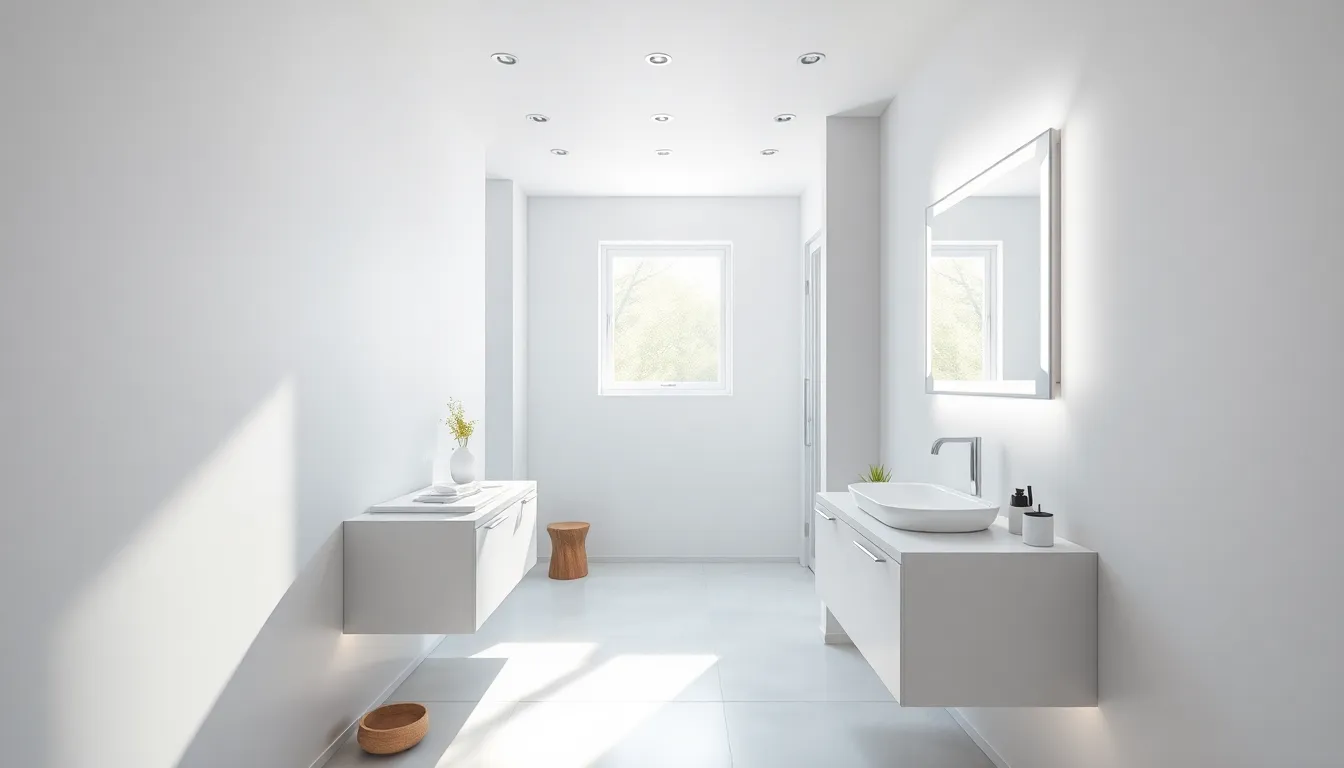
The visual atmosphere of your narrow bathroom depends heavily on your color and lighting choices. Strategic combinations of light palettes and well-planned illumination can transform even the most challenging long narrow spaces into bright, welcoming environments.
Paint Walls in Light, Neutral Tones
Light colors create an illusion of more space by reflecting available light throughout your narrow bathroom. We recommend painting your walls in soft whites, warm beiges, or pale grays to maximize the brightness and openness of your space. These neutral tones serve as the perfect backdrop for other design elements while maintaining a timeless appeal that won’t feel dated in years to come.
Choosing the right paint finish also matters for narrow bathrooms. Satin or semi-gloss finishes reflect more light than flat paints, helping to bounce illumination around your space more effectively. Light-colored walls also make your bathroom feel less enclosed, which is particularly important when dealing with the tunnel-like proportions of long narrow layouts.
Install Adequate Task and Ambient Lighting
Task lighting ensures you have proper visibility for daily activities like shaving, applying makeup, or brushing teeth. We suggest installing vanity lighting on either side of your mirror rather than above it to eliminate shadows on your face. LED strip lights under floating vanities or around mirrors provide excellent task lighting while adding a modern touch to your design.
Ambient lighting creates overall illumination that makes your narrow bathroom feel welcoming and comfortable. Recessed ceiling lights spaced evenly along the length of your bathroom provide general lighting without taking up visual space. Dimmer switches allow you to adjust the mood and brightness levels throughout the day, creating a spa-like atmosphere when desired.
Incorporate Natural Light When Possible
Natural light makes any space feel larger and more connected to the outdoors. We recommend using windows, skylights, or translucent glass wherever possible to bring daylight into your narrow bathroom. Even small windows can make a important impact on the perceived size and brightness of your space.
Skylights work particularly well in long narrow bathrooms because they don’t take up wall space that you might need for fixtures or storage. Translucent glass blocks or frosted windows provide privacy while still allowing natural light to filter through. These options maintain your bathroom’s functionality while creating a brighter, more open feeling that counteracts the constraining effects of narrow dimensions.
Implement Clever Storage Solutions
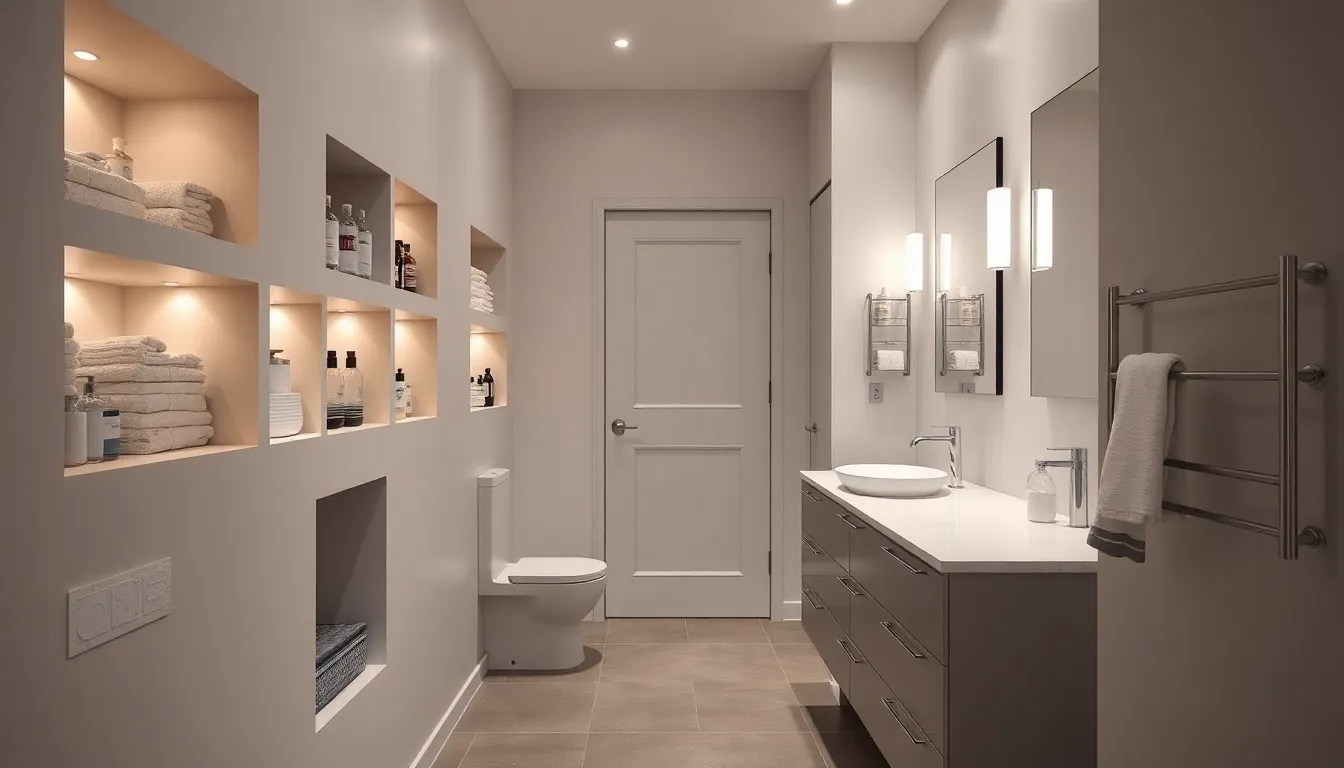
Building on vertical storage strategies, we can maximize functionality through targeted storage implementations that use every available inch in our long narrow bathrooms.
Add Built-In Niches and Recessed Shelving
Built-in wall niches create seamless storage that doesn’t protrude into our limited floor space. We can install recessed shelving between wall studs to house toiletries, decorative items, and towels without adding visual bulk. Shower niches positioned at comfortable heights eliminate the need for hanging caddies while maintaining clean sight lines.
Recessed shelving above vanities or toilets keeps daily essentials organized and accessible. We recommend installing these features during renovation to ensure proper waterproofing and structural integrity. Multiple smaller niches work better than single large ones in narrow spaces, as they distribute storage needs while maintaining the room’s proportional balance.
Use Behind-the-Door Storage Options
Door-mounted storage transforms typically wasted space into functional organization areas. We can install slim storage racks on the back of bathroom doors to hold towels, robes, and cleaning supplies without interfering with the door’s operation. Over-the-door organizers with multiple pockets accommodate smaller items like hair accessories, medications, and grooming tools.
Wall-mounted hooks positioned behind doors provide quick access storage for frequently used items. We suggest choosing slim profile organizers that won’t create bulk when doors are closed. These answers keep essentials out of sight while freeing up valuable wall space for other design elements in our narrow bathroom layout.
Install Pull-Out Drawers and Organizers
Pull-out drawers maximize storage efficiency in compact vanity spaces. We can replace traditional cabinets with vanities featuring deep pull-out drawers that provide full access to stored items without requiring users to reach into dark corners. Custom drawer dividers organize toiletries and grooming supplies, making the most of every cubic inch.
Under-sink pull-out organizers work around plumbing obstacles while creating accessible storage for cleaning supplies and extra toiletries. We recommend choosing soft-close drawer mechanisms that operate smoothly in tight spaces. Vertical drawer dividers within these pull-out systems keep items upright and visible, reducing clutter and improving daily functionality in our long narrow bathroom design.
Create Visual Flow With Strategic Design Elements
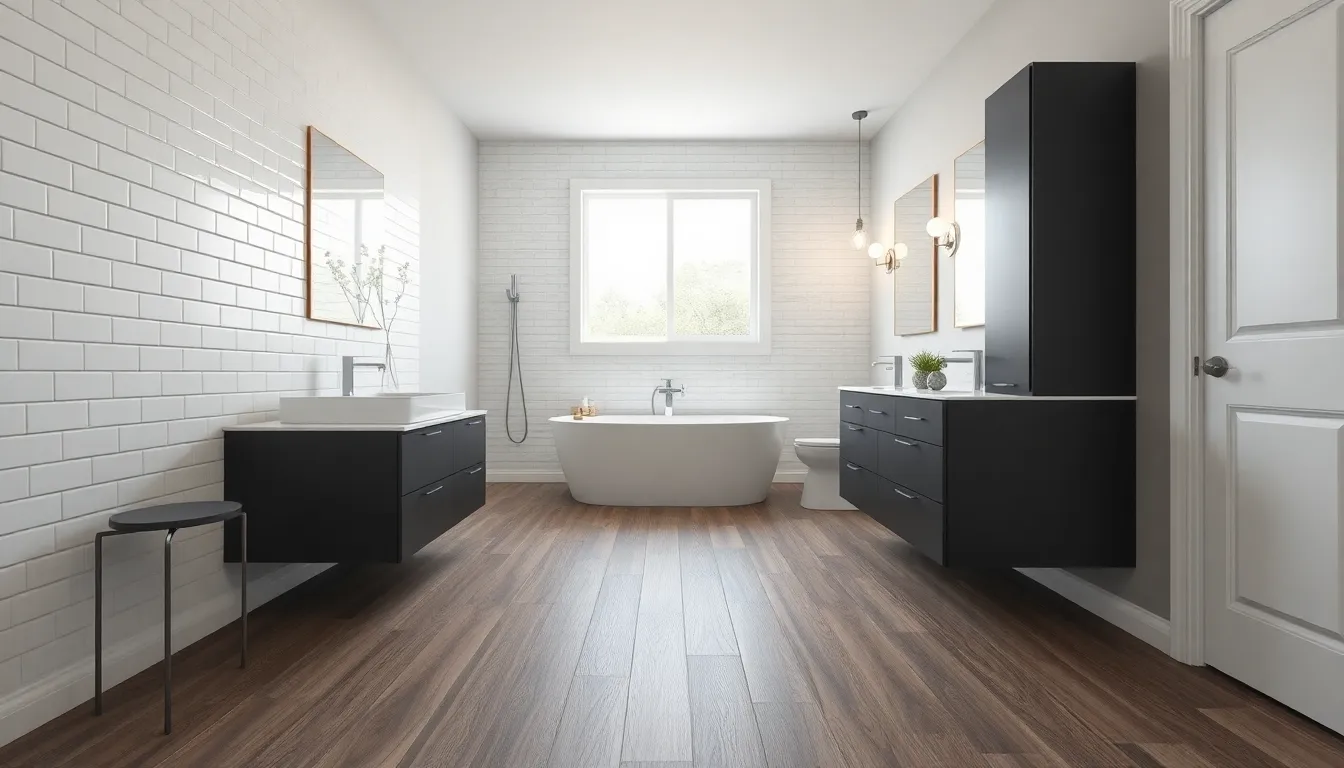
Strategic design elements guide the eye along your bathroom’s length, preventing that cramped tunnel feeling that plagues many narrow spaces.
Use Horizontal Lines and Patterns
Horizontal lines become your secret weapon for visually widening a narrow bathroom space. Incorporating horizontal tile patterns or wall panels draws the eye across the room rather than highlighting its narrow proportions. Subway tiles installed horizontally create this effect beautifully, while horizontal wood plank flooring adds warmth and width perception.
Striped wallpaper or painted horizontal stripes on an accent wall can dramatically alter how we perceive the space’s dimensions. We recommend choosing patterns that run lengthwise to elongate the room while balancing its narrowness. Linear mosaic tiles arranged in horizontal bands also achieve this visual trick effectively.
Install Continuous Flooring Throughout
Continuous flooring materials create an unbroken visual plane that makes your bathroom appear larger and more cohesive. We suggest extending the same flooring seamlessly from the entrance to the far end without transitions or breaks that segment the space. Large format tiles work exceptionally well because they minimize grout lines and create fewer visual interruptions.
Luxury vinyl plank flooring installed in long planks parallel to the length of the room enhances the elongated effect. Avoiding different flooring materials or level changes prevents the eye from stopping at transition points, which would otherwise make the space feel choppy and smaller.
Keep Design Elements Consistent
Consistency in design elements creates visual unity that makes narrow bathrooms feel more spacious and intentionally designed. We recommend selecting a cohesive color palette with no more than three main colors throughout fixtures, cabinetry, and accessories. Matching hardware finishes across faucets, cabinet pulls, and light fixtures creates a streamlined appearance that reduces visual clutter.
Similar materials and textures repeated throughout the space reinforce this unified approach. Using the same tile material for both flooring and shower walls creates continuity, while consistent cabinet door styles and countertop materials maintain the clean, uncluttered aesthetic essential for narrow bathroom success.
Add Functional Accessories That Save Space
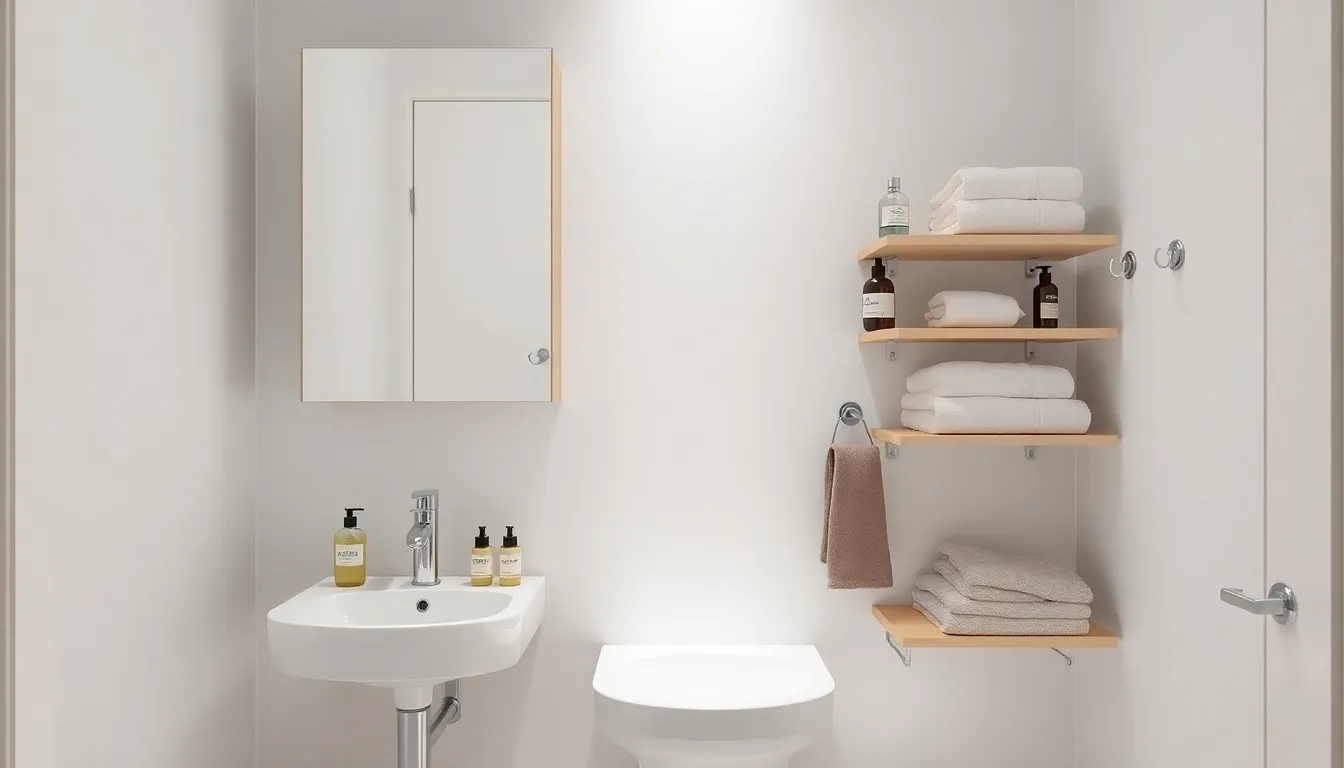
Smart accessories transform narrow bathrooms from cramped spaces into organized, efficient retreats. We’ll focus on functional pieces that maximize utility without overwhelming your limited square footage.
Choose Multi-Purpose Bathroom Accessories
Combination mirrors and cabinets serve double duty by providing essential storage while reflecting light to make your bathroom appear larger. We recommend installing mirrored cabinets that extend horizontally rather than vertically to enhance the perception of width in your narrow space.
Multi-tiered storage units maximize vertical space without claiming valuable floor area. Over-the-toilet shelving units offer three to four levels of storage for toiletries, towels, and decorative items. Corner units work particularly well in narrow bathrooms by utilizing awkward angles that typically go unused.
Convertible shower benches provide seating when needed and fold away when not in use. These space-saving answers eliminate the permanent footprint of traditional shower seating while maintaining functionality for safety and convenience.
Floating vanities create an open feel by freeing up floor space underneath. Wall-mounted vanities allow for additional storage baskets or cleaning supplies while maintaining clean sight lines that make narrow bathrooms appear more spacious.
Install Towel Bars and Hooks Strategically
Vertical towel bars work better than horizontal ones in narrow spaces by following the room’s natural height rather than competing with its limited width. Install slim or recessed towel bars along less-used wall sections to keep towels accessible without blocking traffic flow.
Wall-mounted hooks transform back-of-door areas into functional storage zones for robes and towels. We suggest installing multiple hooks at varying heights to accommodate different family members and towel types.
Fold-down hooks remain hidden when not in use, preserving clean wall lines while providing towel storage on demand. These collapsible options work especially well in tight spaces where permanent fixtures might create obstacles.
Behind-door towel bars capitalize on unused door space without protruding into the walking area. Mount towel bars on the inside of bathroom doors to keep towels organized and easily accessible.
Use Magnetic Storage Answers
Magnetic strips mounted inside cabinets or on shower walls hold razors, tweezers, and metal grooming tools without requiring drawer or counter space. These strips keep sharp objects safely secured while maintaining easy access during daily routines.
Magnetic shelves in small basket form hold bobby pins, metal accessories, and beauty tools that typically clutter bathroom surfaces. Position these magnetic organizers inside medicine cabinets or on the sides of vanities for discrete storage.
Magnetic containers attach to shower walls or cabinet interiors to store small metal items like nail clippers, scissors, and jewelry. These containers free up precious drawer space while keeping frequently used items within reach.
Recessed shelving built into wall studs provides storage without protruding into your narrow walkway. Install recessed niches between wall studs to house toiletries and essentials in a streamlined, built-in appearance that maintains clean lines throughout your bathroom.
Incorporate Smart Technology for Efficiency
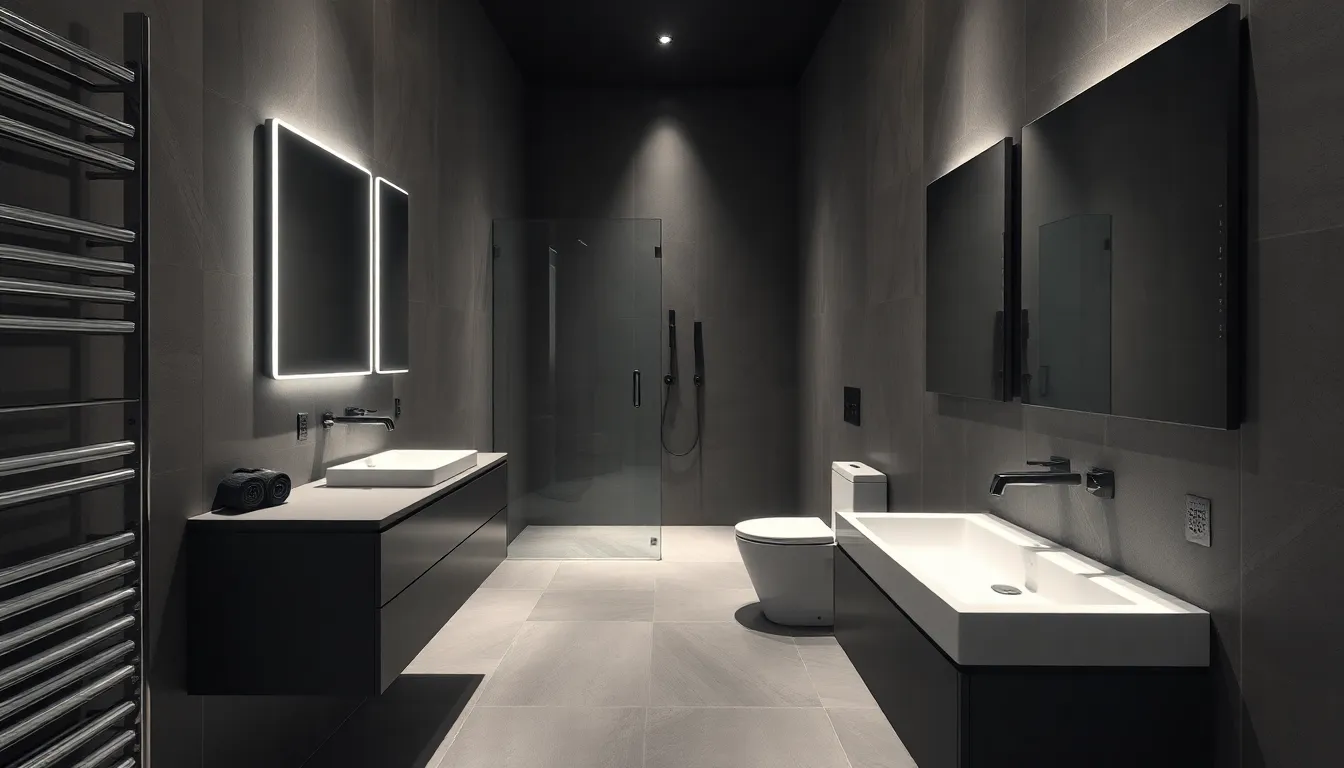
Modern smart technology transforms long narrow bathrooms into intelligent spaces that optimize both functionality and energy efficiency. We can leverage these innovations to create a more comfortable and streamlined bathing experience.
Install Motion-Sensor Lighting
Motion-sensor lighting systems automatically illuminate our narrow bathroom spaces when we enter and turn off when we leave. These intelligent systems improve safety by ensuring adequate visibility in tight spaces while we navigate between fixtures. Energy conservation becomes effortless as the sensors eliminate the need to manually control switches, reducing electricity costs over time. Smart motion sensors detect movement patterns and adjust accordingly, preventing accidental activation while maintaining consistent illumination when needed.
Programmable motion sensors allow us to customize sensitivity levels and timing delays to match our exact usage patterns. Wall-mounted sensor units work exceptionally well in narrow layouts where traditional switches might be inconveniently placed. Battery-powered options eliminate wiring concerns, making installation simple even in existing bathrooms without electrical modifications.
Add Smart Storage Answers
Built-in smart storage maximizes our available space while keeping essential items organized and easily accessible. Recessed shelving integrates seamlessly into walls without protruding into walkways, maintaining clear passage through narrow areas. Smart cabinets equipped with pull-out drawers use every inch of depth, allowing us to store more items in compact spaces.
Hidden compartments within vanities provide discreet storage for personal items while maintaining clean visual lines. Vertical storage answers take advantage of wall height, creating multiple storage levels without expanding the bathroom’s footprint. Pull-out organizers within existing cabinetry transform difficult-to-reach areas into functional storage zones.
Smart mirrors with built-in storage compartments combine functionality with space efficiency, eliminating the need for separate medicine cabinets. Touch-activated cabinet doors respond to gentle pressure, making access convenient even when our hands are wet or full.
Consider Space-Saving Smart Fixtures
Floating vanities create an open feel beneath the sink area while providing smart storage options in compact designs. Wall-mounted toilets eliminate floor contact points, making cleaning easier and creating visual space in narrow layouts. Slimline sinks fit perfectly against walls without sacrificing functionality, leaving more room for movement and additional fixtures.
Smart mirrors with built-in lighting eliminate the need for separate light fixtures while providing optimal illumination for grooming tasks. Touch controls on these mirrors allow us to adjust brightness levels and activate additional features without reaching for switches. Walk-in showers positioned at one end of long bathrooms create clear separation between bathing and storage areas while streamlining the overall layout.
| Smart Fixture Type | Space Saved | Additional Benefits |
|---|---|---|
| Floating vanities | 12-18 inches floor space | Enhanced cleaning access |
| Wall-mounted toilets | 6-10 inches depth | Modern aesthetic appeal |
| Slimline sinks | 4-8 inches width | Improved traffic flow |
| Smart mirrors | 3-5 inches depth | Integrated lighting control |
Programmable showers with remote controls allow us to preset water temperature and flow before entering, ensuring comfort while conserving water and energy. Voice-activated controls eliminate the need to reach for handles with wet hands, improving both safety and convenience in our narrow bathroom spaces.
Conclusion
Transforming your long narrow bathroom doesn’t have to feel overwhelming. We’ve shown you that with thoughtful planning and strategic design choices you can create a space that’s both beautiful and highly functional.
The key lies in combining multiple approaches: maximizing vertical storage smart fixture placement mirrors for visual expansion and cohesive design elements that create flow. When you carry out these strategies together they work synergistically to make your narrow bathroom feel significantly more spacious.
Remember that every inch counts in these layouts. By choosing multi-purpose accessories incorporating smart technology and maintaining consistent design elements you’ll create a bathroom that feels intentionally designed rather than cramped.
Your long narrow bathroom has incredible potential waiting to be unlocked. Start with one or two strategies that resonate most with your space and gradually build from there to create your perfect bathroom retreat.
Frequently Asked Questions
How can I make my long narrow bathroom look wider?
Use horizontal mirrors above your vanity to create visual width, and choose horizontal tile patterns or wall panels. Paint walls in light, neutral colors like soft whites or pale grays to reflect light. Install continuous flooring materials to create an unbroken visual plane, and maintain a cohesive color palette throughout the space.
What are the best storage solutions for narrow bathrooms?
Maximize vertical space with floor-to-ceiling cabinets and utilize over-toilet storage like wall-mounted cabinets or ladder-style shelving. Install floating shelves for storage without visual bulk, create built-in niches in walls, and use behind-door storage options. Pull-out drawers in vanities help organize compact spaces efficiently.
Should I choose wall-mounted fixtures for my narrow bathroom?
Yes, wall-mounted fixtures are ideal for narrow bathrooms. Wall-mounted vanities create an open feel and allow storage underneath, while wall-mounted toilets maximize floor space. These fixtures maintain clean sight lines and create the illusion of more space while providing modern functionality.
What lighting works best in long narrow bathrooms?
Install vanity lighting on either side of mirrors for even task lighting, and use recessed ceiling lights for ambient illumination. Motion-sensor lighting systems improve safety and energy efficiency. Natural light from windows or skylights significantly enhances perceived space and brightness.
How do I choose the right colors for a narrow bathroom?
Select light, neutral tones like soft whites, warm beiges, or pale grays to reflect light and create spaciousness. Use satin or semi-gloss paint finishes to enhance brightness. Maintain a cohesive color palette throughout to create visual unity and prevent the space from feeling cluttered.
What smart technology can improve narrow bathroom efficiency?
Motion-sensor lighting automatically illuminates spaces for safety and energy conservation. Smart mirrors with built-in lighting eliminate separate fixtures, while programmable showers streamline the bathing experience. Wall-mounted smart fixtures save space, and recessed smart storage solutions maximize organization without protruding into walkways.

